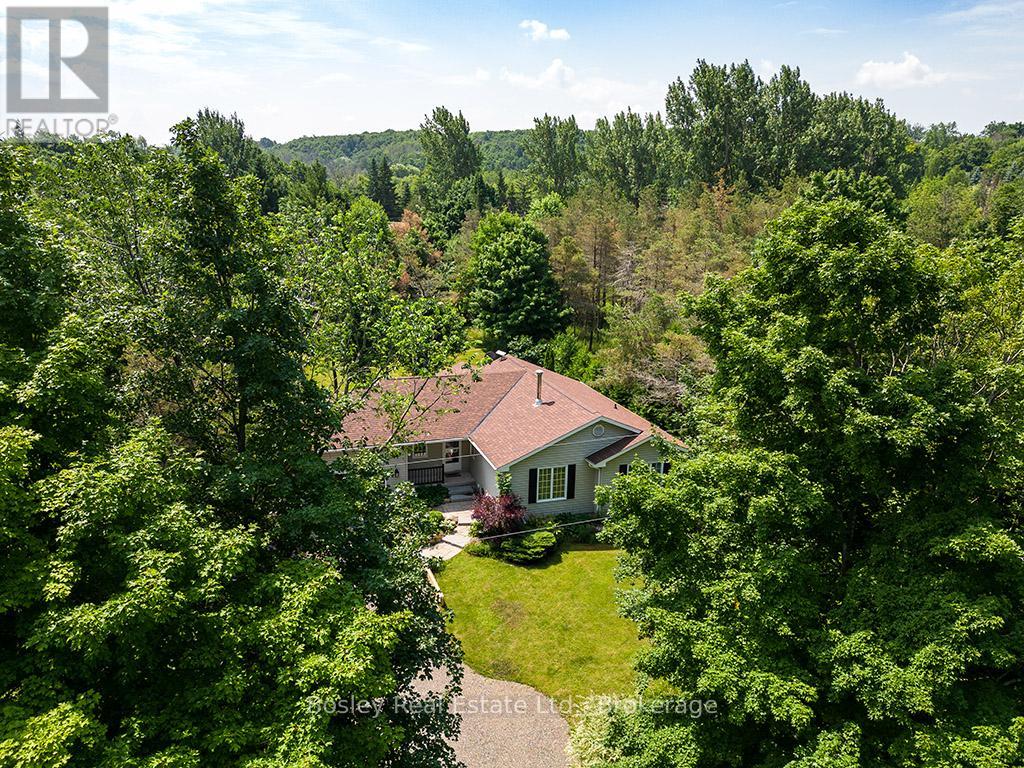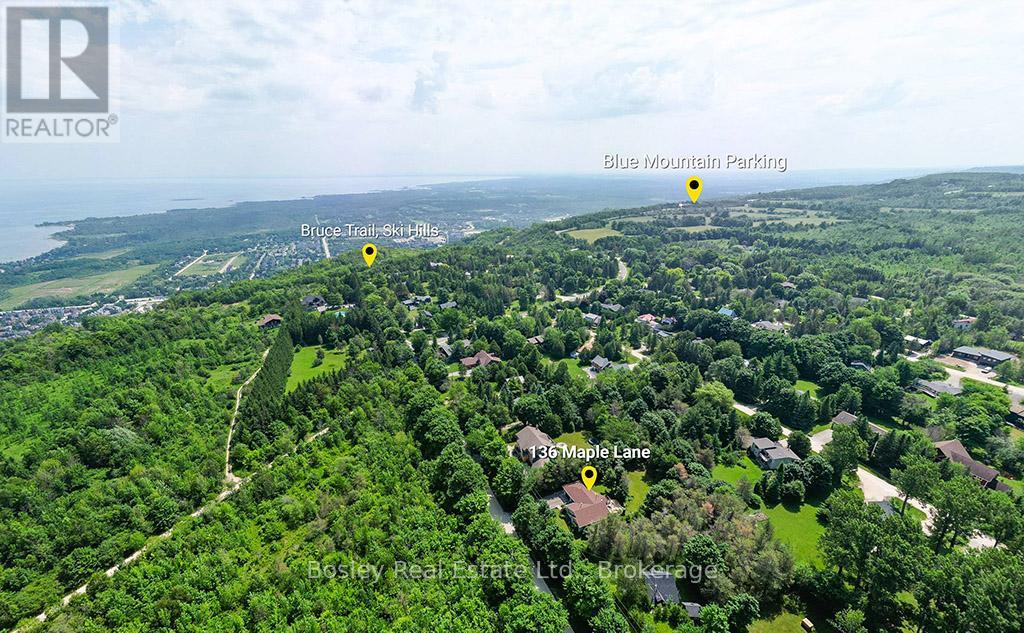4 Bedroom
3 Bathroom
1,500 - 2,000 ft2
Bungalow
Fireplace
Central Air Conditioning
Forced Air
$1,099,000
Escape to your serene sanctuary, perched atop Blue Mountain in the coveted Swiss Meadows enclave. Nestled within strolling distance to the ski slopes and a short jaunt to the vibrant pulse of Collingwood's downtown, Blue Mountain Village, or the sandy shores of Georgian Bay, this charming 2+2 bed, 3 bath bungalow beckons. Step into the welcoming open-concept layout, where a cozy fireplace adorns the inviting living room, offering glimpses of the sprawling backyard beyond. Bathed in natural light, the kitchen, complete with a central island, becomes the heart of the home - a space destine for shared laughter and cherished memories. Retreat to the tranquility of the main floor Primary Bedroom, boasting its own 3-piece ensuite, while a second bedroom, den and convenient main floor laundry and bathroom round out the upper level. Outside, discover the multi-level deck, a private oasis where al fresco dining and lounging zones await - a haven for relaxation and outdoor entertaining. The lower level is where practicality meets luxury. A functional mudroom stands ready to house all your gear, while a spacious family room, equipped with a deluxe gym, beckons for leisurely evenings. Two additional bedrooms and large bathroom ensures ample space for guests, with a side entrance offering potential for an i-law or income-generating suite.Style, functionality and location converge seamlessly in this exceptional residence. (id:57975)
Property Details
|
MLS® Number
|
X11964770 |
|
Property Type
|
Single Family |
|
Community Name
|
Rural Blue Mountains |
|
Amenities Near By
|
Beach, Ski Area |
|
Features
|
Cul-de-sac, Wooded Area, Flat Site, Conservation/green Belt |
|
Parking Space Total
|
5 |
|
Structure
|
Deck, Porch |
Building
|
Bathroom Total
|
3 |
|
Bedrooms Above Ground
|
2 |
|
Bedrooms Below Ground
|
2 |
|
Bedrooms Total
|
4 |
|
Amenities
|
Fireplace(s) |
|
Appliances
|
Garage Door Opener Remote(s), Central Vacuum, Water Heater, Dishwasher, Dryer, Furniture, Microwave, Range, Refrigerator, Stove, Washer |
|
Architectural Style
|
Bungalow |
|
Basement Development
|
Finished |
|
Basement Features
|
Separate Entrance |
|
Basement Type
|
N/a (finished) |
|
Construction Style Attachment
|
Detached |
|
Cooling Type
|
Central Air Conditioning |
|
Exterior Finish
|
Vinyl Siding |
|
Fire Protection
|
Smoke Detectors |
|
Fireplace Present
|
Yes |
|
Foundation Type
|
Poured Concrete |
|
Heating Fuel
|
Oil |
|
Heating Type
|
Forced Air |
|
Stories Total
|
1 |
|
Size Interior
|
1,500 - 2,000 Ft2 |
|
Type
|
House |
|
Utility Water
|
Municipal Water |
Parking
Land
|
Acreage
|
No |
|
Land Amenities
|
Beach, Ski Area |
|
Sewer
|
Septic System |
|
Size Depth
|
199 Ft ,2 In |
|
Size Frontage
|
94 Ft |
|
Size Irregular
|
94 X 199.2 Ft ; 99.97 X 199.22 X 93.91 X 198.94 |
|
Size Total Text
|
94 X 199.2 Ft ; 99.97 X 199.22 X 93.91 X 198.94|under 1/2 Acre |
|
Zoning Description
|
R3 |
Rooms
| Level |
Type |
Length |
Width |
Dimensions |
|
Basement |
Bathroom |
3.84 m |
2.32 m |
3.84 m x 2.32 m |
|
Basement |
Family Room |
6.71 m |
7.86 m |
6.71 m x 7.86 m |
|
Basement |
Bedroom 3 |
3.84 m |
3.12 m |
3.84 m x 3.12 m |
|
Basement |
Bedroom 4 |
3.8 m |
3.12 m |
3.8 m x 3.12 m |
|
Main Level |
Primary Bedroom |
3.92 m |
3.79 m |
3.92 m x 3.79 m |
|
Main Level |
Bathroom |
2.17 m |
2.32 m |
2.17 m x 2.32 m |
|
Main Level |
Bedroom 2 |
2.91 m |
3.25 m |
2.91 m x 3.25 m |
|
Main Level |
Bathroom |
2 m |
2 m |
2 m x 2 m |
|
Main Level |
Living Room |
3.95 m |
6.05 m |
3.95 m x 6.05 m |
|
Main Level |
Kitchen |
3.92 m |
3.92 m |
3.92 m x 3.92 m |
|
Main Level |
Dining Room |
3.92 m |
3.34 m |
3.92 m x 3.34 m |
|
Main Level |
Office |
3.35 m |
3.18 m |
3.35 m x 3.18 m |
https://www.realtor.ca/real-estate/27896621/136-maple-lane-blue-mountains-rural-blue-mountains











































