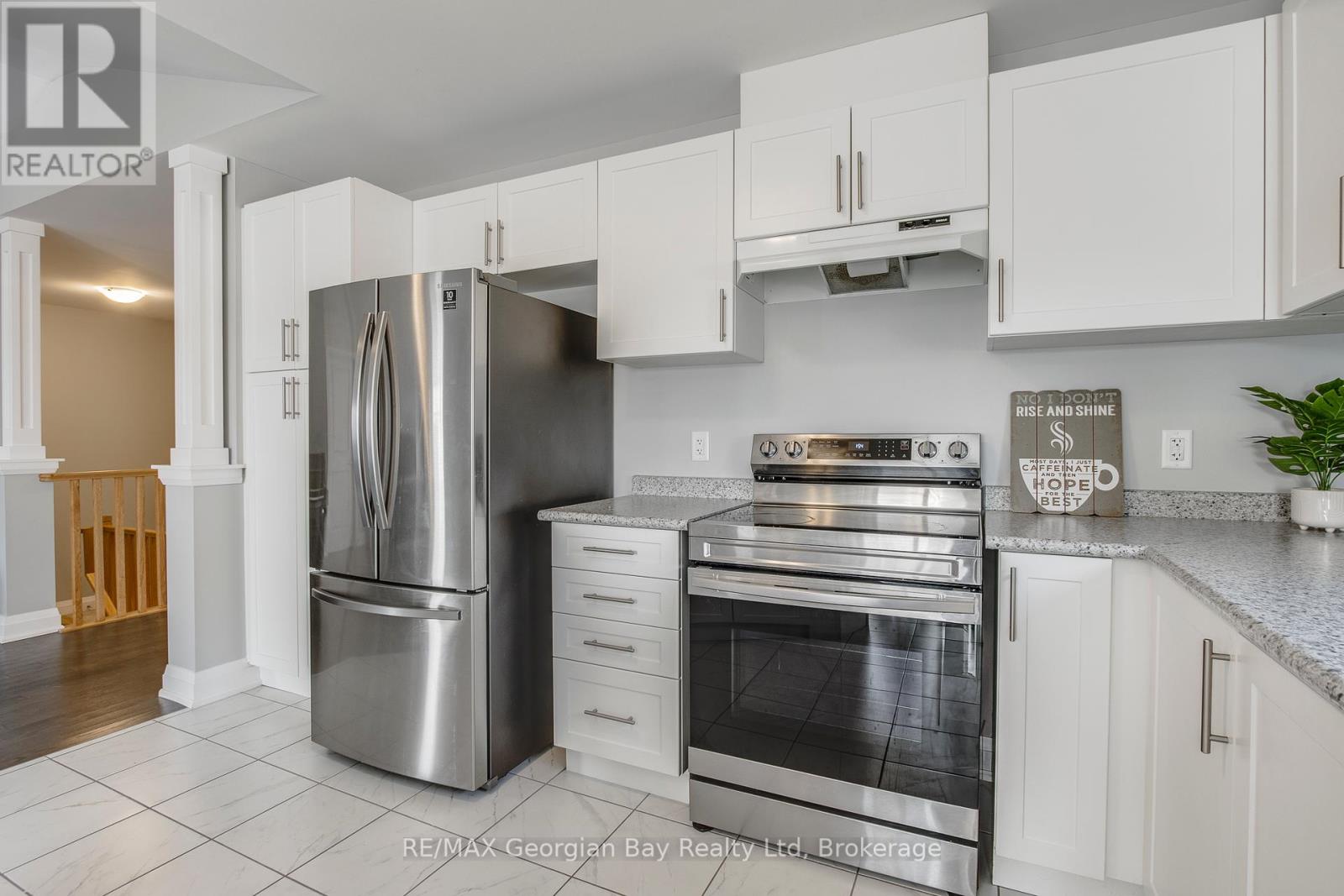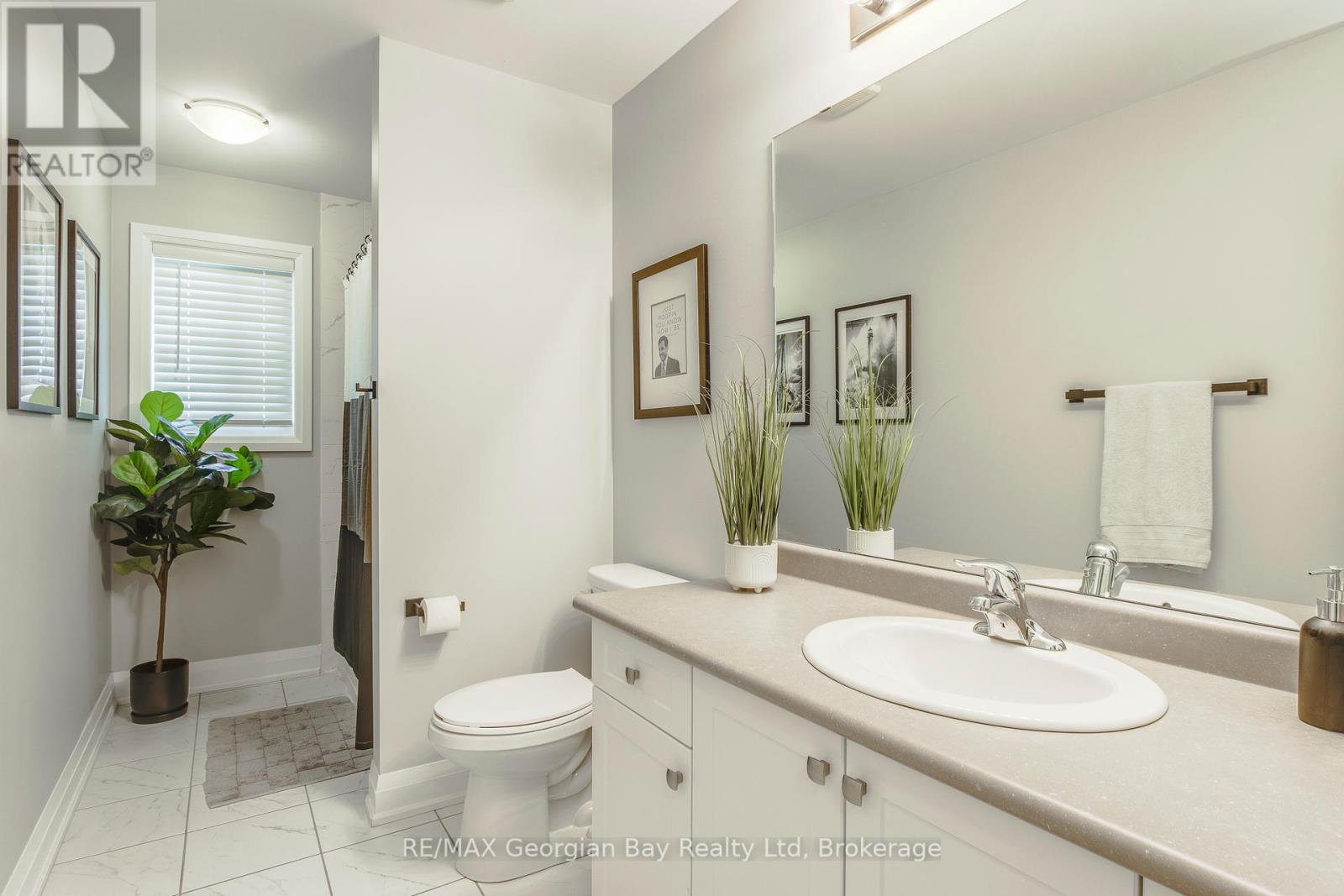3 Bedroom
2 Bathroom
1,500 - 2,000 ft2
Bungalow
Central Air Conditioning
Forced Air
$699,900
Beautiful all brick bungalow built in 2021 and offering 1510 finished square feet on the main level. Three bedrooms and two full baths including a primary suite complete with a walk in closet and ensuite with soaker tub and separate shower. Open concept living space with lots of windows and natural light, vaulted ceiling and ceramic and hardwood throughout. Kitchen with large island and stainless steel appliances, separate dining area walks out to potential future deck space. Full unfinished basement with rough in for third bathroom and sliding door walking out to fully fenced back yard. Natural gas forced air, central air, hot water on demand and water softener. Attached garage with inside entry. Excellent central location close to schools, parks, shopping and dining options. Main level has been professionally painted throughout, custom blinds have been installed on main level, yard has been fully fenced and driveway has been paved. (id:57975)
Property Details
|
MLS® Number
|
S12145333 |
|
Property Type
|
Single Family |
|
Community Name
|
Penetanguishene |
|
Amenities Near By
|
Hospital |
|
Features
|
Sump Pump |
|
Parking Space Total
|
3 |
Building
|
Bathroom Total
|
2 |
|
Bedrooms Above Ground
|
3 |
|
Bedrooms Total
|
3 |
|
Age
|
0 To 5 Years |
|
Appliances
|
Water Meter, Water Heater - Tankless, Water Softener, Dishwasher, Dryer, Stove, Washer, Refrigerator |
|
Architectural Style
|
Bungalow |
|
Basement Development
|
Unfinished |
|
Basement Features
|
Walk Out |
|
Basement Type
|
N/a (unfinished) |
|
Construction Style Attachment
|
Detached |
|
Cooling Type
|
Central Air Conditioning |
|
Exterior Finish
|
Brick |
|
Foundation Type
|
Concrete |
|
Heating Fuel
|
Natural Gas |
|
Heating Type
|
Forced Air |
|
Stories Total
|
1 |
|
Size Interior
|
1,500 - 2,000 Ft2 |
|
Type
|
House |
|
Utility Water
|
Municipal Water |
Parking
Land
|
Acreage
|
No |
|
Land Amenities
|
Hospital |
|
Sewer
|
Sanitary Sewer |
|
Size Depth
|
114 Ft |
|
Size Frontage
|
44 Ft |
|
Size Irregular
|
44 X 114 Ft |
|
Size Total Text
|
44 X 114 Ft|under 1/2 Acre |
|
Zoning Description
|
R2 |
Rooms
| Level |
Type |
Length |
Width |
Dimensions |
|
Main Level |
Kitchen |
4.06 m |
3.4 m |
4.06 m x 3.4 m |
|
Main Level |
Dining Room |
3.66 m |
3.25 m |
3.66 m x 3.25 m |
|
Main Level |
Living Room |
6.25 m |
3.86 m |
6.25 m x 3.86 m |
|
Main Level |
Primary Bedroom |
4.27 m |
3.56 m |
4.27 m x 3.56 m |
|
Main Level |
Bedroom |
3.35 m |
3.05 m |
3.35 m x 3.05 m |
|
Main Level |
Bedroom |
3.53 m |
3.23 m |
3.53 m x 3.23 m |
|
Main Level |
Bathroom |
3.04 m |
1.82 m |
3.04 m x 1.82 m |
|
Main Level |
Bathroom |
3.04 m |
1.8 m |
3.04 m x 1.8 m |
https://www.realtor.ca/real-estate/28305538/14-beausoleil-drive-penetanguishene-penetanguishene


































