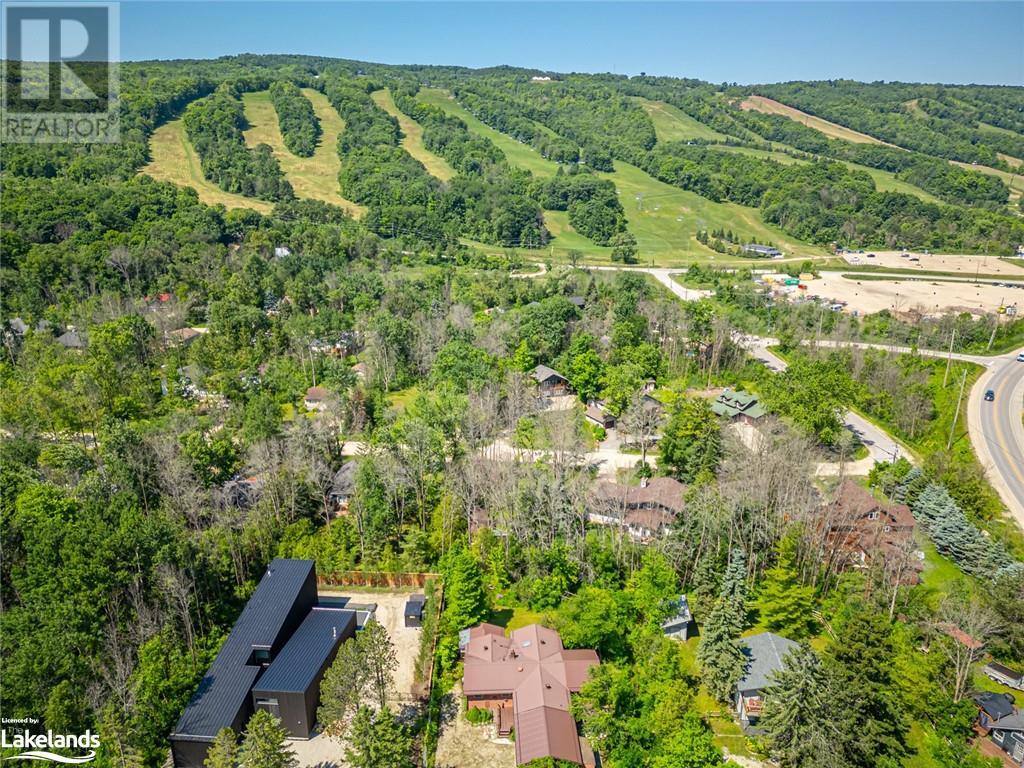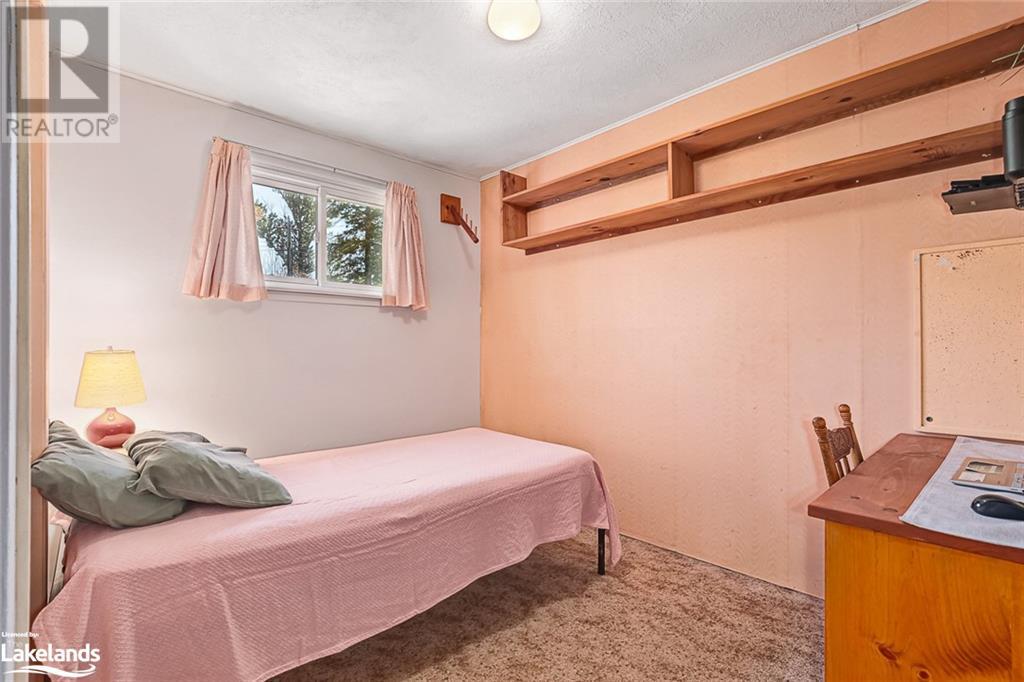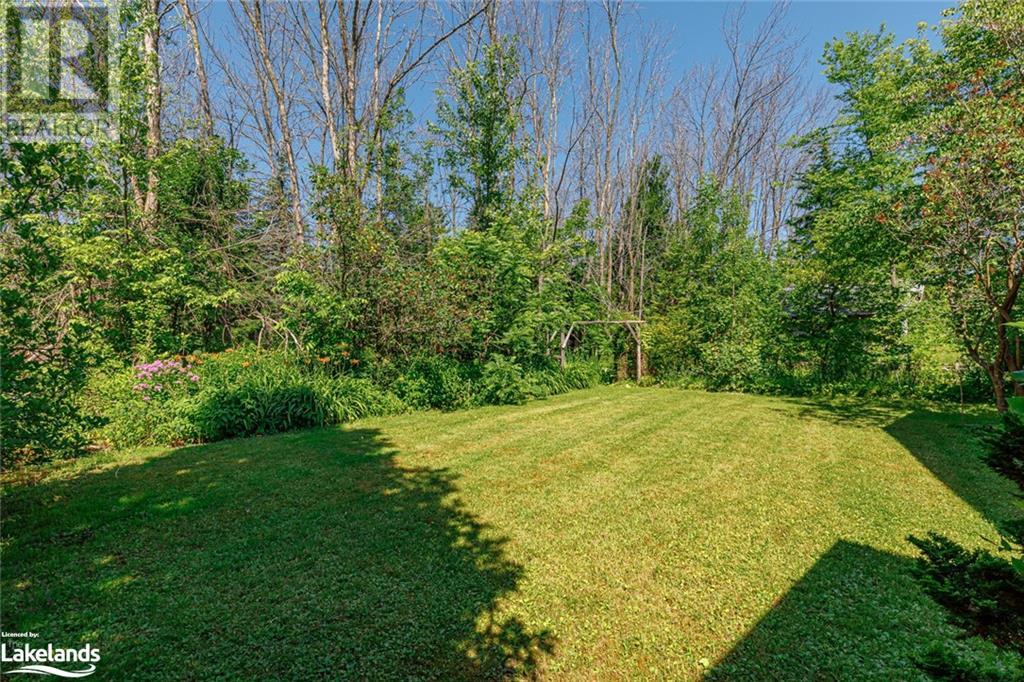4 Bedroom
2 Bathroom
1998 sqft
Bungalow
Central Air Conditioning
Forced Air
$669,000
Classic 1966 ski chalet/bungalow ideally situated on a coveted dead-end street just steps away from Blue Mountain Resort/Village! Nestled on over a quarter-acre lot enveloped by lush gardens, mature trees, and Magnolias, this home is a nature lover's dream. Enjoy a serene small pond adorned with water lilies, listening to the croaking of bullfrogs from your private deck or sun-room/screened porch. Featuring four spacious bedrooms, each with ample closet space, and two bathrooms. The primary bedroom boasts an ensuite bathroom and a walk-out to another private sun-room or Potting Shed. Throughout the home, you'll find charming touches such as barn board walls, exposed beams, a cozy brick surround ready for a gas fireplace install, a skylight, built-in benches and cabinets, and a striking mountain mural accent wall. A double attached garage with interior access as well as a separate exterior door. Plenty of room on the lot to extend/reconfigure current home or would be suitable for a custom build. Ski, golf, hike, shop, dine, entertainment and more just steps from your door! Short drive to Georgian Bay & area beaches, the town of Collingwood & Thornbury and more! (id:57975)
Property Details
|
MLS® Number
|
40611067 |
|
Property Type
|
Single Family |
|
AmenitiesNearBy
|
Golf Nearby, Schools, Shopping, Ski Area |
|
CommunityFeatures
|
Quiet Area |
|
Features
|
Cul-de-sac, Skylight, Country Residential, Sump Pump |
|
ParkingSpaceTotal
|
6 |
Building
|
BathroomTotal
|
2 |
|
BedroomsAboveGround
|
4 |
|
BedroomsTotal
|
4 |
|
Appliances
|
Dishwasher, Stove |
|
ArchitecturalStyle
|
Bungalow |
|
BasementDevelopment
|
Unfinished |
|
BasementType
|
Crawl Space (unfinished) |
|
ConstructedDate
|
1966 |
|
ConstructionMaterial
|
Wood Frame |
|
ConstructionStyleAttachment
|
Detached |
|
CoolingType
|
Central Air Conditioning |
|
ExteriorFinish
|
Wood |
|
FoundationType
|
Block |
|
HalfBathTotal
|
1 |
|
HeatingFuel
|
Natural Gas |
|
HeatingType
|
Forced Air |
|
StoriesTotal
|
1 |
|
SizeInterior
|
1998 Sqft |
|
Type
|
House |
|
UtilityWater
|
Municipal Water |
Parking
Land
|
Acreage
|
No |
|
LandAmenities
|
Golf Nearby, Schools, Shopping, Ski Area |
|
Sewer
|
Septic System |
|
SizeDepth
|
152 Ft |
|
SizeFrontage
|
100 Ft |
|
SizeTotalText
|
Under 1/2 Acre |
|
ZoningDescription
|
R1 |
Rooms
| Level |
Type |
Length |
Width |
Dimensions |
|
Main Level |
Sunroom |
|
|
17'11'' x 9'2'' |
|
Main Level |
Primary Bedroom |
|
|
10'10'' x 18'5'' |
|
Main Level |
Living Room |
|
|
22'7'' x 24'5'' |
|
Main Level |
Laundry Room |
|
|
9'0'' x 10'5'' |
|
Main Level |
Kitchen |
|
|
9'11'' x 11'7'' |
|
Main Level |
Foyer |
|
|
8'11'' x 9'3'' |
|
Main Level |
Dining Room |
|
|
9'10'' x 10'6'' |
|
Main Level |
Bedroom |
|
|
8'10'' x 10'4'' |
|
Main Level |
Bedroom |
|
|
10'5'' x 10'4'' |
|
Main Level |
Bedroom |
|
|
10'11'' x 10'4'' |
|
Main Level |
Full Bathroom |
|
|
Measurements not available |
|
Main Level |
2pc Bathroom |
|
|
Measurements not available |
https://www.realtor.ca/real-estate/27093148/110-martin-grove-the-blue-mountains











































