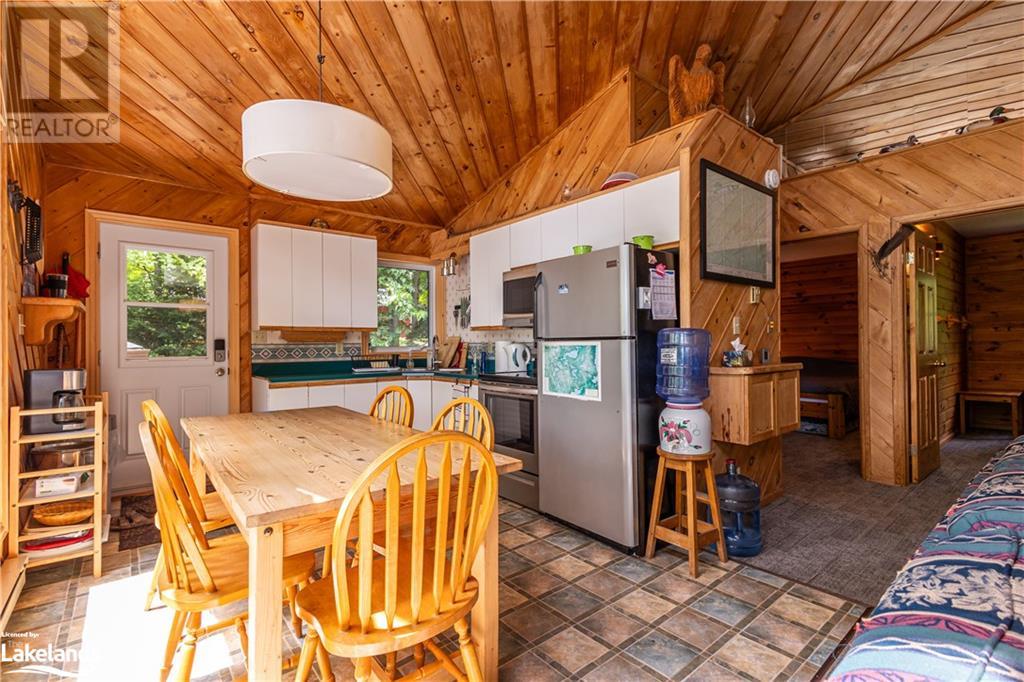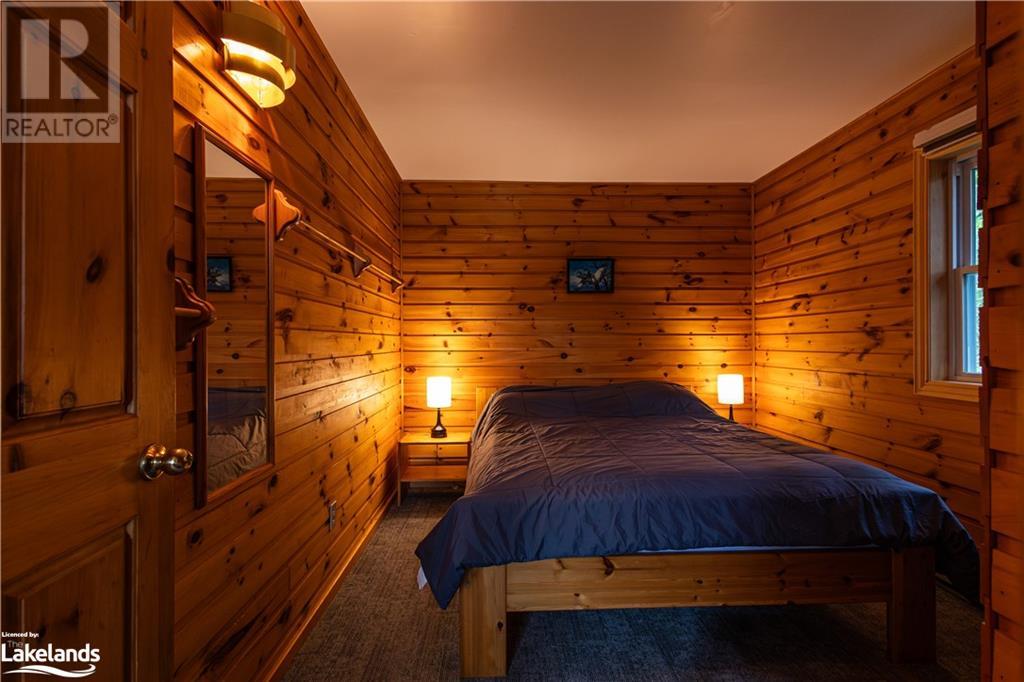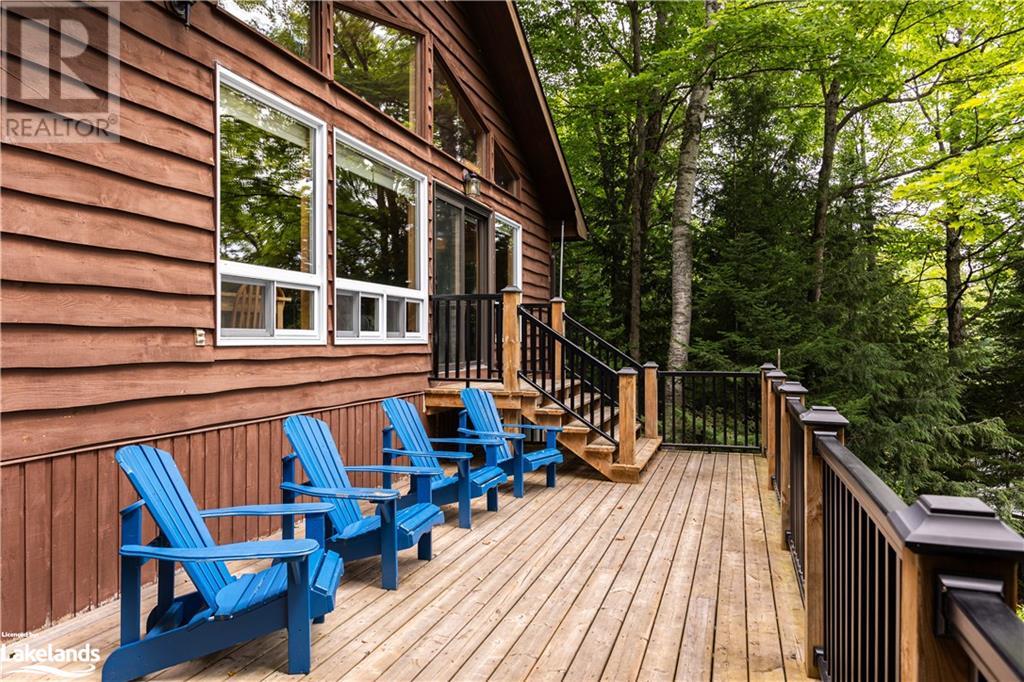3 Bedroom
2 Bathroom
900 sqft
Bungalow
None
Baseboard Heaters
Waterfront
$650,000
Nestled on the serene shores of Long Lake in Harcourt, this charming 4-season home or cottage offers the perfect blend of comfort and privacy. The open concept design seamlessly integrates the kitchen, living, and dining areas, creating a spacious and inviting atmosphere ideal for family gatherings and entertaining. With three bedrooms and two bathrooms there is ample room to host both family and friends. Step outside onto the expansive deck, where you'll find a screened-in gazebo, perfect for enjoying the outdoors while being sheltered from the elements. The property boasts a sandy shoreline with southern exposure, ensuring sun-filled days perfect for swimming, fishing, and soaking up the natural beauty of the lake. Long Lake is a hidden gem, small and quiet, no motor lake, making it an idyllic retreat for those seeking tranquility and relaxation. Whether you're looking to enjoy a summer getaway or a cozy winter retreat, this property promises year-round enjoyment in a picturesque setting. (id:57975)
Property Details
|
MLS® Number
|
40621275 |
|
Property Type
|
Single Family |
|
Amenities Near By
|
Marina |
|
Community Features
|
Community Centre |
|
Features
|
Visual Exposure, Country Residential, Gazebo |
|
Parking Space Total
|
4 |
|
Structure
|
Tennis Court |
|
View Type
|
Lake View |
|
Water Front Name
|
Long Lake |
|
Water Front Type
|
Waterfront |
Building
|
Bathroom Total
|
2 |
|
Bedrooms Above Ground
|
3 |
|
Bedrooms Total
|
3 |
|
Architectural Style
|
Bungalow |
|
Basement Development
|
Partially Finished |
|
Basement Type
|
Full (partially Finished) |
|
Construction Material
|
Wood Frame |
|
Construction Style Attachment
|
Detached |
|
Cooling Type
|
None |
|
Exterior Finish
|
Wood |
|
Heating Fuel
|
Electric |
|
Heating Type
|
Baseboard Heaters |
|
Stories Total
|
1 |
|
Size Interior
|
900 Sqft |
|
Type
|
House |
|
Utility Water
|
Lake/river Water Intake |
Land
|
Access Type
|
Road Access |
|
Acreage
|
No |
|
Land Amenities
|
Marina |
|
Sewer
|
Septic System |
|
Size Frontage
|
100 Ft |
|
Size Total Text
|
1/2 - 1.99 Acres |
|
Surface Water
|
Lake |
|
Zoning Description
|
Wr4l-1 |
Rooms
| Level |
Type |
Length |
Width |
Dimensions |
|
Basement |
Bonus Room |
|
|
13'3'' x 12'7'' |
|
Basement |
3pc Bathroom |
|
|
6'1'' x 6'9'' |
|
Basement |
Recreation Room |
|
|
15'6'' x 30'11'' |
|
Main Level |
Bedroom |
|
|
11'11'' x 9'4'' |
|
Main Level |
Bedroom |
|
|
11'11'' x 9'4'' |
|
Main Level |
4pc Bathroom |
|
|
8'0'' x 5'5'' |
|
Main Level |
Bedroom |
|
|
11'11'' x 11'5'' |
|
Main Level |
Living Room |
|
|
20'6'' x 16'7'' |
|
Main Level |
Kitchen/dining Room |
|
|
10'4'' x 10'7'' |
https://www.realtor.ca/real-estate/27199403/1218-waxwing-drive-harcourt





































