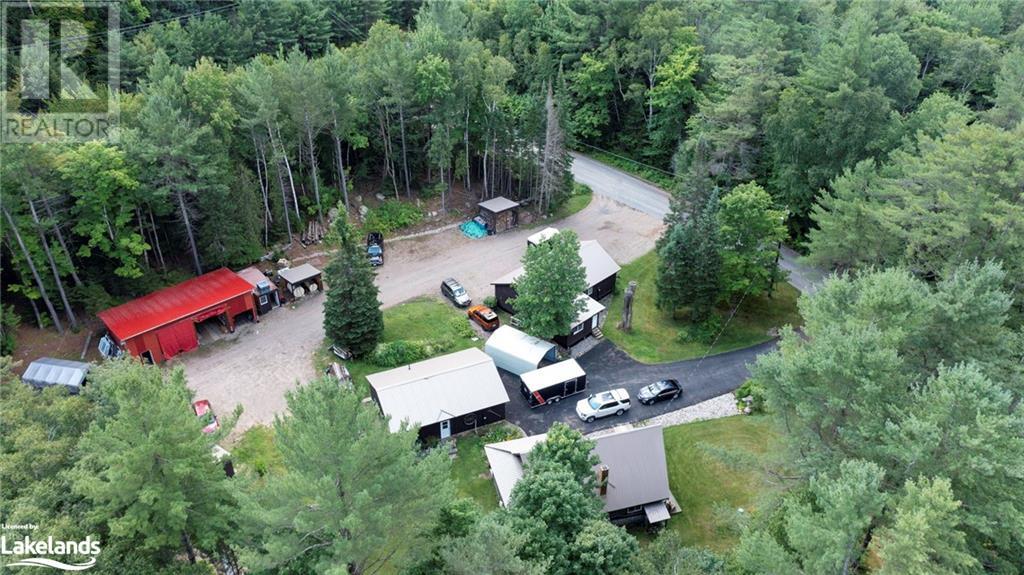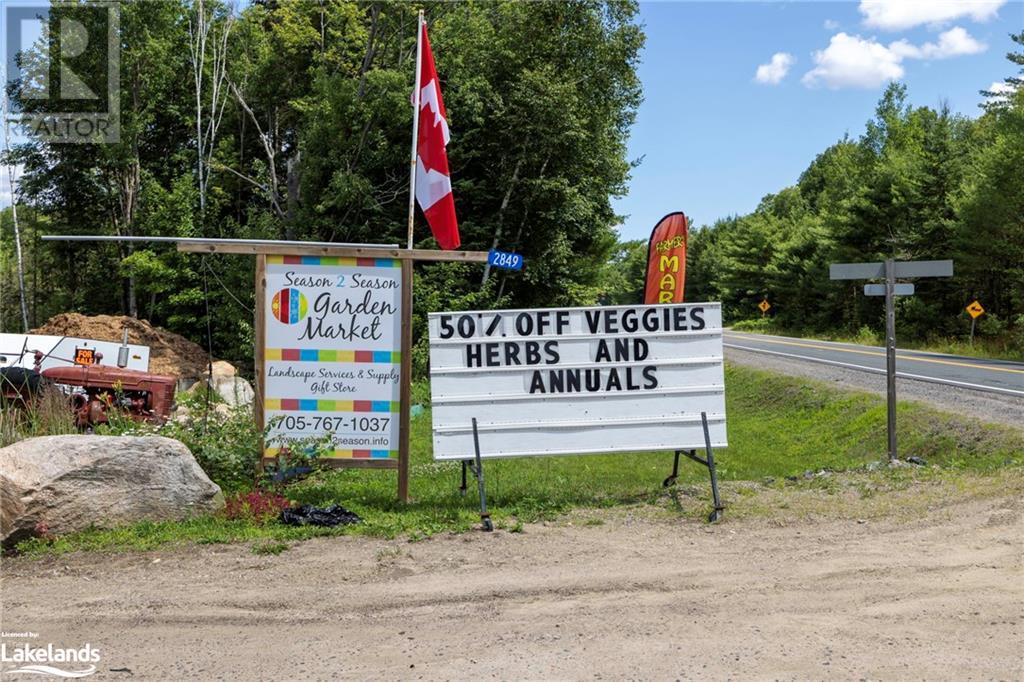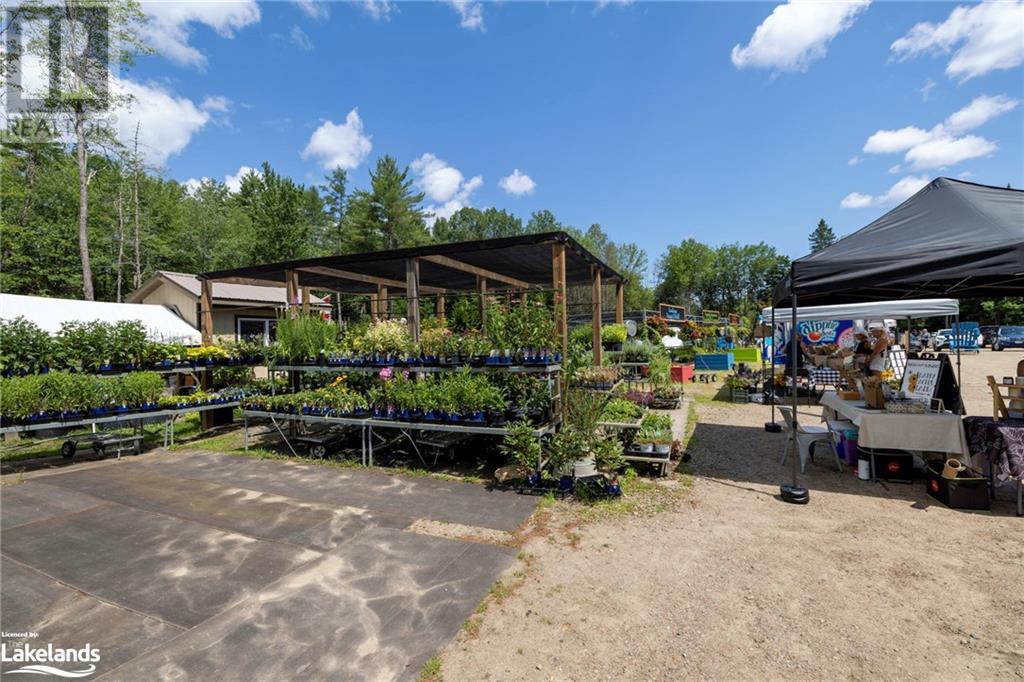2 Bedroom
1 Bathroom
1077 sqft
Fireplace
Wall Unit
Baseboard Heaters, Forced Air, Stove
Acreage
$2,499,000
Welcome to 1010 Mary Roberts Road, a stunning corner lot nestled in the heart of Lake of Bays. This exceptional property offers a prime opportunity for Buyers seeking to expand or establish a thriving business in the Muskoka area. Positioned on the highly visible and well-trafficked Muskoka Road 117, the property features a charming 2-bedroom home with an open-concept main floor, along with two additional buildings located on a quiet dead-end road off the main highway—perfect for a bed and breakfast or rental units. The property includes two septic systems: one for the home and another for the additional buildings, as well as a drilled well supplying water to all three living spaces. Additional amenities include a workshop with its own hydro meter, a gift shop equipped with A/C and a furnace, and just under 6 acres of land, complete with a picturesque pond used to water the greenhouse. This turn-key property comes fully equipped for you to start living and working in your very own Muskoka paradise. (id:57975)
Property Details
|
MLS® Number
|
40623654 |
|
Property Type
|
Single Family |
|
AmenitiesNearBy
|
Golf Nearby, Marina, Place Of Worship, Playground |
|
CommunicationType
|
High Speed Internet |
|
CommunityFeatures
|
High Traffic Area, Community Centre, School Bus |
|
EquipmentType
|
Propane Tank |
|
Features
|
Paved Driveway, Crushed Stone Driveway, Country Residential, Gazebo |
|
ParkingSpaceTotal
|
30 |
|
RentalEquipmentType
|
Propane Tank |
|
Structure
|
Workshop, Greenhouse, Shed |
Building
|
BathroomTotal
|
1 |
|
BedroomsAboveGround
|
2 |
|
BedroomsTotal
|
2 |
|
Appliances
|
Dryer, Refrigerator, Stove, Washer |
|
BasementDevelopment
|
Unfinished |
|
BasementType
|
Crawl Space (unfinished) |
|
ConstructionStyleAttachment
|
Detached |
|
CoolingType
|
Wall Unit |
|
FireplaceFuel
|
Wood |
|
FireplacePresent
|
Yes |
|
FireplaceTotal
|
1 |
|
FireplaceType
|
Stove |
|
HeatingFuel
|
Propane |
|
HeatingType
|
Baseboard Heaters, Forced Air, Stove |
|
StoriesTotal
|
2 |
|
SizeInterior
|
1077 Sqft |
|
Type
|
House |
|
UtilityWater
|
Well |
Parking
Land
|
AccessType
|
Road Access |
|
Acreage
|
Yes |
|
LandAmenities
|
Golf Nearby, Marina, Place Of Worship, Playground |
|
Sewer
|
Septic System |
|
SizeFrontage
|
590 Ft |
|
SizeIrregular
|
5.86 |
|
SizeTotal
|
5.86 Ac|5 - 9.99 Acres |
|
SizeTotalText
|
5.86 Ac|5 - 9.99 Acres |
|
ZoningDescription
|
C-13 R |
Rooms
| Level |
Type |
Length |
Width |
Dimensions |
|
Second Level |
Bedroom |
|
|
16'1'' x 13'9'' |
|
Second Level |
Primary Bedroom |
|
|
16'1'' x 13'11'' |
|
Main Level |
Sunroom |
|
|
18'7'' x 6'3'' |
|
Main Level |
Office |
|
|
7'3'' x 22'1'' |
|
Main Level |
Laundry Room |
|
|
7'4'' x 8'7'' |
|
Main Level |
4pc Bathroom |
|
|
Measurements not available |
|
Main Level |
Living Room |
|
|
14'3'' x 17'9'' |
|
Main Level |
Dining Room |
|
|
12'2'' x 16'4'' |
|
Main Level |
Eat In Kitchen |
|
|
10'2'' x 13'10'' |
Utilities
|
Electricity
|
Available |
|
Telephone
|
Available |
https://www.realtor.ca/real-estate/27204039/1010-mary-roberts-road-baysville



















































