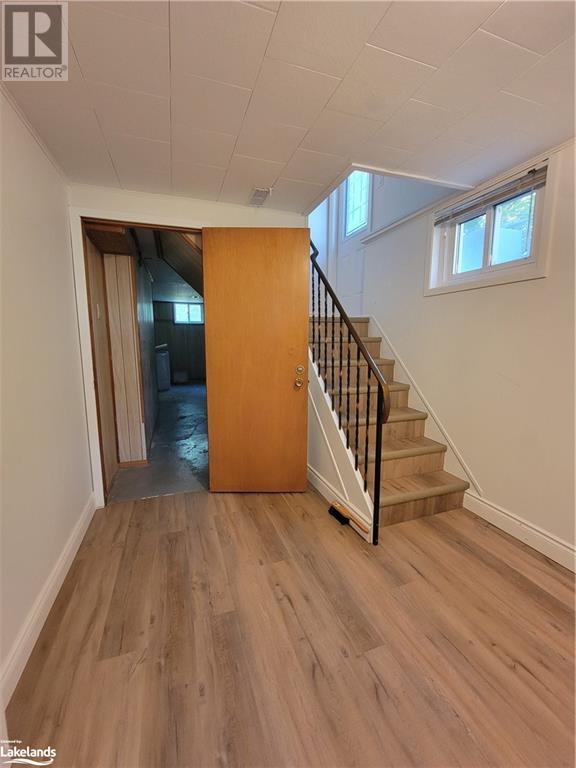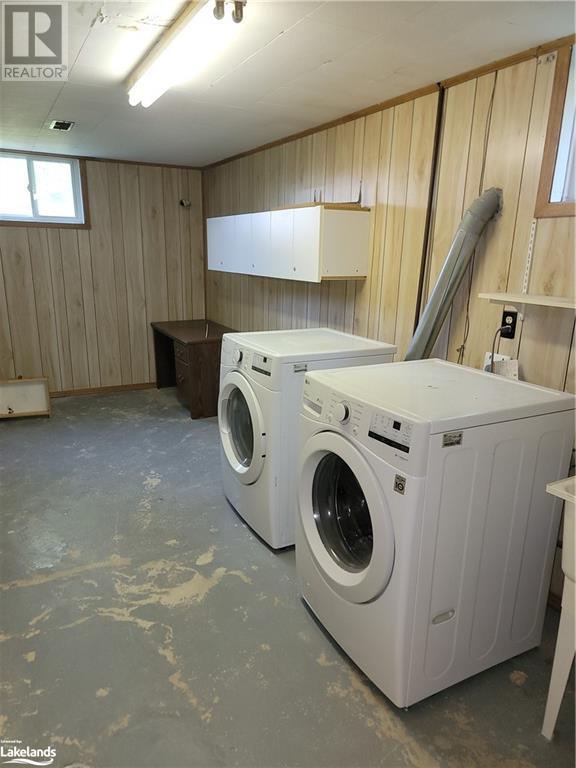3 Bedroom
2 Bathroom
1502 sqft
Raised Bungalow
Fireplace
Central Air Conditioning
Forced Air
$3,000 Monthly
Insurance
Top 5 Reasons You Will Love This Home: 1)Prime Location: Set in the heart of central Barrie, in a highly sought after neighborhood of Highcroft. This raised bungalow offers easy access to HWY 400, you're just moments away from all the city has to offer, from shopping to dining and entertainment. 2)In-law Suite: This home boasts a basement in-law suite with a separate entrance, providing an opportunity for extra accommodation of extended family members. Enjoy the flexibility of additional living space without sacrificing privacy. 3)Fully Fenced Backyard: Step into your own private retreat with a generously sized backyard, fully fenced for ultimate privacy and security. Whether you're entertaining guests or enjoying peaceful moments outdoors, this backyard offers ample space for all your needs. 4)Dual Entrance: With two separate entrances, this home offers added convenience and functionality. Whether you're accessing the main living area or the in-law suite, you'll appreciate the ease of movement and versatility this feature provides. 5)Inviting main floor with brand new vinyl Flooring, paint throughout and modern light fixtures: creating a cozy atmosphere throughout the home's main living spaces. Schedule a showing today and discover why it's the ideal choice to lease.1,502 fin.sq.ft. Age 49. (id:57975)
Property Details
|
MLS® Number
|
40626676 |
|
Property Type
|
Single Family |
|
Amenities Near By
|
Schools, Shopping |
|
Community Features
|
Community Centre |
|
Equipment Type
|
Water Heater |
|
Features
|
In-law Suite |
|
Parking Space Total
|
4 |
|
Rental Equipment Type
|
Water Heater |
|
Structure
|
Shed |
Building
|
Bathroom Total
|
2 |
|
Bedrooms Above Ground
|
3 |
|
Bedrooms Total
|
3 |
|
Appliances
|
Dishwasher, Dryer, Refrigerator, Stove, Washer, Hood Fan |
|
Architectural Style
|
Raised Bungalow |
|
Basement Development
|
Partially Finished |
|
Basement Type
|
Full (partially Finished) |
|
Constructed Date
|
1975 |
|
Construction Style Attachment
|
Detached |
|
Cooling Type
|
Central Air Conditioning |
|
Exterior Finish
|
Brick, Vinyl Siding |
|
Fireplace Present
|
Yes |
|
Fireplace Total
|
1 |
|
Foundation Type
|
Block |
|
Heating Fuel
|
Natural Gas |
|
Heating Type
|
Forced Air |
|
Stories Total
|
1 |
|
Size Interior
|
1502 Sqft |
|
Type
|
House |
|
Utility Water
|
Municipal Water |
Parking
Land
|
Access Type
|
Highway Access |
|
Acreage
|
No |
|
Fence Type
|
Fence |
|
Land Amenities
|
Schools, Shopping |
|
Sewer
|
Municipal Sewage System |
|
Size Depth
|
128 Ft |
|
Size Frontage
|
50 Ft |
|
Size Irregular
|
0.148 |
|
Size Total
|
0.148 Ac|under 1/2 Acre |
|
Size Total Text
|
0.148 Ac|under 1/2 Acre |
|
Zoning Description
|
R2 |
Rooms
| Level |
Type |
Length |
Width |
Dimensions |
|
Basement |
3pc Bathroom |
|
|
5'5'' x 7'10'' |
|
Basement |
Family Room |
|
|
21'9'' x 11'11'' |
|
Basement |
Kitchen |
|
|
13'5'' x 7'10'' |
|
Basement |
Laundry Room |
|
|
22'2'' x 9'10'' |
|
Basement |
Utility Room |
|
|
15'9'' x 14'4'' |
|
Main Level |
Bedroom |
|
|
9'8'' x 10'4'' |
|
Main Level |
Bedroom |
|
|
9'7'' x 9'10'' |
|
Main Level |
Primary Bedroom |
|
|
12'5'' x 12'0'' |
|
Main Level |
4pc Bathroom |
|
|
7'3'' x 7'4'' |
|
Main Level |
Living Room/dining Room |
|
|
16'11'' x 20'7'' |
|
Main Level |
Kitchen |
|
|
12'2'' x 8'11'' |
Utilities
|
Cable
|
Available |
|
Natural Gas
|
Available |
https://www.realtor.ca/real-estate/27228736/50-highcroft-road-barrie







































