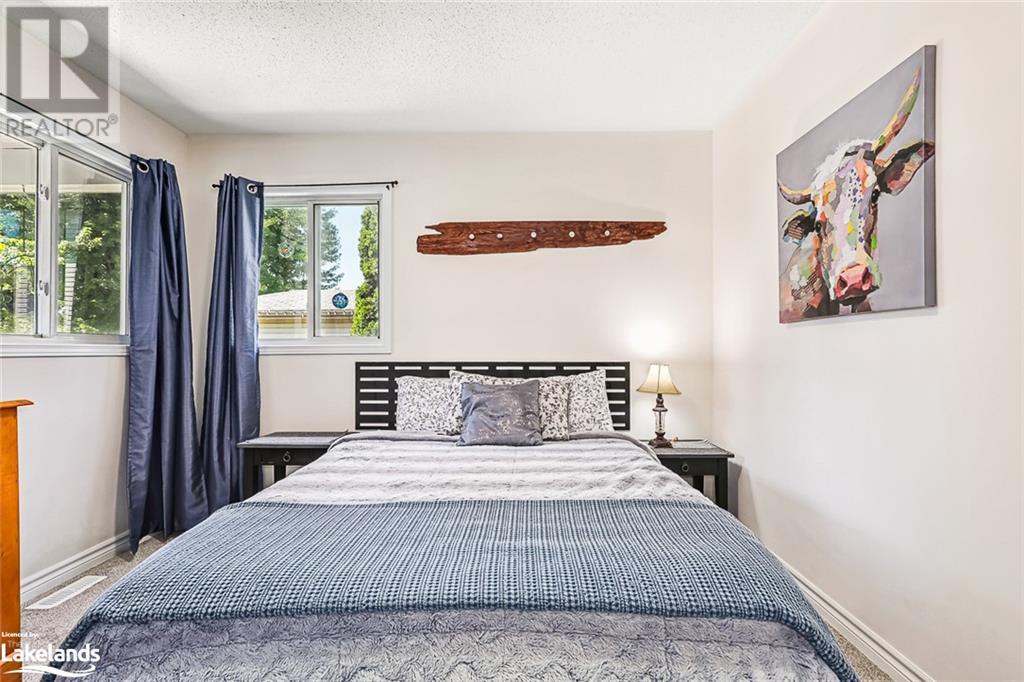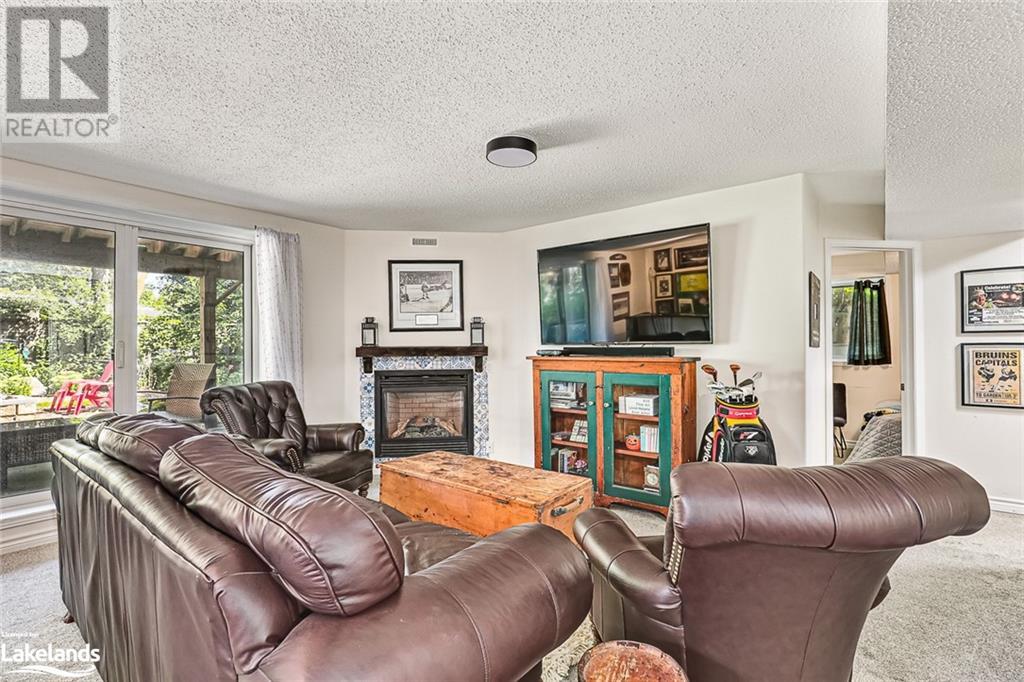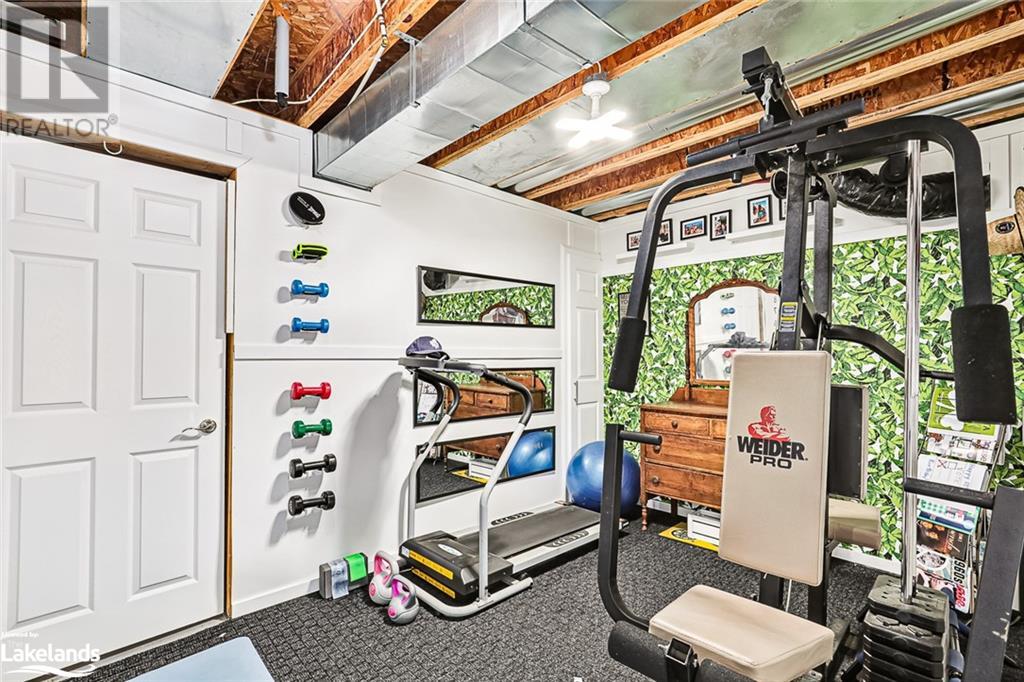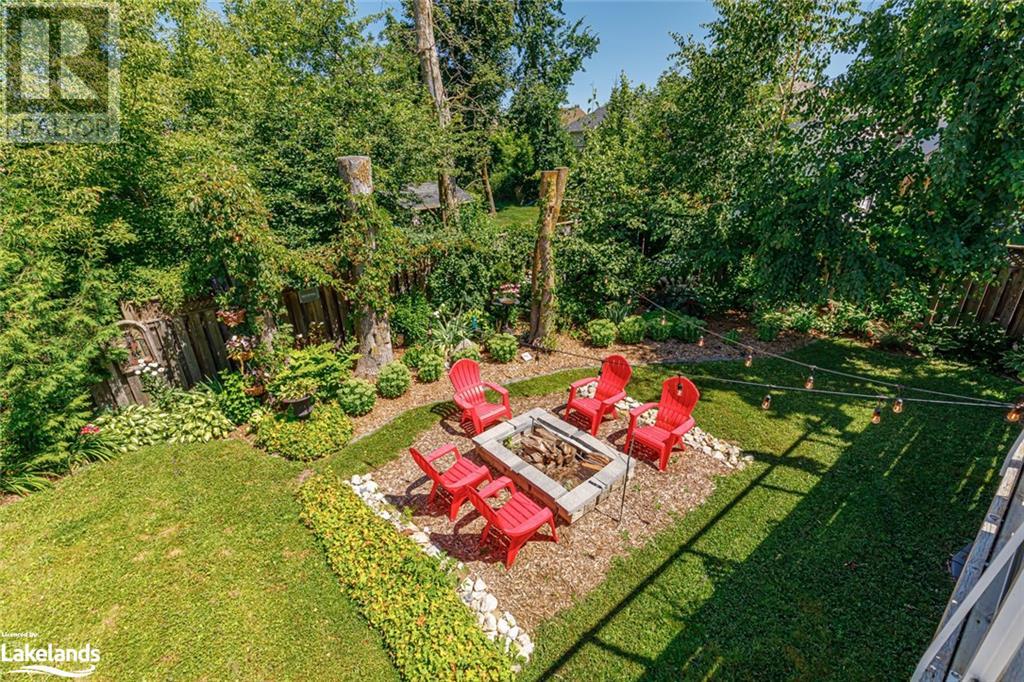4 Bedroom
3 Bathroom
2002 sqft
Bungalow
Fireplace
Central Air Conditioning
Forced Air
$949,000
4 bedroom bungalow (2+2) with 2 1/2 baths in a fantastic central Collingwood location. On a quiet street with quick access to the trail system; a short walk/bike ride to the YMCA and Central Park, the public library, schools, shops, restaurants and Sunset Point Park. Spacious main-floor primary with en-suite and walkout to a covered portion of the large deck. Open concept kitchen/living/dining with SS appliances, huge island, electric fireplace and another walkout to the deck that has plenty of room for dining and lounging. Also on the main floor, a second bedroom (or office), two piece bathroom, laundry and access to 2 car garage. Two more bedrooms in the basement with a 4-piece bathroom, workout room and a large family room with a gas fireplace, bar and walkout to landscaped and very private backyard. Welcoming front entry with recently upgraded hardscaping. Very comfortable home with an oasis-like outdoor space and parking for 6! Book your viewing today! (id:57975)
Property Details
|
MLS® Number
|
40624614 |
|
Property Type
|
Single Family |
|
Amenities Near By
|
Hospital, Park, Playground, Public Transit, Schools, Shopping, Ski Area |
|
Communication Type
|
High Speed Internet |
|
Community Features
|
Community Centre |
|
Features
|
Paved Driveway, Recreational, Sump Pump |
|
Parking Space Total
|
6 |
|
Structure
|
Porch |
Building
|
Bathroom Total
|
3 |
|
Bedrooms Above Ground
|
2 |
|
Bedrooms Below Ground
|
2 |
|
Bedrooms Total
|
4 |
|
Appliances
|
Dishwasher, Dryer, Refrigerator, Stove, Washer, Window Coverings, Garage Door Opener |
|
Architectural Style
|
Bungalow |
|
Basement Development
|
Finished |
|
Basement Type
|
Full (finished) |
|
Constructed Date
|
2002 |
|
Construction Style Attachment
|
Detached |
|
Cooling Type
|
Central Air Conditioning |
|
Exterior Finish
|
Vinyl Siding |
|
Fire Protection
|
Smoke Detectors |
|
Fireplace Fuel
|
Electric |
|
Fireplace Present
|
Yes |
|
Fireplace Total
|
2 |
|
Fireplace Type
|
Other - See Remarks |
|
Foundation Type
|
Poured Concrete |
|
Half Bath Total
|
1 |
|
Heating Fuel
|
Natural Gas |
|
Heating Type
|
Forced Air |
|
Stories Total
|
1 |
|
Size Interior
|
2002 Sqft |
|
Type
|
House |
|
Utility Water
|
Municipal Water |
Parking
Land
|
Access Type
|
Road Access |
|
Acreage
|
No |
|
Land Amenities
|
Hospital, Park, Playground, Public Transit, Schools, Shopping, Ski Area |
|
Sewer
|
Municipal Sewage System |
|
Size Depth
|
116 Ft |
|
Size Frontage
|
50 Ft |
|
Size Total Text
|
Under 1/2 Acre |
|
Zoning Description
|
R2 |
Rooms
| Level |
Type |
Length |
Width |
Dimensions |
|
Lower Level |
4pc Bathroom |
|
|
5'6'' x 9'5'' |
|
Lower Level |
Family Room |
|
|
15'8'' x 20'3'' |
|
Lower Level |
Bedroom |
|
|
8'6'' x 12'7'' |
|
Lower Level |
Bedroom |
|
|
11'4'' x 9'6'' |
|
Main Level |
Foyer |
|
|
9'7'' x 7'8'' |
|
Main Level |
3pc Bathroom |
|
|
7'2'' x 11'8'' |
|
Main Level |
2pc Bathroom |
|
|
4'5'' x 4'11'' |
|
Main Level |
Primary Bedroom |
|
|
13'6'' x 11'0'' |
|
Main Level |
Bedroom |
|
|
9'5'' x 10'11'' |
|
Main Level |
Kitchen |
|
|
9'6'' x 15'0'' |
|
Main Level |
Dining Room |
|
|
9'6'' x 7'9'' |
|
Main Level |
Living Room |
|
|
16'8'' x 12'2'' |
Utilities
|
Cable
|
Available |
|
Electricity
|
Available |
|
Natural Gas
|
Available |
|
Telephone
|
Available |
https://www.realtor.ca/real-estate/27229025/7-bush-street-collingwood











































