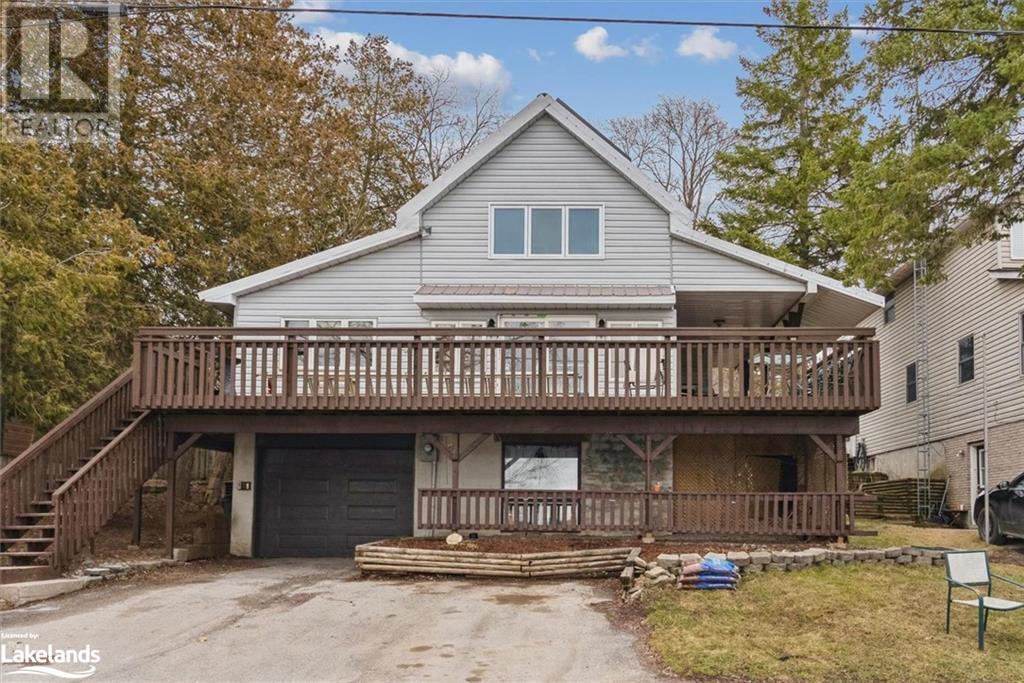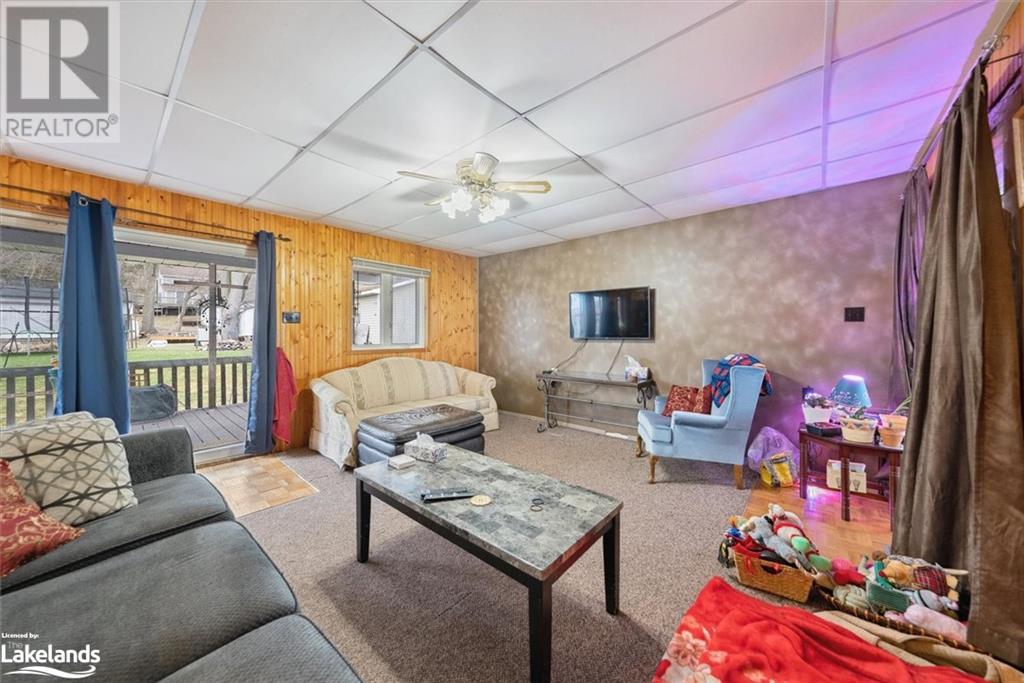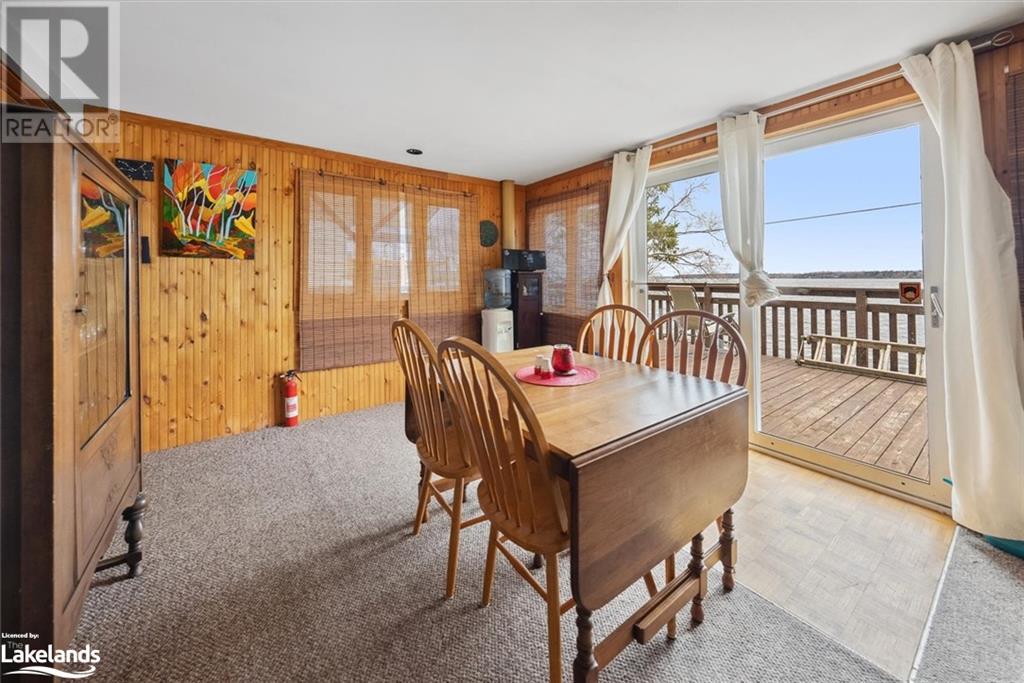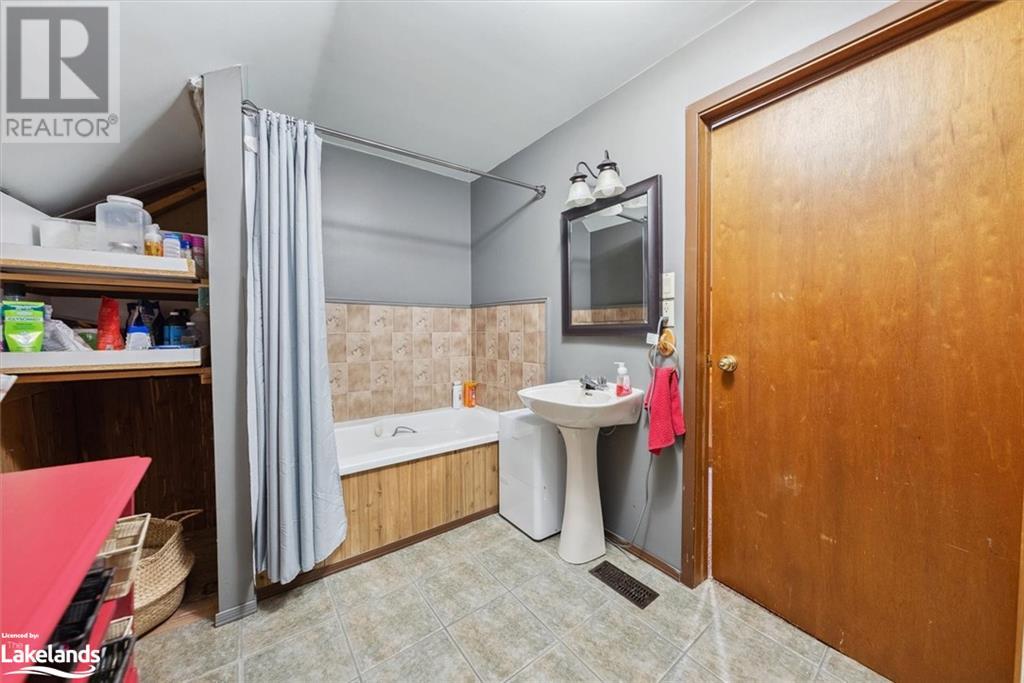5 Bedroom
3 Bathroom
3645 sqft
2 Level
Forced Air
Waterfront
$759,000
Selling Sunsets on the Shores of Sturgeon Lake in the Quaint Village of Thurstonia. This is a Large Energy Efficient Home With 2300+ Above Grade Square Feet, 4 Bedrooms, 2 Full Baths & A Massive Deck With A 1000 Square Feet Of Decking and Covered Porch Overlooking The Lake. The Back of The Property Features A 257 Sq Foot Covered Porch With Multiple Walkouts From the Main Level. The Lower Level Walk-Out With Above Grade Windows & Separate Entrance Is Home To A One Bedroom Apartment With Walk In Closet, In-Suite Laundry, A Large Workshop and Storage Area (Formerly The One Car Garage). In Addition to the Epic Views From Your Deck This Property Also Comes With It's Own Extra Large 16 Foot Private Dock Space Directly In Front of the Property (Road In Between) A Vibrant Community & Only 20 Minutes to Lindsay, A Robust Town With Many Services and Amenities + a Hospital. 20 Minutes to Bobcaygeon Town With Amazing Shops and Restaurants. 1.5 Hours From the GTA. Epic Boating to Bobcaygeon, Fenelon Falls and Lindsay, Weed Free Swimming, Fishing, Golf Across The Bay Not to Mention The Best Sunsets Sturgeon Lake Has to Offer. (id:57975)
Property Details
|
MLS® Number
|
40561436 |
|
Property Type
|
Single Family |
|
Amenities Near By
|
Beach, Hospital, Marina, Playground |
|
Communication Type
|
High Speed Internet |
|
Features
|
Country Residential |
|
Parking Space Total
|
4 |
|
Storage Type
|
Holding Tank |
|
Structure
|
Porch |
|
View Type
|
Direct Water View |
|
Water Front Name
|
Sturgeon Lake |
|
Water Front Type
|
Waterfront |
Building
|
Bathroom Total
|
3 |
|
Bedrooms Above Ground
|
4 |
|
Bedrooms Below Ground
|
1 |
|
Bedrooms Total
|
5 |
|
Appliances
|
Central Vacuum, Dryer, Refrigerator, Stove, Washer, Window Coverings |
|
Architectural Style
|
2 Level |
|
Basement Development
|
Finished |
|
Basement Type
|
Full (finished) |
|
Construction Style Attachment
|
Detached |
|
Exterior Finish
|
Vinyl Siding |
|
Half Bath Total
|
1 |
|
Heating Type
|
Forced Air |
|
Stories Total
|
2 |
|
Size Interior
|
3645 Sqft |
|
Type
|
House |
|
Utility Water
|
Lake/river Water Intake |
Parking
Land
|
Access Type
|
Water Access, Road Access |
|
Acreage
|
No |
|
Land Amenities
|
Beach, Hospital, Marina, Playground |
|
Sewer
|
Holding Tank |
|
Size Depth
|
82 Ft |
|
Size Frontage
|
50 Ft |
|
Size Total Text
|
Under 1/2 Acre |
|
Surface Water
|
Lake |
|
Zoning Description
|
R1 |
Rooms
| Level |
Type |
Length |
Width |
Dimensions |
|
Second Level |
4pc Bathroom |
|
|
7'2'' x 12'4'' |
|
Second Level |
Bedroom |
|
|
9'7'' x 15'3'' |
|
Second Level |
Bedroom |
|
|
12'1'' x 10'9'' |
|
Second Level |
Bedroom |
|
|
10'0'' x 15'3'' |
|
Second Level |
Primary Bedroom |
|
|
15'0'' x 21'2'' |
|
Basement |
3pc Bathroom |
|
|
5'7'' x 8'2'' |
|
Basement |
Bedroom |
|
|
10'7'' x 5'3'' |
|
Basement |
Kitchen |
|
|
24'3'' x 10'4'' |
|
Main Level |
2pc Bathroom |
|
|
7'2'' x 14'3'' |
|
Main Level |
Dining Room |
|
|
15'1'' x 21'3'' |
|
Main Level |
Breakfast |
|
|
11'3'' x 10'6'' |
|
Main Level |
Eat In Kitchen |
|
|
11'6'' x 15'1'' |
|
Main Level |
Living Room |
|
|
32'5'' x 15'3'' |
Utilities
|
Cable
|
Available |
|
Electricity
|
Available |
|
Telephone
|
Available |
https://www.realtor.ca/real-estate/26670213/67-hazel-street-dunsford





















































