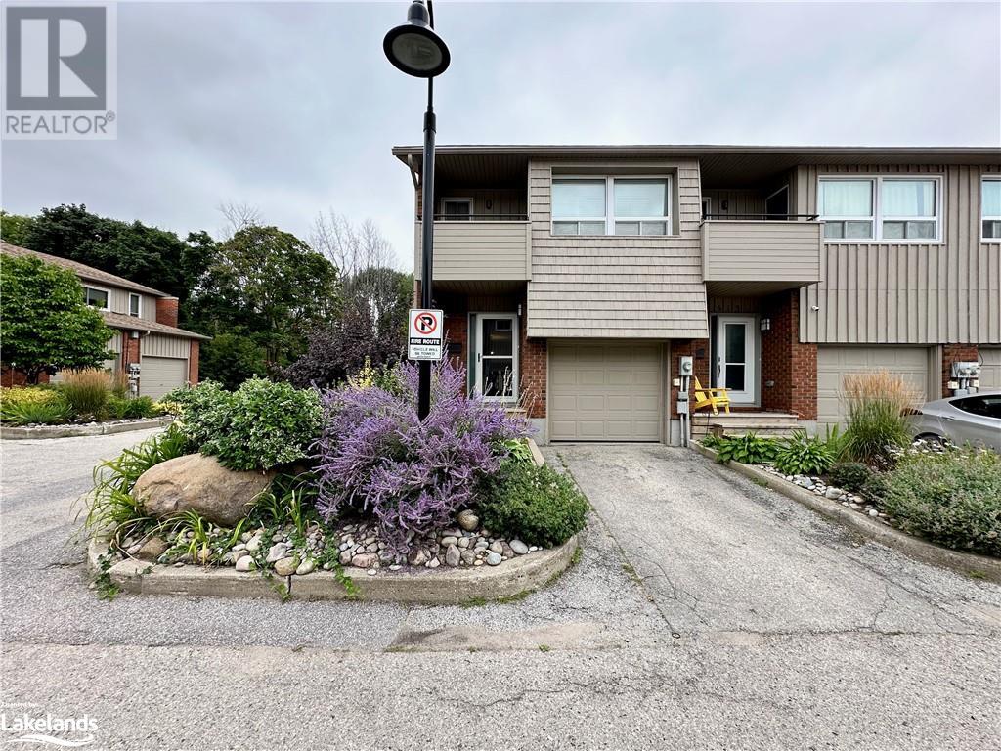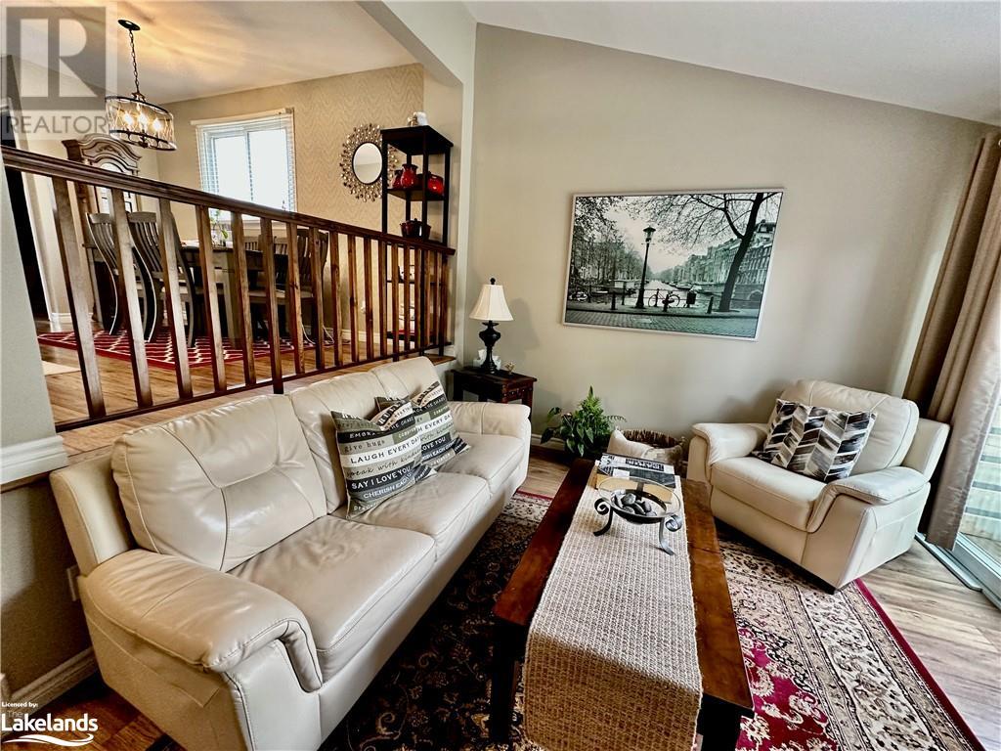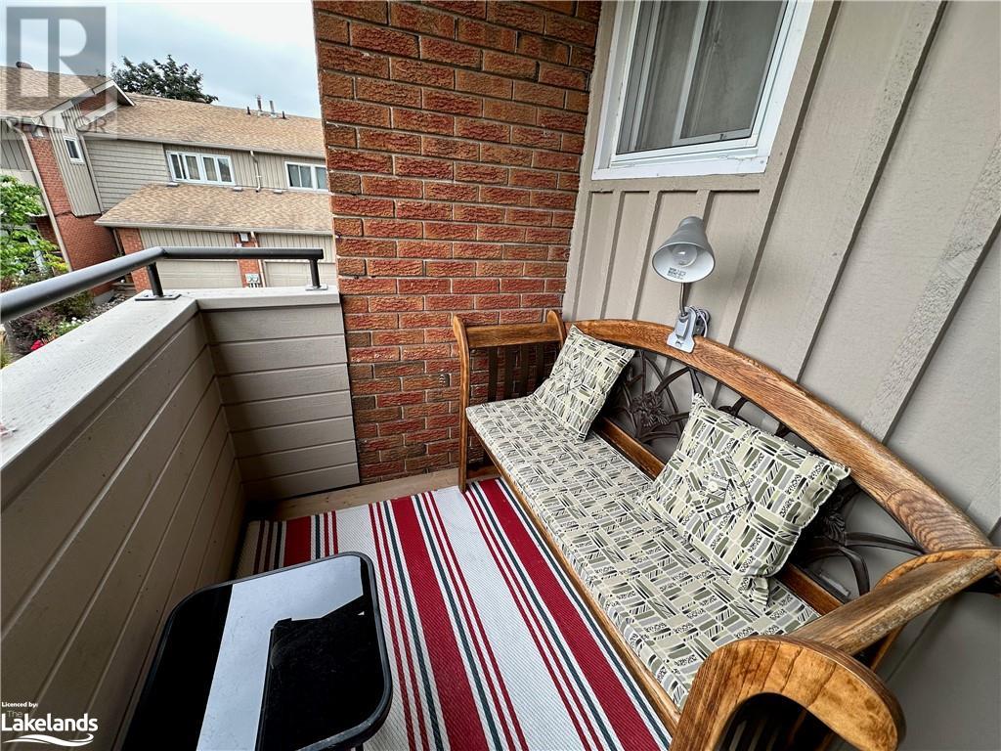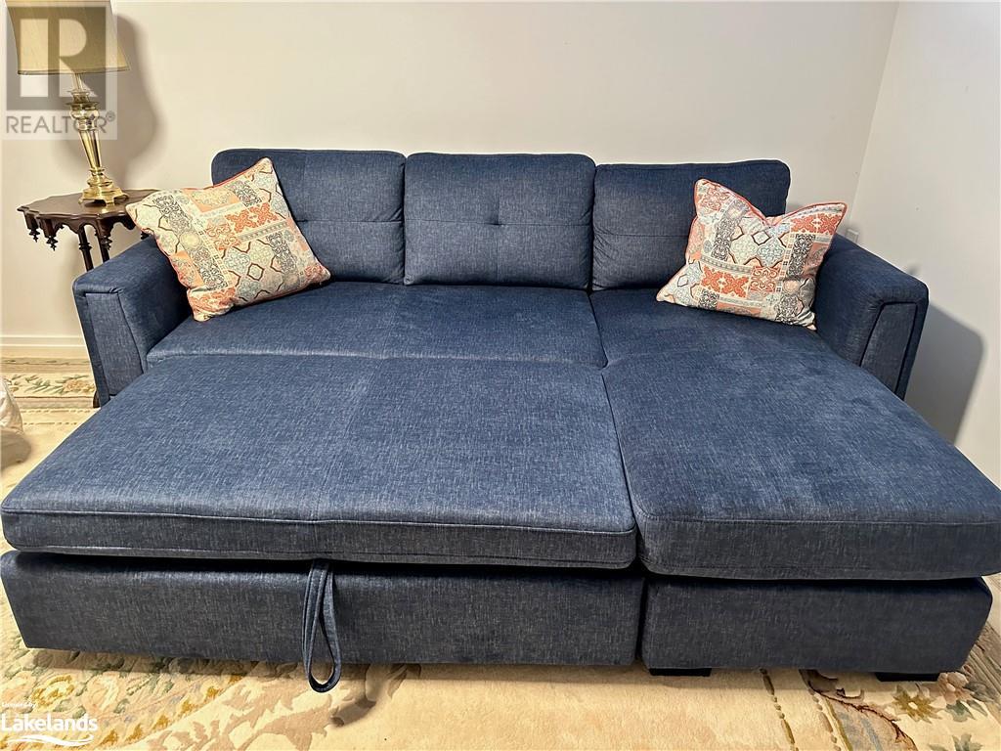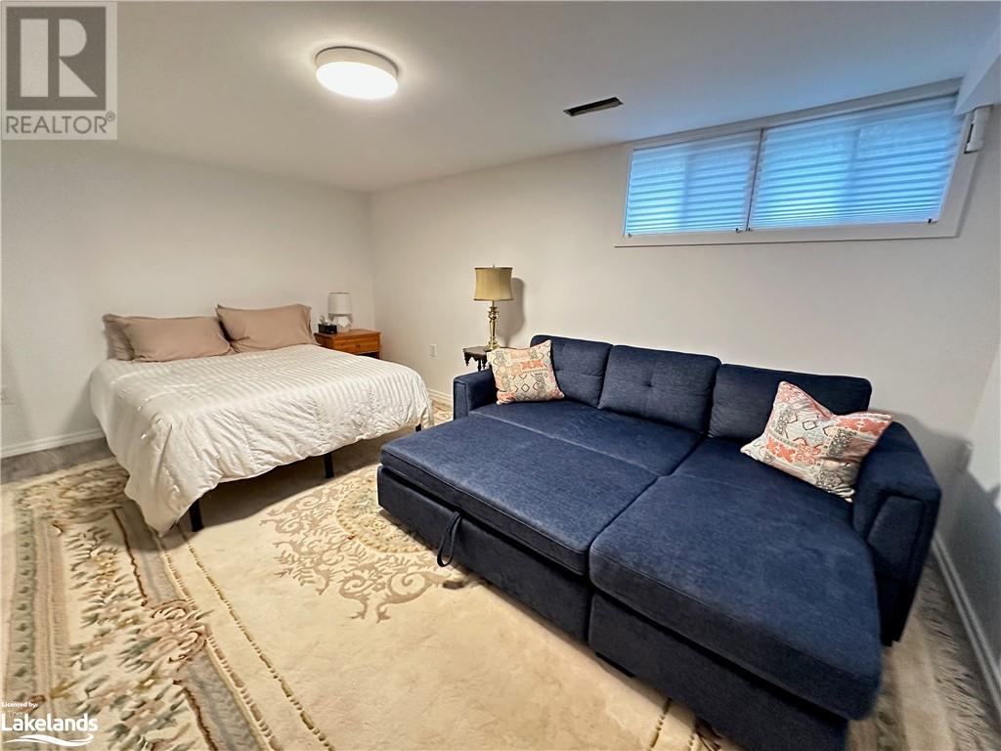615 Tenth Street Collingwood, Ontario L9Y 4K6
$12,000 Seasonal
Insurance, Landscaping, Property Management, ParkingMaintenance, Insurance, Landscaping, Property Management, Parking
$570.89 Monthly
Maintenance, Insurance, Landscaping, Property Management, Parking
$570.89 MonthlySKI SEASON Nestled in the vibrant heart of Collingwood's west end, this 3 Bedroom 3 Bathroom townhouse end unit with a sauna and finished basement is in the absolute perfect location! Minutes to downtown Collingwood with all its charming shops and restaurants to enjoy. You are also down the road from Osler Ski Club and Blue Mountain/Craigleith is 15 minutes away. This location is perfect at High and Poplar. Winter sports aficionados will appreciate the myriad of activities including cross country, snowshoeing, hiking trails, and a captivating suspension bridge. You will get a private driveway and extra visitors parking in the back. The deck has views of the nature trails and includes a BBQ for your use. Main floor is a bright open concept kitchen/dining room, with a coffee bar. Sunken living room with vaulted ceilings, a gas fireplace and walk out to deck. Upper level has a spacious master bedroom with ensuite and private balcony, the second bedroom is equipped with 2 single beds and a full updated bath on this floor Lower level is finished with 3rd bedroom that sleeps 4 if needed. The new couch turns into a double bed and there is a tv to watch movies or bring up the video games to unwind after a day on the slopes. The sauna is available for you use and a shower stall in the laundry room can be used to rinse off. This the perfect location for your ski season getaway! Book your showing today. 50% deposit, balance due November 1st. $3,000 security/utility/damage deposit (id:57975)
Property Details
| MLS® Number | 40629173 |
| Property Type | Single Family |
| Amenities Near By | Airport, Beach, Golf Nearby, Hospital, Marina, Park, Place Of Worship, Playground, Public Transit, Schools, Ski Area |
| Communication Type | High Speed Internet |
| Community Features | High Traffic Area |
| Features | Corner Site, Balcony, Paved Driveway, Country Residential, Automatic Garage Door Opener |
| Parking Space Total | 2 |
| Pool Type | Inground Pool |
Building
| Bathroom Total | 3 |
| Bedrooms Above Ground | 3 |
| Bedrooms Total | 3 |
| Appliances | Central Vacuum, Dishwasher, Dryer, Microwave, Refrigerator, Stove, Washer, Hood Fan, Garage Door Opener |
| Architectural Style | 2 Level |
| Basement Development | Finished |
| Basement Type | Full (finished) |
| Construction Material | Wood Frame |
| Construction Style Attachment | Attached |
| Cooling Type | Central Air Conditioning |
| Exterior Finish | Brick Veneer, Wood |
| Fireplace Present | Yes |
| Fireplace Total | 1 |
| Half Bath Total | 2 |
| Heating Fuel | Natural Gas |
| Stories Total | 2 |
| Size Interior | 1820 Sqft |
| Type | Apartment |
| Utility Water | Municipal Water |
Parking
| Attached Garage |
Land
| Access Type | Road Access |
| Acreage | No |
| Land Amenities | Airport, Beach, Golf Nearby, Hospital, Marina, Park, Place Of Worship, Playground, Public Transit, Schools, Ski Area |
| Landscape Features | Landscaped |
| Sewer | Municipal Sewage System |
| Size Total Text | Under 1/2 Acre |
| Zoning Description | R3 |
Rooms
| Level | Type | Length | Width | Dimensions |
|---|---|---|---|---|
| Second Level | 4pc Bathroom | Measurements not available | ||
| Second Level | Bedroom | 8'3'' x 12'8'' | ||
| Second Level | Bedroom | 8'7'' x 10'7'' | ||
| Second Level | 2pc Bathroom | Measurements not available | ||
| Second Level | Primary Bedroom | 12'7'' x 10'0'' | ||
| Lower Level | Sauna | Measurements not available | ||
| Lower Level | 2pc Bathroom | Measurements not available | ||
| Lower Level | Family Room | 16'5'' x 10'4'' | ||
| Main Level | Kitchen | 14'9'' x 8'5'' | ||
| Main Level | Dining Room | 12'6'' x 8'9'' | ||
| Main Level | Living Room | 17'2'' x 10'11'' |
Utilities
| Cable | Available |
| Electricity | Available |
| Natural Gas | Available |
| Telephone | Available |
https://www.realtor.ca/real-estate/27271510/615-tenth-street-collingwood
Interested?
Contact us for more information


