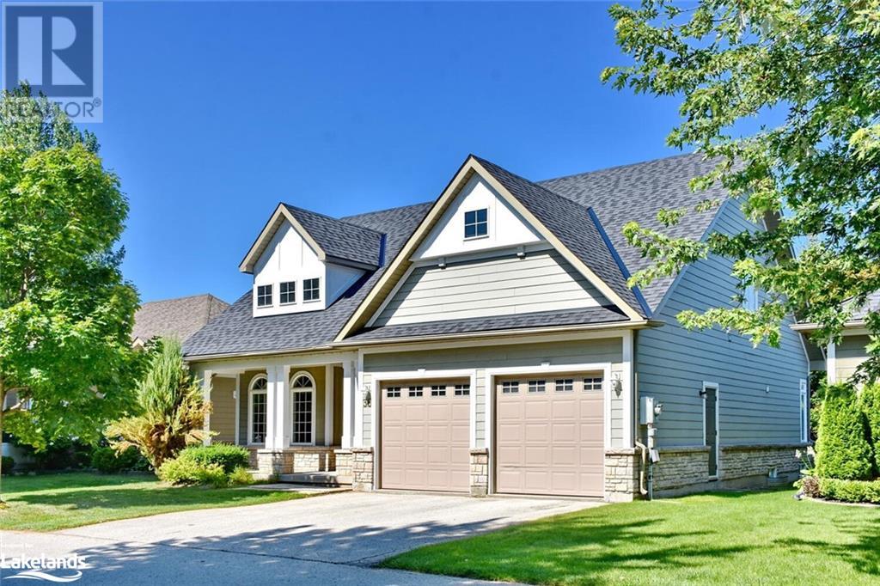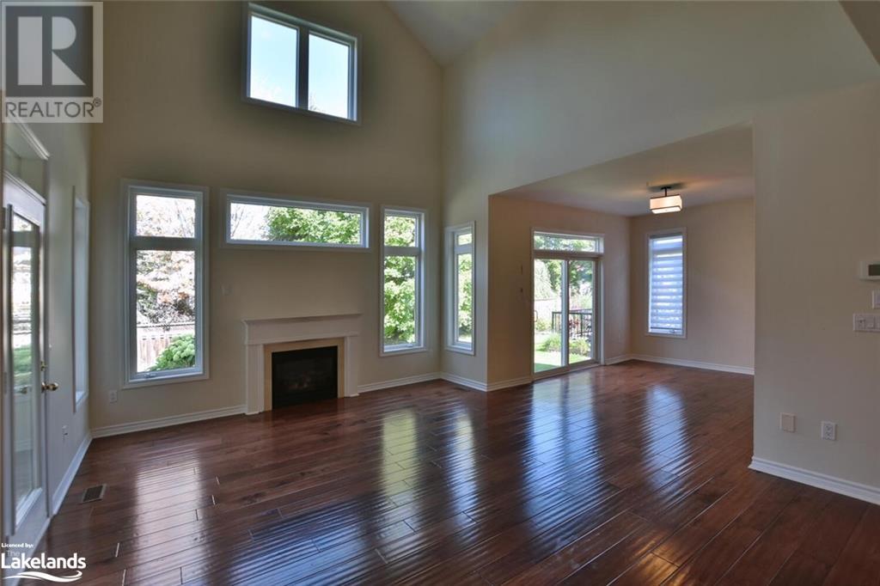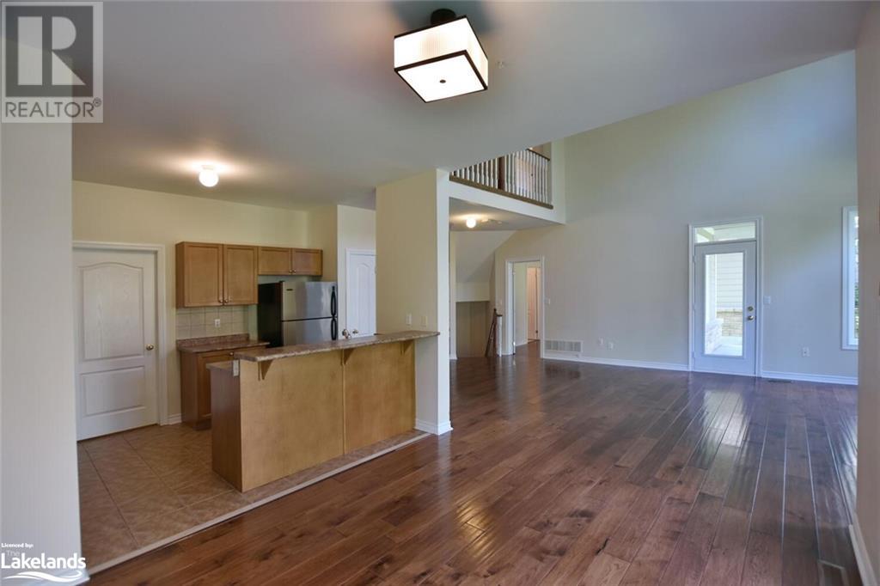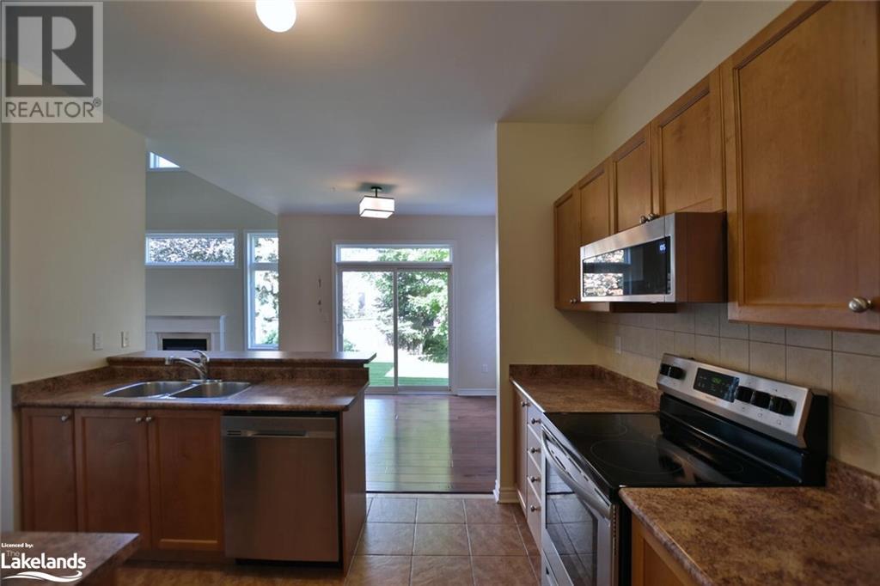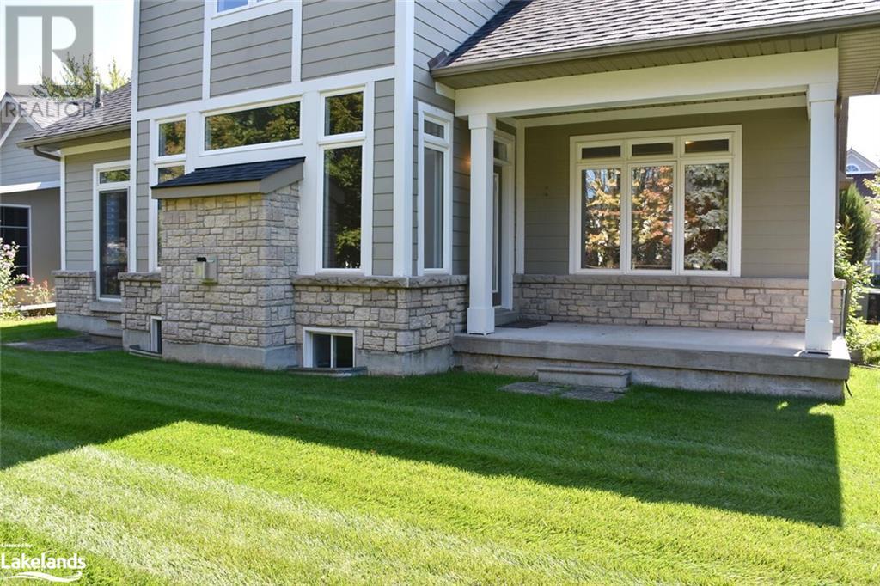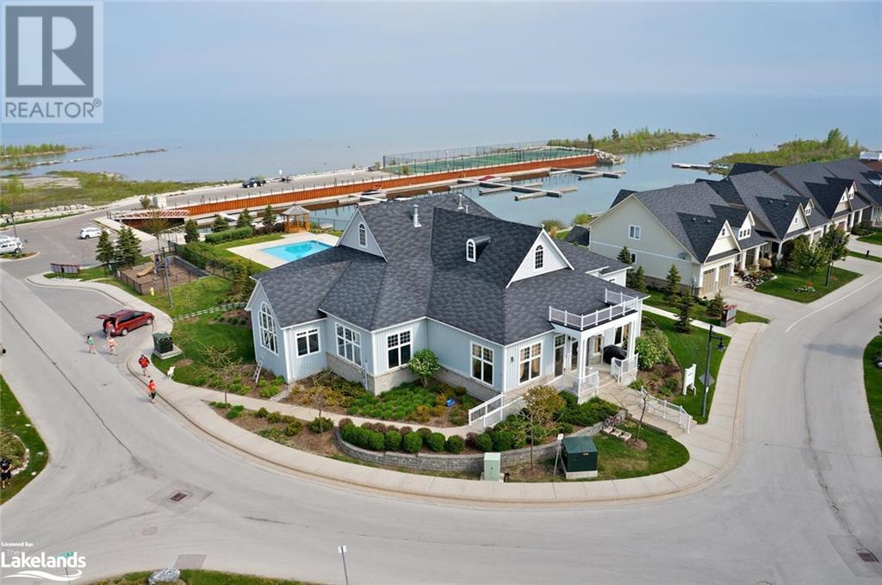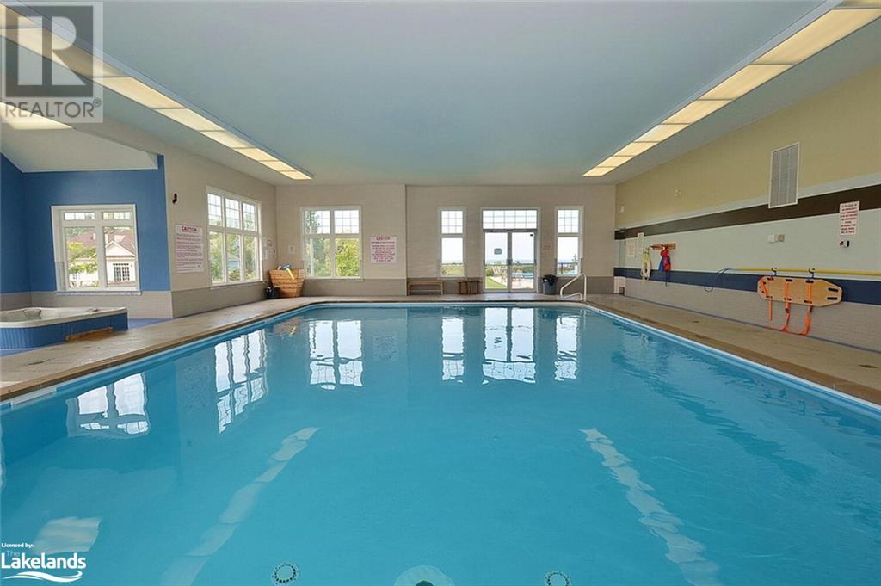3 Bedroom
3 Bathroom
1622 sqft
2 Level
Fireplace
Central Air Conditioning
Forced Air
Waterfront
Landscaped
$3,200 Monthly
Insurance, Landscaping, Property Management
Annual Executive Rental - Utilities extra. Blue Shores on Georgian Bay is a vibrant waterfront community offering a recreational lifestyle with 8,000 sq. foot clubhouse and fitness center, indoor and outdoor pools, hot tub, pool table & private marina. Just minutes to Collingwood, golf, skiing, hiking/biking trails. Three or four-bedroom unfurnished home features main floor master and ensuite, main floor office/den, hardwood floors, great room with Vaulted Ceilings. (id:57975)
Property Details
|
MLS® Number
|
40636151 |
|
Property Type
|
Single Family |
|
Amenities Near By
|
Airport, Beach, Golf Nearby, Hospital, Marina, Park, Place Of Worship, Playground, Public Transit, Schools, Shopping, Ski Area |
|
Communication Type
|
High Speed Internet |
|
Community Features
|
Quiet Area, Community Centre, School Bus |
|
Equipment Type
|
Water Heater |
|
Features
|
Conservation/green Belt, Balcony, Recreational, Automatic Garage Door Opener |
|
Parking Space Total
|
4 |
|
Rental Equipment Type
|
Water Heater |
|
Structure
|
Porch, Breakwater |
|
View Type
|
Direct Water View |
|
Water Front Name
|
Nottawasaga Bay |
|
Water Front Type
|
Waterfront |
Building
|
Bathroom Total
|
3 |
|
Bedrooms Above Ground
|
3 |
|
Bedrooms Total
|
3 |
|
Amenities
|
Exercise Centre, Party Room |
|
Appliances
|
Dishwasher, Dryer, Refrigerator, Stove, Washer, Garage Door Opener |
|
Architectural Style
|
2 Level |
|
Basement Development
|
Unfinished |
|
Basement Type
|
Full (unfinished) |
|
Constructed Date
|
2005 |
|
Construction Style Attachment
|
Detached |
|
Cooling Type
|
Central Air Conditioning |
|
Exterior Finish
|
Brick Veneer |
|
Fire Protection
|
Smoke Detectors |
|
Fireplace Present
|
Yes |
|
Fireplace Total
|
1 |
|
Half Bath Total
|
1 |
|
Heating Fuel
|
Natural Gas |
|
Heating Type
|
Forced Air |
|
Stories Total
|
2 |
|
Size Interior
|
1622 Sqft |
|
Type
|
House |
|
Utility Water
|
Municipal Water |
Parking
Land
|
Access Type
|
Highway Access |
|
Acreage
|
No |
|
Land Amenities
|
Airport, Beach, Golf Nearby, Hospital, Marina, Park, Place Of Worship, Playground, Public Transit, Schools, Shopping, Ski Area |
|
Landscape Features
|
Landscaped |
|
Sewer
|
Municipal Sewage System |
|
Size Depth
|
108 Ft |
|
Size Frontage
|
50 Ft |
|
Size Total Text
|
Under 1/2 Acre |
|
Zoning Description
|
R2-4 |
Rooms
| Level |
Type |
Length |
Width |
Dimensions |
|
Second Level |
4pc Bathroom |
|
|
9'0'' x 7'0'' |
|
Second Level |
Bedroom |
|
|
14'6'' x 9'11'' |
|
Second Level |
Bedroom |
|
|
9'0'' x 10'0'' |
|
Main Level |
2pc Bathroom |
|
|
Measurements not available |
|
Main Level |
Full Bathroom |
|
|
Measurements not available |
|
Main Level |
Foyer |
|
|
10'0'' x 12'0'' |
|
Main Level |
Den |
|
|
10'0'' x 9'0'' |
|
Main Level |
Primary Bedroom |
|
|
13'6'' x 12'0'' |
|
Main Level |
Laundry Room |
|
|
7'0'' x 9'0'' |
|
Main Level |
Kitchen |
|
|
12'0'' x 9'0'' |
|
Main Level |
Dining Room |
|
|
12'0'' x 10'0'' |
|
Main Level |
Great Room |
|
|
14'0'' x 16'0'' |
Utilities
|
Cable
|
Available |
|
Natural Gas
|
Available |
https://www.realtor.ca/real-estate/27356506/38-clubhouse-drive-collingwood


