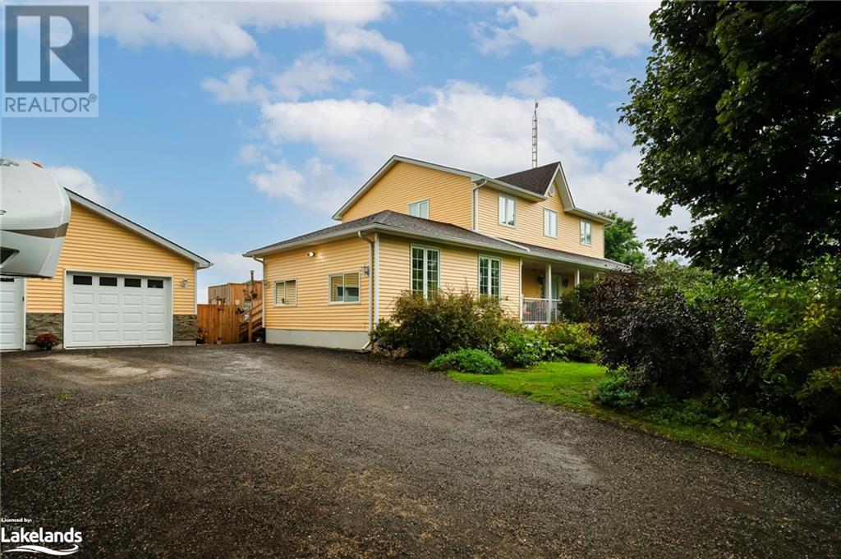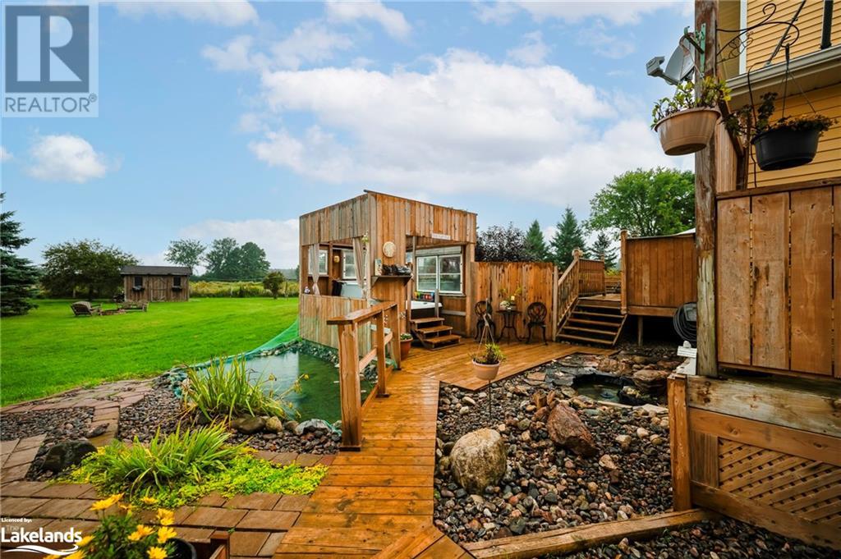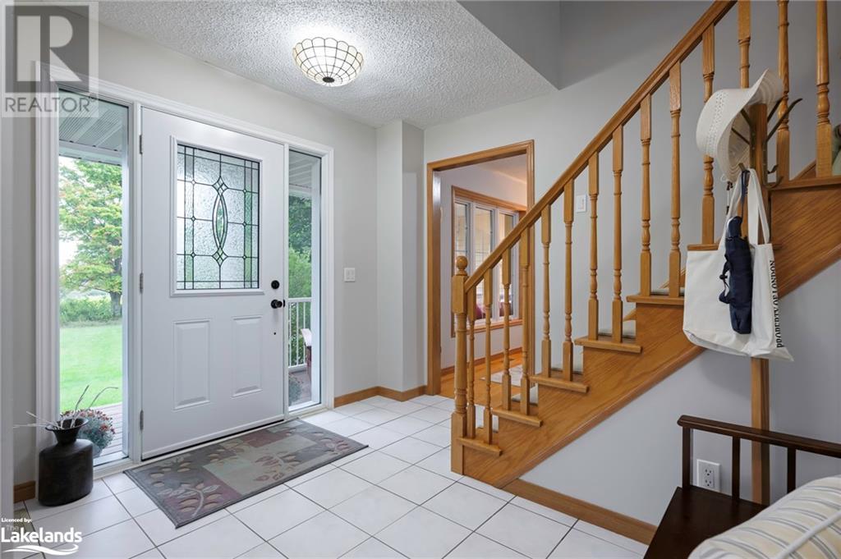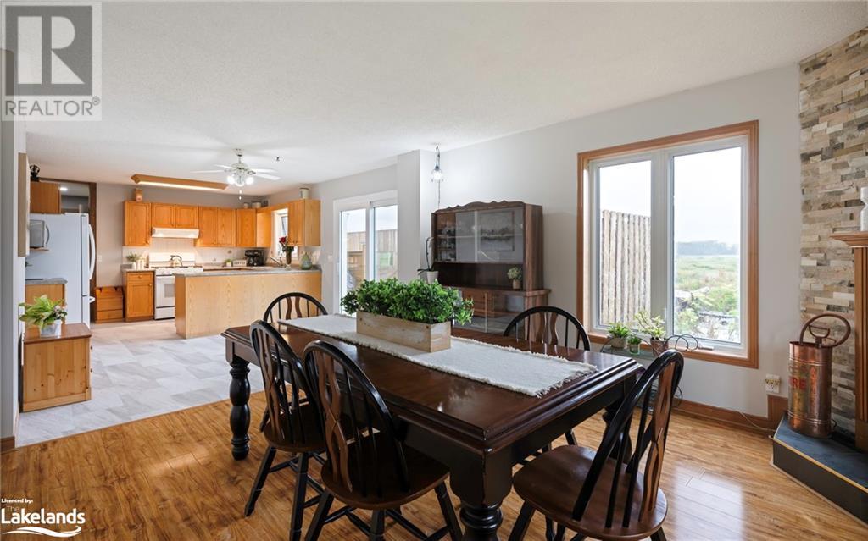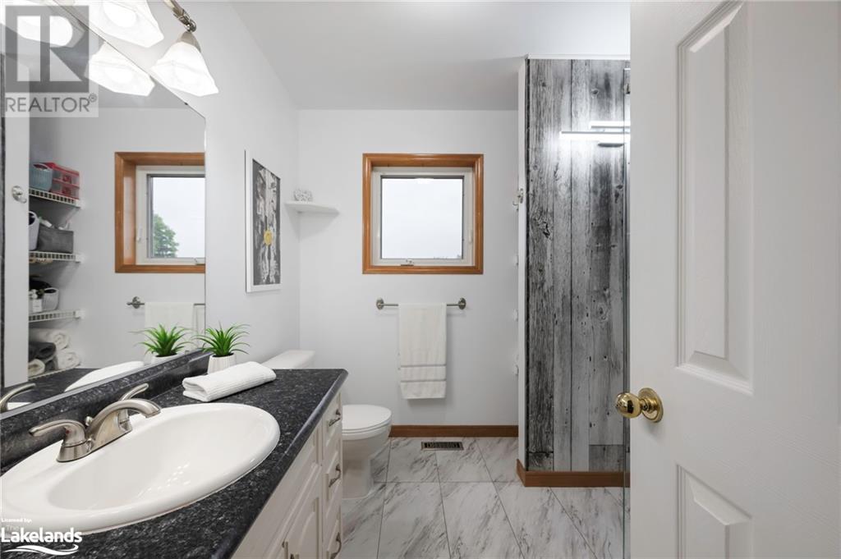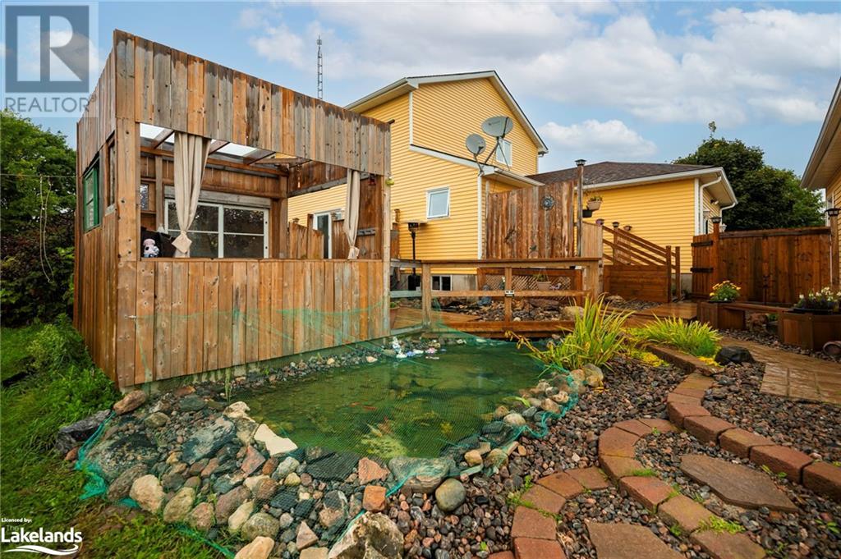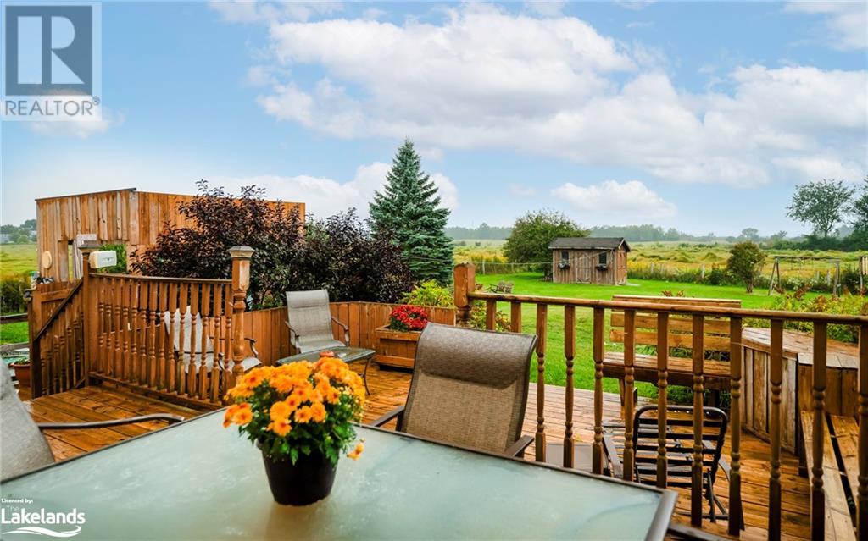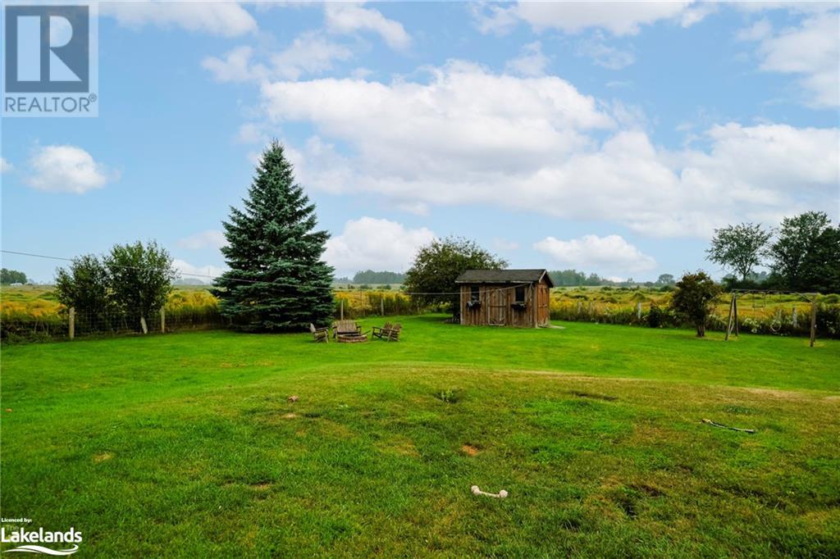4 Bedroom
3 Bathroom
2657 sqft
2 Level
Central Air Conditioning
Heat Pump
Acreage
$1,199,900
Welcome to your dream country retreat! Tucked away amongst mature trees, on a corner lot surrounded by farmland, this 1.2 acre property is your family's perfect playground. The covered front porch welcomes you home and inside you are greeted with a large front foyer with your cozy family room to your left, and convenient office space with French doors to your right. The open concept kitchen and dining room is a stunning, large space with a beautiful fireplace and walkout to the back deck. Down a few steps from this floor is the family room, a huge space great for movie nights, games and hosting gatherings with family and friends. Upstairs are 3 large bedrooms and the basement features a 4th bedroom and yet again another living space. This home has so much space for the whole family and features a beautiful blend of modern updates with rustic farmhouse design touches. The beautifully landscaped backyard features a multi-level deck, an enclosed hot tub space with an open roof, perfect for wind protection& stargazing in the evenings, your own koi pond, garden shed and so much space to enjoy. Fabulous 2 car detached garaged, great for storage & projects. (id:57975)
Property Details
|
MLS® Number
|
40633598 |
|
Property Type
|
Single Family |
|
Community Features
|
Quiet Area, School Bus |
|
Features
|
Corner Site, Skylight, Country Residential, Automatic Garage Door Opener |
|
Parking Space Total
|
12 |
|
Structure
|
Shed |
Building
|
Bathroom Total
|
3 |
|
Bedrooms Above Ground
|
3 |
|
Bedrooms Below Ground
|
1 |
|
Bedrooms Total
|
4 |
|
Appliances
|
Dryer, Refrigerator, Washer, Window Coverings, Garage Door Opener, Hot Tub |
|
Architectural Style
|
2 Level |
|
Basement Development
|
Partially Finished |
|
Basement Type
|
Full (partially Finished) |
|
Construction Style Attachment
|
Detached |
|
Cooling Type
|
Central Air Conditioning |
|
Exterior Finish
|
Vinyl Siding |
|
Fixture
|
Ceiling Fans |
|
Half Bath Total
|
1 |
|
Heating Fuel
|
Propane |
|
Heating Type
|
Heat Pump |
|
Stories Total
|
2 |
|
Size Interior
|
2657 Sqft |
|
Type
|
House |
|
Utility Water
|
Well |
Parking
Land
|
Acreage
|
Yes |
|
Fence Type
|
Fence |
|
Sewer
|
Septic System |
|
Size Depth
|
272 Ft |
|
Size Frontage
|
197 Ft |
|
Size Irregular
|
1.224 |
|
Size Total
|
1.224 Ac|1/2 - 1.99 Acres |
|
Size Total Text
|
1.224 Ac|1/2 - 1.99 Acres |
|
Zoning Description
|
Agricultural A1 |
Rooms
| Level |
Type |
Length |
Width |
Dimensions |
|
Second Level |
Bedroom |
|
|
11'3'' x 13'1'' |
|
Second Level |
Bedroom |
|
|
11'3'' x 10'9'' |
|
Second Level |
4pc Bathroom |
|
|
Measurements not available |
|
Second Level |
3pc Bathroom |
|
|
Measurements not available |
|
Second Level |
Primary Bedroom |
|
|
11'5'' x 18'8'' |
|
Basement |
Recreation Room |
|
|
Measurements not available |
|
Basement |
Bedroom |
|
|
11'7'' x 14'5'' |
|
Main Level |
2pc Bathroom |
|
|
Measurements not available |
|
Main Level |
Office |
|
|
13'5'' x 11'1'' |
|
Main Level |
Living Room |
|
|
11'5'' x 13'1'' |
|
Main Level |
Family Room |
|
|
18'7'' x 18'5'' |
|
Main Level |
Dining Room |
|
|
13'5'' x 11'1'' |
|
Main Level |
Kitchen |
|
|
12'9'' x 8'9'' |
https://www.realtor.ca/real-estate/27407177/254304-9th-line-amaranth








