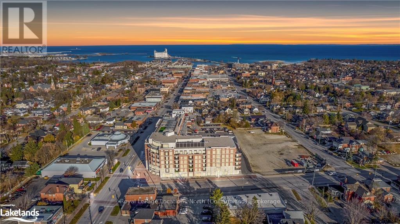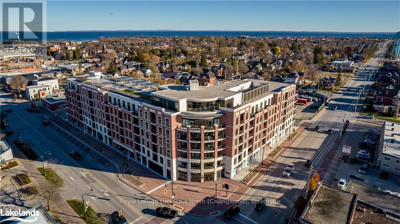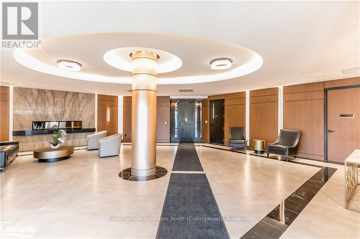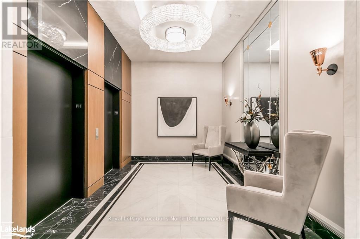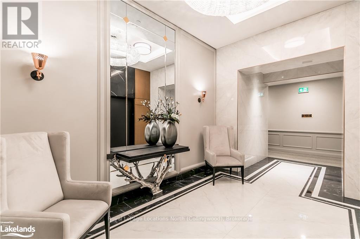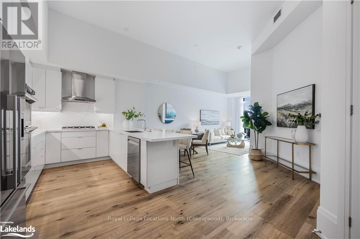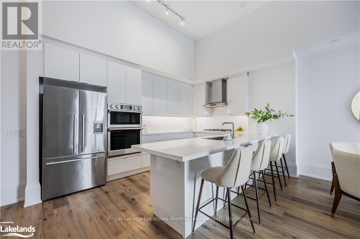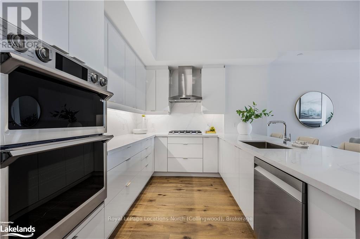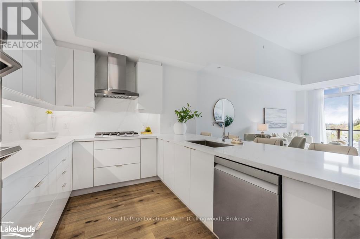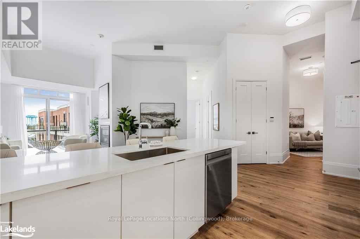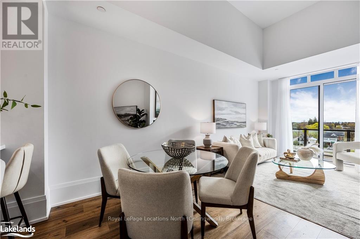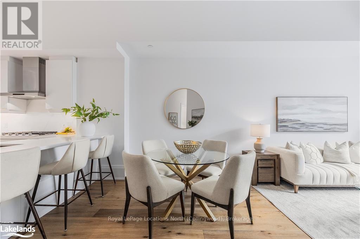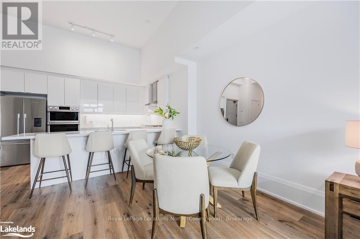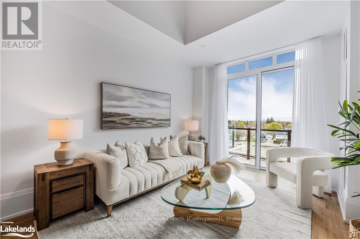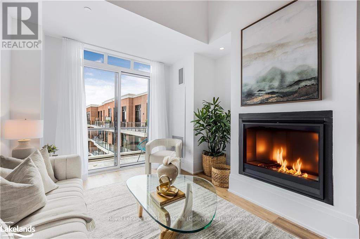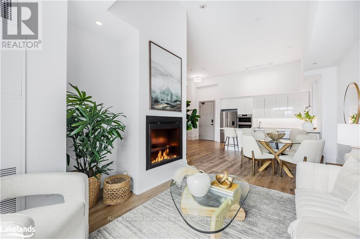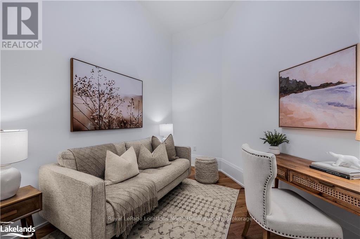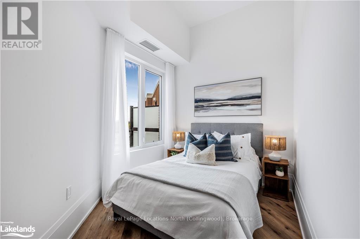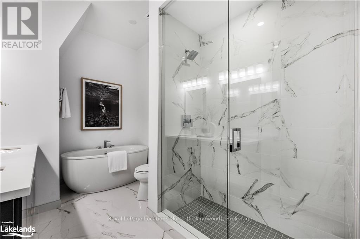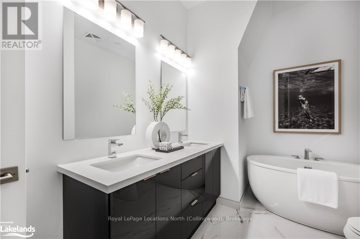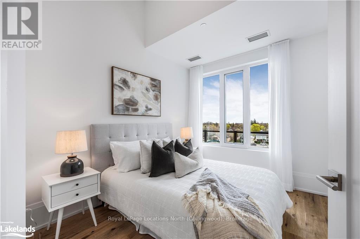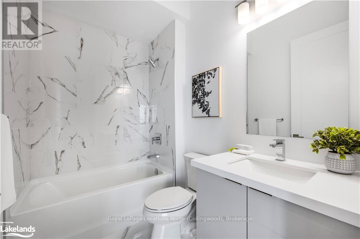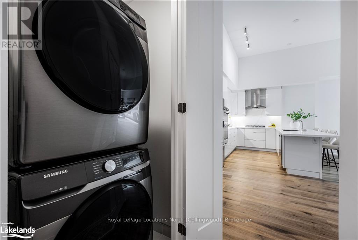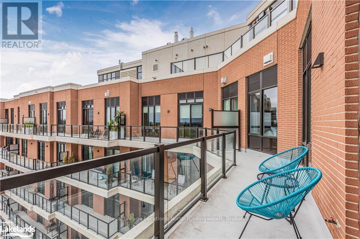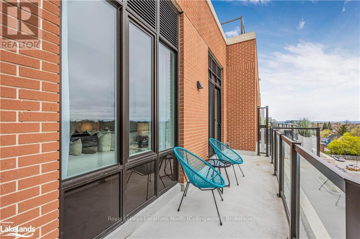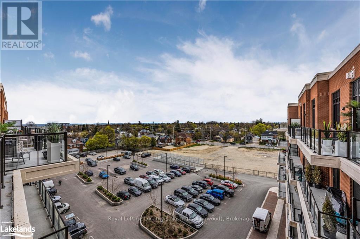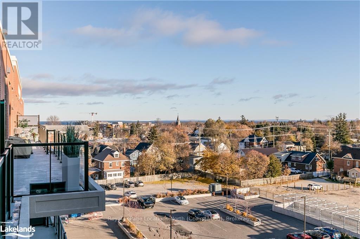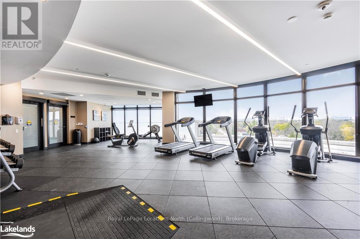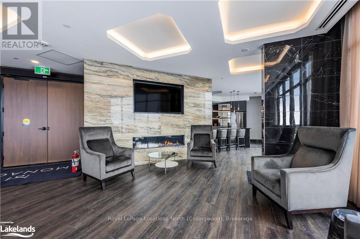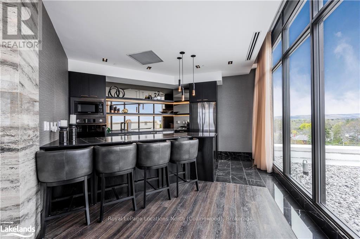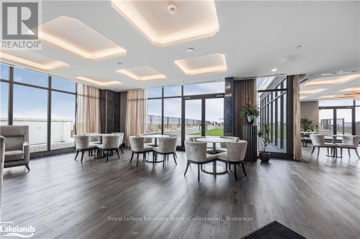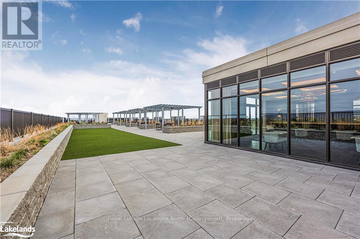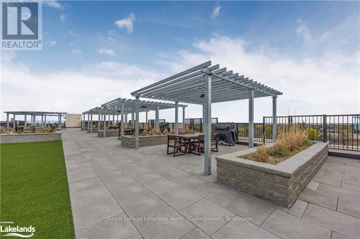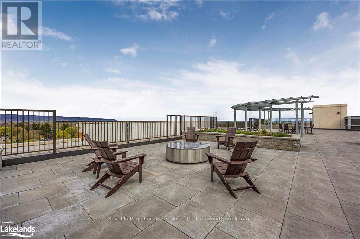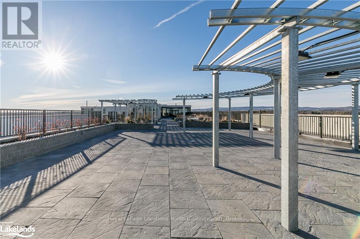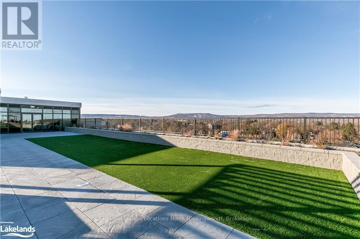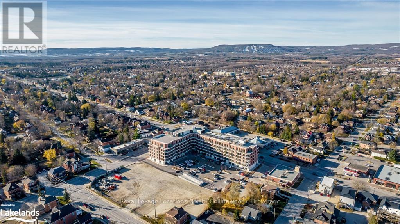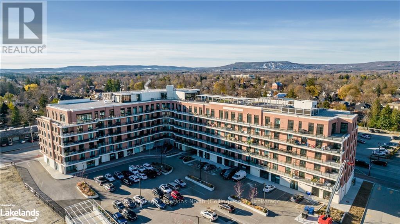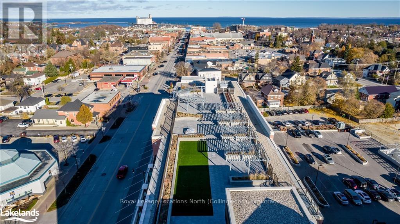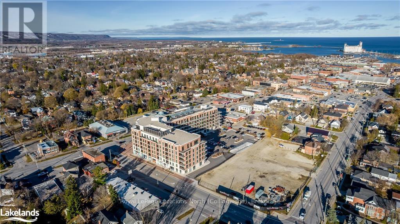Ph617 - 1 Hume Street Collingwood, Ontario L9Y 0X3
$999,999Maintenance, Insurance, Common Area Maintenance
$1,041 Monthly
Maintenance, Insurance, Common Area Maintenance
$1,041 MonthlyWelcome to the Penthouse in the new luxurious downtown Monaco building! This beautifully upgraded suite has gorgeous features that are exclusive to the Penthouse level; 13 ft ceilings, upgraded solid 8 ft doors, gas fireplace, gas stove, upgraded stainless appliances, a gas bbq hookup on your oversized eastern facing terrace with distant Georgian Bay views a underground parking spot. Lots of room for you and your family/friends with 2 bedrooms, 2 bathrooms plus a den. Hardwood floors, In-suite laundry, lots of storage space and oversized closets throughout. There is an exclusive underground locked space for your extra storage needs. Top-tier amenities include an impressive modern entrance area with virtual concierge and lounge, a spectacular open rooftop terrace with; stunning views, BBQ area, fire and water features and numerous comfy lounging areas, a sleek multi-purpose party room with kitchen and lounge and a fully equipped fitness center with breathtaking views of the Niagara Escarpment. Step outside and enjoy direct access to Collingwood's vibrant downtown. Minutes to the Collingwood Trail Network, Georgian Bay, hiking trails, shops, restaurants, ski hills and golf courses. Life is Good! Additional underground parking spot available for buyer to purchase separately for $50,000. (id:57975)
Property Details
| MLS® Number | S10436732 |
| Property Type | Single Family |
| Community Name | Collingwood |
| Amenities Near By | Hospital |
| Community Features | Pet Restrictions |
| Features | Balcony, In Suite Laundry |
| Parking Space Total | 1 |
| View Type | View Of Water |
Building
| Bathroom Total | 2 |
| Bedrooms Above Ground | 2 |
| Bedrooms Total | 2 |
| Age | 0 To 5 Years |
| Amenities | Exercise Centre, Party Room, Visitor Parking, Fireplace(s), Storage - Locker |
| Appliances | Dishwasher, Dryer, Hood Fan, Stove, Washer, Window Coverings, Refrigerator |
| Cooling Type | Central Air Conditioning |
| Exterior Finish | Concrete, Brick |
| Fire Protection | Alarm System |
| Fireplace Present | Yes |
| Fireplace Total | 1 |
| Foundation Type | Concrete |
| Heating Type | Heat Pump |
| Size Interior | 1,000 - 1,199 Ft2 |
| Type | Apartment |
| Utility Water | Municipal Water |
Parking
| Underground | |
| No Garage |
Land
| Acreage | No |
| Land Amenities | Hospital |
| Zoning Description | C1-4 |
Rooms
| Level | Type | Length | Width | Dimensions |
|---|---|---|---|---|
| Main Level | Kitchen | 4.32 m | 2.49 m | 4.32 m x 2.49 m |
| Main Level | Dining Room | 5.16 m | 2.74 m | 5.16 m x 2.74 m |
| Main Level | Living Room | 3.58 m | 4.14 m | 3.58 m x 4.14 m |
| Main Level | Den | 3.45 m | 3.02 m | 3.45 m x 3.02 m |
| Main Level | Primary Bedroom | 4.5 m | 3.4 m | 4.5 m x 3.4 m |
| Main Level | Bedroom | 2.74 m | 3.25 m | 2.74 m x 3.25 m |
https://www.realtor.ca/real-estate/27407923/ph617-1-hume-street-collingwood-collingwood
Contact Us
Contact us for more information

