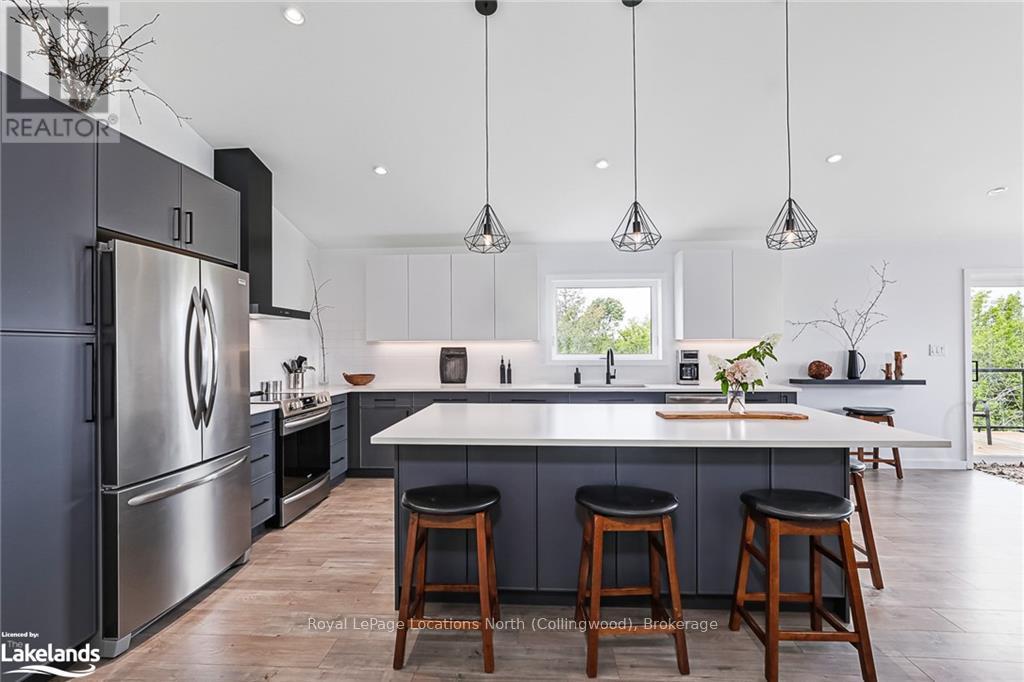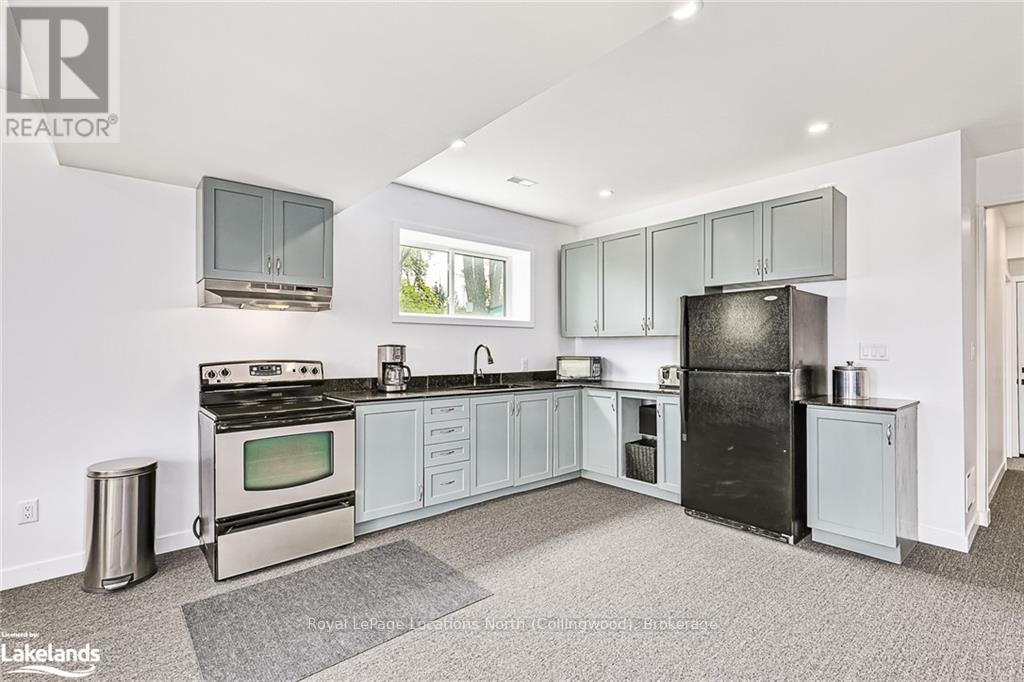5 Bedroom
5 Bathroom
Raised Bungalow
Fireplace
Central Air Conditioning, Ventilation System, Air Exchanger
Forced Air
Acreage
$1,695,000
Welcome to 145 St. Vincent Crescent. This is a beautifully built 5 bed 5 bathroom house on a 2.5 acre lot looking out over the country hills that lead down to Georgian Bay. With over 4200 sq ft of living space, this house offers lots of space for family get togethers, entertaining or just enjoying the quiet lifestyle in the country. Less than a 10 minute drive to both downtown Meaford and Thornbury gives this property the perfect location for country living while still being close to the downtown restaurants and amenities that both towns have to offer. Minutes from Georgian Bay, hiking trails, and everything summer time fun has to offer while also being a short drive to all of the local ski resorts makes this property a true 4 seasons oasis. Walking into the house you will be greeted by an open, airy living space with high ceilings. Premium finishes throughout the main floor from Caesarstone countertops in the kitchen, top end appliances, high end laminate flooring, premium bathroom finishes, heated floors in the primary ensuite and much more. Just off of the living area are three bedrooms with the primary bedroom having a large 5 piece ensuite as well as a walk in closet. Out from the main dining and living space is the large deck that overlooks the large back yard and is the perfect outdoor space to enjoy the beautiful sunsets this property has to offer. Head downstairs and you will find the basement that lets you decide how to use it. In-law suite capabilities and revenue generating rental options with separate entrances. Or, use it as another large family/living space for everyone to enjoy. Spray foam on all exterior walls and sound insulation between the upper and lower floors makes this an efficient, quiet house for peaceful and comfortable living. The large garage offers ample storage space as a workshop or for all your toys to enjoy all of the outdoor activities this area has to offer. Make this property your own and enjoy the 4 seasons lifestyle! (id:57975)
Property Details
|
MLS® Number
|
X10438509 |
|
Property Type
|
Single Family |
|
Community Name
|
Rural Meaford |
|
Features
|
Open Space, Flat Site, Hilly, Sump Pump |
|
Parking Space Total
|
10 |
|
Structure
|
Deck |
|
View Type
|
Valley View, Lake View |
Building
|
Bathroom Total
|
5 |
|
Bedrooms Above Ground
|
3 |
|
Bedrooms Below Ground
|
2 |
|
Bedrooms Total
|
5 |
|
Amenities
|
Separate Heating Controls |
|
Appliances
|
Range, Water Treatment, Water Heater - Tankless, Water Heater, Water Softener, Dishwasher, Dryer, Garage Door Opener, Microwave, Refrigerator, Stove, Washer, Window Coverings |
|
Architectural Style
|
Raised Bungalow |
|
Basement Features
|
Separate Entrance, Walk Out |
|
Basement Type
|
N/a |
|
Construction Status
|
Insulation Upgraded |
|
Construction Style Attachment
|
Detached |
|
Cooling Type
|
Central Air Conditioning, Ventilation System, Air Exchanger |
|
Exterior Finish
|
Wood |
|
Fireplace Present
|
Yes |
|
Foundation Type
|
Concrete, Poured Concrete |
|
Half Bath Total
|
1 |
|
Heating Fuel
|
Propane |
|
Heating Type
|
Forced Air |
|
Stories Total
|
1 |
|
Type
|
House |
Parking
Land
|
Acreage
|
Yes |
|
Sewer
|
Septic System |
|
Size Frontage
|
208 M |
|
Size Irregular
|
208 X 394 Acre |
|
Size Total Text
|
208 X 394 Acre|2 - 4.99 Acres |
|
Zoning Description
|
Cr |
Rooms
| Level |
Type |
Length |
Width |
Dimensions |
|
Lower Level |
Family Room |
4.29 m |
6.76 m |
4.29 m x 6.76 m |
|
Lower Level |
Dining Room |
4.27 m |
3.53 m |
4.27 m x 3.53 m |
|
Lower Level |
Kitchen |
3.58 m |
3.23 m |
3.58 m x 3.23 m |
|
Lower Level |
Bedroom |
3.23 m |
3.07 m |
3.23 m x 3.07 m |
|
Lower Level |
Bathroom |
2.31 m |
2.41 m |
2.31 m x 2.41 m |
|
Lower Level |
Recreational, Games Room |
8.53 m |
6.45 m |
8.53 m x 6.45 m |
|
Lower Level |
Bedroom |
3.84 m |
3.61 m |
3.84 m x 3.61 m |
|
Lower Level |
Bathroom |
2.79 m |
1.47 m |
2.79 m x 1.47 m |
|
Lower Level |
Laundry Room |
2.01 m |
2.41 m |
2.01 m x 2.41 m |
|
Lower Level |
Utility Room |
2.82 m |
3.61 m |
2.82 m x 3.61 m |
|
Main Level |
Living Room |
7.59 m |
3.38 m |
7.59 m x 3.38 m |
|
Main Level |
Bedroom |
4.22 m |
2.97 m |
4.22 m x 2.97 m |
|
Main Level |
Laundry Room |
3.71 m |
2.39 m |
3.71 m x 2.39 m |
|
Main Level |
Dining Room |
4.93 m |
3.28 m |
4.93 m x 3.28 m |
|
Main Level |
Kitchen |
5.03 m |
3.76 m |
5.03 m x 3.76 m |
|
Main Level |
Office |
5.03 m |
3.96 m |
5.03 m x 3.96 m |
|
Main Level |
Primary Bedroom |
6.12 m |
3.71 m |
6.12 m x 3.71 m |
|
Main Level |
Other |
3 m |
2.92 m |
3 m x 2.92 m |
|
Main Level |
Bathroom |
2.44 m |
2.9 m |
2.44 m x 2.9 m |
|
Main Level |
Bathroom |
3.02 m |
1.19 m |
3.02 m x 1.19 m |
|
Main Level |
Bedroom |
4.55 m |
3 m |
4.55 m x 3 m |
Utilities
https://www.realtor.ca/real-estate/27410354/145-st-vincent-crescent-meaford-rural-meaford











































