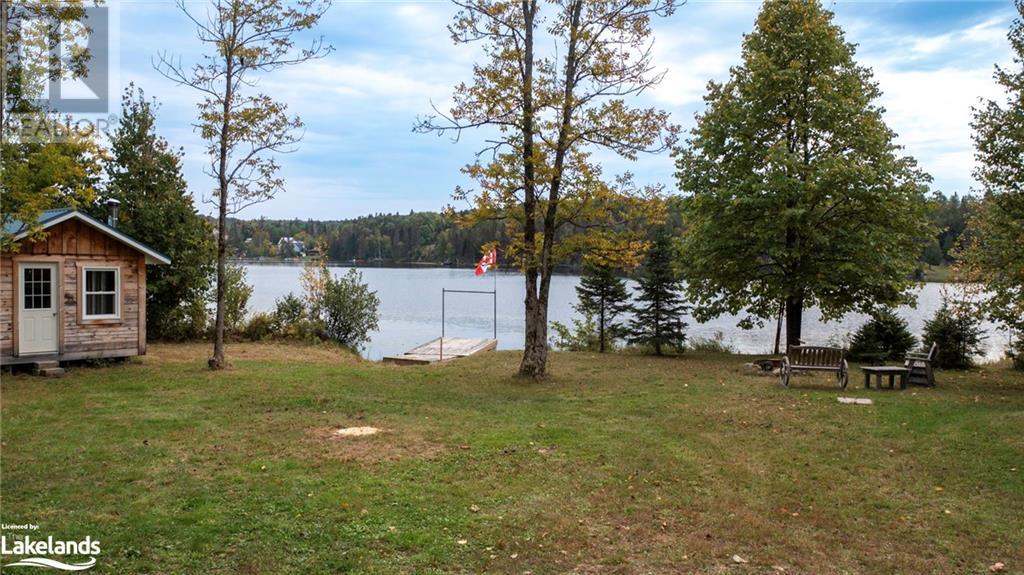243 Boundary Road Golden Valley, Ontario P0H 1N0
$599,999
WELCOME TO YOUR NORTHERN GETAWAY LOG CABIN RETREAT! Discover the charm of this cozy 3-season waterfront chalet-style log home nestled on 2 acres in the unorganized township of Golden Valley and conveniently located near Port Loring in beautiful Northern Ontario. This south-facing gem overlooks the tranquil waters of Jack's Lake with access to four interconnected lakes ensuring endless adventures on the water. The leaves of the trees provide the perfect amount of privacy and shade while the sunshine abounds in the open spaces of the level lot as you have easy access to the docks, a natural boat launch and the water. A private road ensures a peaceful retreat from hectic city life and allows the deer a perfect pathway across the property. The main cottage is a solid log cabin with 1 bedroom, open living space, a bathroom and a loft area. The bathroom fixtures are conveniently included and ready to be hooked up. Guests will love the quaint bunkie close to the water complete with a wood stove making those cooler nights cozy and warm. Enjoy your evenings by the fire pit under a blanket of stars, roasting marshmallows and laughing with friends. *BONUS - the septic system is installed and ready to be connected and the electrical work is well underway with a new 200AMP panel in place. Imagine sipping your morning coffee on the beautiful deck or soaking in the treetop views from the upper balcony. This property offers you a relaxing retreat, yours to customize and start creating your memories today. (id:57975)
Open House
This property has open houses!
11:00 am
Ends at:12:30 pm
Property Details
| MLS® Number | 40644028 |
| Property Type | Single Family |
| Community Features | Quiet Area |
| Features | Southern Exposure, Country Residential, Recreational |
| Parking Space Total | 3 |
| Structure | Shed |
| View Type | Lake View |
| Water Front Name | Jack's Lake |
| Water Front Type | Waterfront |
Building
| Bathroom Total | 1 |
| Bedrooms Above Ground | 1 |
| Bedrooms Total | 1 |
| Appliances | Microwave, Refrigerator |
| Architectural Style | Log House/cabin |
| Basement Type | None |
| Construction Style Attachment | Detached |
| Cooling Type | None |
| Exterior Finish | Log |
| Fire Protection | None |
| Fireplace Fuel | Wood |
| Fireplace Present | Yes |
| Fireplace Total | 1 |
| Fireplace Type | Stove |
| Heating Type | Stove |
| Size Interior | 856 Sqft |
| Type | House |
| Utility Water | None |
Land
| Access Type | Road Access |
| Acreage | Yes |
| Sewer | Septic System |
| Size Frontage | 150 Ft |
| Size Irregular | 2.01 |
| Size Total | 2.01 Ac|2 - 4.99 Acres |
| Size Total Text | 2.01 Ac|2 - 4.99 Acres |
| Surface Water | Lake |
| Zoning Description | Unorganized |
Rooms
| Level | Type | Length | Width | Dimensions |
|---|---|---|---|---|
| Second Level | Loft | 19'0'' x 15'2'' | ||
| Main Level | Utility Room | 5'2'' x 8'7'' | ||
| Main Level | Bedroom | 9'7'' x 14'0'' | ||
| Main Level | 4pc Bathroom | 7'3'' x 4'10'' | ||
| Main Level | Kitchen | 19' x 15'2'' |
Utilities
| Electricity | Available |
https://www.realtor.ca/real-estate/27411364/243-boundary-road-golden-valley
Interested?
Contact us for more information














































