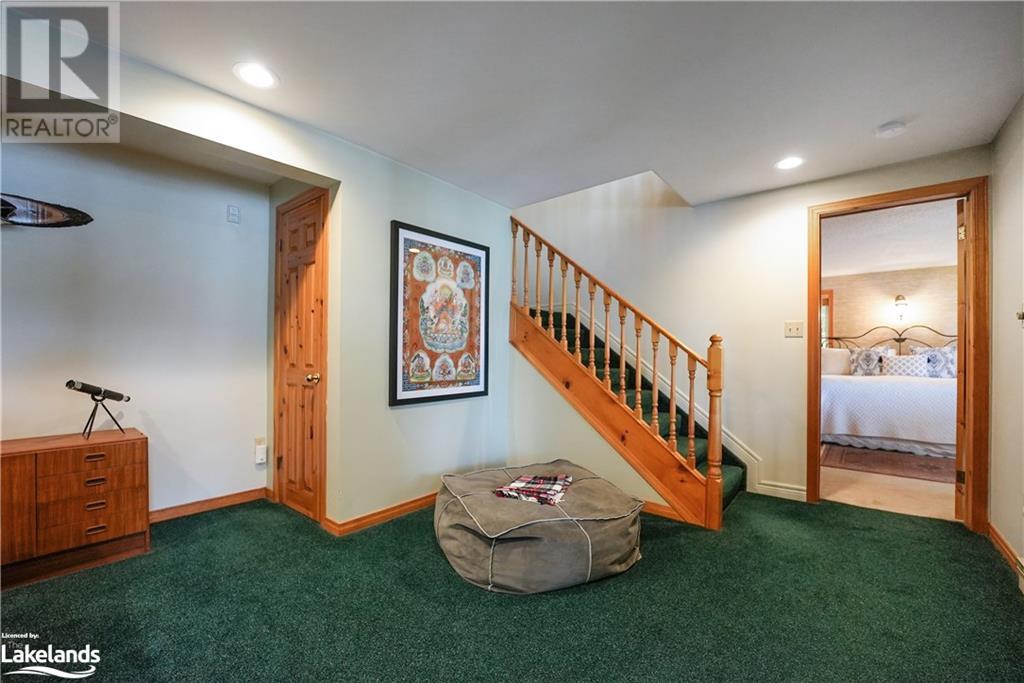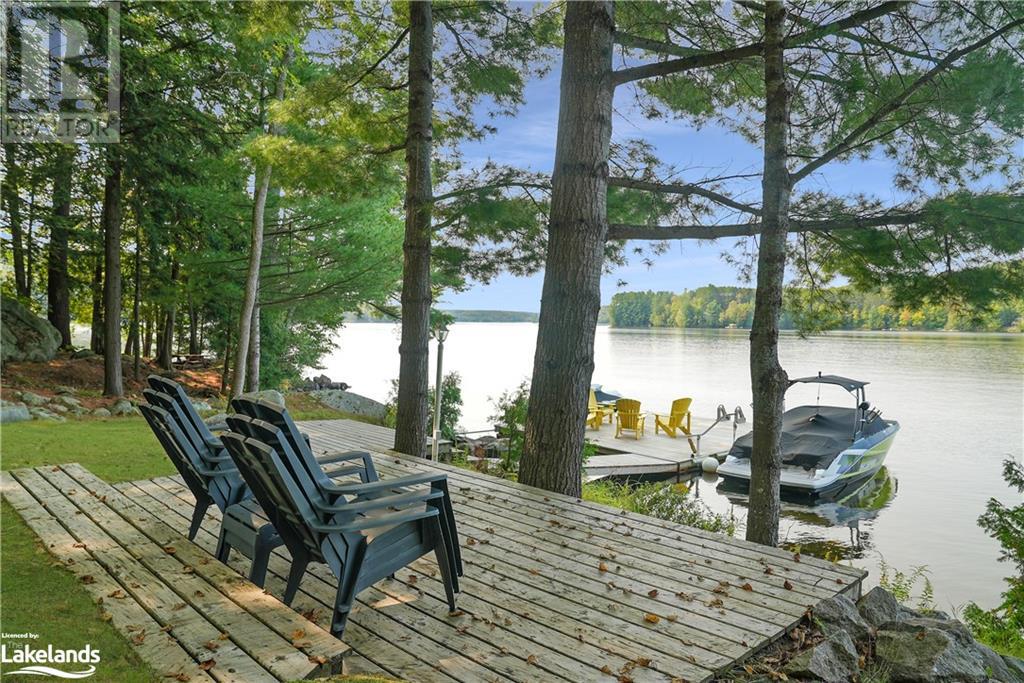3 Bedroom
3 Bathroom
3328 sqft
None
Baseboard Heaters
Waterfront
$1,699,000
This stunning property offers a large, level lot with oversized frontage on the highly sought-after Lake Kashagawigamog, perfectly situated to capture breathtaking sunset views and an expansive vista of the lake. Just minutes from Haliburton, this private, serene lot boasts a deep, clean, rocky shoreline, ensuring incredible privacy. Nestled at the end of a quiet, dead-end road, this 4-season home or cottage provides ample space with 3 bedrooms, 3 bathrooms, with two additional large rooms that could be used as a gym or home office. Cathedral ceilings, and a walkout basement for additional overflow space. The property also includes a 3-bay garage, ideal for storage or hobbies. Step out onto the newly updated deck with sleek glass railings or relax in the screened room, enjoying bug-free evenings. The home has been immaculately maintained and updated, making it a perfect retreat on the famous 5-lake chain. Whether for year-round living or a vacation home, this property offers a blend of comfort, luxury, and stunning natural surroundings. (id:57975)
Property Details
|
MLS® Number
|
40646376 |
|
Property Type
|
Single Family |
|
Amenities Near By
|
Golf Nearby, Hospital, Schools, Shopping |
|
Community Features
|
Quiet Area |
|
Features
|
Crushed Stone Driveway, Country Residential |
|
Parking Space Total
|
6 |
|
View Type
|
Lake View |
|
Water Front Name
|
Kashagawigamog Lake |
|
Water Front Type
|
Waterfront |
Building
|
Bathroom Total
|
3 |
|
Bedrooms Above Ground
|
2 |
|
Bedrooms Below Ground
|
1 |
|
Bedrooms Total
|
3 |
|
Appliances
|
Central Vacuum, Dryer, Refrigerator, Stove, Washer |
|
Basement Development
|
Finished |
|
Basement Type
|
Full (finished) |
|
Constructed Date
|
1994 |
|
Construction Material
|
Wood Frame |
|
Construction Style Attachment
|
Detached |
|
Cooling Type
|
None |
|
Exterior Finish
|
Wood |
|
Heating Fuel
|
Electric |
|
Heating Type
|
Baseboard Heaters |
|
Size Interior
|
3328 Sqft |
|
Type
|
House |
|
Utility Water
|
Drilled Well |
Parking
Land
|
Access Type
|
Road Access |
|
Acreage
|
No |
|
Land Amenities
|
Golf Nearby, Hospital, Schools, Shopping |
|
Sewer
|
Septic System |
|
Size Frontage
|
143 Ft |
|
Size Total Text
|
Under 1/2 Acre |
|
Surface Water
|
Lake |
|
Zoning Description
|
Wr4-l |
Rooms
| Level |
Type |
Length |
Width |
Dimensions |
|
Second Level |
Bedroom |
|
|
12'0'' x 13'0'' |
|
Second Level |
Bedroom |
|
|
10'12'' x 10'0'' |
|
Second Level |
5pc Bathroom |
|
|
10'8'' x 7'0'' |
|
Second Level |
Laundry Room |
|
|
13'4'' x 6'9'' |
|
Lower Level |
Utility Room |
|
|
11'4'' x 12'7'' |
|
Lower Level |
Office |
|
|
12'11'' x 12'1'' |
|
Lower Level |
Den |
|
|
12'2'' x 12'6'' |
|
Lower Level |
3pc Bathroom |
|
|
9'5'' x 5'8'' |
|
Lower Level |
Sunroom |
|
|
8'5'' x 20'0'' |
|
Lower Level |
Recreation Room |
|
|
29'0'' x 13'0'' |
|
Lower Level |
Full Bathroom |
|
|
6'4'' x 10'6'' |
|
Lower Level |
Primary Bedroom |
|
|
27'0'' x 14'0'' |
|
Main Level |
Living Room |
|
|
20'11'' x 15'0'' |
|
Main Level |
Dining Room |
|
|
20'9'' x 13'4'' |
|
Main Level |
Kitchen |
|
|
19'0'' x 10'5'' |
|
Main Level |
Foyer |
|
|
7'0'' x 13'6'' |
Utilities
|
Electricity
|
Available |
|
Telephone
|
Available |
https://www.realtor.ca/real-estate/27412585/1066-kipps-lane-haliburton


















































