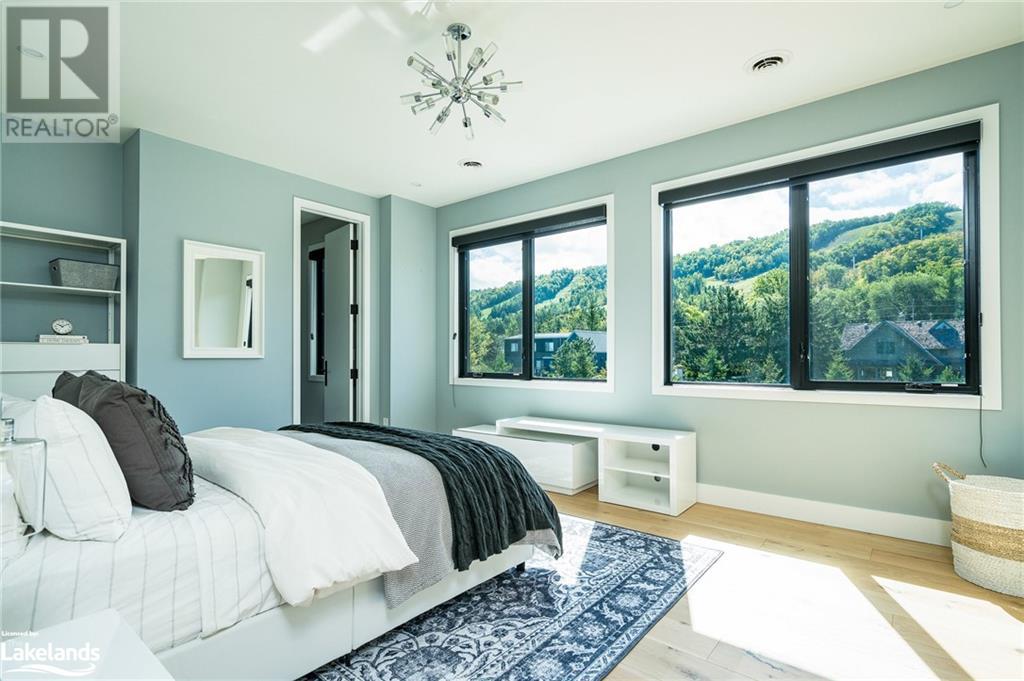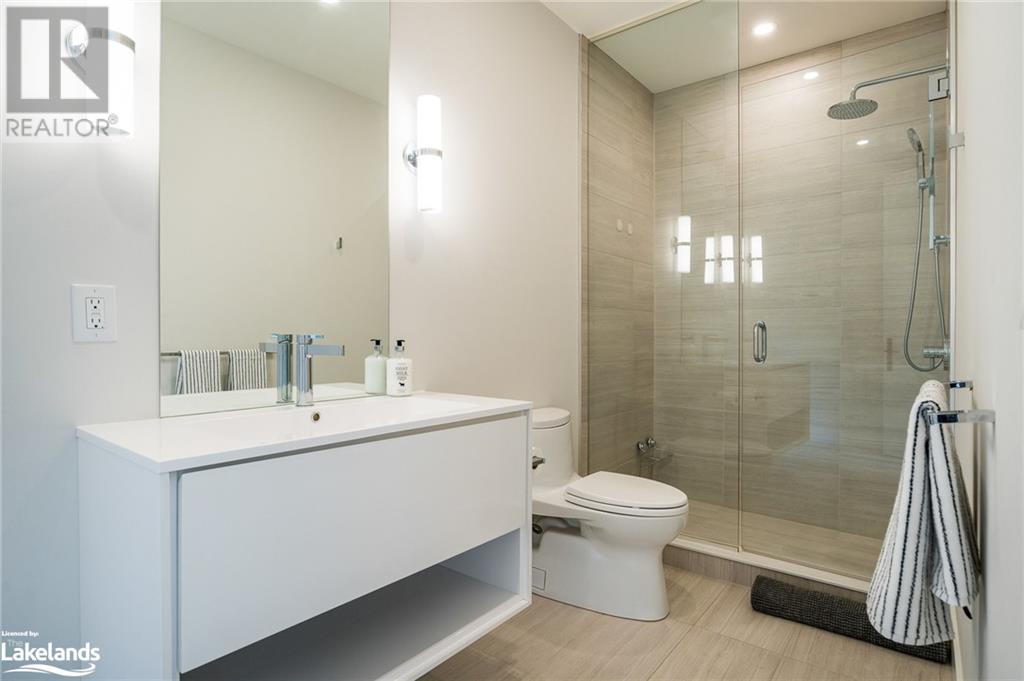7 Bedroom
9 Bathroom
8963 sqft
2 Level
Fireplace
Central Air Conditioning
Forced Air, Radiant Heat
$75,000 Seasonal
Lux home rental available for the long or short ski season on Wyandot Court, literally steps to the Club/National Chair, enjoy views of the Craigleith runs from the massive floor-to-ceiling windows! You'll be kept super cozy after your hot tub by the triple pane glass windows, radiant floor heating, fireplace, and the connected & heated 3 car garage. The main floor includes a gourmet kitchen, with Miele appliances, a dining area for >12, several living spaces and an office to WFH plus a fully equipped enormous gym. The lower level features a separate kitchen/bar, a TV living space with toys such as ping pong, billiards, foose ball and a theatre. Plenty of space to spread out or be private with 7 bedrooms & 9 Baths! (id:57975)
Property Details
|
MLS® Number
|
40647132 |
|
Property Type
|
Single Family |
|
Amenities Near By
|
Golf Nearby, Ski Area |
|
Features
|
Ravine, Conservation/green Belt, Country Residential, Sump Pump |
|
Parking Space Total
|
9 |
Building
|
Bathroom Total
|
9 |
|
Bedrooms Above Ground
|
4 |
|
Bedrooms Below Ground
|
3 |
|
Bedrooms Total
|
7 |
|
Appliances
|
Central Vacuum, Dishwasher, Dryer, Microwave, Oven - Built-in, Refrigerator, Washer, Range - Gas, Hood Fan, Window Coverings, Wine Fridge, Garage Door Opener, Hot Tub |
|
Architectural Style
|
2 Level |
|
Basement Development
|
Finished |
|
Basement Type
|
Full (finished) |
|
Constructed Date
|
2017 |
|
Construction Material
|
Wood Frame |
|
Construction Style Attachment
|
Detached |
|
Cooling Type
|
Central Air Conditioning |
|
Exterior Finish
|
Brick, Wood |
|
Fireplace Present
|
Yes |
|
Fireplace Total
|
2 |
|
Half Bath Total
|
2 |
|
Heating Type
|
Forced Air, Radiant Heat |
|
Stories Total
|
2 |
|
Size Interior
|
8963 Sqft |
|
Type
|
House |
|
Utility Water
|
Municipal Water |
Parking
Land
|
Acreage
|
No |
|
Land Amenities
|
Golf Nearby, Ski Area |
|
Sewer
|
Municipal Sewage System |
|
Size Depth
|
325 Ft |
|
Size Frontage
|
142 Ft |
|
Size Irregular
|
0.851 |
|
Size Total
|
0.851 Ac|1/2 - 1.99 Acres |
|
Size Total Text
|
0.851 Ac|1/2 - 1.99 Acres |
|
Zoning Description
|
R3 |
Rooms
| Level |
Type |
Length |
Width |
Dimensions |
|
Second Level |
Full Bathroom |
|
|
19'10'' x 12' |
|
Second Level |
Primary Bedroom |
|
|
19'10'' x 16'5'' |
|
Second Level |
3pc Bathroom |
|
|
8'2'' x 8'4'' |
|
Second Level |
Bedroom |
|
|
16'9'' x 12'10'' |
|
Second Level |
3pc Bathroom |
|
|
11'1'' x 6'9'' |
|
Second Level |
Bedroom |
|
|
17'9'' x 13'6'' |
|
Second Level |
Laundry Room |
|
|
9'11'' x 8'7'' |
|
Second Level |
3pc Bathroom |
|
|
13'6'' x 5'5'' |
|
Second Level |
Bedroom |
|
|
13'6'' x 17'9'' |
|
Lower Level |
Utility Room |
|
|
10'6'' x 7'9'' |
|
Lower Level |
Bedroom |
|
|
19'9'' x 10'5'' |
|
Lower Level |
Media |
|
|
19'1'' x 22'11'' |
|
Lower Level |
3pc Bathroom |
|
|
11'5'' x 5'6'' |
|
Lower Level |
Bedroom |
|
|
13'5'' x 15'8'' |
|
Lower Level |
3pc Bathroom |
|
|
8'4'' x 8'5'' |
|
Lower Level |
Recreation Room |
|
|
42'6'' x 32'10'' |
|
Lower Level |
3pc Bathroom |
|
|
14'9'' x 5'1'' |
|
Lower Level |
Bedroom |
|
|
14'9'' x 16'2'' |
|
Main Level |
2pc Bathroom |
|
|
7'8'' x 4'8'' |
|
Main Level |
2pc Bathroom |
|
|
5'3'' x 7'8'' |
|
Main Level |
Gym |
|
|
19'10'' x 28'5'' |
|
Main Level |
Kitchen |
|
|
27'1'' x 15'6'' |
|
Main Level |
Dining Room |
|
|
27'1'' x 13'3'' |
|
Main Level |
Sitting Room |
|
|
23'3'' x 23'11'' |
|
Main Level |
Family Room |
|
|
13'6'' x 14'2'' |
|
Main Level |
Office |
|
|
13'6'' x 9'4'' |
|
Main Level |
Living Room |
|
|
23'9'' x 19'9'' |
https://www.realtor.ca/real-estate/27415375/143-wyandot-court-the-blue-mountains





















































