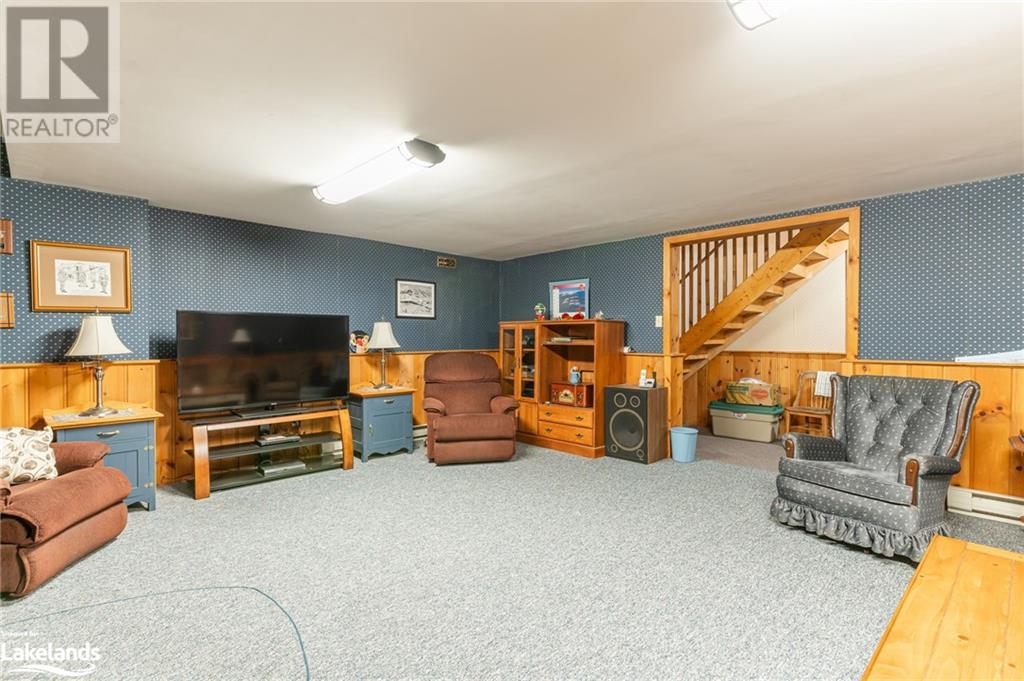4 Bedroom
3 Bathroom
3325.53 sqft
Bungalow
Fireplace
None
Forced Air, Stove
Waterfront
$1,250,000
Welcome to 1015 Sahara Trail, a fully winterized, turn-key home on Haliburton Lake. This spacious and thoughtfully designed home offers 4 bedrooms, 3 bathrooms, and over 3,000 square feet of living space, making it an ideal getaway or home for family gatherings or entertaining friends. On the main level, you'll find three generously sized bedrooms and two full bathrooms, including a primary ensuite. The open-concept living area features large windows that bathe the space in natural light, seamlessly connecting the indoors to the breathtaking lakefront scenery. The fully finished basement provides even more space for relaxation and fun, with a large recreation room perfect for movie nights or games, a fourth bedroom for added privacy, and a third bathroom. Whether you’re hosting guests or looking for a quiet retreat, this layout offers both comfort and convenience. Step outside onto the expansive deck, where you’ll be greeted by stunning, panoramic sunset views over the lake—an ideal spot for evening dinners or morning coffee. The property sits on a flat, level lot that makes it easy to access the shoreline, perfect for swimming, boating, or simply enjoying the peaceful surroundings. In addition to the main house, this property includes a separately deeded lot, which boasts a charming 16x24 cabin. This cozy cabin offers the perfect hideaway for guests or could serve as a private studio, office, or hobby space. For storage and convenience, the triple car garage provides ample space for vehicles, boats, and all your recreational equipment. This property truly offers the best of year-round lakeside living—whether it’s summer fun on the water or cozy winter evenings by the fireplace. Don’t miss your chance to experience the beauty and tranquility of 1015 Sahara Trail. Schedule your viewing today! (id:57975)
Property Details
|
MLS® Number
|
40645925 |
|
Property Type
|
Single Family |
|
AmenitiesNearBy
|
Beach, Golf Nearby, Hospital, Marina, Park, Playground, Schools, Ski Area |
|
CommunicationType
|
Fiber |
|
EquipmentType
|
Propane Tank |
|
Features
|
Country Residential |
|
ParkingSpaceTotal
|
9 |
|
RentalEquipmentType
|
Propane Tank |
|
ViewType
|
Lake View |
|
WaterFrontName
|
Haliburton Lake |
|
WaterFrontType
|
Waterfront |
Building
|
BathroomTotal
|
3 |
|
BedroomsAboveGround
|
3 |
|
BedroomsBelowGround
|
1 |
|
BedroomsTotal
|
4 |
|
ArchitecturalStyle
|
Bungalow |
|
BasementDevelopment
|
Finished |
|
BasementType
|
Full (finished) |
|
ConstructionStyleAttachment
|
Detached |
|
CoolingType
|
None |
|
ExteriorFinish
|
Vinyl Siding |
|
FireplaceFuel
|
Wood,propane |
|
FireplacePresent
|
Yes |
|
FireplaceTotal
|
2 |
|
FireplaceType
|
Stove,other - See Remarks |
|
HalfBathTotal
|
1 |
|
HeatingType
|
Forced Air, Stove |
|
StoriesTotal
|
1 |
|
SizeInterior
|
3325.53 Sqft |
|
Type
|
House |
|
UtilityWater
|
Drilled Well |
Parking
Land
|
AccessType
|
Road Access |
|
Acreage
|
No |
|
LandAmenities
|
Beach, Golf Nearby, Hospital, Marina, Park, Playground, Schools, Ski Area |
|
Sewer
|
Septic System |
|
SizeFrontage
|
205 Ft |
|
SizeIrregular
|
0.86 |
|
SizeTotal
|
0.86 Ac|1/2 - 1.99 Acres |
|
SizeTotalText
|
0.86 Ac|1/2 - 1.99 Acres |
|
SurfaceWater
|
Lake |
|
ZoningDescription
|
Wr4l |
Rooms
| Level |
Type |
Length |
Width |
Dimensions |
|
Basement |
Workshop |
|
|
22'9'' x 12'5'' |
|
Basement |
Utility Room |
|
|
5'1'' x 6'2'' |
|
Basement |
Bedroom |
|
|
14'6'' x 12'9'' |
|
Basement |
2pc Bathroom |
|
|
5'1'' x 6'9'' |
|
Main Level |
Recreation Room |
|
|
22'6'' x 20'9'' |
|
Main Level |
Mud Room |
|
|
8'3'' x 10'11'' |
|
Main Level |
Den |
|
|
7'11'' x 12'9'' |
|
Main Level |
Primary Bedroom |
|
|
23'5'' x 11'9'' |
|
Main Level |
Office |
|
|
7'4'' x 7'11'' |
|
Main Level |
Living Room |
|
|
15'6'' x 19'1'' |
|
Main Level |
Laundry Room |
|
|
6'11'' x 11'5'' |
|
Main Level |
Kitchen |
|
|
16'5'' x 9'3'' |
|
Main Level |
Dining Room |
|
|
15'6'' x 6'8'' |
|
Main Level |
Breakfast |
|
|
6'2'' x 11'5'' |
|
Main Level |
Bonus Room |
|
|
7'6'' x 11'6'' |
|
Main Level |
Bedroom |
|
|
8'8'' x 11'8'' |
|
Main Level |
Bedroom |
|
|
12'3'' x 11'8'' |
|
Main Level |
4pc Bathroom |
|
|
5'0'' x 7'10'' |
|
Main Level |
Full Bathroom |
|
|
6'7'' x 7'1'' |
Utilities
|
Electricity
|
Available |
|
Telephone
|
Available |
https://www.realtor.ca/real-estate/27434896/1015-sahara-trail-haliburton





















































