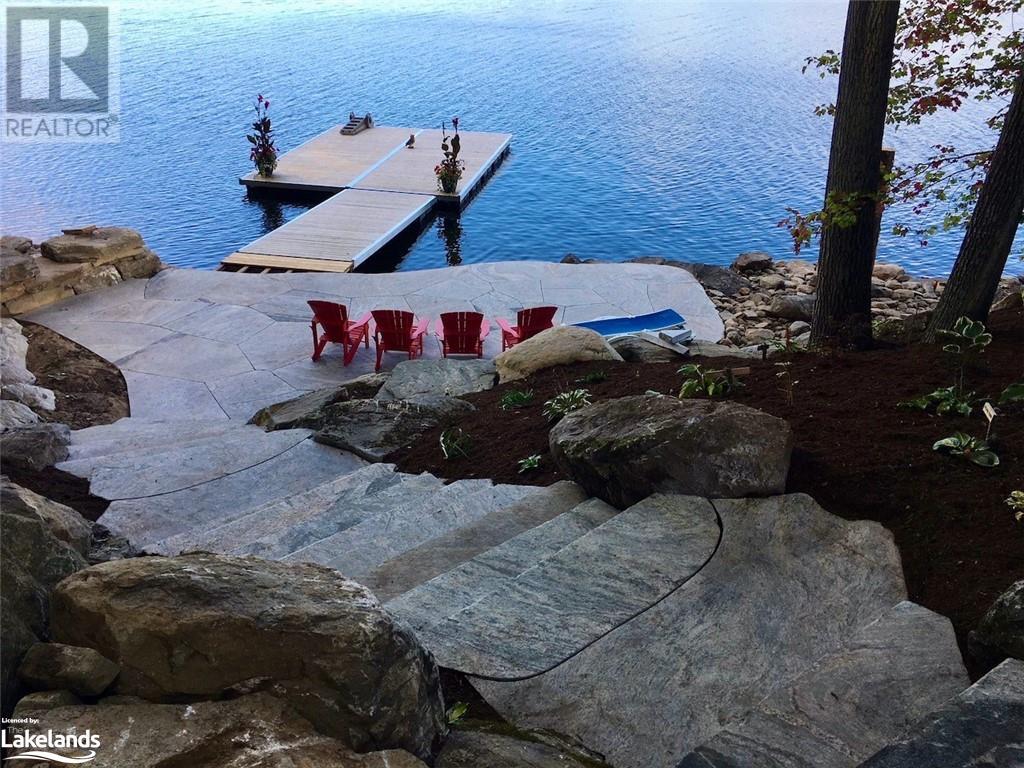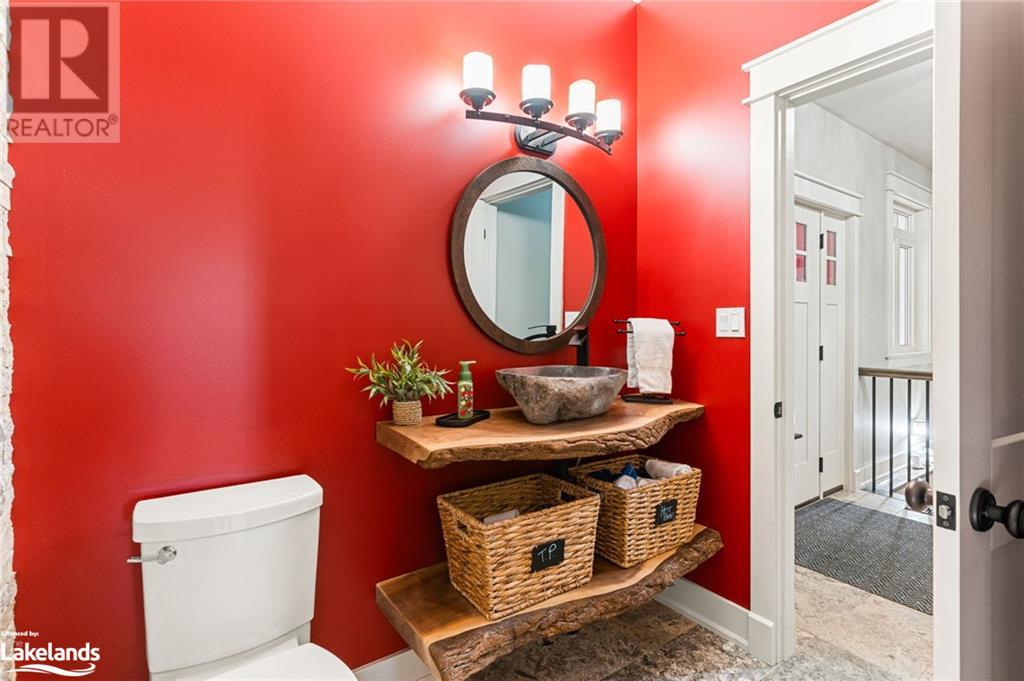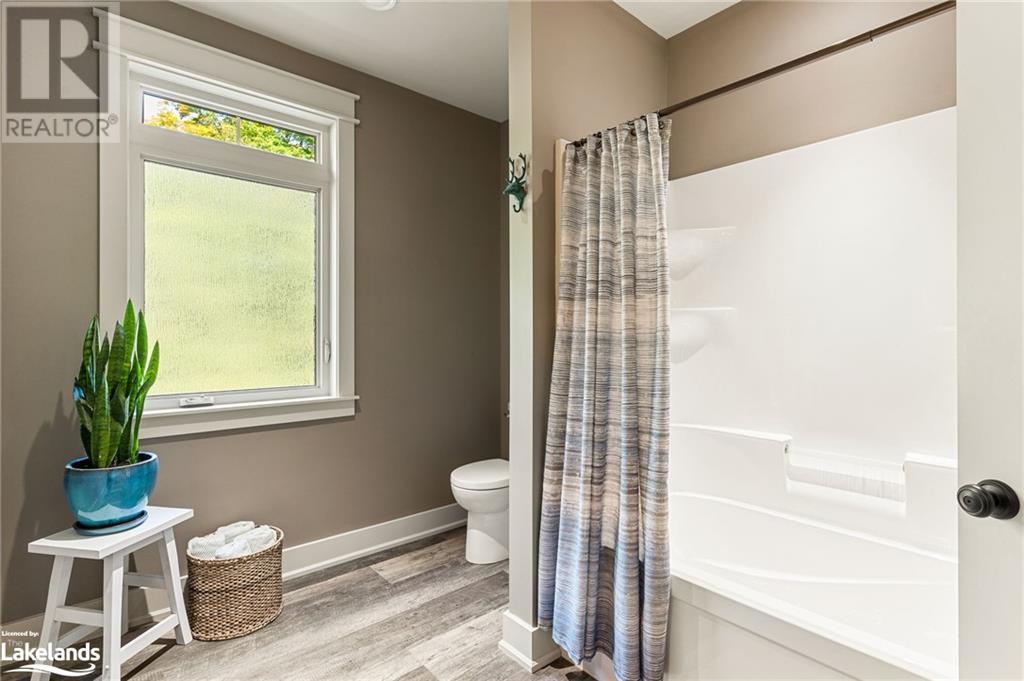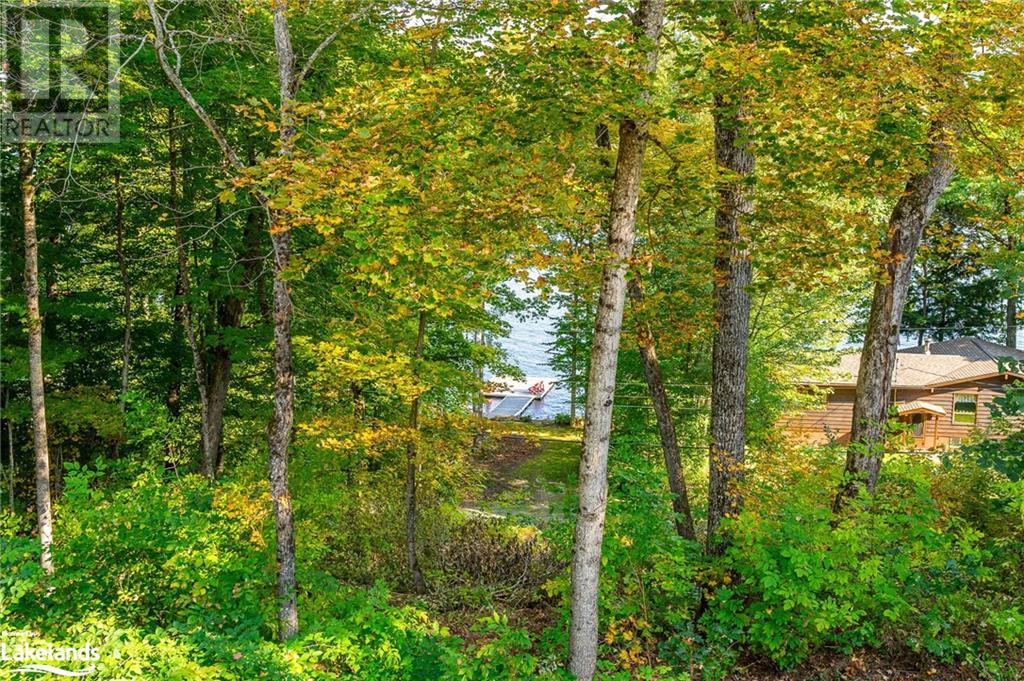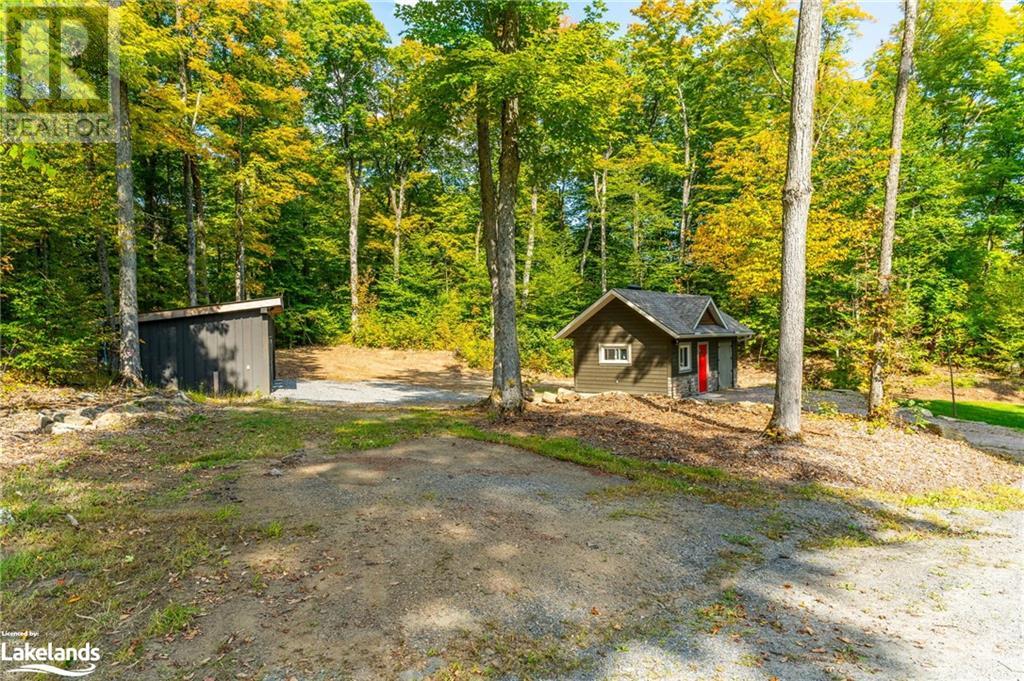5 Bedroom
4 Bathroom
4692 sqft
Bungalow
Fireplace
Central Air Conditioning
In Floor Heating, Forced Air, Radiant Heat
Waterfront
Acreage
$2,150,000
Nestled on 20 acres of beautifully landscaped and well-treed land, this luxurious waterfront home on Twelve Mile Lake offers ultimate privacy and elegance. Built in 2018, this 4,600 sq. ft. custom home features 5 bedrooms + office & 4 bathrooms, designed with hosting in mind. The open-concept layout boasts a stunning stone fireplace, expansive windows, & a cathedral ceiling that floods the space with natural light. High-end finishes include hickory hardwood flooring, custom walnut kitchen cabinetry, Cambria quartz countertops, & travertine marble, offering a refined touch throughout. Enjoy 103 ft of southeast-facing waterfront with breathtaking big lake views of Twelve Mile Lake, part of a 3-lake chain perfect for endless boating adventures. The professionally landscaped shoreline includes a granite patio, built-in BBQ, & a large aluminum dock system, ideal for deep, clear water swimming. Explore walking trails through mature hardwood forest on the 20-acre property, ensuring complete seclusion. The attached 32' x 26' garage is insulated with in-floor radiant heating, & above it is a 652 sq. ft. self contained guest suite complete with a kitchenette, living/dining area, bedroom, & 3-piece bath (included in bed/bath count & total living space square footage). The detached, insulated 24' x 14' workshop adds additional space for projects. Easily accessible year-round, this home is less than 15 minutes from Minden & close to trails, skiing, golf, & other recreation. Walk to nearby restaurants, breweries, the LCBO, & convenience stores—perfect for enjoying all the area has to offer. (id:57975)
Property Details
|
MLS® Number
|
40649619 |
|
Property Type
|
Single Family |
|
Amenities Near By
|
Beach, Golf Nearby, Hospital, Shopping, Ski Area |
|
Communication Type
|
High Speed Internet |
|
Community Features
|
Quiet Area |
|
Equipment Type
|
Propane Tank |
|
Features
|
Southern Exposure, Crushed Stone Driveway, Country Residential, Recreational, Automatic Garage Door Opener |
|
Parking Space Total
|
13 |
|
Rental Equipment Type
|
Propane Tank |
|
Structure
|
Workshop, Shed |
|
View Type
|
Lake View |
|
Water Front Name
|
Twelve Mile Lake |
|
Water Front Type
|
Waterfront |
Building
|
Bathroom Total
|
4 |
|
Bedrooms Above Ground
|
2 |
|
Bedrooms Below Ground
|
3 |
|
Bedrooms Total
|
5 |
|
Appliances
|
Dishwasher, Dryer, Refrigerator, Water Softener, Washer, Gas Stove(s), Hood Fan, Window Coverings, Garage Door Opener, Hot Tub |
|
Architectural Style
|
Bungalow |
|
Basement Development
|
Finished |
|
Basement Type
|
Full (finished) |
|
Constructed Date
|
2018 |
|
Construction Material
|
Wood Frame |
|
Construction Style Attachment
|
Detached |
|
Cooling Type
|
Central Air Conditioning |
|
Exterior Finish
|
Stone, Wood |
|
Fire Protection
|
Smoke Detectors, Security System |
|
Fireplace Fuel
|
Propane |
|
Fireplace Present
|
Yes |
|
Fireplace Total
|
2 |
|
Fireplace Type
|
Other - See Remarks,other - See Remarks |
|
Fixture
|
Ceiling Fans |
|
Foundation Type
|
Insulated Concrete Forms |
|
Half Bath Total
|
1 |
|
Heating Fuel
|
Propane |
|
Heating Type
|
In Floor Heating, Forced Air, Radiant Heat |
|
Stories Total
|
1 |
|
Size Interior
|
4692 Sqft |
|
Type
|
House |
|
Utility Water
|
Drilled Well |
Parking
Land
|
Access Type
|
Road Access |
|
Acreage
|
Yes |
|
Land Amenities
|
Beach, Golf Nearby, Hospital, Shopping, Ski Area |
|
Sewer
|
Septic System |
|
Size Frontage
|
103 Ft |
|
Size Irregular
|
19.96 |
|
Size Total
|
19.96 Ac|10 - 24.99 Acres |
|
Size Total Text
|
19.96 Ac|10 - 24.99 Acres |
|
Surface Water
|
Lake |
|
Zoning Description
|
Ru/sr |
Rooms
| Level |
Type |
Length |
Width |
Dimensions |
|
Second Level |
3pc Bathroom |
|
|
8'6'' x 5'0'' |
|
Second Level |
Bedroom |
|
|
32'0'' x 26'0'' |
|
Lower Level |
Utility Room |
|
|
16' x 10' |
|
Lower Level |
Cold Room |
|
|
19'0'' x 5'0'' |
|
Lower Level |
Storage |
|
|
10'0'' x 6'0'' |
|
Lower Level |
4pc Bathroom |
|
|
10'3'' x 10'3'' |
|
Lower Level |
Bedroom |
|
|
18'8'' x 12'5'' |
|
Lower Level |
Bedroom |
|
|
16'0'' x 10'4'' |
|
Lower Level |
Bedroom |
|
|
15'3'' x 14'1'' |
|
Lower Level |
Recreation Room |
|
|
23'6'' x 16'8'' |
|
Main Level |
2pc Bathroom |
|
|
7'0'' x 5'0'' |
|
Main Level |
Sunroom |
|
|
14'0'' x 14'0'' |
|
Main Level |
Laundry Room |
|
|
21'0'' x 6'0'' |
|
Main Level |
Office |
|
|
14'0'' x 10'7'' |
|
Main Level |
Other |
|
|
10'3'' x 6' |
|
Main Level |
Full Bathroom |
|
|
14'0'' x 10'3'' |
|
Main Level |
Primary Bedroom |
|
|
18'6'' x 14'7'' |
|
Main Level |
Foyer |
|
|
8'0'' x 9'0'' |
|
Main Level |
Living Room |
|
|
25'0'' x 17'0'' |
|
Main Level |
Kitchen/dining Room |
|
|
25'0'' x 13'0'' |
Utilities
|
Electricity
|
Available |
|
Telephone
|
Available |
https://www.realtor.ca/real-estate/27443946/1104-shady-lane-minden



