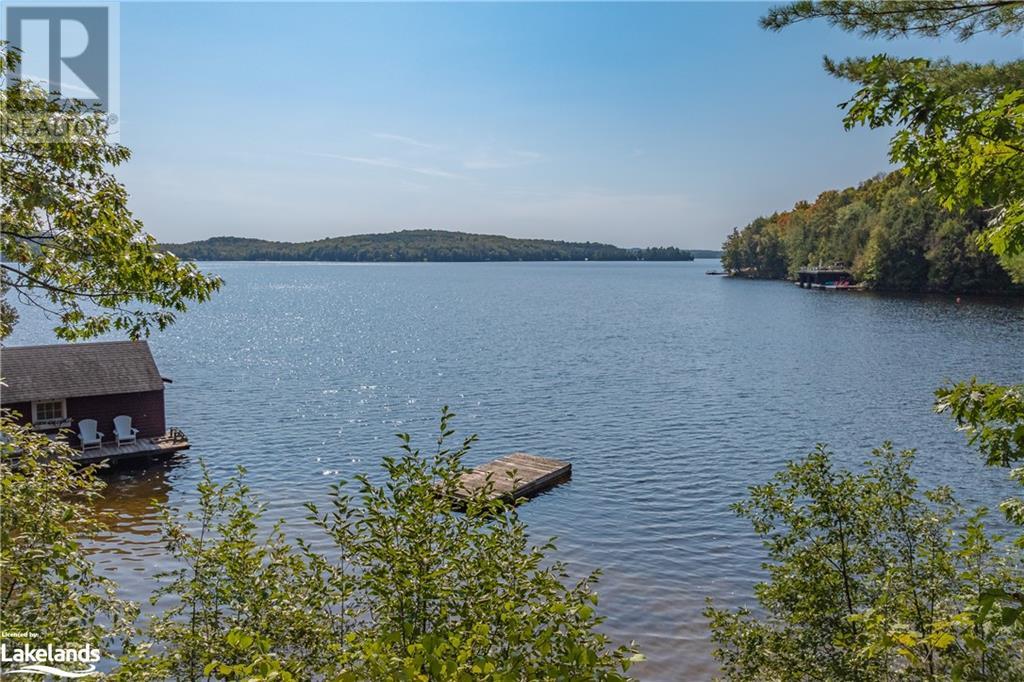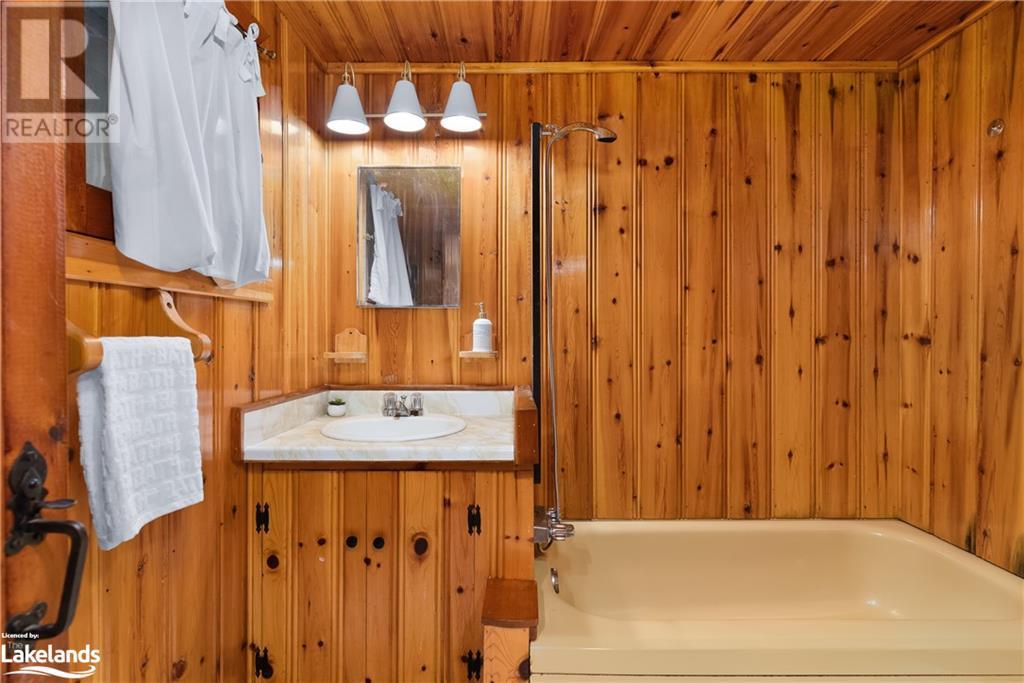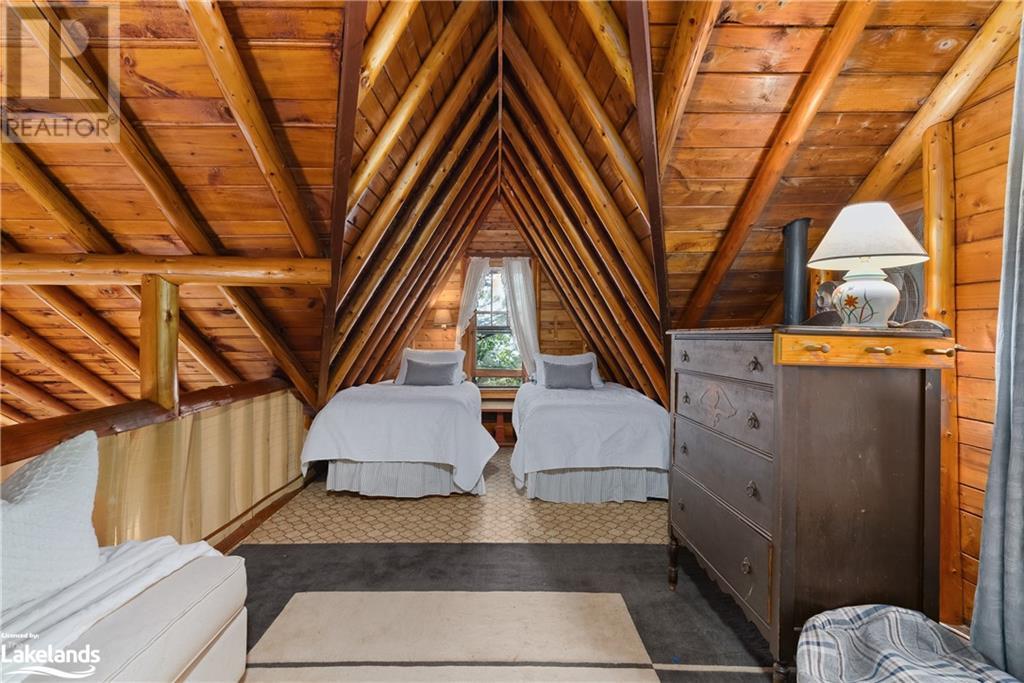3 Bedroom
1 Bathroom
1396 sqft
Fireplace
None
Baseboard Heaters
Waterfront
$1,750,000
Steeped in history and built by the skilled hands of Charlie Thompson himself, Heartstone cottage sits along the shores of Lake of Bays boasting 210' of frontage. This traditional retreat features a classic three-bedroom cottage with soaring ceilings, lake views, a great floor plan. Step outside to discover an expansive lakeside patio, a hard-packed sandy entry into the lake for leisurely swimming, and a boathouse for storing your watercraft or toys. Whether casting a line off the dock or watching the sunset over the water, this idyllic spot is the perfect setting for summer memories. For those seeking extra space, a nearby bunkie with hydro provides a comfortable escape for teens or guests. Conveniently located on a year-round, fully maintained road between the vibrant town of Huntsville and the charming village of Dwight, Heartstone Cottage offers a tranquil retreat with easy access to amenities and attractions. Indulge in the beauty of Muskoka's iconic landscapes at this enchanting lakeside haven. (id:57975)
Property Details
|
MLS® Number
|
40648674 |
|
Property Type
|
Single Family |
|
Amenities Near By
|
Beach, Marina |
|
Communication Type
|
Fiber |
|
Features
|
Southern Exposure, Country Residential |
|
Parking Space Total
|
4 |
|
Structure
|
Shed |
|
View Type
|
Lake View |
|
Water Front Name
|
Lake Of Bays |
|
Water Front Type
|
Waterfront |
Building
|
Bathroom Total
|
1 |
|
Bedrooms Above Ground
|
3 |
|
Bedrooms Total
|
3 |
|
Appliances
|
Dishwasher, Refrigerator, Stove |
|
Basement Development
|
Unfinished |
|
Basement Type
|
Crawl Space (unfinished) |
|
Construction Material
|
Wood Frame |
|
Construction Style Attachment
|
Detached |
|
Cooling Type
|
None |
|
Exterior Finish
|
Wood |
|
Fireplace Fuel
|
Wood |
|
Fireplace Present
|
Yes |
|
Fireplace Total
|
1 |
|
Fireplace Type
|
Other - See Remarks |
|
Foundation Type
|
Block |
|
Heating Fuel
|
Electric |
|
Heating Type
|
Baseboard Heaters |
|
Stories Total
|
2 |
|
Size Interior
|
1396 Sqft |
|
Type
|
House |
|
Utility Water
|
Lake/river Water Intake |
Parking
Land
|
Access Type
|
Road Access |
|
Acreage
|
No |
|
Land Amenities
|
Beach, Marina |
|
Sewer
|
Septic System |
|
Size Frontage
|
210 Ft |
|
Size Irregular
|
0.6 |
|
Size Total
|
0.6 Ac|1/2 - 1.99 Acres |
|
Size Total Text
|
0.6 Ac|1/2 - 1.99 Acres |
|
Surface Water
|
Lake |
|
Zoning Description
|
Wr |
Rooms
| Level |
Type |
Length |
Width |
Dimensions |
|
Second Level |
Bedroom |
|
|
22'9'' x 9'9'' |
|
Main Level |
Bedroom |
|
|
9'8'' x 9'4'' |
|
Main Level |
4pc Bathroom |
|
|
Measurements not available |
|
Main Level |
Primary Bedroom |
|
|
9'11'' x 21'4'' |
|
Main Level |
Dining Room |
|
|
9'0'' x 11'3'' |
|
Main Level |
Kitchen |
|
|
8'11'' x 8'6'' |
|
Main Level |
Living Room |
|
|
15'7'' x 19'10'' |
|
Main Level |
Family Room |
|
|
13'4'' x 11'4'' |
Utilities
https://www.realtor.ca/real-estate/27447641/1274-charlie-thompson-road-dwight









































