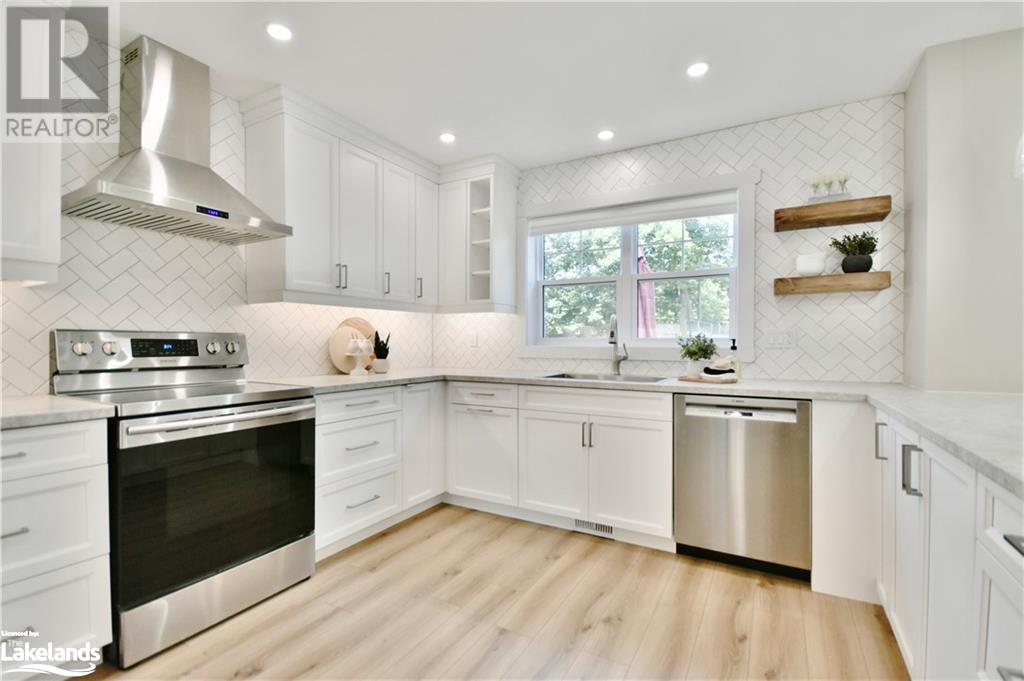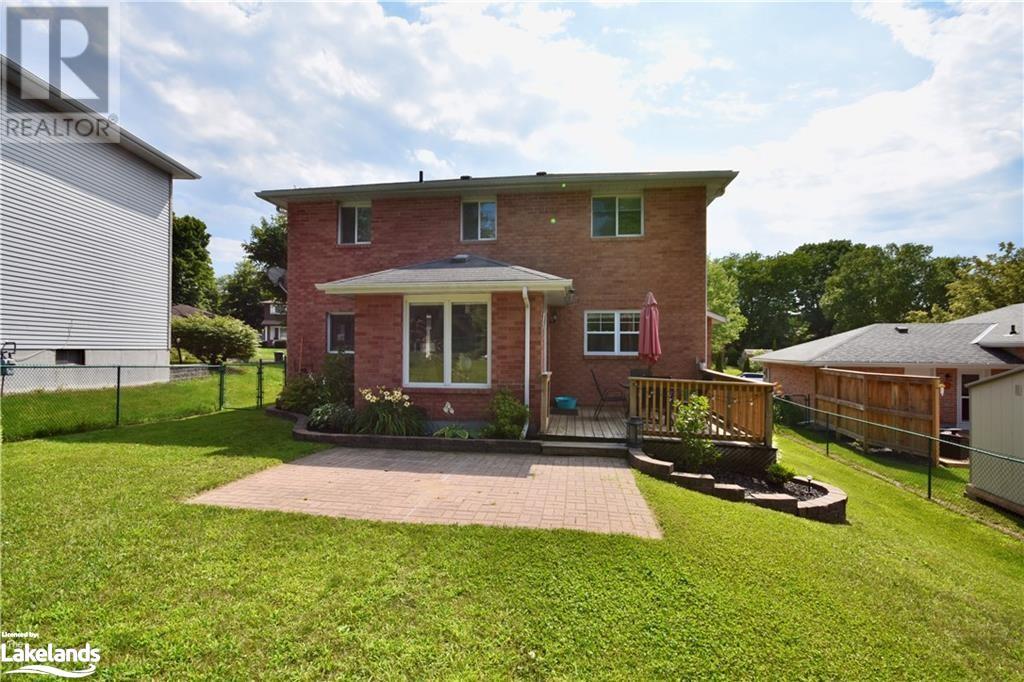3 Bedroom
3 Bathroom
1592 sqft
2 Level
Central Air Conditioning
Forced Air
$3,200 Monthly
Water
Welcome Home! Renovated In 2023, This Gorgeous Whole-Home Rental Offers Premium Finishes & Exceptional Quality. Located In Desirable West-End Midland, Close To All Amenities, This 3-Bedroom, 3-Bathroom Home Offers Over 1,500 Sf Of Luxury Living. Features Include: Brand New Custom Kitchen With High-End Stainless Steel Appliances. Large Ensuite Bathroom & Walk-In Closet In Primary Bedroom. Main Floor Laundry. Large Windows With Lots Of Natural Light. Main Floor Walk-Out To Backyard & Patio. Garage With Inside Entry. Parking For Multiple Vehicles. Credit Check, Employment Letter & References Must Accompany Rental Application. (id:57975)
Property Details
|
MLS® Number
|
40652441 |
|
Property Type
|
Single Family |
|
Amenities Near By
|
Beach, Hospital, Marina, Park, Playground, Public Transit, Schools, Shopping |
|
Communication Type
|
High Speed Internet |
|
Community Features
|
Quiet Area, School Bus |
|
Features
|
Automatic Garage Door Opener |
|
Parking Space Total
|
4 |
Building
|
Bathroom Total
|
3 |
|
Bedrooms Above Ground
|
3 |
|
Bedrooms Total
|
3 |
|
Appliances
|
Dishwasher, Dryer, Refrigerator, Stove, Washer, Window Coverings, Garage Door Opener |
|
Architectural Style
|
2 Level |
|
Basement Development
|
Unfinished |
|
Basement Type
|
Full (unfinished) |
|
Construction Style Attachment
|
Detached |
|
Cooling Type
|
Central Air Conditioning |
|
Exterior Finish
|
Brick |
|
Half Bath Total
|
1 |
|
Heating Fuel
|
Natural Gas |
|
Heating Type
|
Forced Air |
|
Stories Total
|
2 |
|
Size Interior
|
1592 Sqft |
|
Type
|
House |
|
Utility Water
|
Municipal Water |
Parking
Land
|
Acreage
|
No |
|
Land Amenities
|
Beach, Hospital, Marina, Park, Playground, Public Transit, Schools, Shopping |
|
Sewer
|
Municipal Sewage System |
|
Size Frontage
|
60 Ft |
|
Size Total Text
|
Unknown |
|
Zoning Description
|
R2 |
Rooms
| Level |
Type |
Length |
Width |
Dimensions |
|
Second Level |
4pc Bathroom |
|
|
Measurements not available |
|
Second Level |
Bedroom |
|
|
11'8'' x 9'6'' |
|
Second Level |
Bedroom |
|
|
11'8'' x 10'9'' |
|
Second Level |
Full Bathroom |
|
|
Measurements not available |
|
Second Level |
Primary Bedroom |
|
|
16'4'' x 10'9'' |
|
Main Level |
Laundry Room |
|
|
8'9'' x 7'8'' |
|
Main Level |
2pc Bathroom |
|
|
Measurements not available |
|
Main Level |
Breakfast |
|
|
13'2'' x 9'3'' |
|
Main Level |
Living Room/dining Room |
|
|
22'0'' x 10'11'' |
|
Main Level |
Kitchen |
|
|
12'11'' x 12'3'' |
Utilities
https://www.realtor.ca/real-estate/27463632/107-woodland-drive-midland









































