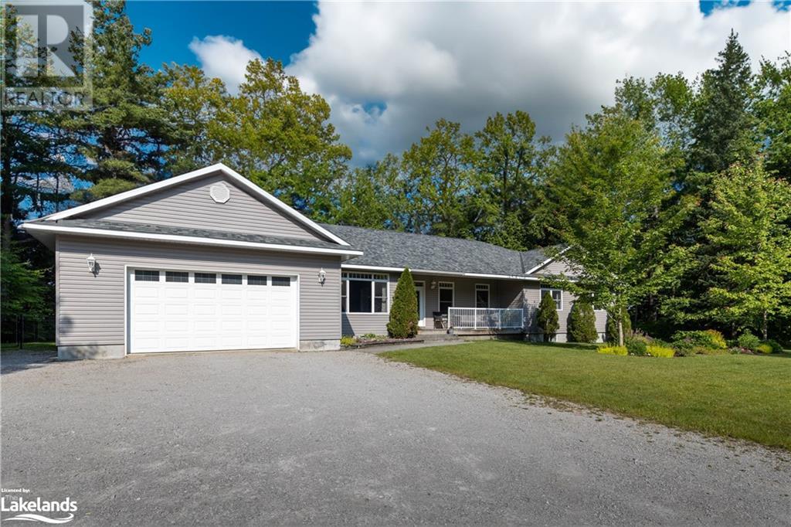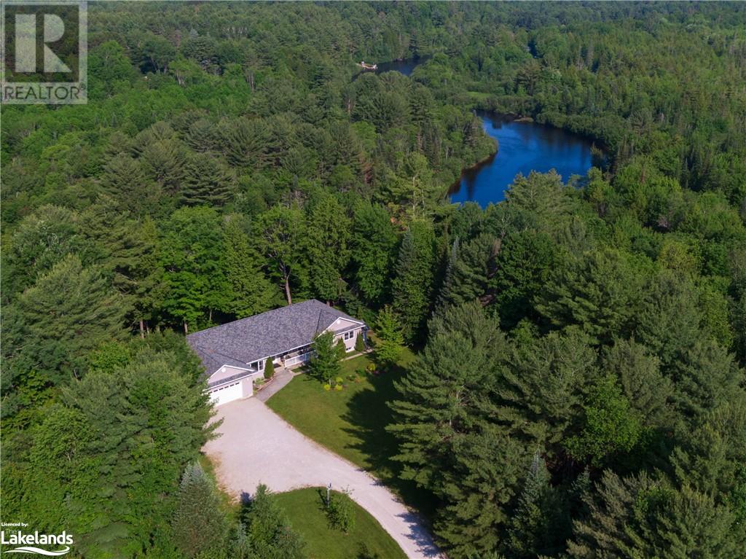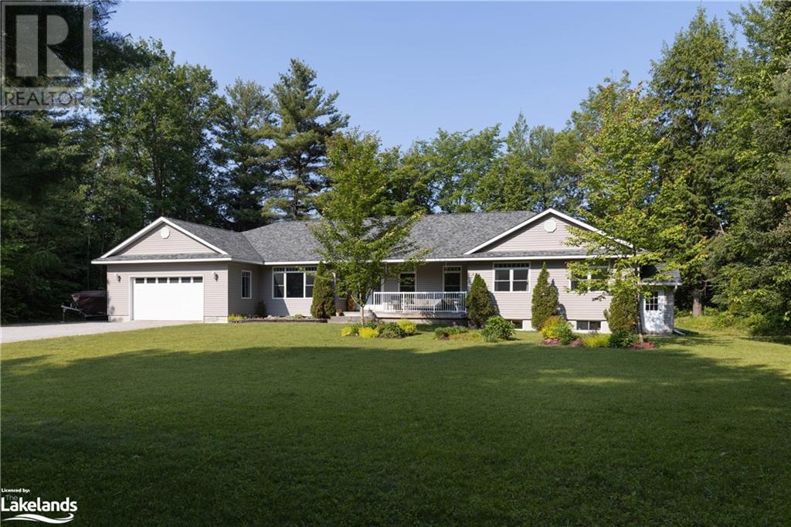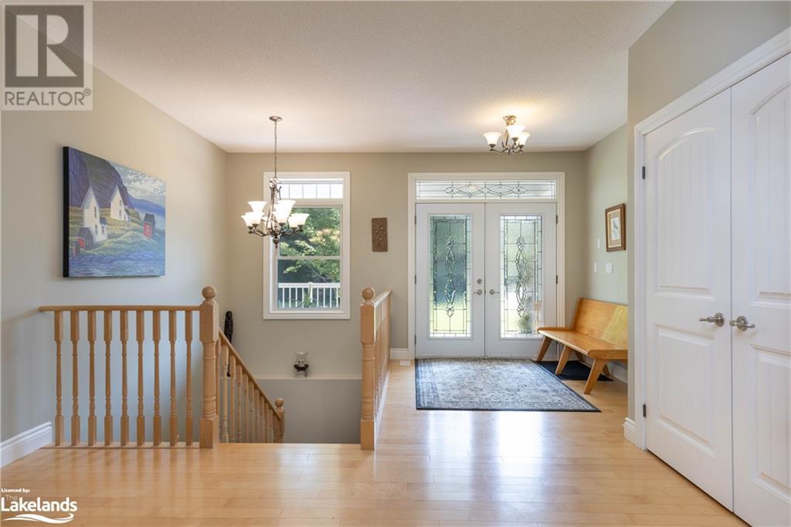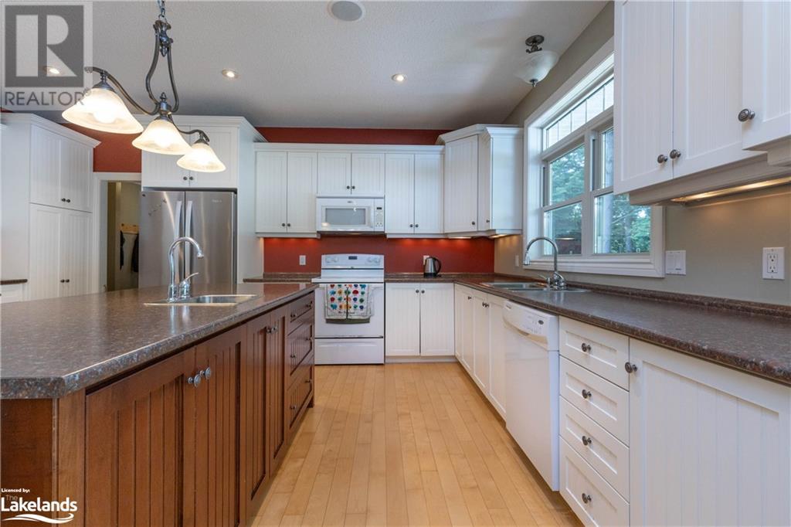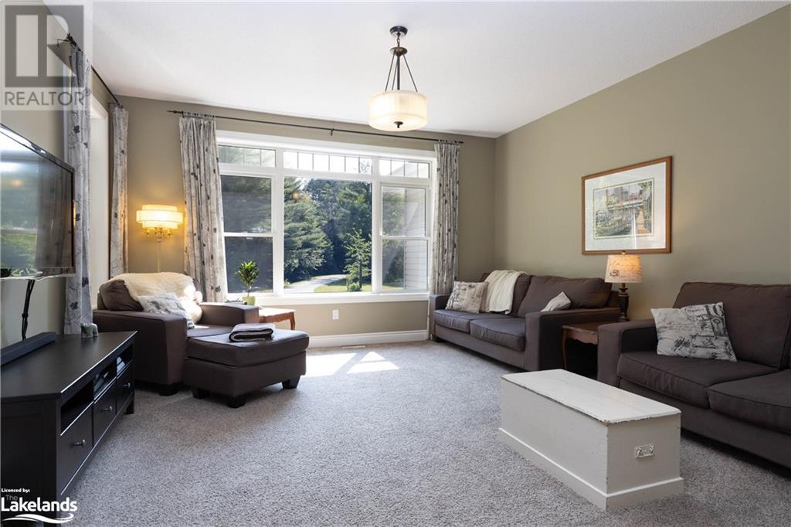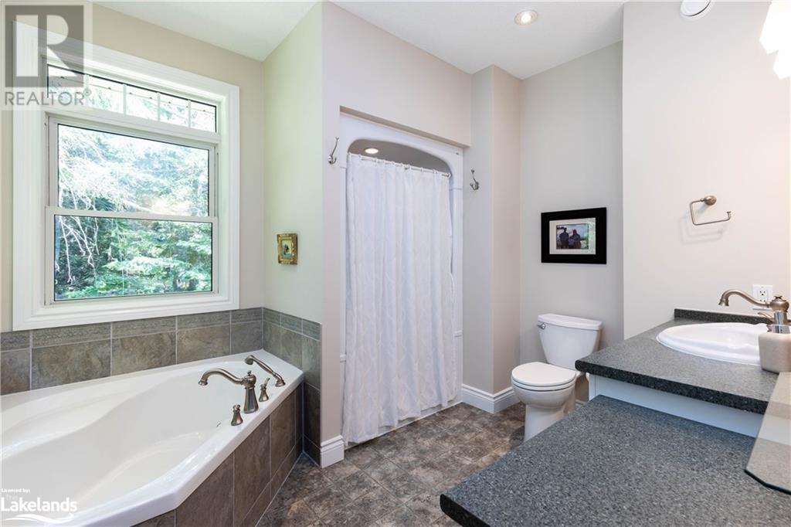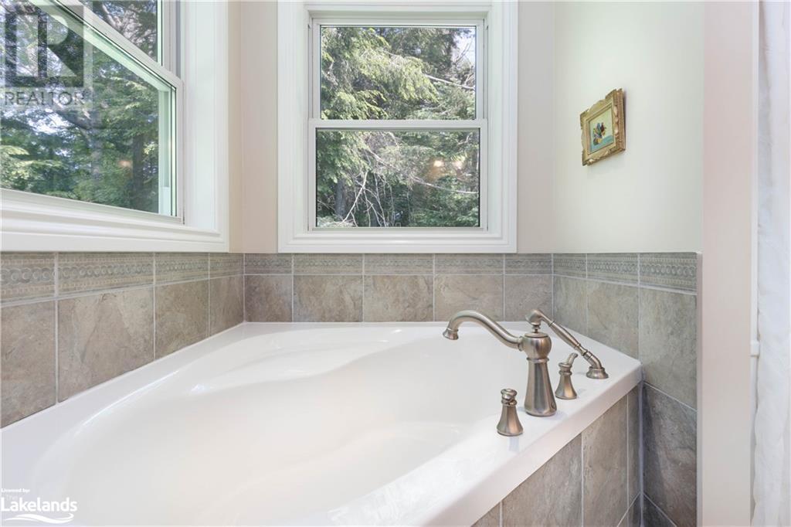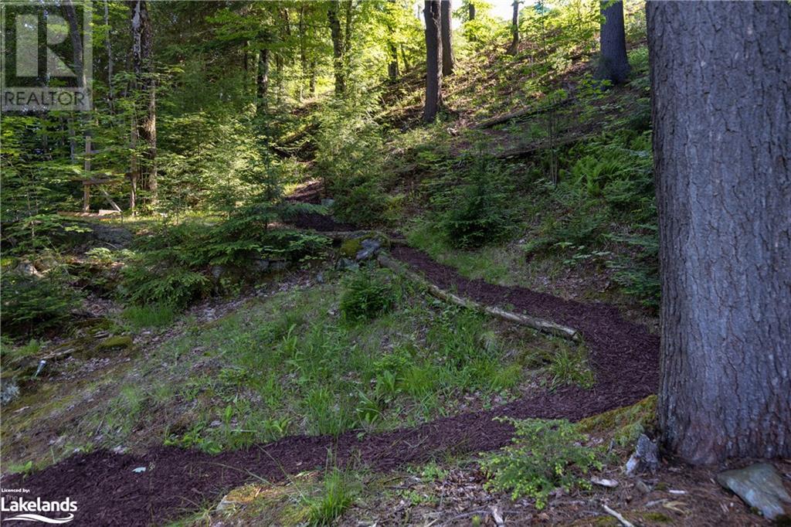7 Bedroom
4 Bathroom
5810 sqft
Bungalow
Fireplace
Central Air Conditioning
Forced Air
Waterfront On River
Acreage
$1,549,000
Welcome to your dream retreat in Bracebridge! This custom executive home, built in 2007, offers the perfect blend of luxury, privacy, and natural beauty. Nestled on 2.5 acres of land with 230 feet of river frontage on the Muskoka River, this property truly offers tremendous privacy. Boasting over 5500 square feet of living space, this home provides ample room for all your needs. Step inside and be greeted by an open concept living and kitchen area, creating a seamless flow for entertaining and everyday living. Imagine hosting gatherings or simply unwinding on the beautiful deck, overlooking the forest and river below. Another highlight is the additional space downstairs, offering flexibility for extended family or accommodating guests. In addition, there is a large rec room and workshop in the basement. Many people always ask about High-speed Internet and you are able to enjoy fibre optics here so no worries if you want to work from home. This home has been meticulously maintained, with a newly shingled roof in 2020 and new carpet upstairs in 2021, as well as fresh painting in the bedroom wing of the home which helps to ensure a fresh and modern feel throughout. Nature enthusiasts will appreciate the close proximity to Wilson Falls Trail, where you can explore the wonders of nature and indulge in outdoor adventures. If you seek a private haven in a picturesque setting, this is the perfect property for you. Don't miss this opportunity to own a stunning custom home on the Muskoka River, where luxury, privacy, and natural beauty unite. Owners are in the process of upgrading the septic system to match the size of home. The Muskoka River is great for canoeing and kayaking and this section is between Wilson Falls and High Falls. (id:57975)
Property Details
|
MLS® Number
|
40654880 |
|
Property Type
|
Single Family |
|
Amenities Near By
|
Hospital |
|
Communication Type
|
High Speed Internet |
|
Equipment Type
|
Propane Tank |
|
Features
|
Crushed Stone Driveway, Country Residential, Recreational, In-law Suite |
|
Parking Space Total
|
6 |
|
Rental Equipment Type
|
Propane Tank |
|
Structure
|
Porch |
|
View Type
|
River View |
|
Water Front Name
|
Muskoka River |
|
Water Front Type
|
Waterfront On River |
Building
|
Bathroom Total
|
4 |
|
Bedrooms Above Ground
|
5 |
|
Bedrooms Below Ground
|
2 |
|
Bedrooms Total
|
7 |
|
Appliances
|
Dishwasher, Dryer, Refrigerator, Stove, Washer, Microwave Built-in |
|
Architectural Style
|
Bungalow |
|
Basement Development
|
Finished |
|
Basement Type
|
Full (finished) |
|
Constructed Date
|
2007 |
|
Construction Style Attachment
|
Detached |
|
Cooling Type
|
Central Air Conditioning |
|
Exterior Finish
|
Vinyl Siding |
|
Fireplace Fuel
|
Propane |
|
Fireplace Present
|
Yes |
|
Fireplace Total
|
1 |
|
Fireplace Type
|
Other - See Remarks |
|
Half Bath Total
|
1 |
|
Heating Fuel
|
Propane |
|
Heating Type
|
Forced Air |
|
Stories Total
|
1 |
|
Size Interior
|
5810 Sqft |
|
Type
|
House |
|
Utility Water
|
Drilled Well |
Parking
Land
|
Access Type
|
Road Access, Highway Access |
|
Acreage
|
Yes |
|
Land Amenities
|
Hospital |
|
Sewer
|
Septic System |
|
Size Frontage
|
230 Ft |
|
Size Irregular
|
2.68 |
|
Size Total
|
2.68 Ac|2 - 4.99 Acres |
|
Size Total Text
|
2.68 Ac|2 - 4.99 Acres |
|
Surface Water
|
River/stream |
|
Zoning Description
|
Sr1-71 |
Rooms
| Level |
Type |
Length |
Width |
Dimensions |
|
Basement |
Storage |
|
|
25'6'' x 7'7'' |
|
Basement |
Workshop |
|
|
26'9'' x 11'8'' |
|
Basement |
4pc Bathroom |
|
|
8'4'' x 8'5'' |
|
Basement |
Other |
|
|
10'11'' x 13'3'' |
|
Basement |
Bedroom |
|
|
12'9'' x 10'5'' |
|
Basement |
Bedroom |
|
|
12'7'' x 15'5'' |
|
Basement |
Family Room |
|
|
29'3'' x 17'1'' |
|
Basement |
Recreation Room |
|
|
23'5'' x 36'3'' |
|
Main Level |
Full Bathroom |
|
|
9'5'' x 10'11'' |
|
Main Level |
Primary Bedroom |
|
|
13'3'' x 17'6'' |
|
Main Level |
Bedroom |
|
|
10'11'' x 13'11'' |
|
Main Level |
4pc Bathroom |
|
|
10'5'' x 8'0'' |
|
Main Level |
Bedroom |
|
|
13'11'' x 12'0'' |
|
Main Level |
Bedroom |
|
|
10'8'' x 11'10'' |
|
Main Level |
Laundry Room |
|
|
8'11'' x 10'9'' |
|
Main Level |
Other |
|
|
23'8'' x 23'3'' |
|
Main Level |
2pc Bathroom |
|
|
5'2'' x 4'8'' |
|
Main Level |
Bedroom |
|
|
13'9'' x 10'4'' |
|
Main Level |
Pantry |
|
|
8'11'' x 5'11'' |
|
Main Level |
Kitchen |
|
|
12'7'' x 18'3'' |
|
Main Level |
Dining Room |
|
|
13'3'' x 16'1'' |
|
Main Level |
Family Room |
|
|
17'2'' x 16'1'' |
|
Main Level |
Foyer |
|
|
8'3'' x 15'4'' |
|
Main Level |
Living Room |
|
|
15'5'' x 21'4'' |
Utilities
https://www.realtor.ca/real-estate/27481228/1502-cedar-lane-bracebridge

