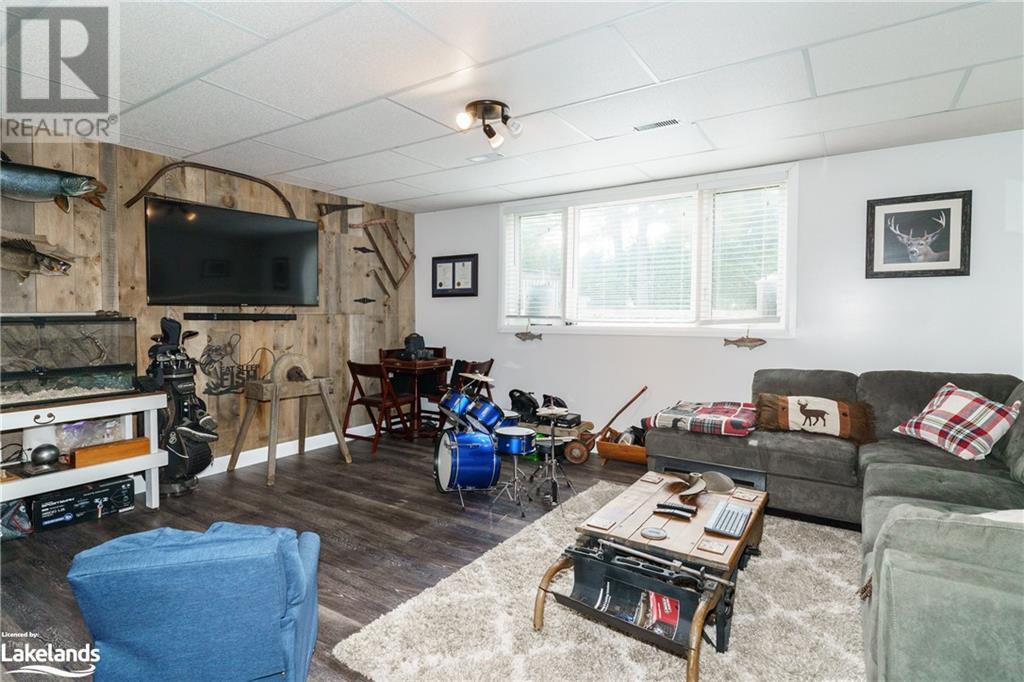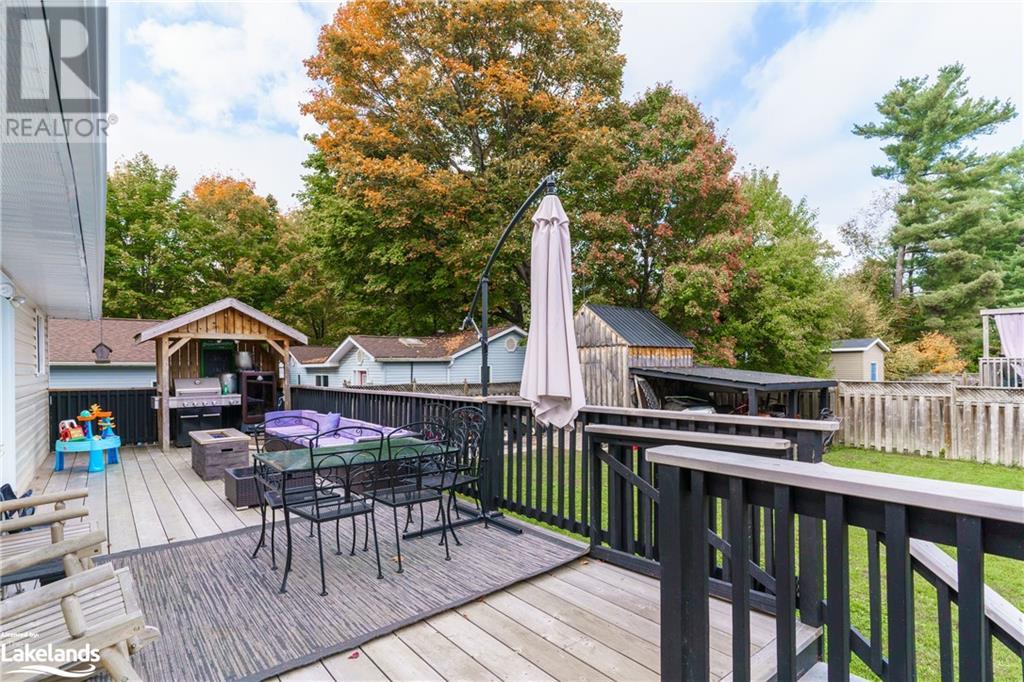3 Bedroom
2 Bathroom
1977 sqft
Raised Bungalow
Central Air Conditioning
Forced Air
$634,900
Excellent 2+1 bed/2 bath raised bungalow on a nice level lot located within walking distance to down town & within the Macaulay Public School District. This wonderfully maintained & upgraded home offers almost 2,000 sq ft of finished living area including; a large living room with south facing windows, upgraded kitchen w/granite counter tops & a formal dining area w/walkout to a huge full length deck over looking the backyard! 2 generously sized main floor bedrooms & a recently upgraded 4pc bathroom. Full basement offers a huge Recroom w/gas fireplace insert, 3rd bedroom, 4pc bathroom & a large utility/laundry room w/extra storage space. Back yard is perfect for kids, close to schools & shopping, forced air gas heating with central air conditioning, high speed internet & more. (id:57975)
Property Details
|
MLS® Number
|
40657084 |
|
Property Type
|
Single Family |
|
Amenities Near By
|
Hospital, Schools, Shopping |
|
Communication Type
|
High Speed Internet |
|
Equipment Type
|
Water Heater |
|
Features
|
Southern Exposure, Crushed Stone Driveway |
|
Parking Space Total
|
4 |
|
Rental Equipment Type
|
Water Heater |
|
Structure
|
Shed |
Building
|
Bathroom Total
|
2 |
|
Bedrooms Above Ground
|
2 |
|
Bedrooms Below Ground
|
1 |
|
Bedrooms Total
|
3 |
|
Appliances
|
Dishwasher, Dryer, Refrigerator, Stove, Washer |
|
Architectural Style
|
Raised Bungalow |
|
Basement Development
|
Finished |
|
Basement Type
|
Full (finished) |
|
Construction Style Attachment
|
Detached |
|
Cooling Type
|
Central Air Conditioning |
|
Exterior Finish
|
Vinyl Siding |
|
Foundation Type
|
Wood |
|
Heating Fuel
|
Natural Gas |
|
Heating Type
|
Forced Air |
|
Stories Total
|
1 |
|
Size Interior
|
1977 Sqft |
|
Type
|
House |
|
Utility Water
|
Municipal Water |
Land
|
Access Type
|
Road Access, Highway Access |
|
Acreage
|
No |
|
Land Amenities
|
Hospital, Schools, Shopping |
|
Sewer
|
Municipal Sewage System |
|
Size Depth
|
132 Ft |
|
Size Frontage
|
58 Ft |
|
Size Irregular
|
0.2 |
|
Size Total
|
0.2 Ac|under 1/2 Acre |
|
Size Total Text
|
0.2 Ac|under 1/2 Acre |
|
Zoning Description
|
R1 |
Rooms
| Level |
Type |
Length |
Width |
Dimensions |
|
Basement |
Utility Room |
|
|
13'2'' x 8'7'' |
|
Basement |
Bedroom |
|
|
13'10'' x 13'2'' |
|
Basement |
4pc Bathroom |
|
|
Measurements not available |
|
Basement |
Recreation Room |
|
|
26'10'' x 16'0'' |
|
Main Level |
Bedroom |
|
|
12'2'' x 9'11'' |
|
Main Level |
Primary Bedroom |
|
|
13'11'' x 11'1'' |
|
Main Level |
4pc Bathroom |
|
|
Measurements not available |
|
Main Level |
Kitchen/dining Room |
|
|
20'5'' x 12'2'' |
|
Main Level |
Living Room |
|
|
17'5'' x 14'6'' |
Utilities
|
Cable
|
Available |
|
Electricity
|
Available |
|
Natural Gas
|
Available |
|
Telephone
|
Available |
https://www.realtor.ca/real-estate/27495270/221-maple-street-bracebridge



































