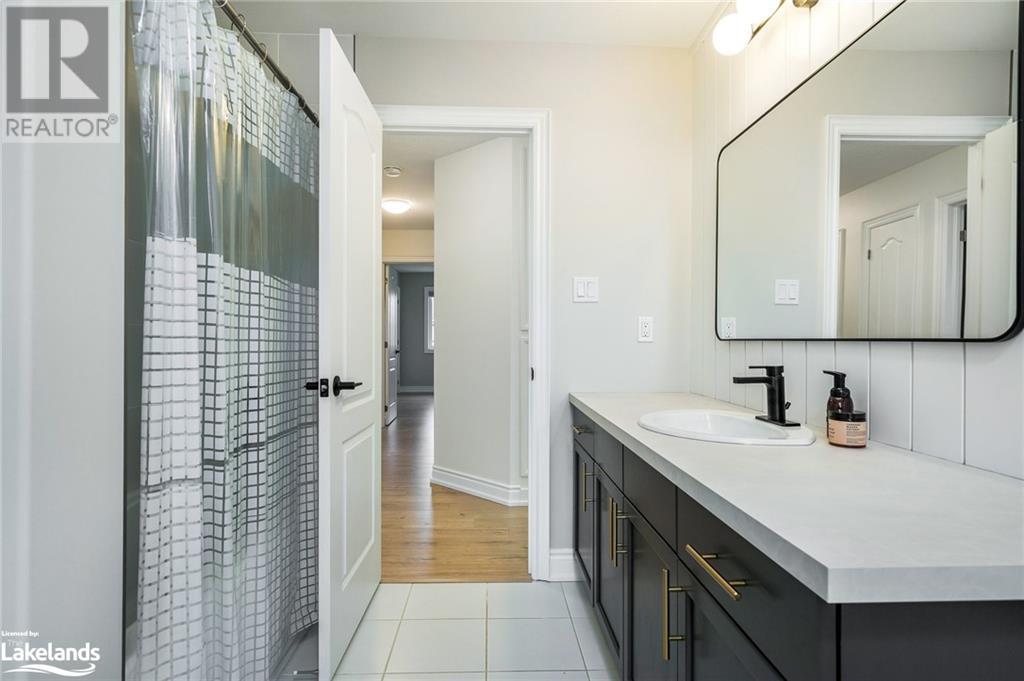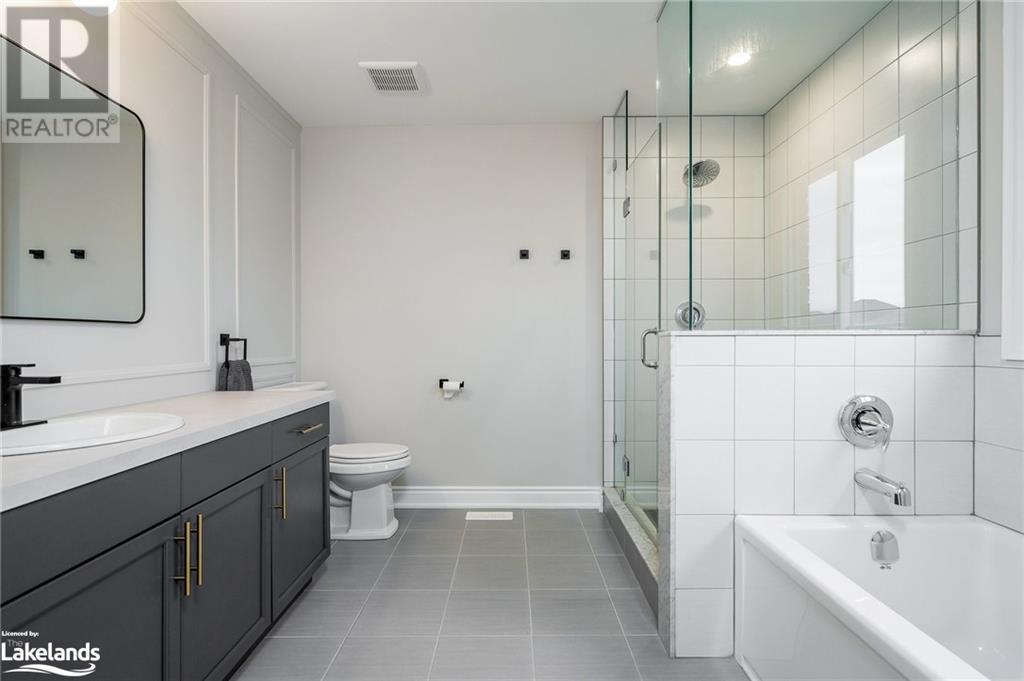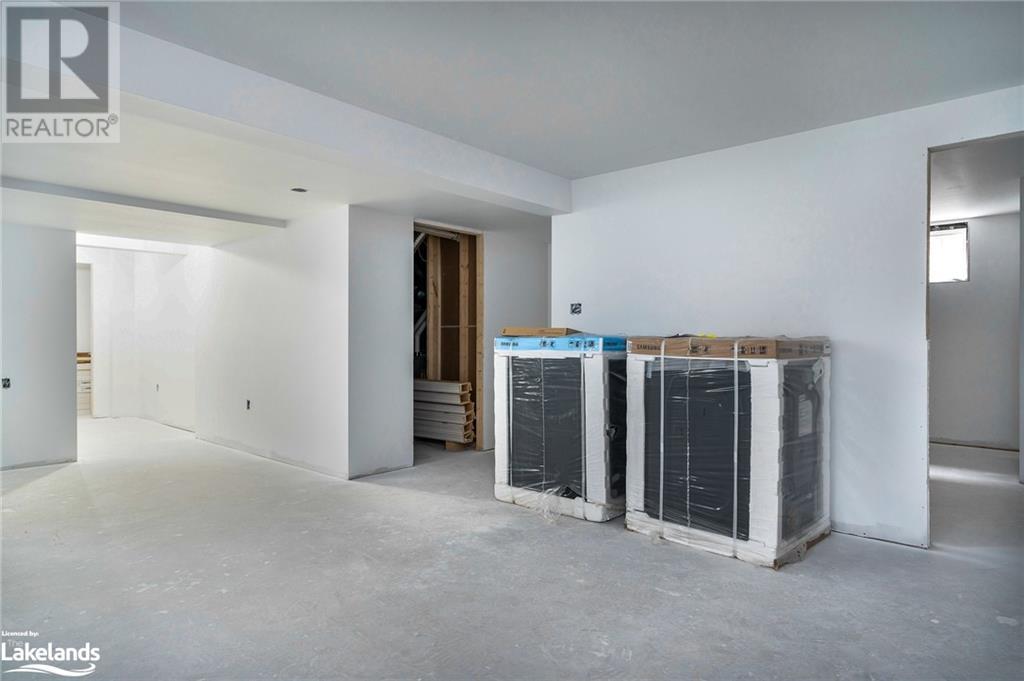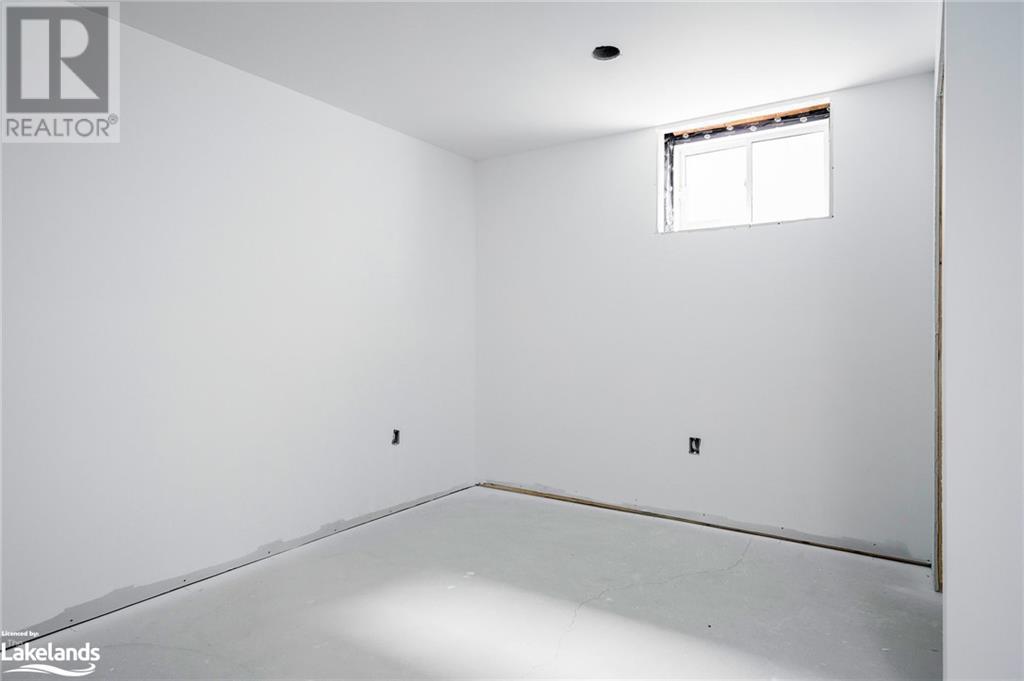14 Gilpin Crescent Collingwood, Ontario L9Y 4S1
$1,150,000
Welcome to this stunning two-storey brick home situated in desirable Mountaincroft! From the moment you step inside, you’ll be greeted with custom mouldings that add a touch of elegance throughout. Cozy up by the gas fireplace in the living room, perfect for chilly evenings. Updated kitchen features stainless steel appliances, spacious island and plenty of space for a kitchen table. Two piece bathroom and laundry room complete the main floor. Step outside and enjoy the privacy of a fully fenced yard and a lovely deck that is perfect for hosting friends or enjoying a quiet evening outdoors. The primary bedroom is your private retreat featuring spa-like bathroom with soaker tub, separate glass shower and a jaw-dropping oversized walk in closet (it was once a 4th bedroom!). Two additional bedrooms share a 4-piece bathroom providing comfort and convenience for family and visitors. Attached two car garage with ample storage and inside entry. For added convenience, the basement comes with a separate entrance and is roughed in for a 1-bedroom, 1-bath apartment, offering great potential for extra income or extended family living. Nestled in a welcoming, family-friendly neighbourhood, this home offers more than just beautiful interiors. You're minutes away from Collingwood's vibrant downtown, where you can explore local restaurants, shopping, and charming coffee shops. Outdoor enthusiasts will love the proximity to skiing, scenic trails, and year round activities, making it easy to enjoy everything this dynamic area has to offer. This beautiful, family-friendly home is designed for effortless, upscale living and is an absolute must see! (id:57975)
Open House
This property has open houses!
1:00 pm
Ends at:3:00 pm
Hosted by Kaitlin Tindale
Property Details
| MLS® Number | 40655779 |
| Property Type | Single Family |
| Amenities Near By | Golf Nearby, Park, Playground, Public Transit, Schools, Shopping, Ski Area |
| Community Features | School Bus |
| Equipment Type | Water Heater |
| Features | Paved Driveway, In-law Suite |
| Parking Space Total | 6 |
| Rental Equipment Type | Water Heater |
| Structure | Porch |
Building
| Bathroom Total | 3 |
| Bedrooms Above Ground | 3 |
| Bedrooms Total | 3 |
| Appliances | Dishwasher, Refrigerator, Stove, Washer, Garage Door Opener |
| Architectural Style | 2 Level |
| Basement Development | Partially Finished |
| Basement Type | Full (partially Finished) |
| Construction Style Attachment | Detached |
| Cooling Type | Central Air Conditioning |
| Exterior Finish | Brick, Stone |
| Fireplace Present | Yes |
| Fireplace Total | 1 |
| Half Bath Total | 1 |
| Heating Fuel | Natural Gas |
| Heating Type | Forced Air |
| Stories Total | 2 |
| Size Interior | 2531 Sqft |
| Type | House |
| Utility Water | Municipal Water |
Parking
| Attached Garage |
Land
| Acreage | No |
| Land Amenities | Golf Nearby, Park, Playground, Public Transit, Schools, Shopping, Ski Area |
| Sewer | Municipal Sewage System |
| Size Depth | 104 Ft |
| Size Frontage | 40 Ft |
| Size Total Text | Under 1/2 Acre |
| Zoning Description | R3 |
Rooms
| Level | Type | Length | Width | Dimensions |
|---|---|---|---|---|
| Second Level | 4pc Bathroom | Measurements not available | ||
| Second Level | Bedroom | 13'4'' x 10'1'' | ||
| Second Level | Bedroom | 13'4'' x 10'2'' | ||
| Second Level | Full Bathroom | Measurements not available | ||
| Second Level | Primary Bedroom | 14'10'' x 13'2'' | ||
| Main Level | Laundry Room | 6'5'' x 6'1'' | ||
| Main Level | 2pc Bathroom | Measurements not available | ||
| Main Level | Living Room | 18'4'' x 19'3'' | ||
| Main Level | Dining Room | 9'0'' x 9'4'' | ||
| Main Level | Kitchen | 9'0'' x 12'7'' |
https://www.realtor.ca/real-estate/27497690/14-gilpin-crescent-collingwood
Interested?
Contact us for more information


















































