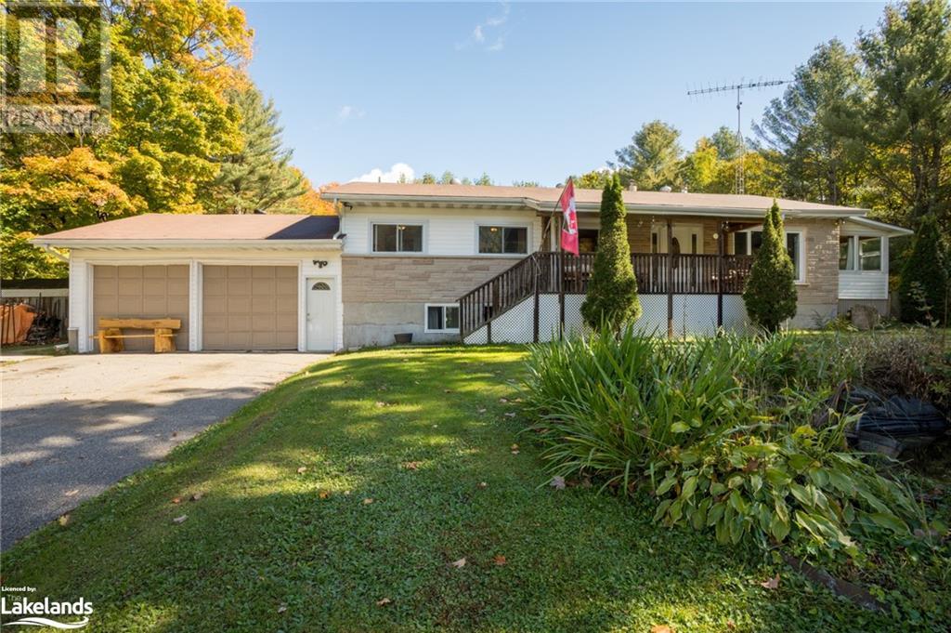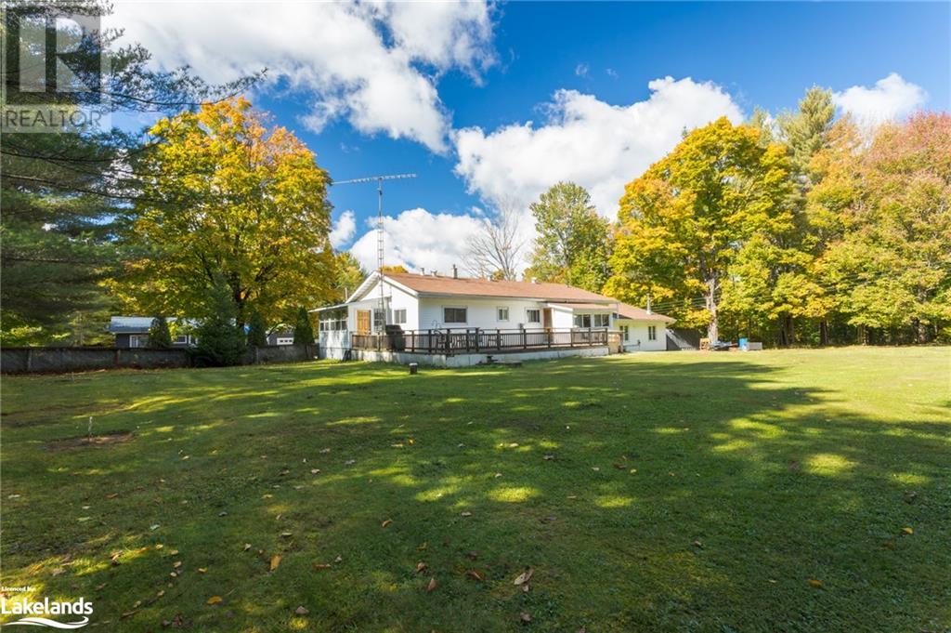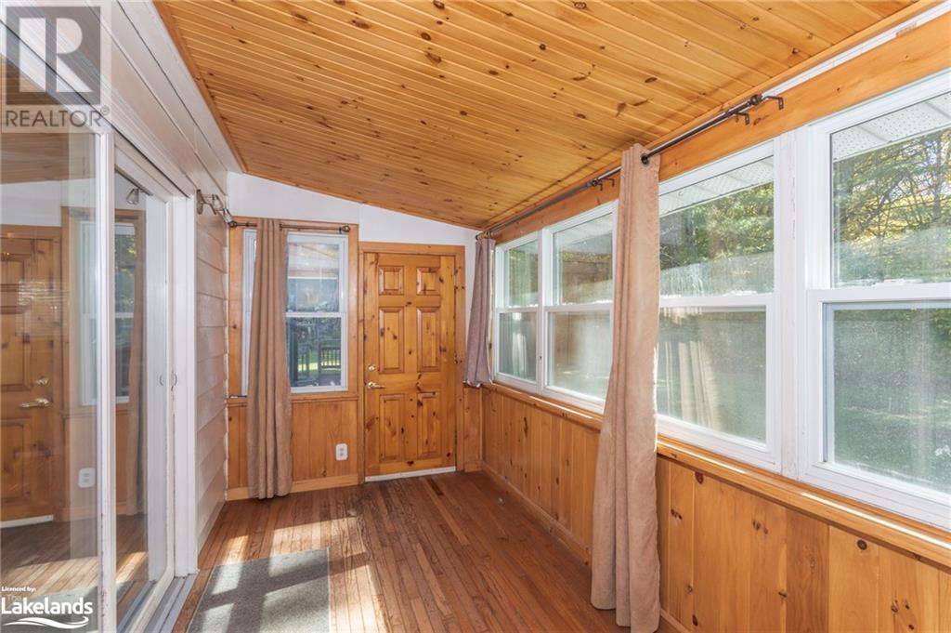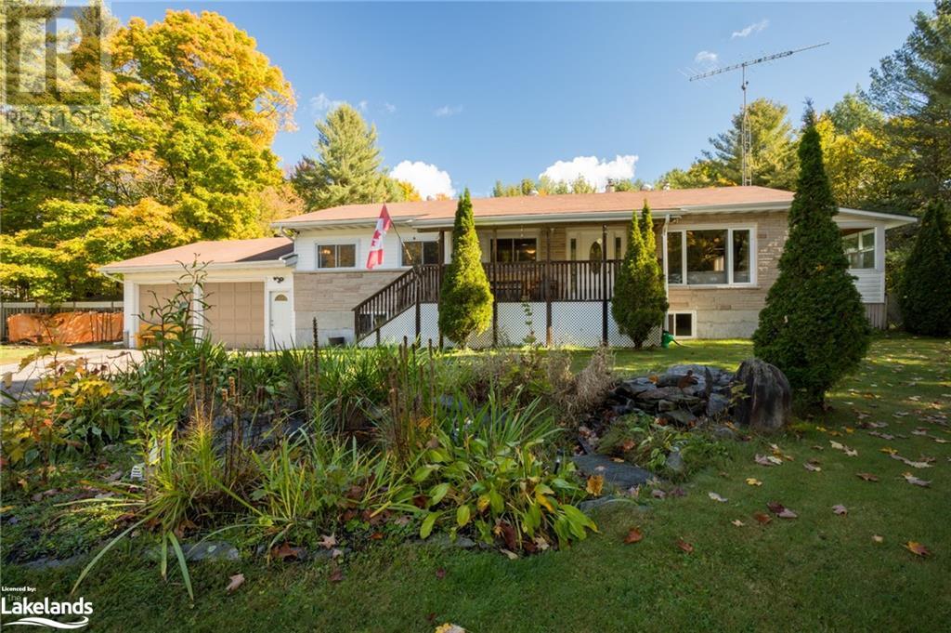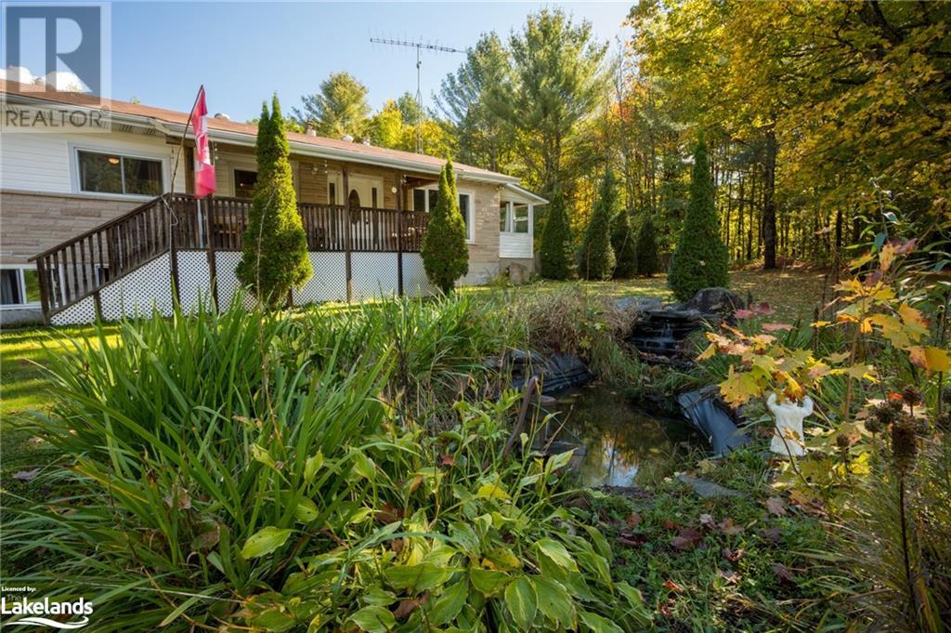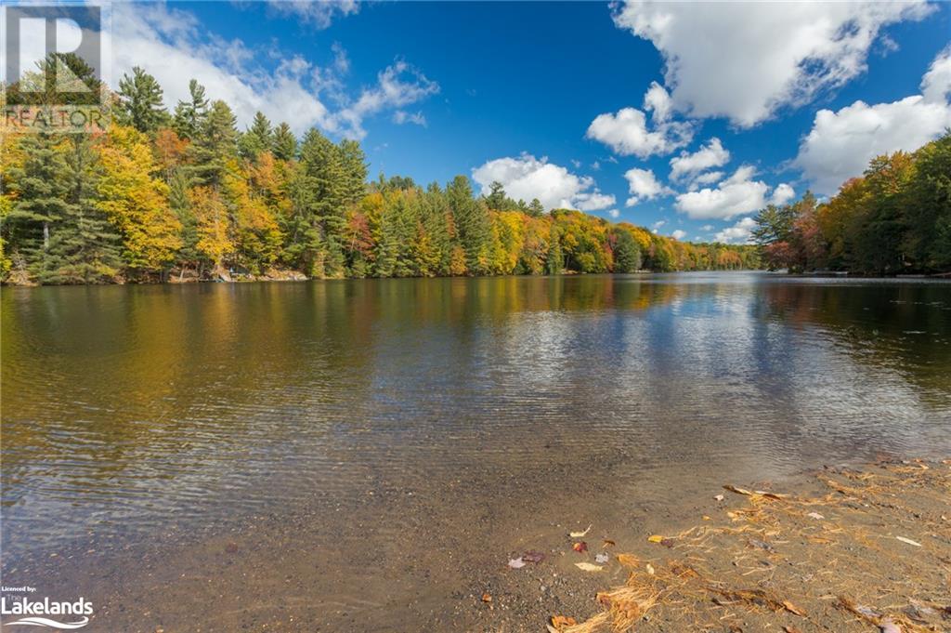4 Bedroom
3 Bathroom
2820 sqft
Raised Bungalow
None
Baseboard Heaters
$749,000
Just 15 minutes from downtown Bracebridge, this 2 acre property checks a lot of boxes! The 1440sqft family home has 3 main floor bedrooms with 2 full baths. Large kitchen with loads of counter and cupboard space has a beautiful live-edge breakfast bar which can double as a buffet for the adjacent formal dining room. Open concept living space with an adjoining 3-season Muskoka Room and walkout to huge back deck is perfect for life in the near north. Main floor laundry and mud room conveniently located at back entry. Downstairs find an oversized living area with 1-bedroom plus den, full kitchen, dedicated laundry, and bathroom with jacuzzi tub + shower and double vanity. 2 propane fireplaces to take the chill off . Large level lot backs onto a mature forest and has been well-maintained. Other features include upper and lower-level gas fireplaces, 2-car attached garage, paved driveway with additional parking pad, coy pond, firepit, minutes from public boat launch on the Muskoka River, and a quick walk to the corner convenience store. (id:57975)
Property Details
|
MLS® Number
|
40656290 |
|
Property Type
|
Single Family |
|
Amenities Near By
|
Beach |
|
Community Features
|
School Bus |
|
Equipment Type
|
Propane Tank |
|
Features
|
Paved Driveway, Country Residential |
|
Parking Space Total
|
7 |
|
Rental Equipment Type
|
Propane Tank |
Building
|
Bathroom Total
|
3 |
|
Bedrooms Above Ground
|
3 |
|
Bedrooms Below Ground
|
1 |
|
Bedrooms Total
|
4 |
|
Appliances
|
Dishwasher, Dryer, Microwave, Refrigerator, Stove, Washer, Window Coverings |
|
Architectural Style
|
Raised Bungalow |
|
Basement Development
|
Finished |
|
Basement Type
|
Full (finished) |
|
Construction Style Attachment
|
Detached |
|
Cooling Type
|
None |
|
Exterior Finish
|
Brick Veneer, Vinyl Siding |
|
Heating Type
|
Baseboard Heaters |
|
Stories Total
|
1 |
|
Size Interior
|
2820 Sqft |
|
Type
|
House |
|
Utility Water
|
Drilled Well |
Parking
Land
|
Acreage
|
No |
|
Land Amenities
|
Beach |
|
Sewer
|
Septic System |
|
Size Depth
|
277 Ft |
|
Size Frontage
|
250 Ft |
|
Size Total Text
|
1/2 - 1.99 Acres |
|
Zoning Description
|
Rr |
Rooms
| Level |
Type |
Length |
Width |
Dimensions |
|
Lower Level |
4pc Bathroom |
|
|
Measurements not available |
|
Lower Level |
Other |
|
|
12'6'' x 11'6'' |
|
Lower Level |
Bedroom |
|
|
10'0'' x 12'2'' |
|
Lower Level |
Family Room |
|
|
28'0'' x 12'6'' |
|
Lower Level |
Dining Room |
|
|
12'0'' x 6'0'' |
|
Lower Level |
Kitchen |
|
|
10'0'' x 8'10'' |
|
Main Level |
4pc Bathroom |
|
|
Measurements not available |
|
Main Level |
Full Bathroom |
|
|
Measurements not available |
|
Main Level |
Sunroom |
|
|
14'6'' x 7'0'' |
|
Main Level |
Bedroom |
|
|
10'0'' x 10'0'' |
|
Main Level |
Bedroom |
|
|
11'0'' x 9'0'' |
|
Main Level |
Primary Bedroom |
|
|
12'0'' x 13'0'' |
|
Main Level |
Living Room |
|
|
14'6'' x 21'0'' |
|
Main Level |
Dining Room |
|
|
11'0'' x 10'0'' |
|
Main Level |
Kitchen |
|
|
10'0'' x 16'0'' |
https://www.realtor.ca/real-estate/27498110/1014-ashley-lane-bracebridge

