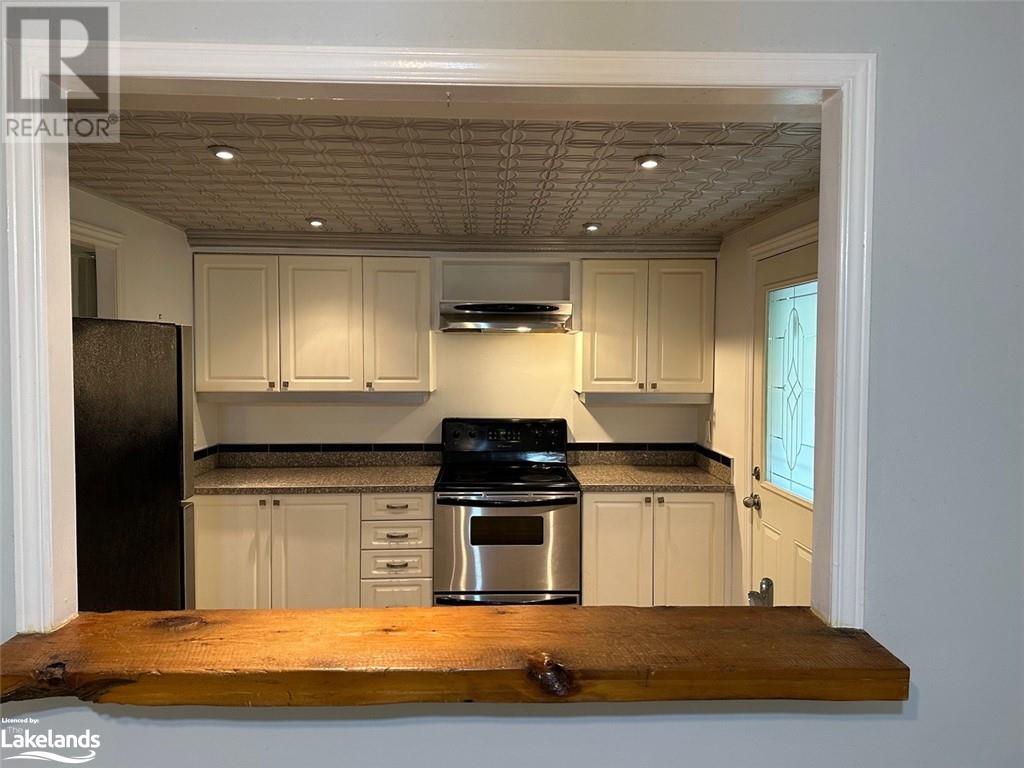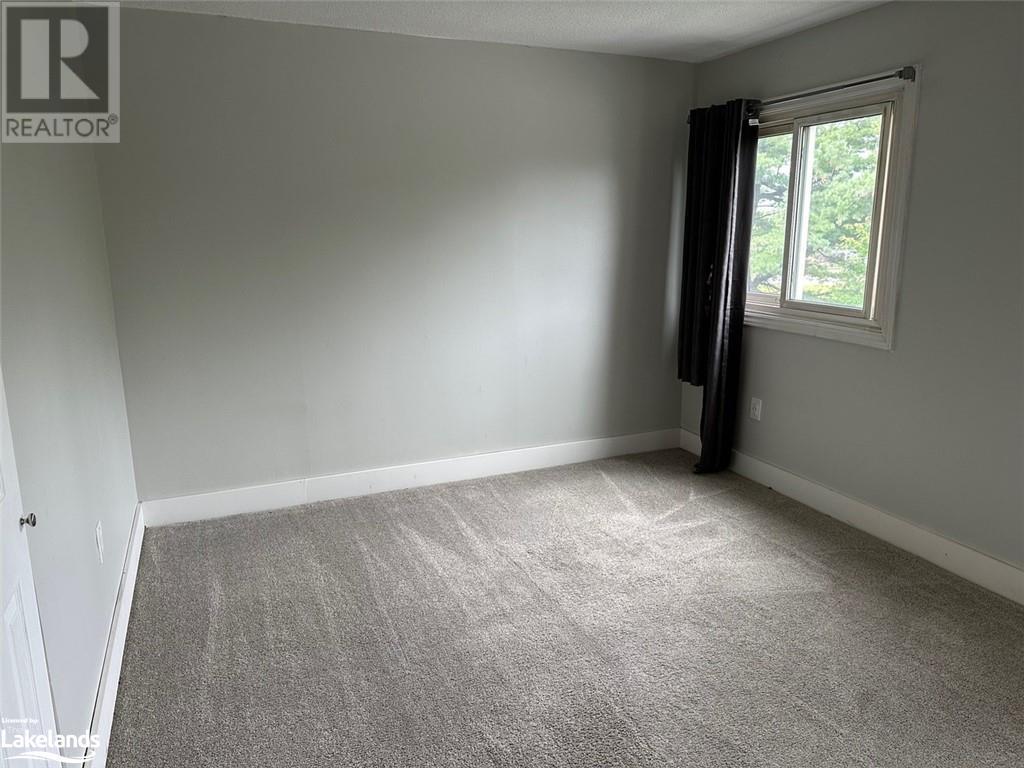355 Bethune Drive S Unit# 203 Gravenhurst, Ontario P1P 1S6
$238,000Maintenance, Insurance, Landscaping, Property Management, Parking
$725 Monthly
Maintenance, Insurance, Landscaping, Property Management, Parking
$725 MonthlyAffordable living. Discover this spacious 2-bedroom condo just steps from Gull Lake Park, where the beauty of nature meets the convenience of town living. A very walkable property just steps away from Gull Lake Park, you can enjoy peaceful walks and water activities while still being a short stroll from downtown Gravenhurst, home to charming shops, local restaurants, and essential amenities. Ideal for those who value both outdoor adventure and urban convenience, this condo offers the perfect balance for a vibrant lifestyle. The unit has an upgraded kitchen with granite countertops and a tin ceiling with a convenient pass-through to the dining room. Open concept living on 2 levels. Immediate occupancy! Start building equity today. (id:57975)
Property Details
| MLS® Number | 40654830 |
| Property Type | Single Family |
| Amenities Near By | Airport, Beach, Hospital, Park, Place Of Worship, Playground, Schools, Shopping |
| Community Features | Community Centre |
| Features | Conservation/green Belt, Balcony, Paved Driveway |
| Parking Space Total | 2 |
| Structure | Porch |
Building
| Bathroom Total | 1 |
| Bedrooms Above Ground | 2 |
| Bedrooms Total | 2 |
| Appliances | Refrigerator, Stove |
| Architectural Style | 2 Level |
| Basement Type | None |
| Construction Material | Wood Frame |
| Construction Style Attachment | Attached |
| Cooling Type | None |
| Exterior Finish | Aluminum Siding, Brick Veneer, Wood |
| Fire Protection | None |
| Heating Fuel | Electric |
| Heating Type | Baseboard Heaters |
| Stories Total | 2 |
| Size Interior | 900 Sqft |
| Type | Apartment |
| Utility Water | Municipal Water |
Parking
| Visitor Parking |
Land
| Access Type | Road Access |
| Acreage | No |
| Land Amenities | Airport, Beach, Hospital, Park, Place Of Worship, Playground, Schools, Shopping |
| Sewer | Municipal Sewage System |
| Size Total Text | Unknown |
| Zoning Description | Rm-1 |
Rooms
| Level | Type | Length | Width | Dimensions |
|---|---|---|---|---|
| Second Level | 4pc Bathroom | Measurements not available | ||
| Second Level | Bedroom | 13'3'' x 11'1'' | ||
| Second Level | Primary Bedroom | 15'9'' x 10'4'' | ||
| Main Level | Kitchen | 10'2'' x 9'9'' | ||
| Main Level | Dining Room | 10'4'' x 8'11'' | ||
| Main Level | Living Room | 17'8'' x 15'8'' |
Utilities
| Cable | Available |
| Electricity | Available |
| Telephone | Available |
https://www.realtor.ca/real-estate/27503714/355-bethune-drive-s-unit-203-gravenhurst
Interested?
Contact us for more information


















