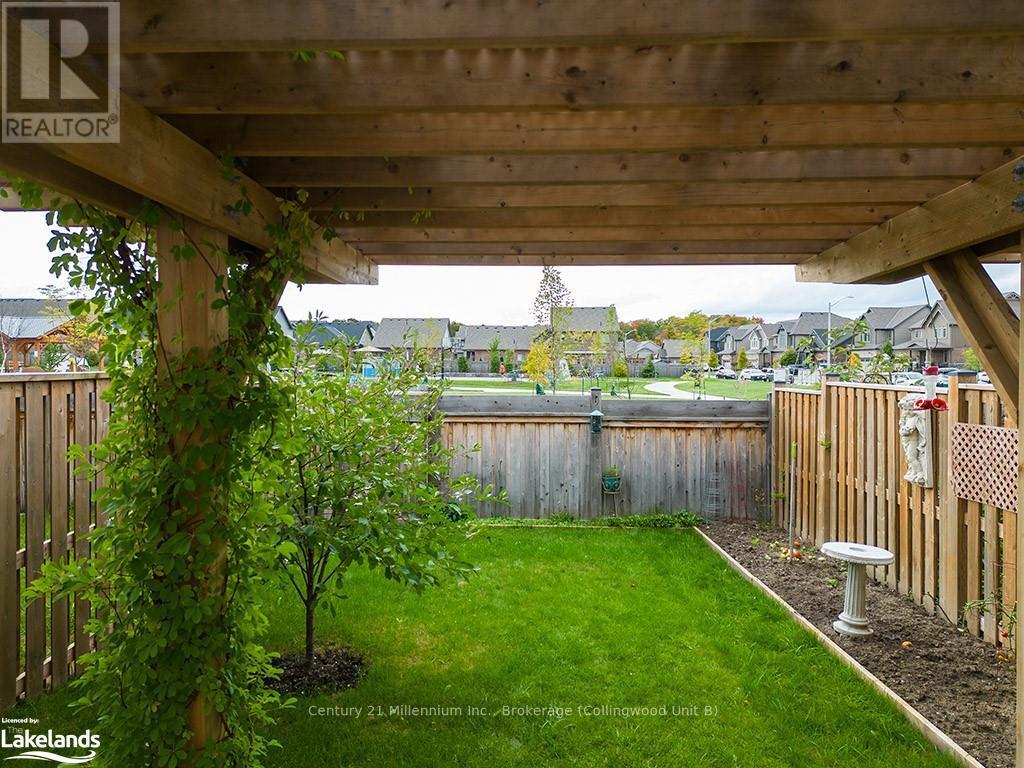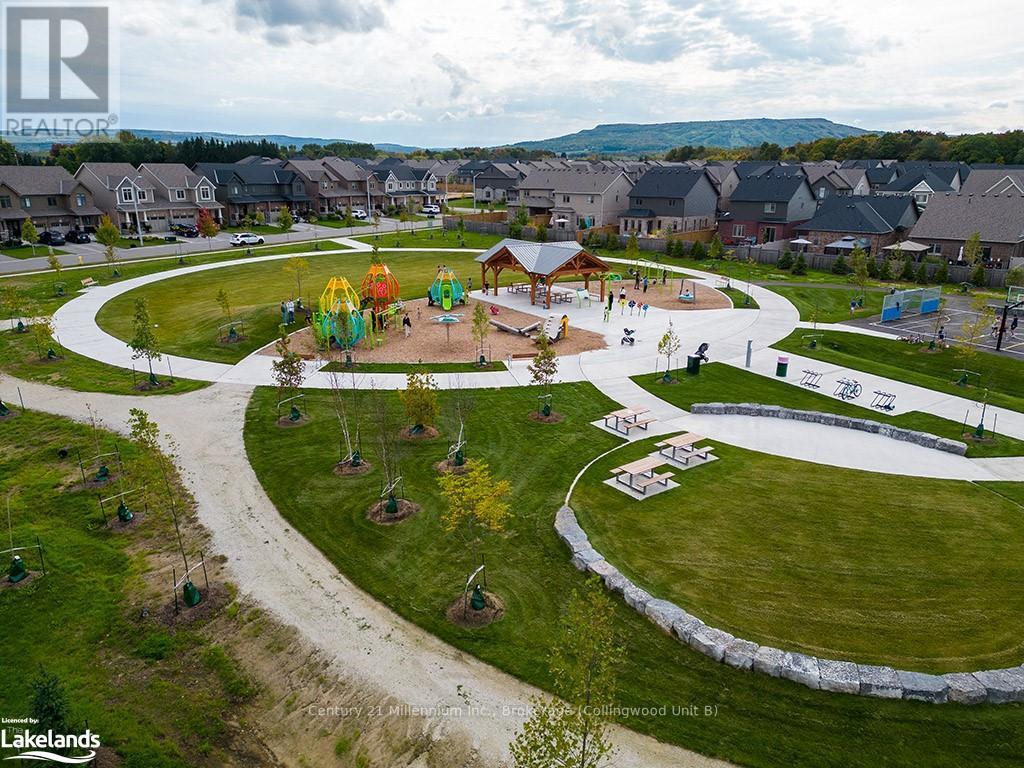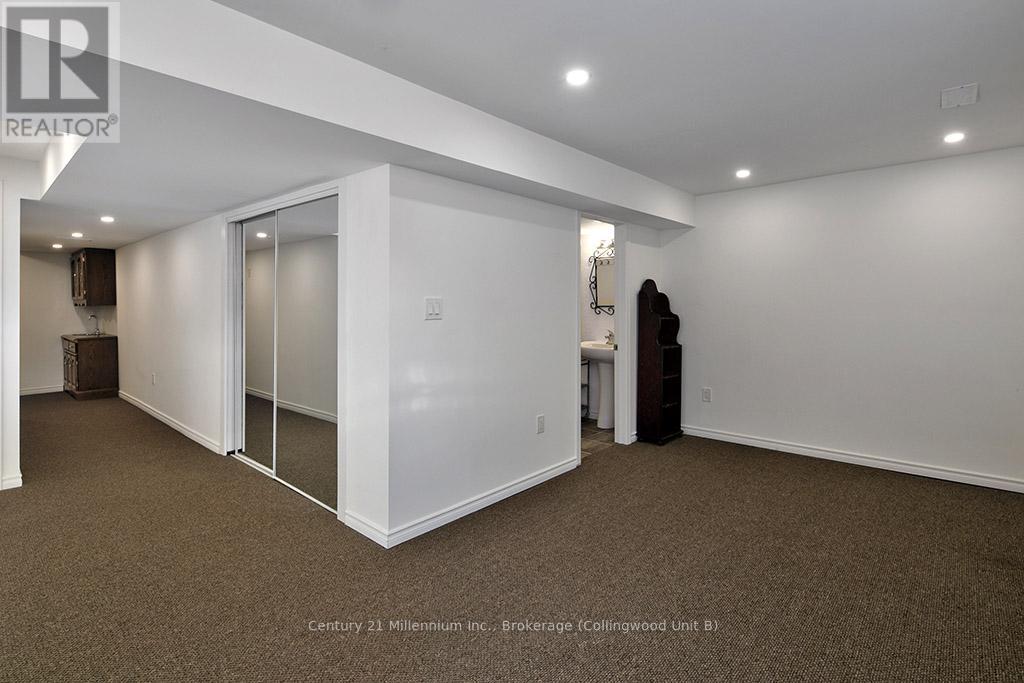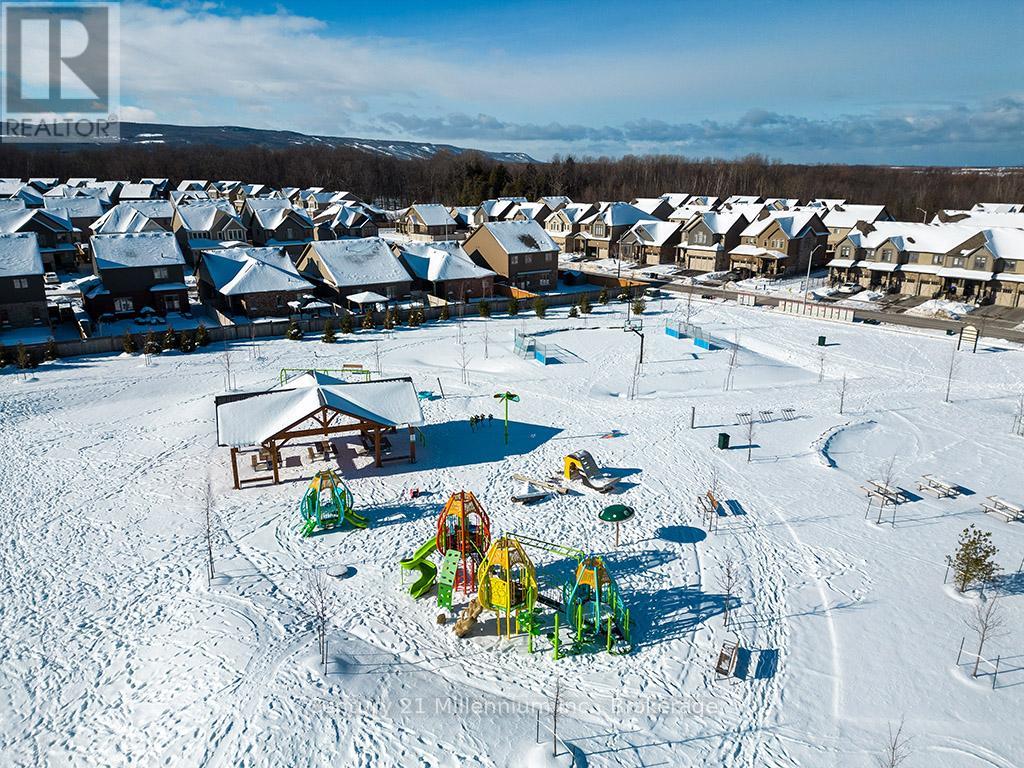3 Bedroom
3 Bathroom
Central Air Conditioning
Forced Air
$735,000
Meticulously maintained two storey home in Summitview by Devonleigh. Picture your sunny afternoons in your west facing fully fenced yard opening up to the neighbourhood park space in behind. The newly opened park features play structures, community gathering space, a multi-use sports pad, ice rink in the winter season, seating areas and bicycle racks. This beautiful home offers an open concept layout with a powder room and inside entry to your attached garage on the main floor. Upstairs, three spacious bedrooms, laundry and a four piece bathroom. In the basement a large finished rec room and additional 3-piece bathroom. Located on the south end of Collingwood, this home is close to schools, trails and shops and a short drive to ski hills, beaches and golf courses. Offering a four season recreational lifestyle, Collingwood is the perfect place for your family to call home. (id:57975)
Property Details
|
MLS® Number
|
S10437205 |
|
Property Type
|
Single Family |
|
Community Name
|
Collingwood |
|
AmenitiesNearBy
|
Hospital |
|
EquipmentType
|
Water Heater |
|
Features
|
Level |
|
ParkingSpaceTotal
|
2 |
|
RentalEquipmentType
|
Water Heater |
Building
|
BathroomTotal
|
3 |
|
BedroomsAboveGround
|
3 |
|
BedroomsTotal
|
3 |
|
Appliances
|
Dishwasher, Dryer, Garage Door Opener, Refrigerator, Stove, Washer, Window Coverings |
|
BasementDevelopment
|
Finished |
|
BasementType
|
Full (finished) |
|
ConstructionStyleAttachment
|
Attached |
|
CoolingType
|
Central Air Conditioning |
|
ExteriorFinish
|
Brick, Wood |
|
FoundationType
|
Concrete |
|
HalfBathTotal
|
1 |
|
HeatingFuel
|
Natural Gas |
|
HeatingType
|
Forced Air |
|
StoriesTotal
|
2 |
|
Type
|
Row / Townhouse |
|
UtilityWater
|
Municipal Water |
Parking
Land
|
Acreage
|
No |
|
LandAmenities
|
Hospital |
|
Sewer
|
Sanitary Sewer |
|
SizeDepth
|
101 Ft ,8 In |
|
SizeFrontage
|
19 Ft ,7 In |
|
SizeIrregular
|
19.63 X 101.67 Ft |
|
SizeTotalText
|
19.63 X 101.67 Ft|under 1/2 Acre |
|
ZoningDescription
|
R3-51 |
Rooms
| Level |
Type |
Length |
Width |
Dimensions |
|
Second Level |
Primary Bedroom |
5.69 m |
4.19 m |
5.69 m x 4.19 m |
|
Second Level |
Bedroom |
3.07 m |
3.71 m |
3.07 m x 3.71 m |
|
Second Level |
Bedroom |
2.51 m |
4.27 m |
2.51 m x 4.27 m |
|
Second Level |
Bathroom |
2.41 m |
2.69 m |
2.41 m x 2.69 m |
|
Lower Level |
Recreational, Games Room |
5.49 m |
5.49 m |
5.49 m x 5.49 m |
|
Lower Level |
Bathroom |
1.42 m |
2.77 m |
1.42 m x 2.77 m |
|
Main Level |
Kitchen |
3.17 m |
3.1 m |
3.17 m x 3.1 m |
|
Main Level |
Dining Room |
2.54 m |
2.54 m |
2.54 m x 2.54 m |
|
Main Level |
Living Room |
5.69 m |
3.45 m |
5.69 m x 3.45 m |
https://www.realtor.ca/real-estate/27511582/10-archer-avenue-collingwood-collingwood











































