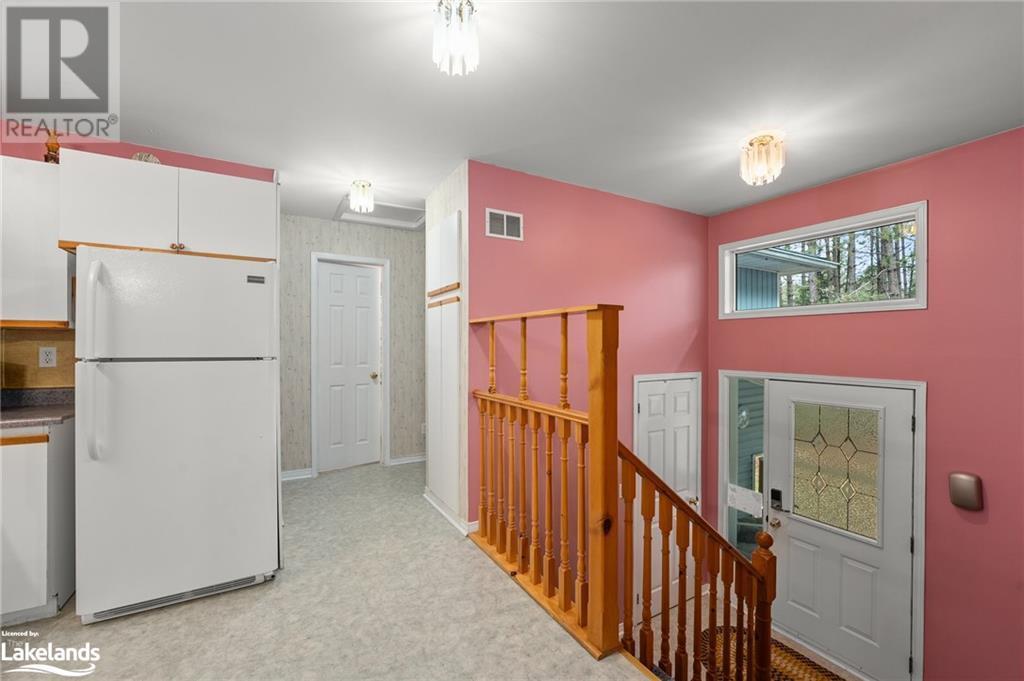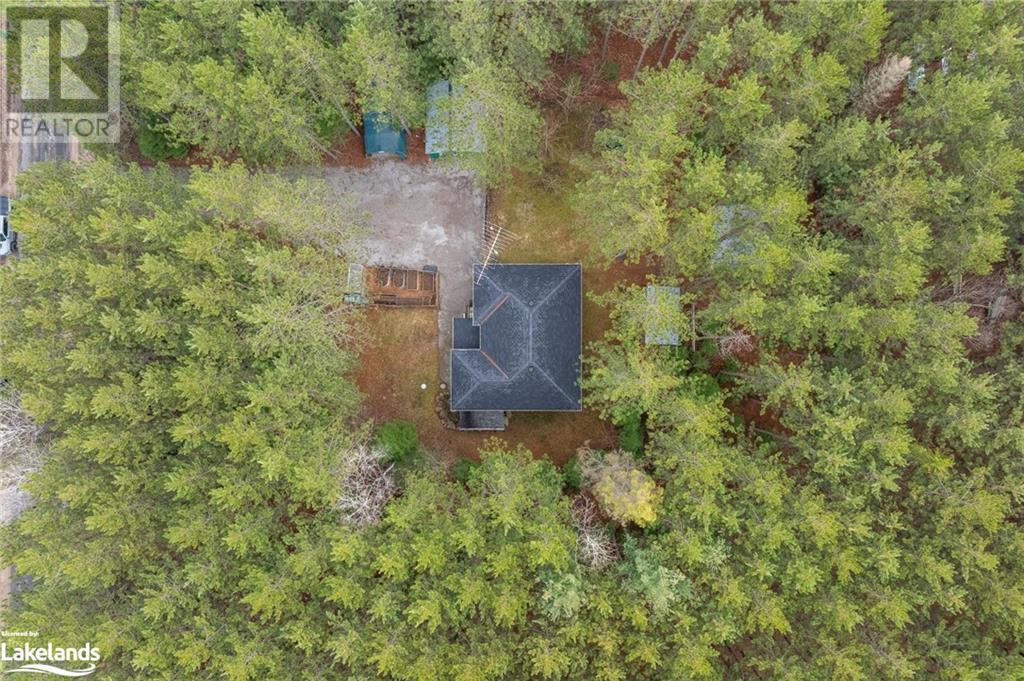3 Bedroom
2 Bathroom
1906 sqft
Fireplace
Baseboard Heaters
Acreage
$499,900
This three-bedroom home is situated on a level lot with a country setting and almost 2 acres. Enter into the bright foyer which opens to both levels of the home. Features on the upper level include a cozy open concept with a full kitchen, dining area and living room. In addition, on this level, you will find the Primary bedroom, a second bedroom and a 4 piece bath. Downstairs presents high ceilings, a cozy family room with a propone stove, a third bedroom, 4 piece bath, a laundry room with a sink, workbench, walkout to yard and plenty of storage space. Outdoors offers mature trees, adequate space to enjoy leisurely (gardens or activities) and a frog pond. For those with a “green thumb”, there is a greenhouse to appreciate. Also offered is a carport and a shed for outdoor storage, a gas generator and a portable air conditioner which doubles as a dehumidifier. Mostly turn-key, this is the perfect first home for a young family! Close to lakes, boat launches, restaurants and shopping. Inclusions as viewed (id:57975)
Property Details
|
MLS® Number
|
40659792 |
|
Property Type
|
Single Family |
|
AmenitiesNearBy
|
Airport, Beach, Golf Nearby, Hospital, Park, Schools, Shopping, Ski Area |
|
CommunicationType
|
High Speed Internet |
|
CommunityFeatures
|
Community Centre |
|
EquipmentType
|
Propane Tank |
|
Features
|
Crushed Stone Driveway, Country Residential |
|
ParkingSpaceTotal
|
6 |
|
RentalEquipmentType
|
Propane Tank |
|
Structure
|
Workshop, Greenhouse, Shed, Porch |
Building
|
BathroomTotal
|
2 |
|
BedroomsAboveGround
|
2 |
|
BedroomsBelowGround
|
1 |
|
BedroomsTotal
|
3 |
|
Age
|
New Building |
|
Appliances
|
Dryer, Microwave, Refrigerator, Satellite Dish, Stove, Water Softener, Washer, Hood Fan, Window Coverings |
|
BasementDevelopment
|
Finished |
|
BasementType
|
Full (finished) |
|
ConstructionStyleAttachment
|
Detached |
|
ExteriorFinish
|
Stone, Vinyl Siding |
|
FireplaceFuel
|
Propane |
|
FireplacePresent
|
Yes |
|
FireplaceTotal
|
1 |
|
FireplaceType
|
Other - See Remarks |
|
Fixture
|
Ceiling Fans |
|
HeatingFuel
|
Electric |
|
HeatingType
|
Baseboard Heaters |
|
SizeInterior
|
1906 Sqft |
|
Type
|
House |
|
UtilityWater
|
Drilled Well |
Parking
Land
|
AccessType
|
Road Access |
|
Acreage
|
Yes |
|
LandAmenities
|
Airport, Beach, Golf Nearby, Hospital, Park, Schools, Shopping, Ski Area |
|
Sewer
|
Septic System |
|
SizeFrontage
|
213 Ft |
|
SizeIrregular
|
1.7 |
|
SizeTotal
|
1.7 Ac|1/2 - 1.99 Acres |
|
SizeTotalText
|
1.7 Ac|1/2 - 1.99 Acres |
|
ZoningDescription
|
Rr |
Rooms
| Level |
Type |
Length |
Width |
Dimensions |
|
Lower Level |
Workshop |
|
|
11'2'' x 5'9'' |
|
Lower Level |
4pc Bathroom |
|
|
Measurements not available |
|
Lower Level |
Laundry Room |
|
|
6'8'' x 7'8'' |
|
Lower Level |
Bedroom |
|
|
12'0'' x 11'1'' |
|
Lower Level |
Recreation Room |
|
|
16'0'' x 11'8'' |
|
Main Level |
4pc Bathroom |
|
|
Measurements not available |
|
Main Level |
Bedroom |
|
|
12'0'' x 9'0'' |
|
Main Level |
Primary Bedroom |
|
|
11'11'' x 12'0'' |
|
Main Level |
Living Room/dining Room |
|
|
24'8'' x 12'1'' |
|
Main Level |
Kitchen |
|
|
11'0'' x 7'0'' |
Utilities
|
Electricity
|
Available |
|
Telephone
|
Available |
https://www.realtor.ca/real-estate/27516231/1673-barry-line-road-west-guilford



































