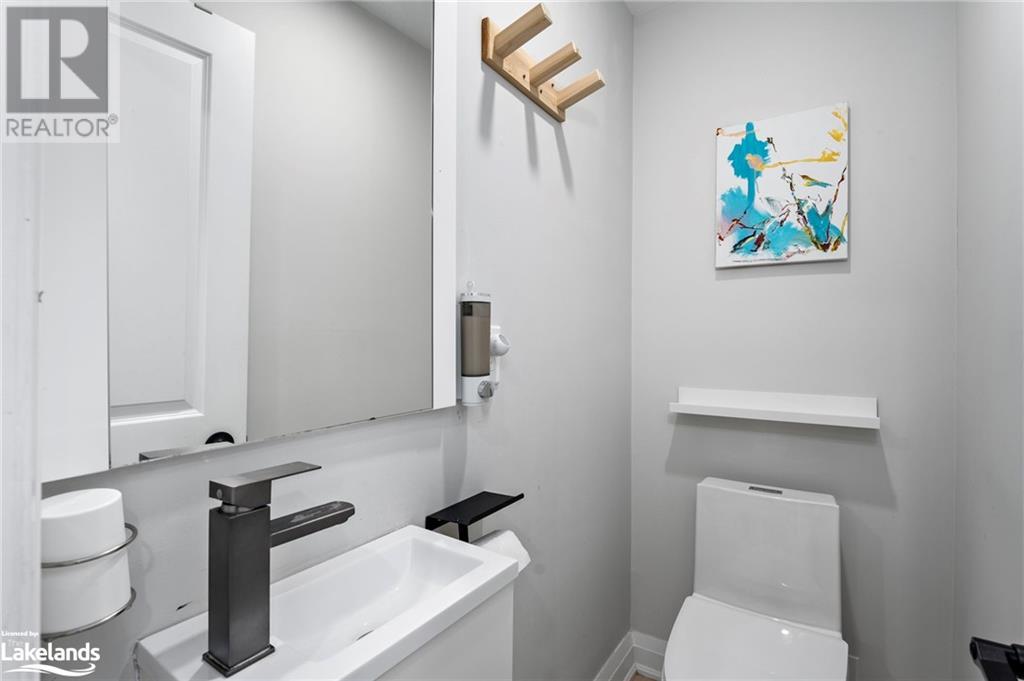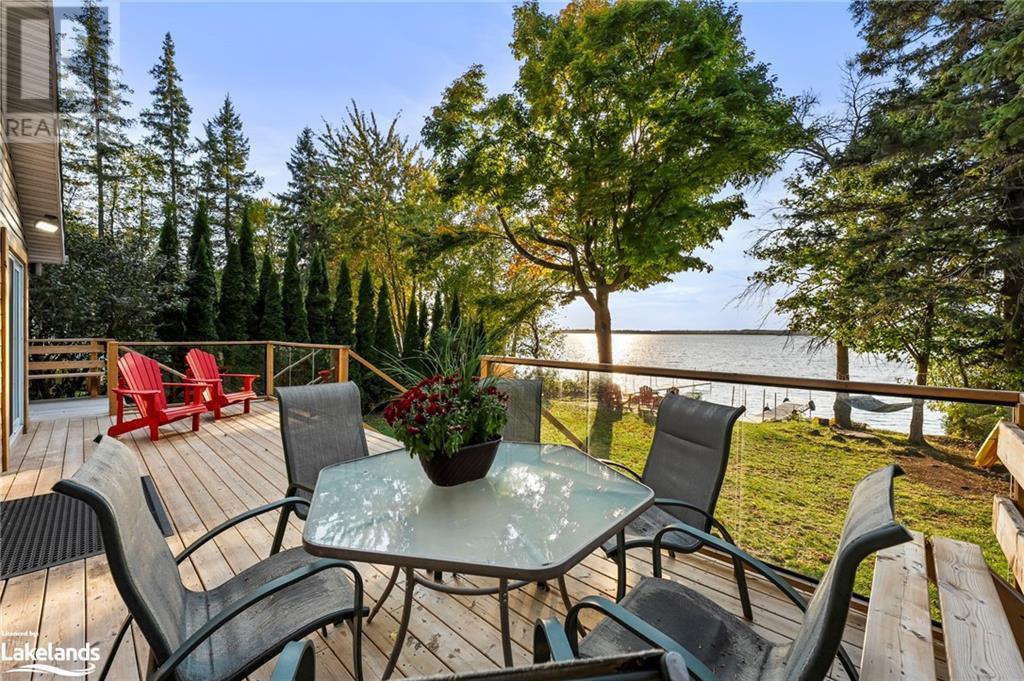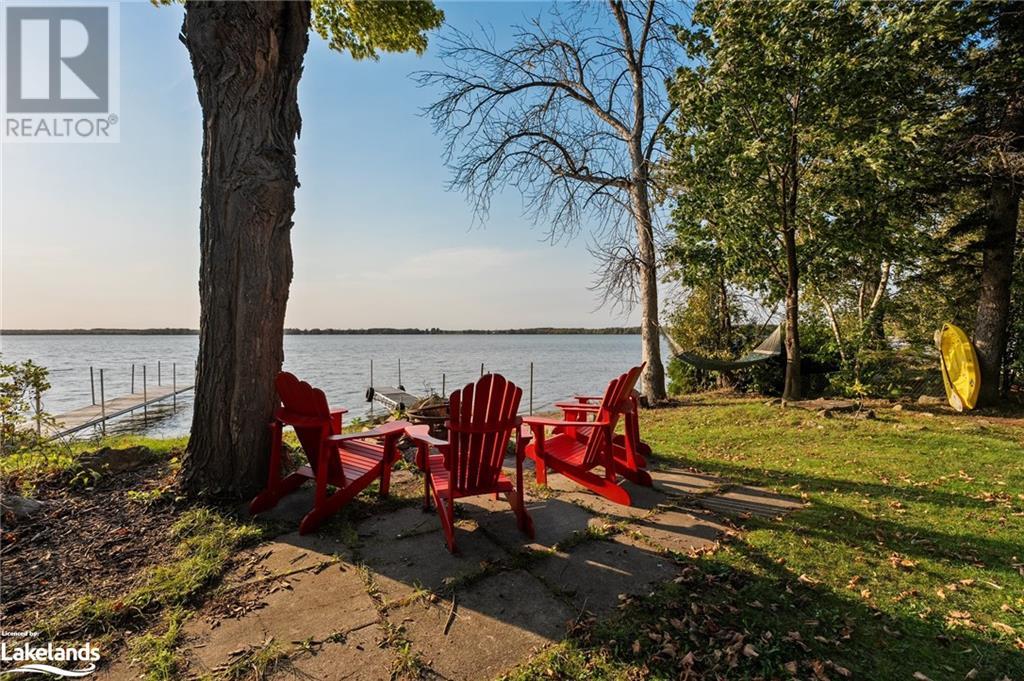4 Bedroom
2 Bathroom
1159 sqft
Bungalow
Forced Air
Waterfront
$1,199,999
Lakeside Luxury Meets Beach House Bliss on Lake Dalrymple. Step into a fully renovated 4-bedroom, 2-bath retreat where contemporary design blends seamlessly with beach house vibes. The open-concept kitchen and living area flow effortlessly through 3 large glass sliding doors onto a brand-new wraparound deck with sleek glass panels. Picture-perfect west-facing views offer the most unforgettable sunsets over pristine waters. Relax on your private sandy beach, or take in the breathtaking scenery from inside this light-filled home. The oversized heated garage, complete with a cozy corner fireplace, is perfect for storage or an additional entertainment space. Every inch of this property has been thoughtfully upgraded, providing modern comforts with an idyllic lakefront lifestyle. (id:57975)
Property Details
|
MLS® Number
|
40660079 |
|
Property Type
|
Single Family |
|
AmenitiesNearBy
|
Beach |
|
CommunicationType
|
High Speed Internet |
|
Features
|
Country Residential |
|
ParkingSpaceTotal
|
7 |
|
ViewType
|
Lake View |
|
WaterFrontType
|
Waterfront |
Building
|
BathroomTotal
|
2 |
|
BedroomsAboveGround
|
4 |
|
BedroomsTotal
|
4 |
|
Appliances
|
Dryer, Refrigerator, Stove, Washer |
|
ArchitecturalStyle
|
Bungalow |
|
BasementDevelopment
|
Unfinished |
|
BasementType
|
Crawl Space (unfinished) |
|
ConstructionStyleAttachment
|
Detached |
|
ExteriorFinish
|
Vinyl Siding |
|
Fixture
|
Ceiling Fans |
|
HalfBathTotal
|
1 |
|
HeatingFuel
|
Propane |
|
HeatingType
|
Forced Air |
|
StoriesTotal
|
1 |
|
SizeInterior
|
1159 Sqft |
|
Type
|
House |
|
UtilityWater
|
Drilled Well |
Parking
Land
|
AccessType
|
Road Access |
|
Acreage
|
No |
|
LandAmenities
|
Beach |
|
Sewer
|
Septic System |
|
SizeDepth
|
150 Ft |
|
SizeFrontage
|
74 Ft |
|
SizeIrregular
|
0.221 |
|
SizeTotal
|
0.221 Ac|under 1/2 Acre |
|
SizeTotalText
|
0.221 Ac|under 1/2 Acre |
|
SurfaceWater
|
Lake |
|
ZoningDescription
|
Rr2 |
Rooms
| Level |
Type |
Length |
Width |
Dimensions |
|
Main Level |
Other |
|
|
10'0'' x 30'1'' |
|
Main Level |
Porch |
|
|
48'0'' x 17'7'' |
|
Main Level |
Bedroom |
|
|
11'8'' x 6'9'' |
|
Main Level |
Primary Bedroom |
|
|
11'8'' x 11'6'' |
|
Main Level |
Bedroom |
|
|
8'8'' x 7'11'' |
|
Main Level |
Bedroom |
|
|
8'8'' x 7'11'' |
|
Main Level |
Kitchen |
|
|
15'1'' x 21'6'' |
|
Main Level |
4pc Bathroom |
|
|
6'8'' x 10'10'' |
|
Main Level |
2pc Bathroom |
|
|
3'1'' x 6'0'' |
|
Main Level |
Living Room |
|
|
16'3'' x 29'9'' |
https://www.realtor.ca/real-estate/27518059/119-campbell-beach-road-brechin

















































