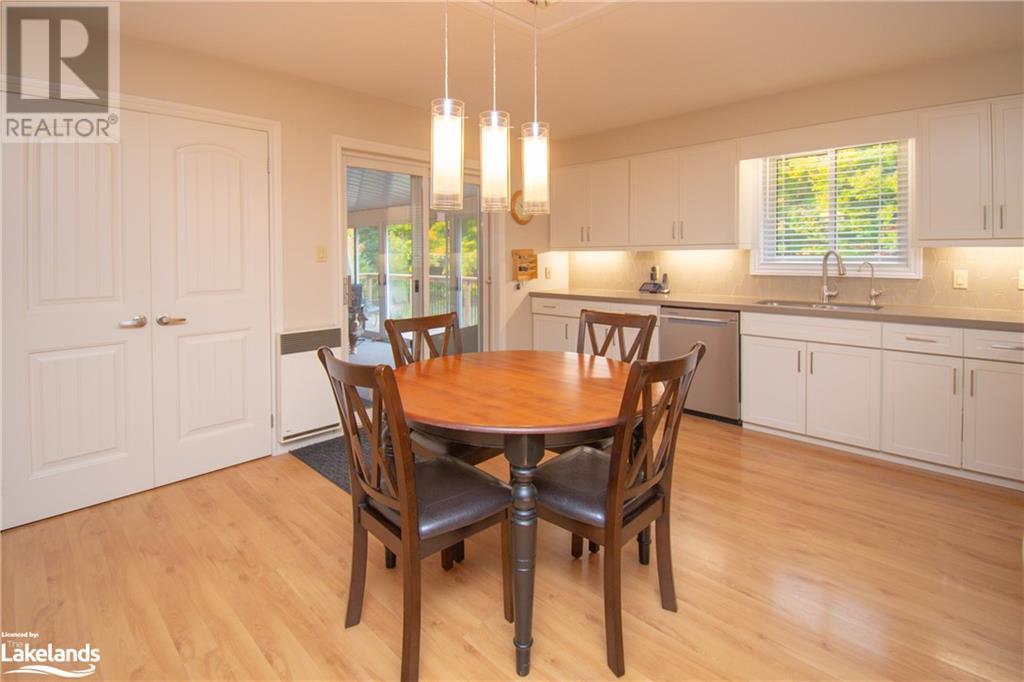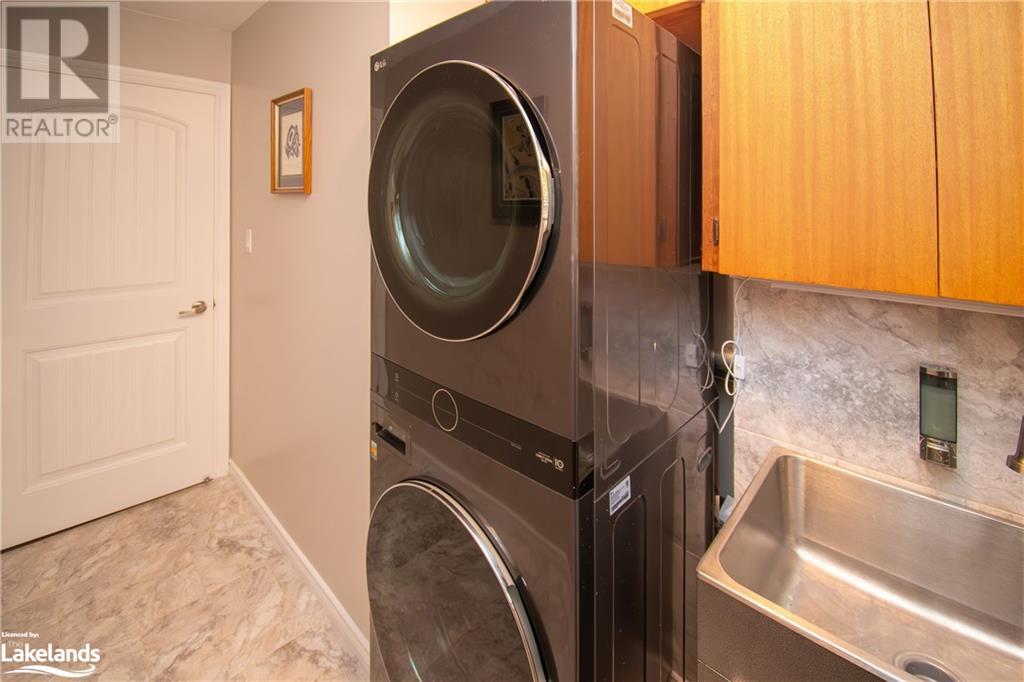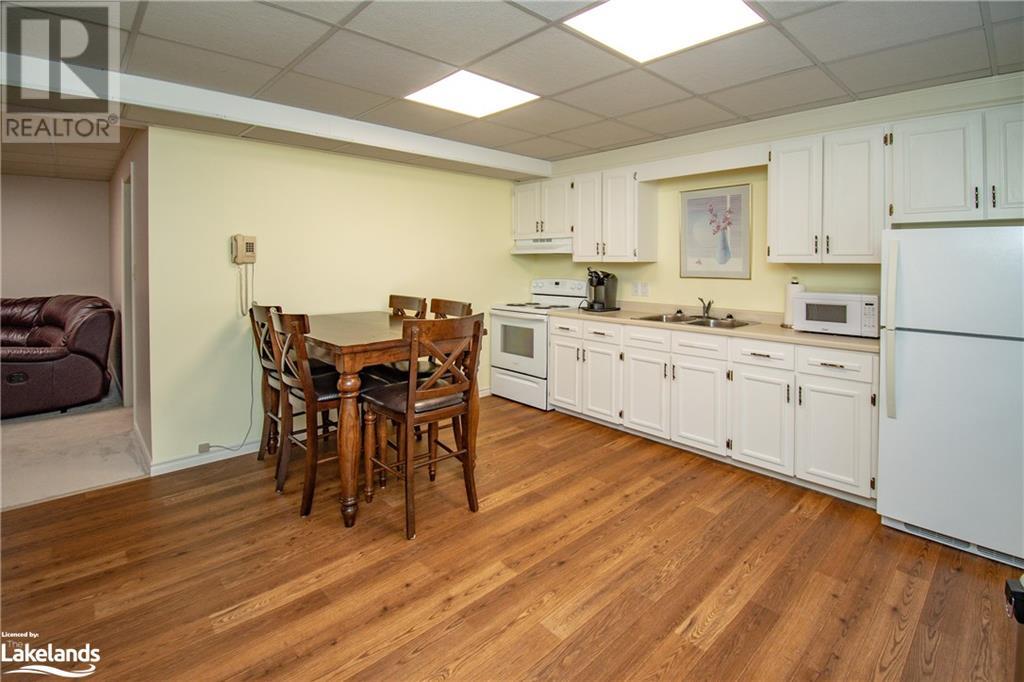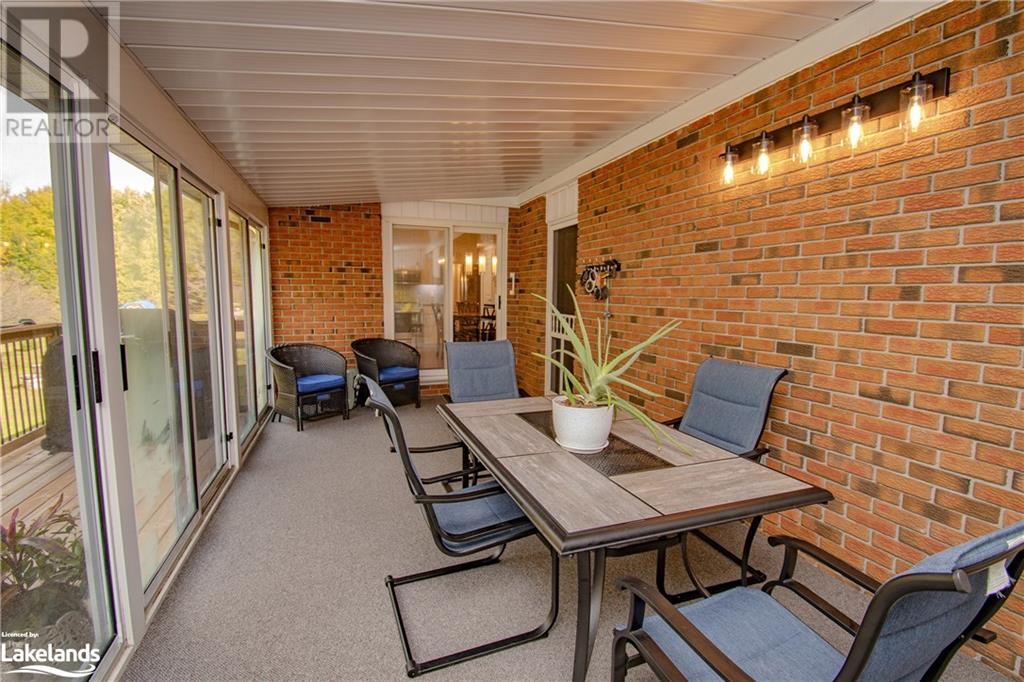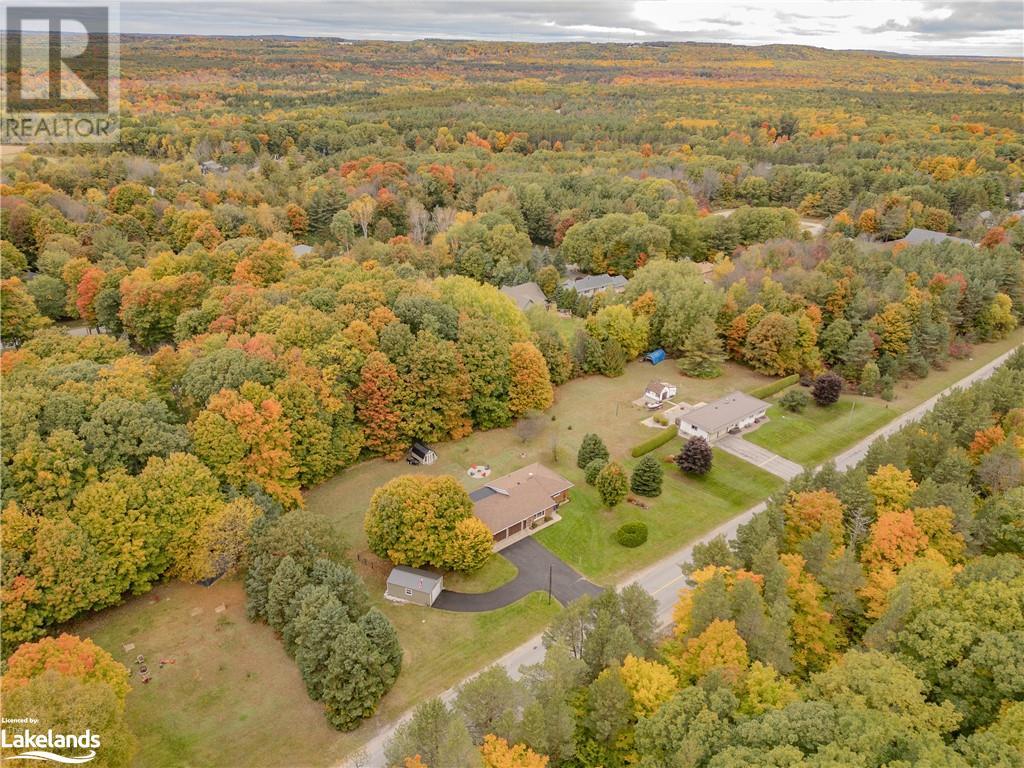3 Bedroom
3 Bathroom
2567 sqft
Raised Bungalow
Fireplace
Central Air Conditioning
Forced Air
Lawn Sprinkler
$959,000
Welcome to your dream oasis! This beautifully updated 3-bedroom, 3-bathroom brick home is nestled on nearly one acre of lush property, offering 2,567 total sq. ft. of spacious living. Designed with family comfort in mind, each member can find their own sanctuary. The heart of the home, a stunning kitchen, boasts sleek quartz countertops and state-of-the-art appliances, making it a culinary enthusiast's paradise. Start your day or unwind in the evenings in the charming sunroom, where you can take in serene views of your expansive yard, complete with fruit trees a cozy fire pit and fenced in dog run - perfect for gatherings or quiet moments under the stars. The walk-out basement provides a versatile space ideal for a private retreat or in-law capabilities. A newly constructed detached garage shines with ample LED lighting, while the double garage features a rubberized floor and heater, ensuring comfort even on the coldest days. Located just minutes from the picturesque Georgian Bay, local golf courses, scenic walking trails, and stunning beaches, this home truly offers the complete package for a vibrant lifestyle. Don’t miss your chance to make this exquisite property your own! (id:57975)
Property Details
|
MLS® Number
|
40663164 |
|
Property Type
|
Single Family |
|
AmenitiesNearBy
|
Golf Nearby, Hospital, Marina, Park, Place Of Worship, Shopping |
|
CommunityFeatures
|
Quiet Area |
|
EquipmentType
|
None |
|
Features
|
Paved Driveway, Country Residential, Automatic Garage Door Opener, In-law Suite |
|
ParkingSpaceTotal
|
14 |
|
RentalEquipmentType
|
None |
Building
|
BathroomTotal
|
3 |
|
BedroomsAboveGround
|
2 |
|
BedroomsBelowGround
|
1 |
|
BedroomsTotal
|
3 |
|
Appliances
|
Central Vacuum, Dishwasher, Dryer, Microwave, Refrigerator, Stove, Water Softener, Washer, Hood Fan, Window Coverings, Garage Door Opener |
|
ArchitecturalStyle
|
Raised Bungalow |
|
BasementDevelopment
|
Finished |
|
BasementType
|
Full (finished) |
|
ConstructedDate
|
1982 |
|
ConstructionStyleAttachment
|
Detached |
|
CoolingType
|
Central Air Conditioning |
|
ExteriorFinish
|
Brick Veneer, Vinyl Siding |
|
FireProtection
|
Alarm System |
|
FireplacePresent
|
Yes |
|
FireplaceTotal
|
1 |
|
Fixture
|
Ceiling Fans |
|
HalfBathTotal
|
1 |
|
HeatingFuel
|
Natural Gas |
|
HeatingType
|
Forced Air |
|
StoriesTotal
|
1 |
|
SizeInterior
|
2567 Sqft |
|
Type
|
House |
|
UtilityWater
|
Municipal Water |
Parking
|
Attached Garage
|
|
|
Detached Garage
|
|
Land
|
Acreage
|
No |
|
LandAmenities
|
Golf Nearby, Hospital, Marina, Park, Place Of Worship, Shopping |
|
LandscapeFeatures
|
Lawn Sprinkler |
|
Sewer
|
Septic System |
|
SizeDepth
|
183 Ft |
|
SizeFrontage
|
218 Ft |
|
SizeIrregular
|
0.913 |
|
SizeTotal
|
0.913 Ac|1/2 - 1.99 Acres |
|
SizeTotalText
|
0.913 Ac|1/2 - 1.99 Acres |
|
ZoningDescription
|
Rr |
Rooms
| Level |
Type |
Length |
Width |
Dimensions |
|
Lower Level |
4pc Bathroom |
|
|
Measurements not available |
|
Lower Level |
Utility Room |
|
|
4'5'' x 11'10'' |
|
Lower Level |
Den |
|
|
10'11'' x 8'7'' |
|
Lower Level |
Bedroom |
|
|
12'10'' x 11'10'' |
|
Lower Level |
Family Room |
|
|
13'2'' x 17'6'' |
|
Lower Level |
Kitchen |
|
|
13'2'' x 16'6'' |
|
Main Level |
2pc Bathroom |
|
|
Measurements not available |
|
Main Level |
Bedroom |
|
|
14'4'' x 10'10'' |
|
Main Level |
Laundry Room |
|
|
10'6'' x 5'10'' |
|
Main Level |
Full Bathroom |
|
|
Measurements not available |
|
Main Level |
Primary Bedroom |
|
|
14'9'' x 12'3'' |
|
Main Level |
Sunroom |
|
|
9'7'' x 25'0'' |
|
Main Level |
Living Room |
|
|
16'11'' x 16'11'' |
|
Main Level |
Eat In Kitchen |
|
|
18'0'' x 13'8'' |
Utilities
https://www.realtor.ca/real-estate/27545557/446-concession-11-road-e-tiny









