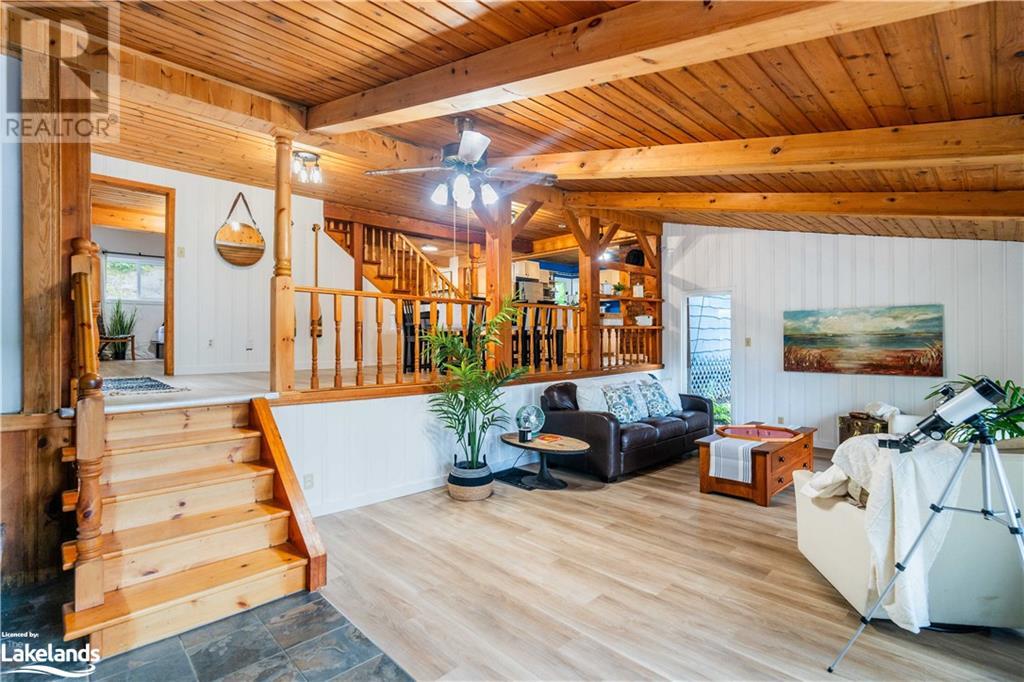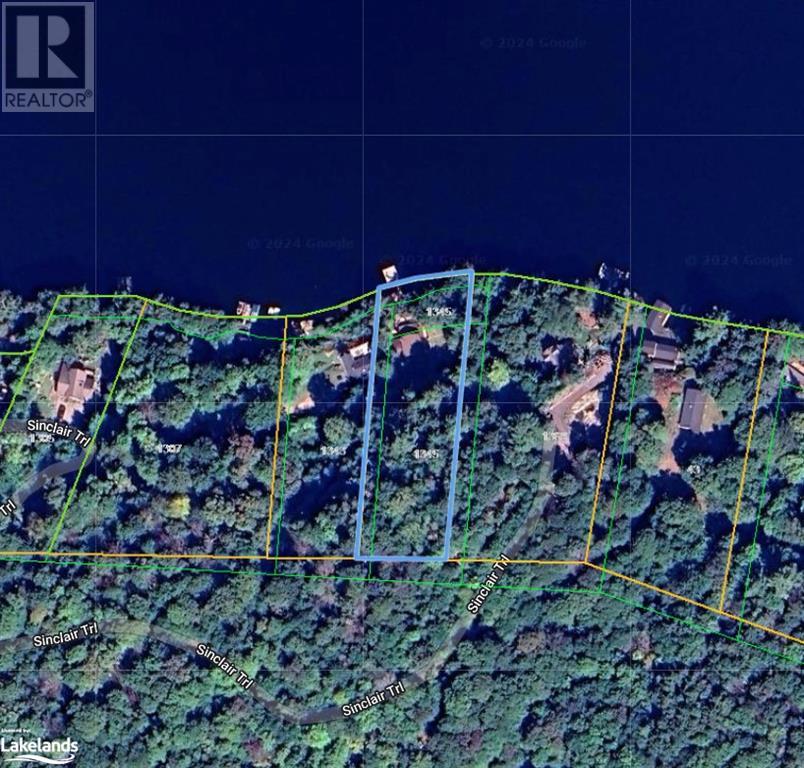3 Bedroom
2 Bathroom
1584 sqft
Fireplace
None
Baseboard Heaters, Forced Air, Stove
Waterfront
Acreage
$1,130,000
Cottage Life on Kawagama Lake, here are the highlights! Drive in: Offers peace and quiet down a secluded 1.5km cottage road, which is great for a truck/SUV. Spacious & Upgraded: 1500 sq. ft. cottage turn-key and fully winterized! Loved and renovated over the past 3 years! Including but not limited to: Furnace, Insulated Water line, Insulation, Decking, Dock, Fireplace, Interior Floors, Bathroom, Electrical, and Basement. Prime Location: Situated on the largest lake in Haliburton, located on the south side of peaceful Loon Bay. All-day sun on the dock, private with minimal boat traffic, and pleasing swimming temperatures. Large Lot: Over 1 acre, backing onto crown land, natural tiered landscaping. Additional Space: Includes a 400 sq. ft. Bunkie above the garage and a dry double boathouse, electrical in both. Docking: New large fixed dock area with an attached large floating dock, full sun exposure, and great deep diving swimming. Beach Access: Set on the east side of the boathouse, walk-in access with hard bottom sand and pebbles for younger ones, dogs, or launching watercraft. Fishing Paradise: Kawagama Lake is home to many fish species, including Lake Trout, Jumbo Perch, and four species of Bass. Lake: Kawagama Lake stretches over 16 kilometers from Fletcher Bay to the Hollow River and is 2.5 kilometers wide in its central area. The lake has no towns or settlements, providing a laid-back and unspoiled atmosphere. It features two marinas, one conveniently located right outside your bay, perfect for when you need a little something special. (id:57975)
Property Details
|
MLS® Number
|
40665235 |
|
Property Type
|
Single Family |
|
AmenitiesNearBy
|
Marina |
|
CommunicationType
|
High Speed Internet |
|
CommunityFeatures
|
Quiet Area |
|
EquipmentType
|
None |
|
Features
|
Cul-de-sac, Crushed Stone Driveway, Country Residential |
|
ParkingSpaceTotal
|
4 |
|
RentalEquipmentType
|
None |
|
Structure
|
Workshop, Shed |
|
ViewType
|
Lake View |
|
WaterFrontName
|
Kawagama Lake |
|
WaterFrontType
|
Waterfront |
Building
|
BathroomTotal
|
2 |
|
BedroomsAboveGround
|
3 |
|
BedroomsTotal
|
3 |
|
Appliances
|
Central Vacuum, Dishwasher, Dryer, Microwave, Oven - Built-in, Refrigerator, Stove, Washer, Window Coverings |
|
BasementDevelopment
|
Unfinished |
|
BasementType
|
Crawl Space (unfinished) |
|
ConstructionMaterial
|
Wood Frame |
|
ConstructionStyleAttachment
|
Detached |
|
CoolingType
|
None |
|
ExteriorFinish
|
Wood, See Remarks |
|
FireProtection
|
Smoke Detectors |
|
FireplaceFuel
|
Wood |
|
FireplacePresent
|
Yes |
|
FireplaceTotal
|
1 |
|
FireplaceType
|
Stove |
|
FoundationType
|
Poured Concrete |
|
HalfBathTotal
|
1 |
|
HeatingFuel
|
Electric, Propane |
|
HeatingType
|
Baseboard Heaters, Forced Air, Stove |
|
SizeInterior
|
1584 Sqft |
|
Type
|
House |
|
UtilityWater
|
Lake/river Water Intake |
Parking
Land
|
AccessType
|
Road Access, Highway Nearby |
|
Acreage
|
Yes |
|
LandAmenities
|
Marina |
|
SizeFrontage
|
130 Ft |
|
SizeIrregular
|
1.079 |
|
SizeTotal
|
1.079 Ac|1/2 - 1.99 Acres |
|
SizeTotalText
|
1.079 Ac|1/2 - 1.99 Acres |
|
SurfaceWater
|
Lake |
|
ZoningDescription
|
Sr2 |
Rooms
| Level |
Type |
Length |
Width |
Dimensions |
|
Second Level |
2pc Bathroom |
|
|
5'8'' x 4'6'' |
|
Second Level |
Bedroom |
|
|
16'11'' x 8'10'' |
|
Second Level |
Primary Bedroom |
|
|
20'3'' x 11'3'' |
|
Main Level |
Mud Room |
|
|
12'9'' x 10' |
|
Main Level |
Foyer |
|
|
12'9'' x 10'9'' |
|
Main Level |
3pc Bathroom |
|
|
8'10'' x 4'2'' |
|
Main Level |
Bedroom |
|
|
12'6'' x 8'11'' |
|
Main Level |
Kitchen |
|
|
15'0'' x 12'1'' |
|
Main Level |
Dining Room |
|
|
21'10'' x 8'2'' |
|
Main Level |
Living Room |
|
|
27'2'' x 13'10'' |
Utilities
|
Electricity
|
Available |
|
Telephone
|
Available |
https://www.realtor.ca/real-estate/27550286/1345-sinclair-trail-dorset















































