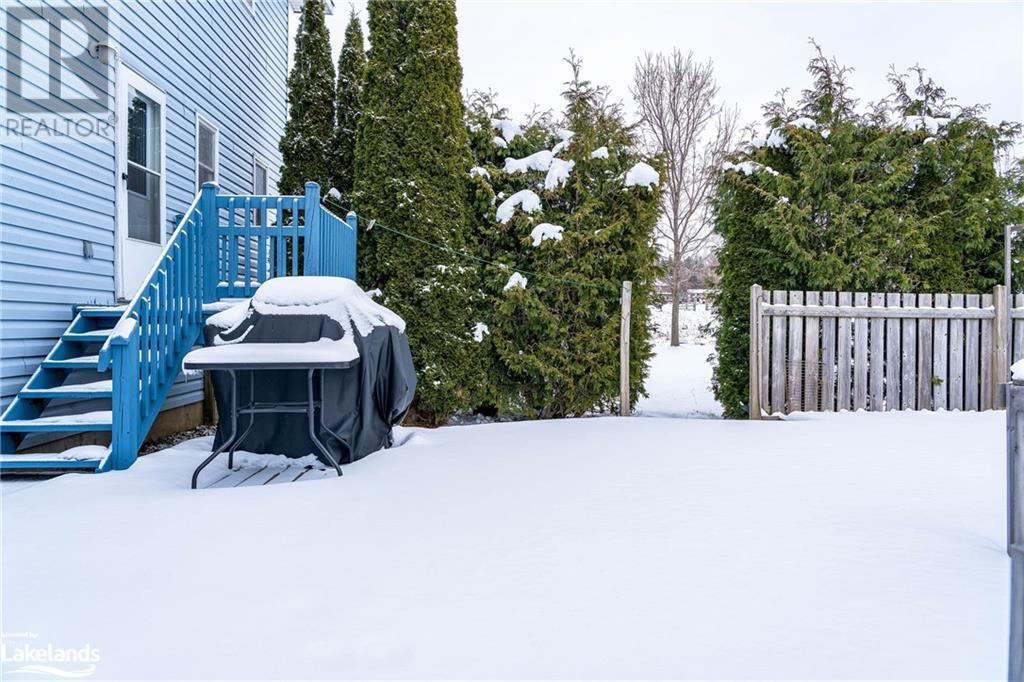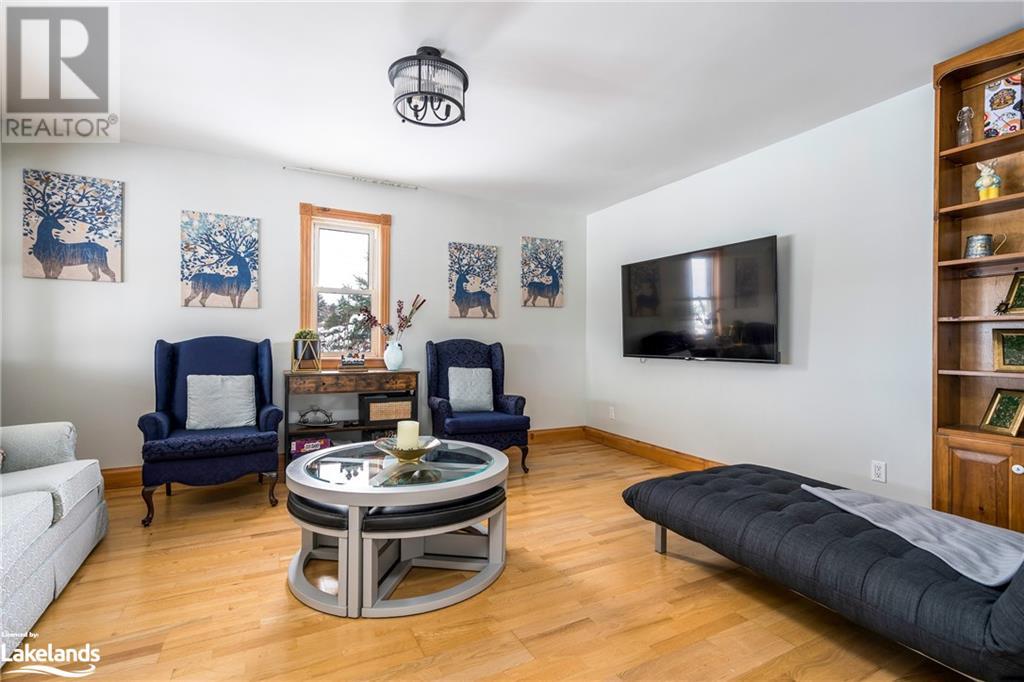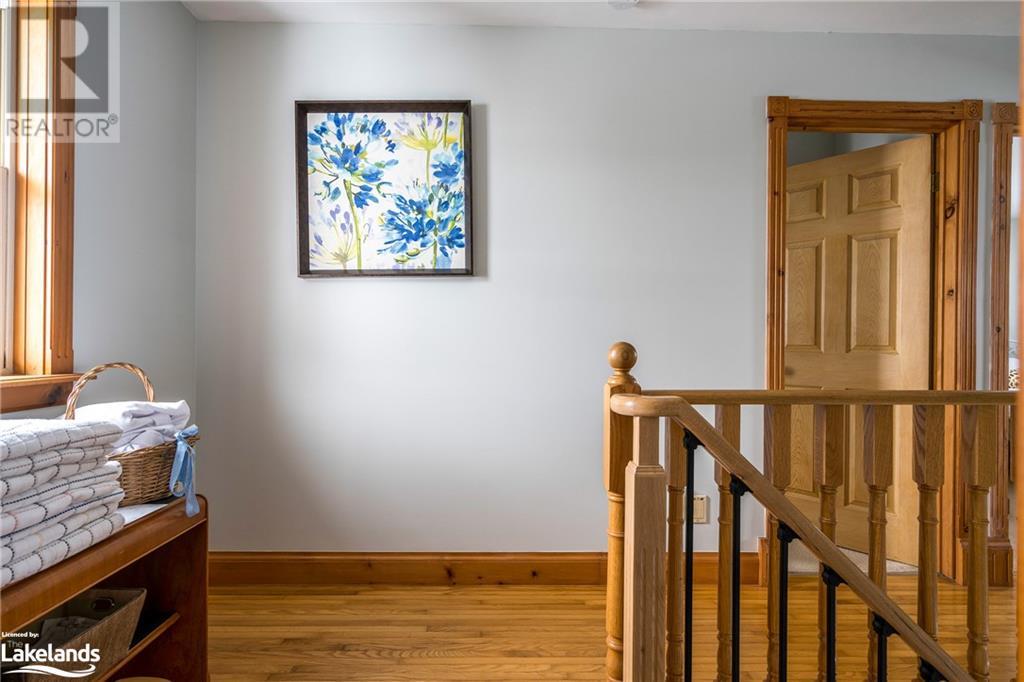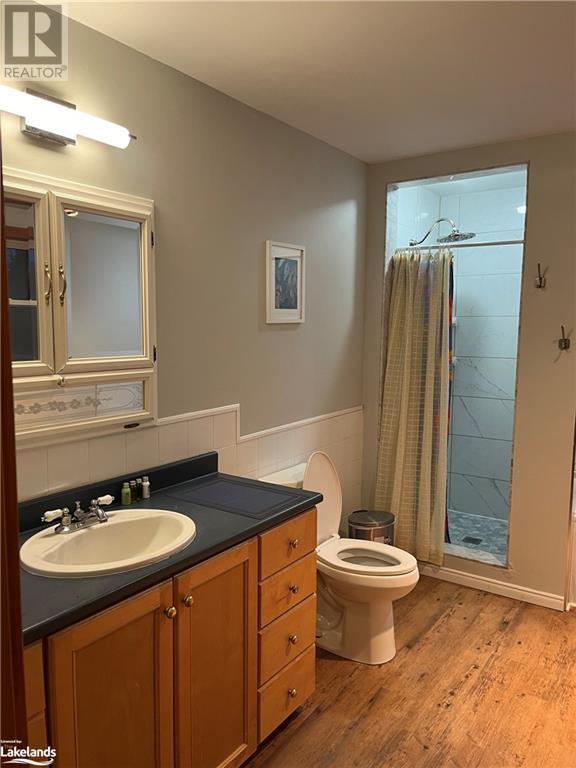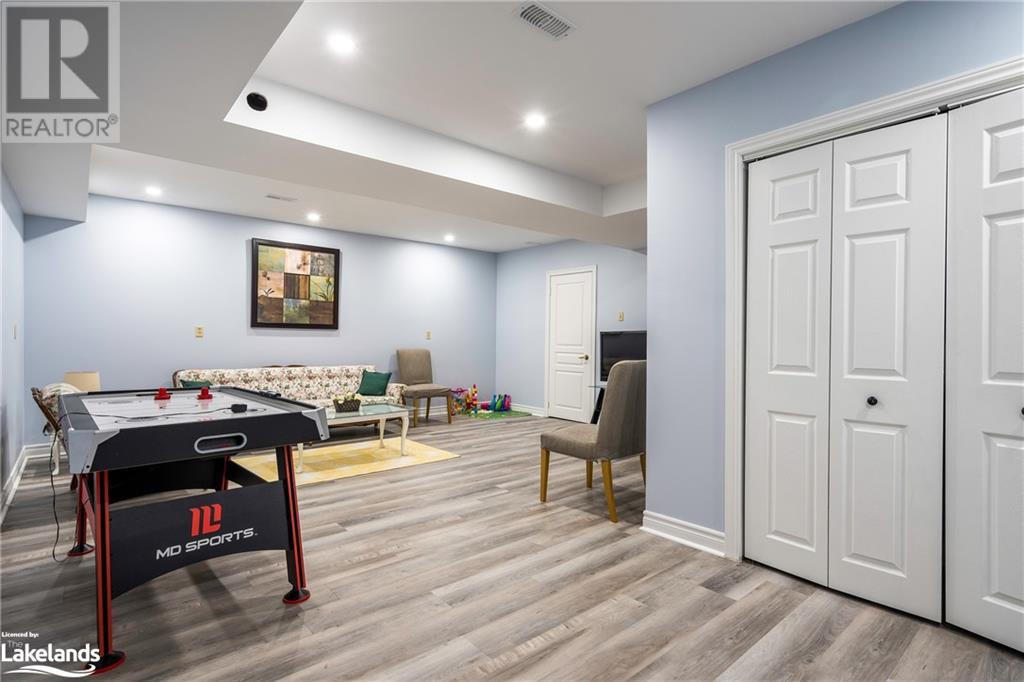4 Bedroom
2 Bathroom
1647 sqft
Forced Air
$12,000 Seasonal
SKI SEASON RENTAL - December 15th, 2024 to March 31st, 2025. BIG HOUSE at a GREAT PRICE! Renovated 4 bedroom 2 bathroom home located just around the corner from the Ravenna General Store. A short drive to Blue Mountain Ski Resort and Beaver Valley Ski Resort. Great open concept kitchen / dining room for entertaining with a beautiful view of Beaver Valley. Family room in the lower level. Three bedrooms upstairs featuring a pull out couch for additional accommodation. Oversized bathroom upstairs plus newly renovated bathroom on the main level. Downstairs, a newly completed family room with fourth bedroom. Spacious one-car garage with loads of extra room. Utilities extra. $2,000 damage deposit to be used to reconcile utilities at the end of the lease. Pets may be considered. (id:57975)
Property Details
|
MLS® Number
|
40665493 |
|
Property Type
|
Single Family |
|
AmenitiesNearBy
|
Ski Area |
|
Features
|
Crushed Stone Driveway |
|
ParkingSpaceTotal
|
7 |
|
Structure
|
Porch |
|
ViewType
|
View (panoramic) |
Building
|
BathroomTotal
|
2 |
|
BedroomsAboveGround
|
3 |
|
BedroomsBelowGround
|
1 |
|
BedroomsTotal
|
4 |
|
Appliances
|
Central Vacuum, Dishwasher, Dryer, Microwave, Refrigerator, Stove, Water Softener, Washer, Hood Fan, Window Coverings |
|
BasementDevelopment
|
Finished |
|
BasementType
|
Full (finished) |
|
ConstructionStyleAttachment
|
Detached |
|
ExteriorFinish
|
Aluminum Siding |
|
FireProtection
|
Smoke Detectors |
|
HeatingFuel
|
Oil |
|
HeatingType
|
Forced Air |
|
StoriesTotal
|
1 |
|
SizeInterior
|
1647 Sqft |
|
Type
|
House |
|
UtilityWater
|
Drilled Well |
Parking
Land
|
Acreage
|
No |
|
LandAmenities
|
Ski Area |
|
Sewer
|
Septic System |
|
SizeFrontage
|
379 Ft |
|
SizeTotalText
|
Unknown |
|
ZoningDescription
|
R1 |
Rooms
| Level |
Type |
Length |
Width |
Dimensions |
|
Second Level |
4pc Bathroom |
|
|
8'8'' x 13'4'' |
|
Second Level |
Bedroom |
|
|
11'1'' x 10'1'' |
|
Second Level |
Bedroom |
|
|
12'9'' x 10'1'' |
|
Second Level |
Primary Bedroom |
|
|
10'7'' x 20'4'' |
|
Lower Level |
Storage |
|
|
8'6'' x 14'1'' |
|
Lower Level |
Utility Room |
|
|
15'3'' x 11'7'' |
|
Lower Level |
Family Room |
|
|
23'5'' x 18'11'' |
|
Lower Level |
Bedroom |
|
|
7'10'' x 15'2'' |
|
Main Level |
3pc Bathroom |
|
|
4'4'' x 5'10'' |
|
Main Level |
Laundry Room |
|
|
7'10'' x 7'1'' |
|
Main Level |
Dining Room |
|
|
9'8'' x 17'2'' |
|
Main Level |
Kitchen |
|
|
14'8'' x 13'11'' |
|
Main Level |
Living Room |
|
|
15'10'' x 13'7'' |
|
Main Level |
Mud Room |
|
|
9'4'' x 14'9'' |
https://www.realtor.ca/real-estate/27551835/628258-grey-road-119-the-blue-mountains



