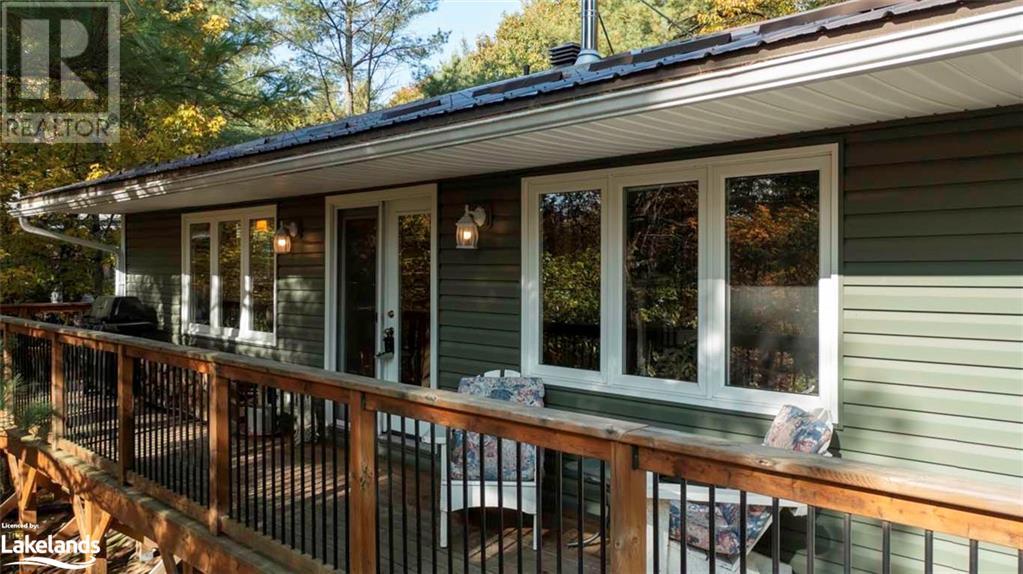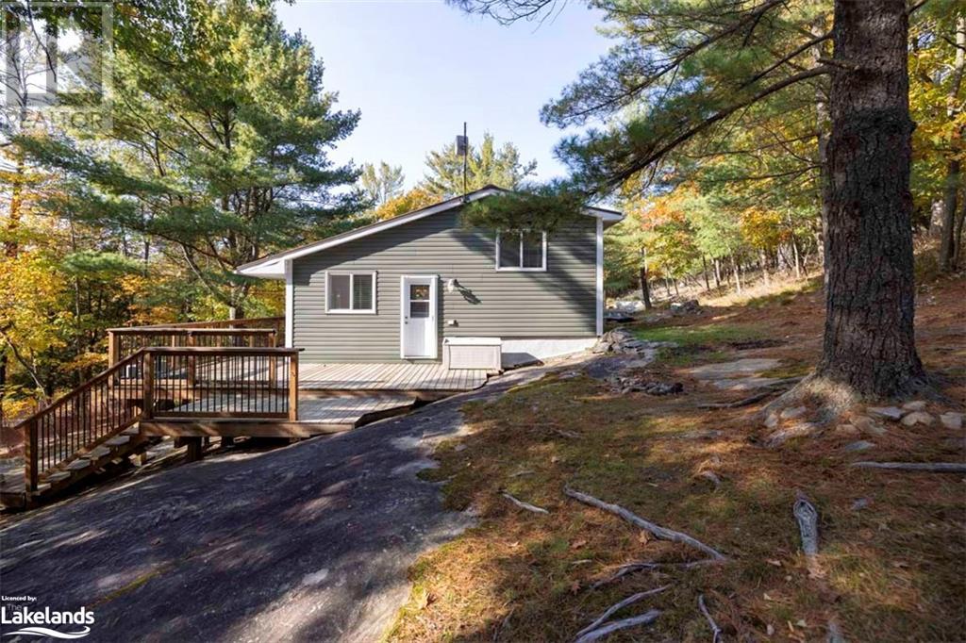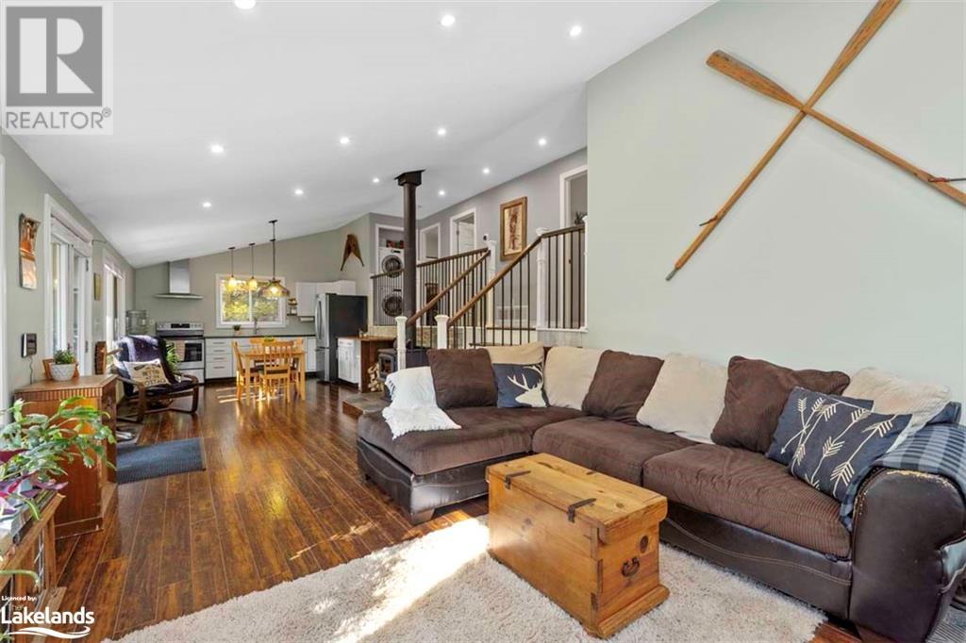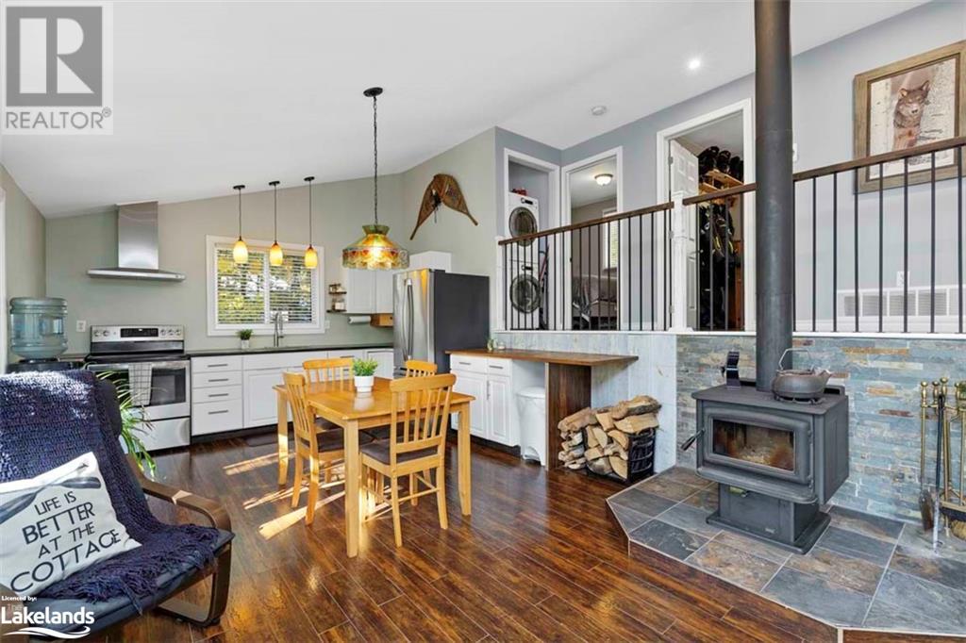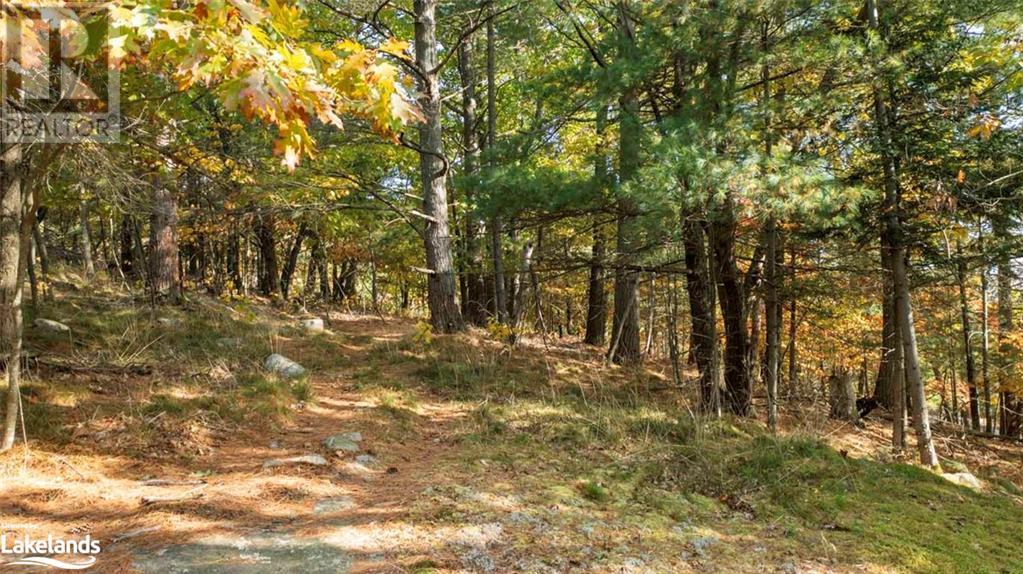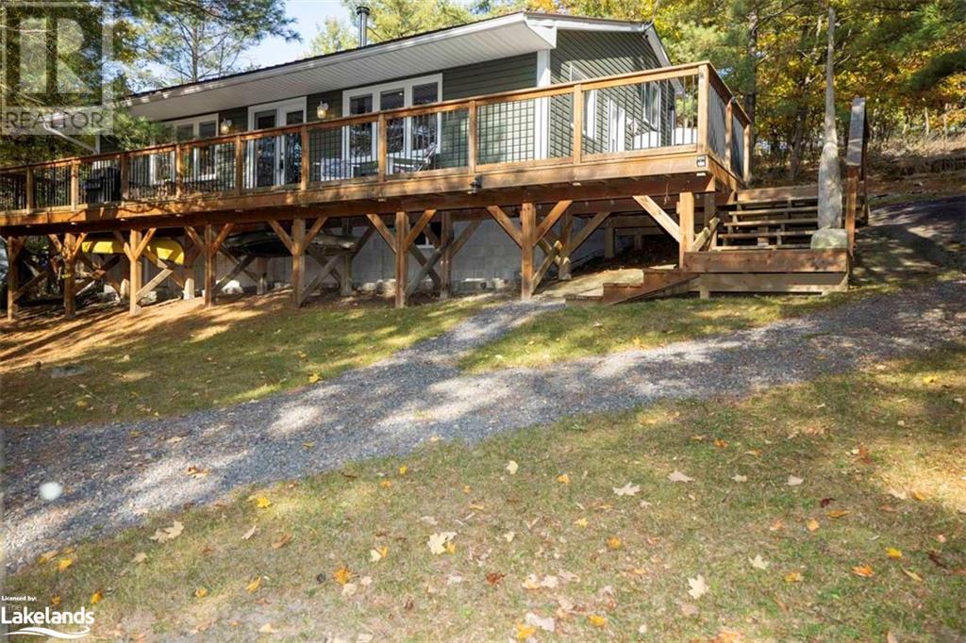3 Bedroom
1 Bathroom
1000 sqft
Bungalow
None
Forced Air
Acreage
$499,000
IMMACULATE 3 BEDROOM RURAL BUNGALOW LOCATED in SOUGHT AFTER 'BAYVIEW SUBDIVISION'! on the shores of GEORGIAN BAY, Enjoy exclusive access to 7 Private Beach/Access points, This cozy 1000 sq ft bungalow boasts open concept design, Vaulted ceilings, Easy care laminate hardwood floors, Updated kitchen, New insulation, Drywall, Siding, Bath, Efficient forced air propane furnace, all within the last 10 years, New Metal roof 2022, Well insulated basement storage area, Drilled well, Detached workshop+shed is ideal for the toys, Wrap around deck views 2.07 acres of Privacy, Enjoy dockage for your boat via a waiting list through 'Bayview of Parry Sound', Walk to beaches, Lake access, Great swimming, Fishing, Mins from snowmobile trails, Just 15 mins to Parry Sound, YOUR AFFORDABLE NORTHERN HOME/GETAWAY AWAITS! *Adjacent lot also for sale for Ultimate Privacy or Development! (id:57975)
Property Details
|
MLS® Number
|
40662921 |
|
Property Type
|
Single Family |
|
AmenitiesNearBy
|
Beach, Golf Nearby, Hospital, Marina, Schools, Ski Area |
|
CommunityFeatures
|
School Bus |
|
Features
|
Country Residential |
|
ParkingSpaceTotal
|
8 |
Building
|
BathroomTotal
|
1 |
|
BedroomsAboveGround
|
3 |
|
BedroomsTotal
|
3 |
|
Appliances
|
Dryer, Refrigerator, Stove, Washer, Hood Fan |
|
ArchitecturalStyle
|
Bungalow |
|
BasementDevelopment
|
Unfinished |
|
BasementType
|
Partial (unfinished) |
|
ConstructionStyleAttachment
|
Detached |
|
CoolingType
|
None |
|
ExteriorFinish
|
Vinyl Siding |
|
FoundationType
|
Block |
|
HeatingFuel
|
Propane |
|
HeatingType
|
Forced Air |
|
StoriesTotal
|
1 |
|
SizeInterior
|
1000 Sqft |
|
Type
|
House |
|
UtilityWater
|
Drilled Well |
Parking
Land
|
AccessType
|
Water Access, Road Access |
|
Acreage
|
Yes |
|
LandAmenities
|
Beach, Golf Nearby, Hospital, Marina, Schools, Ski Area |
|
Sewer
|
Septic System |
|
SizeDepth
|
449 Ft |
|
SizeFrontage
|
206 Ft |
|
SizeIrregular
|
2.07 |
|
SizeTotal
|
2.07 Ac|2 - 4.99 Acres |
|
SizeTotalText
|
2.07 Ac|2 - 4.99 Acres |
|
ZoningDescription
|
Br1 |
Rooms
| Level |
Type |
Length |
Width |
Dimensions |
|
Main Level |
Laundry Room |
|
|
3'6'' x 3'6'' |
|
Main Level |
4pc Bathroom |
|
|
8'4'' x 7'1'' |
|
Main Level |
Bedroom |
|
|
8'4'' x 7'11'' |
|
Main Level |
Bedroom |
|
|
9'4'' x 8'4'' |
|
Main Level |
Primary Bedroom |
|
|
12'4'' x 11'0'' |
|
Main Level |
Kitchen |
|
|
12'10'' x 6'6'' |
|
Main Level |
Dining Room |
|
|
12'10'' x 11'0'' |
|
Main Level |
Living Room |
|
|
19'4'' x 12'10'' |
https://www.realtor.ca/real-estate/27557234/17-ridgeway-drive-carling


