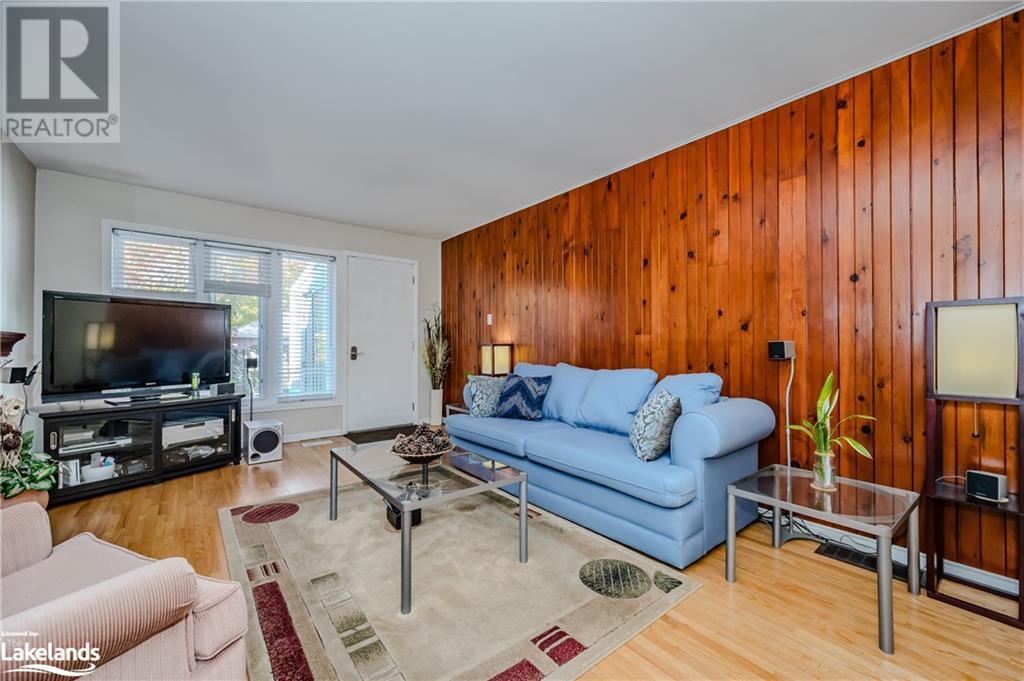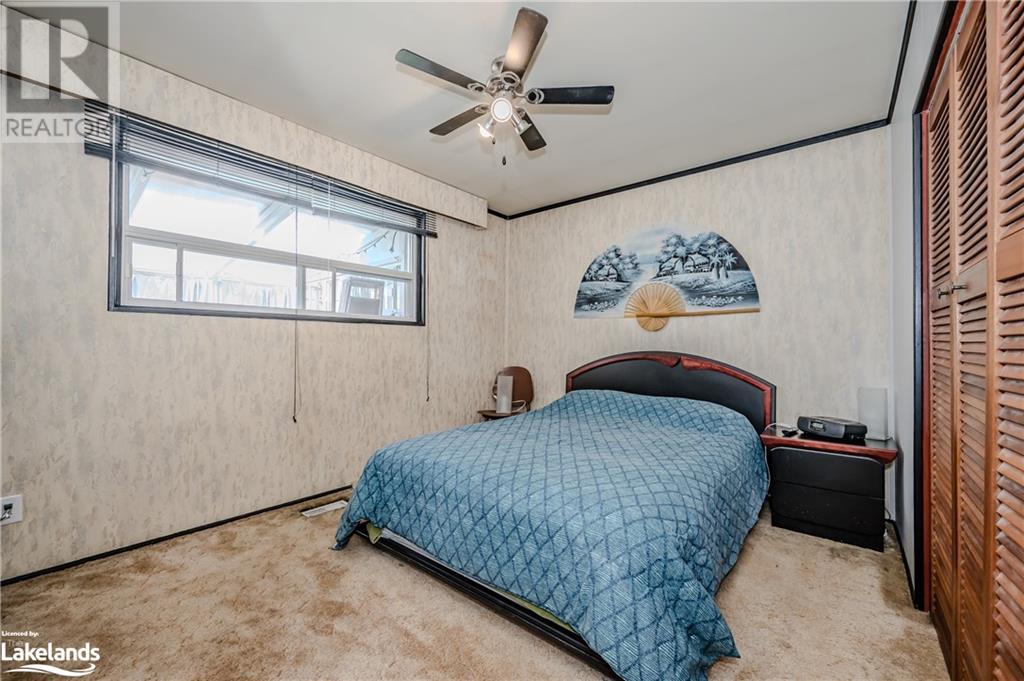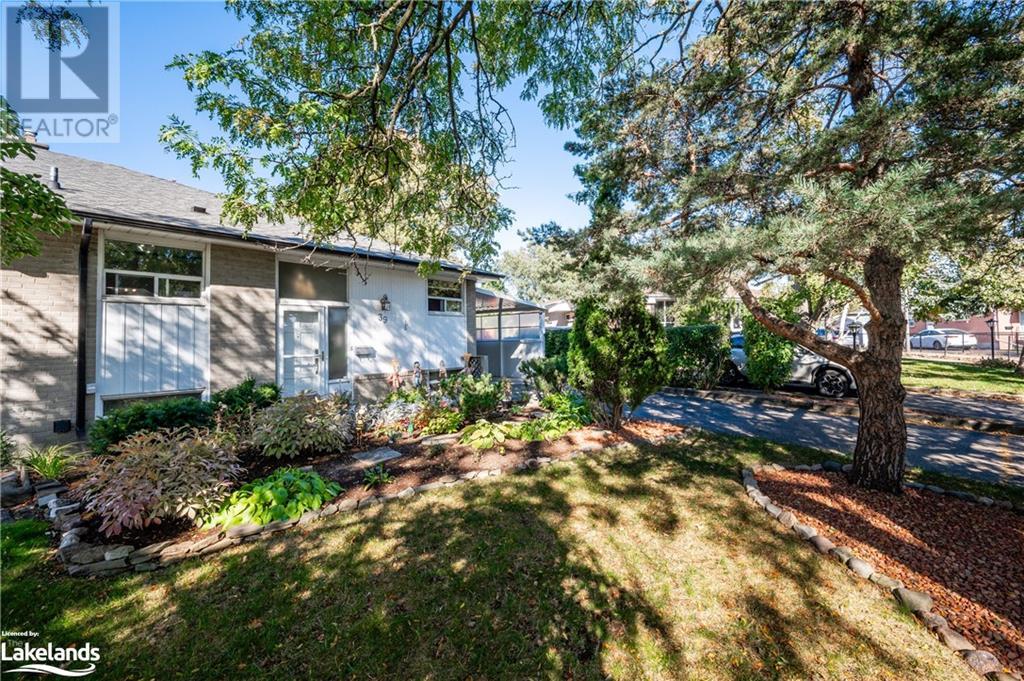3 Bedroom
2 Bathroom
1266.9 sqft
Raised Bungalow
Fireplace
Central Air Conditioning
Forced Air
$799,900
Welcome to 39 Athlone Ave. a charming 3-bedroom, 2-bathroom home, perfectly nestled in a peaceful and quiet neighborhood. This property offers the ideal blend of comfort and convenience with close proximity to local amenities and quick access to highways, making your daily commute a breeze. This home features 3 Spacious Bedrooms, 2 Bathrooms, hardwood Floors, beautifully Landscaped Front & Backyard for outdoor enjoyment, 2 spacious sheds for added storage, manual sprinkler system in the front yard, ample parking with a large driveway and carport for multiple vehicles, close to amenities like shopping, Bramalea City Centre, schools, and parks, and easy access to the highways 407, 410, 401, 427, and Bramalea Go Station with train access, Brampton Transit at the end of the street for convenience. Whether you're looking to entertain guests or simply enjoy quiet moments at home, this house offers comfort, and a tranquil lifestyle, all with the convenience of city living. (id:57975)
Property Details
|
MLS® Number
|
40663252 |
|
Property Type
|
Single Family |
|
AmenitiesNearBy
|
Airport, Park, Public Transit, Schools, Shopping |
|
CommunicationType
|
High Speed Internet |
|
CommunityFeatures
|
Quiet Area |
|
Features
|
Paved Driveway |
|
ParkingSpaceTotal
|
4 |
Building
|
BathroomTotal
|
2 |
|
BedroomsAboveGround
|
3 |
|
BedroomsTotal
|
3 |
|
Appliances
|
Central Vacuum, Dishwasher, Dryer, Refrigerator, Stove, Washer, Window Coverings |
|
ArchitecturalStyle
|
Raised Bungalow |
|
BasementDevelopment
|
Partially Finished |
|
BasementType
|
Full (partially Finished) |
|
ConstructedDate
|
1961 |
|
ConstructionStyleAttachment
|
Semi-detached |
|
CoolingType
|
Central Air Conditioning |
|
ExteriorFinish
|
Brick Veneer, Concrete, Vinyl Siding, Shingles |
|
FireProtection
|
Smoke Detectors |
|
FireplacePresent
|
Yes |
|
FireplaceTotal
|
1 |
|
Fixture
|
Ceiling Fans |
|
FoundationType
|
Poured Concrete |
|
HeatingFuel
|
Electric, Natural Gas |
|
HeatingType
|
Forced Air |
|
StoriesTotal
|
1 |
|
SizeInterior
|
1266.9 Sqft |
|
Type
|
House |
|
UtilityWater
|
Municipal Water |
Parking
Land
|
AccessType
|
Highway Access |
|
Acreage
|
No |
|
LandAmenities
|
Airport, Park, Public Transit, Schools, Shopping |
|
Sewer
|
Municipal Sewage System |
|
SizeDepth
|
104 Ft |
|
SizeFrontage
|
34 Ft |
|
SizeTotalText
|
Under 1/2 Acre |
|
ZoningDescription
|
Rm |
Rooms
| Level |
Type |
Length |
Width |
Dimensions |
|
Basement |
Workshop |
|
|
13'1'' x 9'0'' |
|
Basement |
Recreation Room |
|
|
17'2'' x 12'6'' |
|
Basement |
4pc Bathroom |
|
|
7'4'' x 5'0'' |
|
Main Level |
Living Room |
|
|
22'5'' x 12'5'' |
|
Main Level |
Dining Room |
|
|
8'1'' x 7'3'' |
|
Main Level |
Kitchen |
|
|
10'10'' x 8'1'' |
|
Main Level |
Bedroom |
|
|
11'6'' x 9'4'' |
|
Main Level |
Bedroom |
|
|
9'8'' x 9'4'' |
|
Main Level |
Primary Bedroom |
|
|
12'9'' x 12'6'' |
|
Main Level |
3pc Bathroom |
|
|
8'1'' x 5'10'' |
Utilities
|
Electricity
|
Available |
|
Natural Gas
|
Available |
|
Telephone
|
Available |
https://www.realtor.ca/real-estate/27559774/39-athlone-avenue-brampton








































