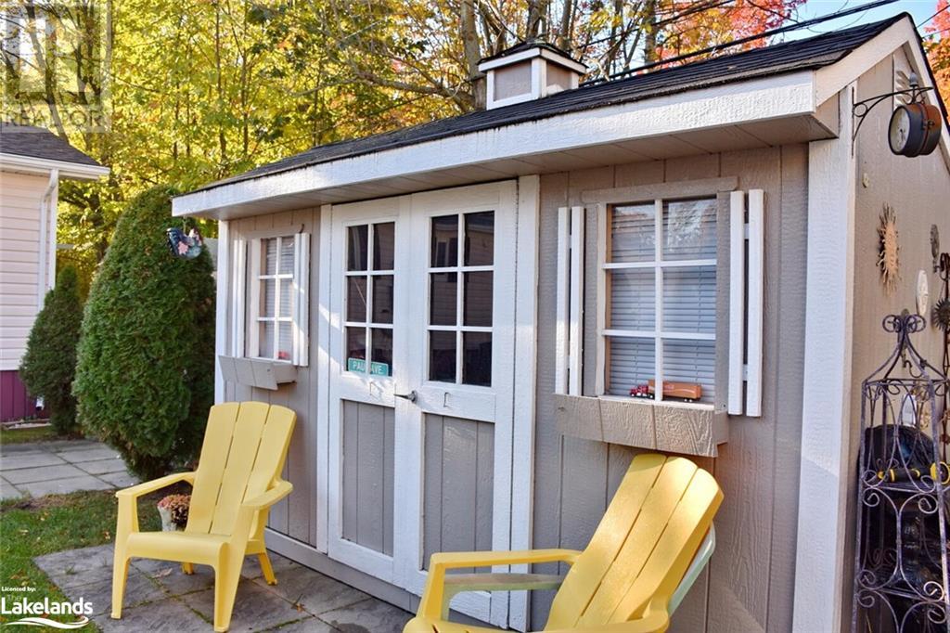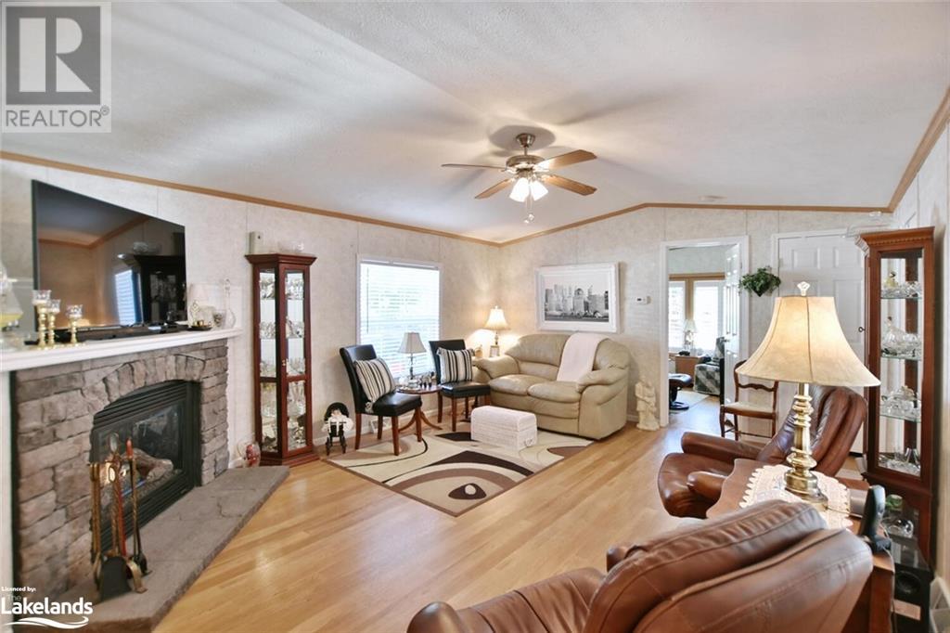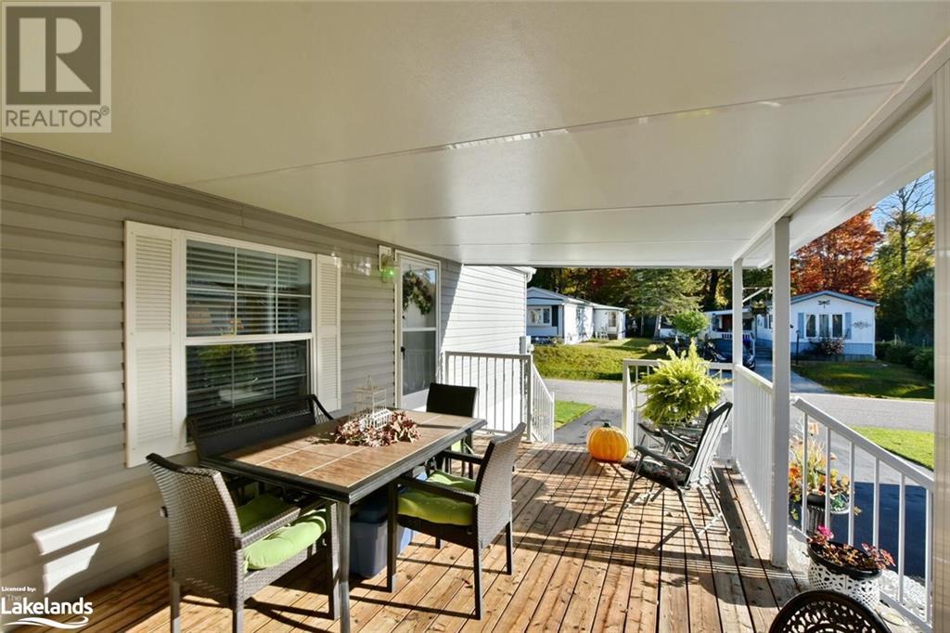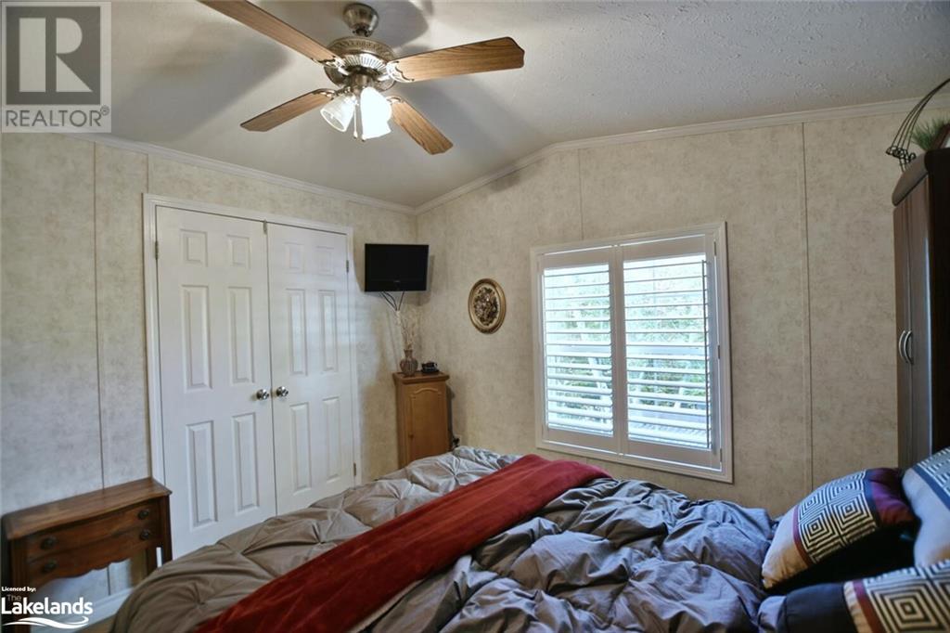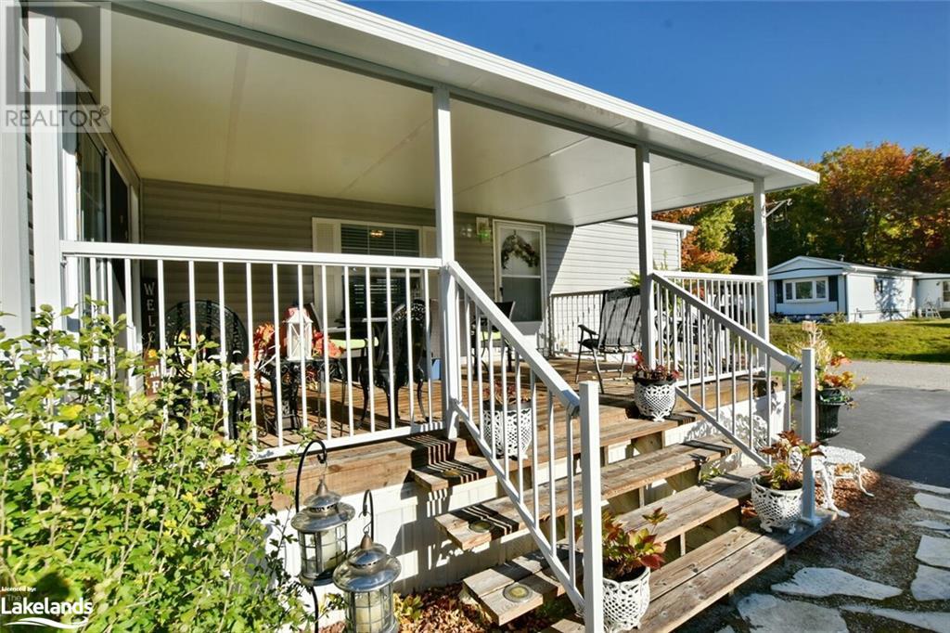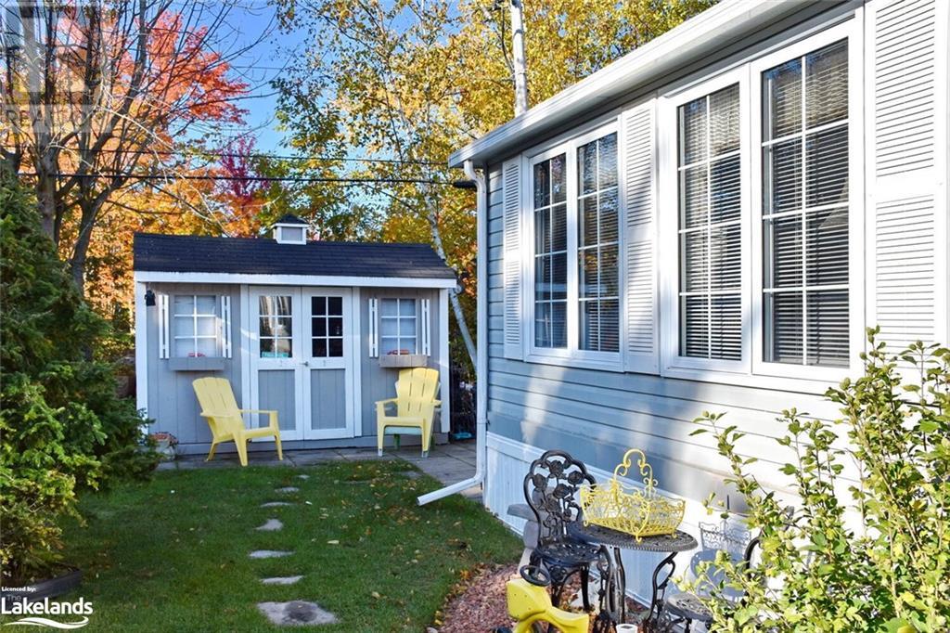36 Georgian Glen Drive Wasaga Beach, Ontario L9Z 1K7
$379,000
Pride of Ownership in this Immaculate Home at 36 Georgian Glen Drive by Parkbridge. A perfect floor plan in this cozy home with a large living area, full sized gas fireplace with mantel, center island in kitchen with sitting area, 2 bedrooms, bathroom with glass walk-in shower, separate spacious sunroom 16' X 12'. New Hot Water Tank (2024) Includes furniture, all window coverings, window shutters and all appliances. Home is on a full cement slab, has an oversized front deck with wood planks and updated railing, owner has gutter guards in eavestrough. Large storage shed and patio/bbq area backing onto a private treed lot with stream in backyard. Double wide paved driveway and fully landscaped. The home is situated on a quiet street and close to shopping, beach, golfing, walking trails, new Wasaga Beach hockey arena, close to Collingwood and Barrie. Not many homes are as cared for a this one! It is ready to move in! (id:57975)
Property Details
| MLS® Number | 40665525 |
| Property Type | Single Family |
| AmenitiesNearBy | Beach, Golf Nearby, Place Of Worship, Public Transit, Shopping |
| CommunityFeatures | Quiet Area, Community Centre |
| Features | Paved Driveway |
| ParkingSpaceTotal | 2 |
| Structure | Shed |
Building
| BathroomTotal | 1 |
| BedroomsAboveGround | 2 |
| BedroomsTotal | 2 |
| Appliances | Dishwasher, Dryer, Refrigerator, Washer, Microwave Built-in, Gas Stove(s), Window Coverings |
| ArchitecturalStyle | Bungalow |
| BasementType | None |
| ConstructionStyleAttachment | Detached |
| CoolingType | Central Air Conditioning |
| ExteriorFinish | Vinyl Siding |
| FireplacePresent | Yes |
| FireplaceTotal | 1 |
| Fixture | Ceiling Fans |
| HeatingFuel | Natural Gas |
| HeatingType | Forced Air |
| StoriesTotal | 1 |
| SizeInterior | 1124 Sqft |
| Type | Modular |
| UtilityWater | Municipal Water |
Land
| Acreage | No |
| LandAmenities | Beach, Golf Nearby, Place Of Worship, Public Transit, Shopping |
| LandscapeFeatures | Landscaped |
| Sewer | Municipal Sewage System |
| SizeTotalText | Under 1/2 Acre |
| ZoningDescription | R1 |
Rooms
| Level | Type | Length | Width | Dimensions |
|---|---|---|---|---|
| Main Level | Sunroom | 16'6'' x 11'4'' | ||
| Main Level | 3pc Bathroom | Measurements not available | ||
| Main Level | Bedroom | 10'7'' x 11'8'' | ||
| Main Level | Primary Bedroom | 11'8'' x 12'0'' | ||
| Main Level | Living Room | 16'7'' x 14'3'' | ||
| Main Level | Dinette | 13'11'' x 5'5'' | ||
| Main Level | Kitchen | 11'7'' x 8'10'' |
https://www.realtor.ca/real-estate/27560338/36-georgian-glen-drive-wasaga-beach
Interested?
Contact us for more information





