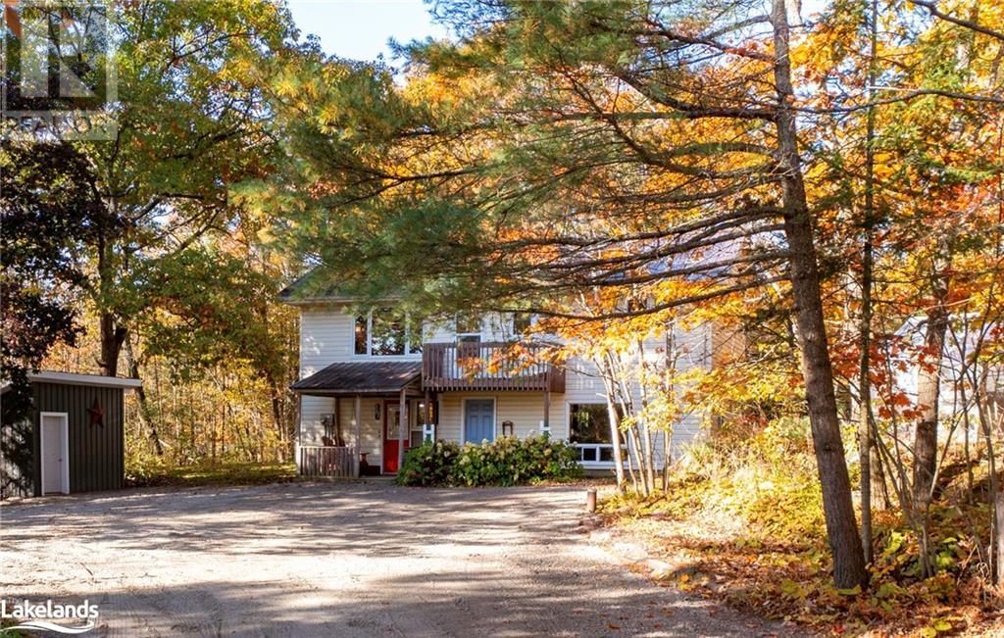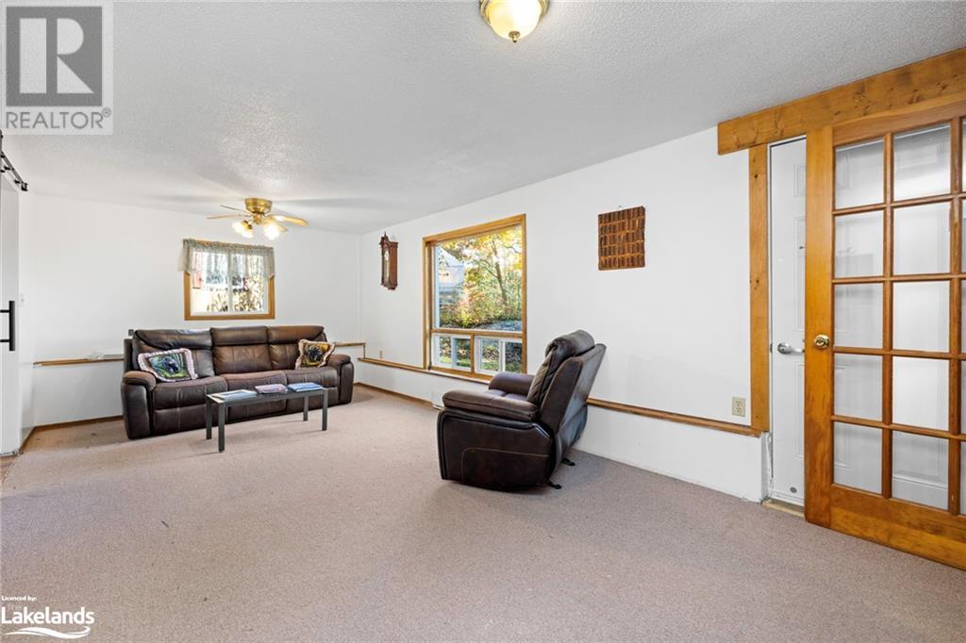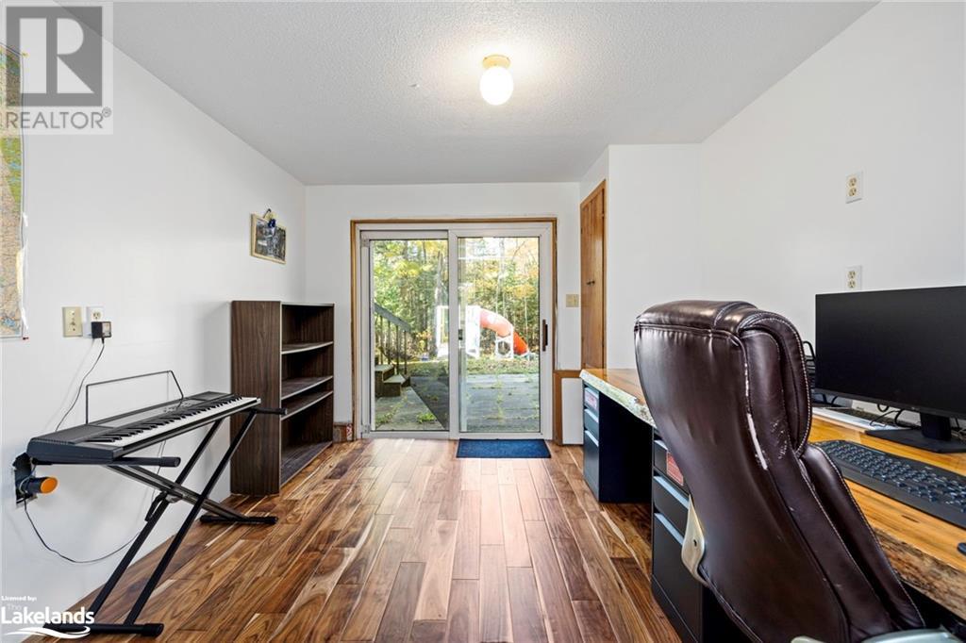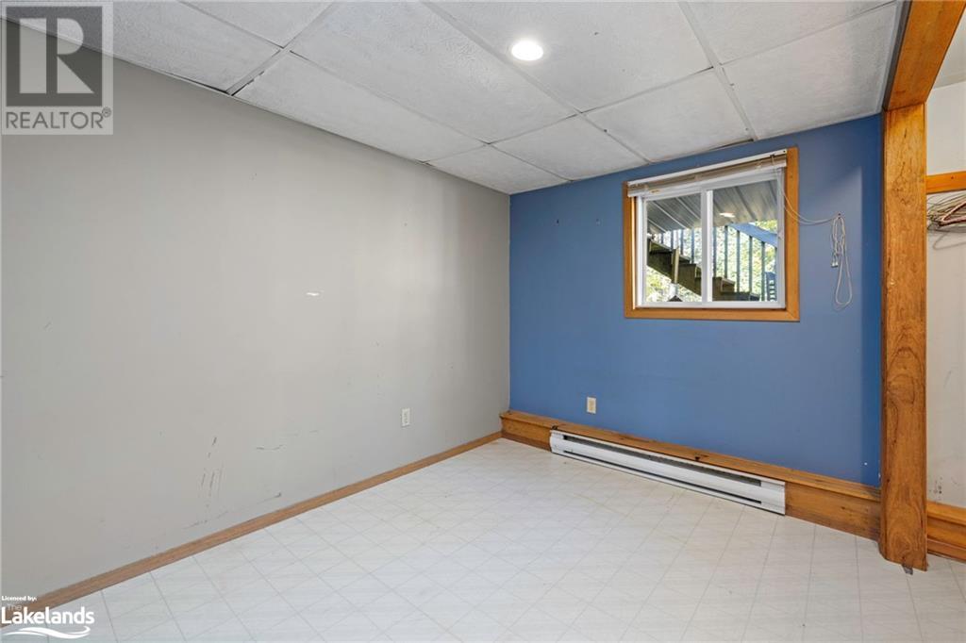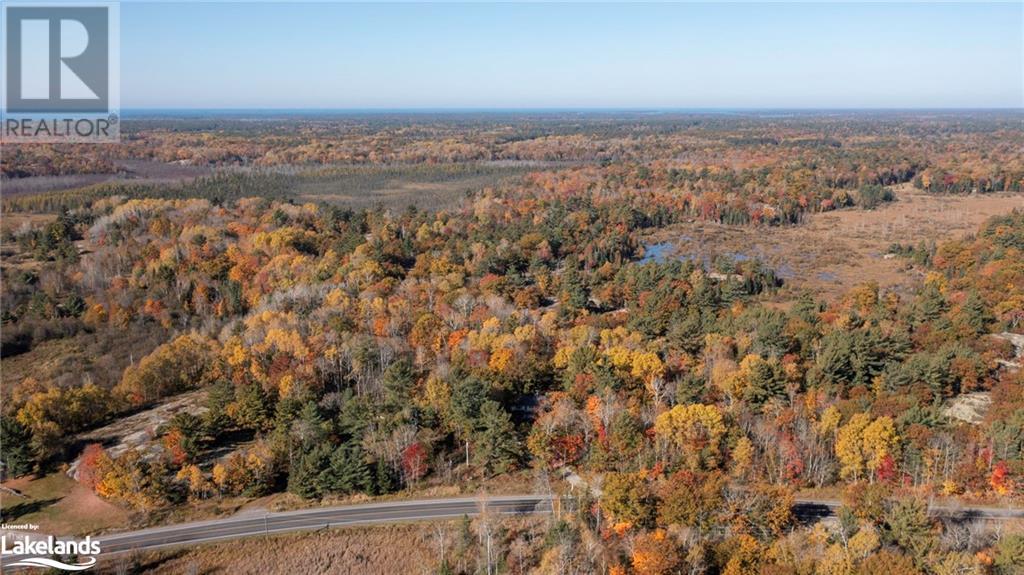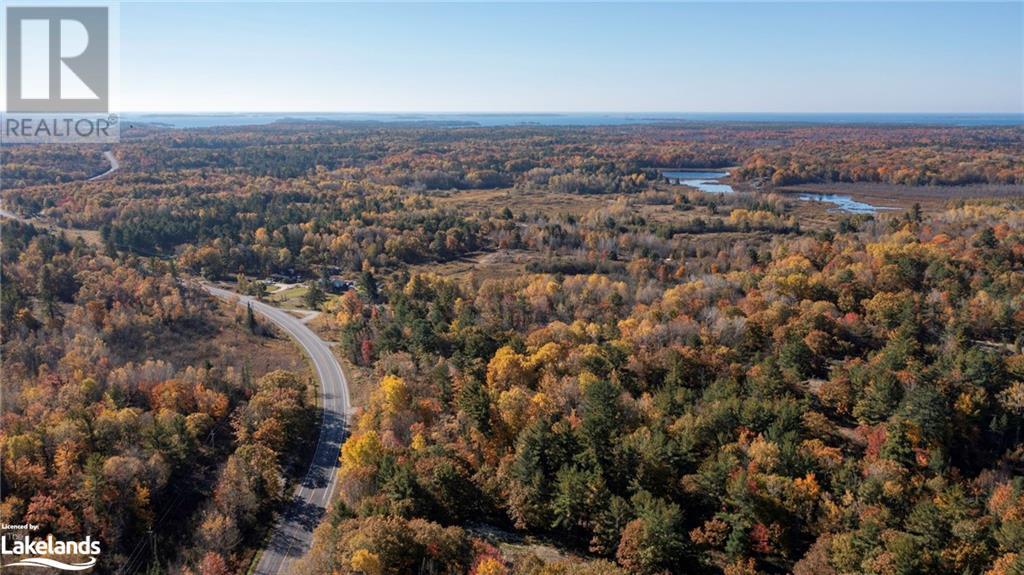3 Bedroom
2 Bathroom
1836 sqft
Fireplace
None
Baseboard Heaters, Stove
Acreage
$450,000
Embrace the possibilities with this charming multi-unit property set on a private 1-acre lot, perfect for extended family living or investment potential. The upper unit welcomes you with an updated kitchen(2020) with a walk-out to the back deck, a cozy living room, two bedrooms, a versatile den—ideal for a home office or guest space—and a full four-piece bathroom. On the lower level, the welcoming entryway, laundry room and small storage room complete this unit. The lower level also presents a separate one-bedroom, one-bathroom apartment featuring its private entrance. While the kitchen area has been transformed into a home office, the existing hookups remain, allowing for an easy conversion back to a functional kitchen if you choose. A new metal roof was installed in 2022, giving you peace of mind for years to come, while the large gravel yard provides all the room you need for your vehicles and trailers. Backing onto a quiet forest, the property also provides a delightful opportunity to observe local wildlife and birds in their natural habitat. Outbuildings on the property include a newer 8x12 metal shed, an older bunkie for potential guest accommodations, a small greenhouse for gardening enthusiasts, and a small storage shed. The property is located just 5 minutes from Killbear Provincial Park and 20 minutes from Parry Sound. (id:57975)
Property Details
|
MLS® Number
|
40666120 |
|
Property Type
|
Single Family |
|
AmenitiesNearBy
|
Beach, Hospital, Park, Place Of Worship, Playground |
|
CommunicationType
|
Internet Access |
|
CommunityFeatures
|
Quiet Area, Community Centre, School Bus |
|
EquipmentType
|
Rental Water Softener |
|
Features
|
Visual Exposure, Crushed Stone Driveway, Country Residential, Recreational |
|
ParkingSpaceTotal
|
10 |
|
RentalEquipmentType
|
Rental Water Softener |
|
Structure
|
Greenhouse, Shed, Porch |
Building
|
BathroomTotal
|
2 |
|
BedroomsAboveGround
|
2 |
|
BedroomsBelowGround
|
1 |
|
BedroomsTotal
|
3 |
|
Appliances
|
Dishwasher, Dryer, Refrigerator, Satellite Dish, Stove, Water Softener, Washer, Microwave Built-in, Hood Fan |
|
BasementType
|
None |
|
ConstructedDate
|
1963 |
|
ConstructionStyleAttachment
|
Detached |
|
CoolingType
|
None |
|
ExteriorFinish
|
Vinyl Siding |
|
FireplaceFuel
|
Wood |
|
FireplacePresent
|
Yes |
|
FireplaceTotal
|
1 |
|
FireplaceType
|
Stove |
|
Fixture
|
Ceiling Fans |
|
FoundationType
|
Block |
|
HeatingFuel
|
Electric |
|
HeatingType
|
Baseboard Heaters, Stove |
|
SizeInterior
|
1836 Sqft |
|
Type
|
House |
|
UtilityWater
|
Drilled Well, Well |
Parking
Land
|
AccessType
|
Water Access, Road Access, Highway Access, Highway Nearby |
|
Acreage
|
Yes |
|
LandAmenities
|
Beach, Hospital, Park, Place Of Worship, Playground |
|
Sewer
|
Septic System |
|
SizeFrontage
|
75 Ft |
|
SizeIrregular
|
1.24 |
|
SizeTotal
|
1.24 Ac|1/2 - 1.99 Acres |
|
SizeTotalText
|
1.24 Ac|1/2 - 1.99 Acres |
|
ZoningDescription
|
Rr-3 |
Rooms
| Level |
Type |
Length |
Width |
Dimensions |
|
Lower Level |
Foyer |
|
|
14'0'' x 11'4'' |
|
Lower Level |
Laundry Room |
|
|
11'5'' x 8'1'' |
|
Lower Level |
4pc Bathroom |
|
|
11'5'' x 5'8'' |
|
Lower Level |
Bedroom |
|
|
11'5'' x 9'9'' |
|
Lower Level |
Kitchen |
|
|
11'5'' x 10'1'' |
|
Lower Level |
Living Room |
|
|
23'7'' x 11'4'' |
|
Main Level |
4pc Bathroom |
|
|
5'11'' x 9'11'' |
|
Main Level |
Den |
|
|
10'0'' x 8'6'' |
|
Main Level |
Pantry |
|
|
8'9'' x 7'6'' |
|
Main Level |
Bedroom |
|
|
10'0'' x 8'6'' |
|
Main Level |
Primary Bedroom |
|
|
11'0'' x 9'11'' |
|
Main Level |
Kitchen |
|
|
17'6'' x 10'3'' |
|
Main Level |
Living Room |
|
|
17'6'' x 13'2'' |
Utilities
|
Electricity
|
Available |
|
Telephone
|
Available |
https://www.realtor.ca/real-estate/27562240/411-highway-559-highway-nobel


