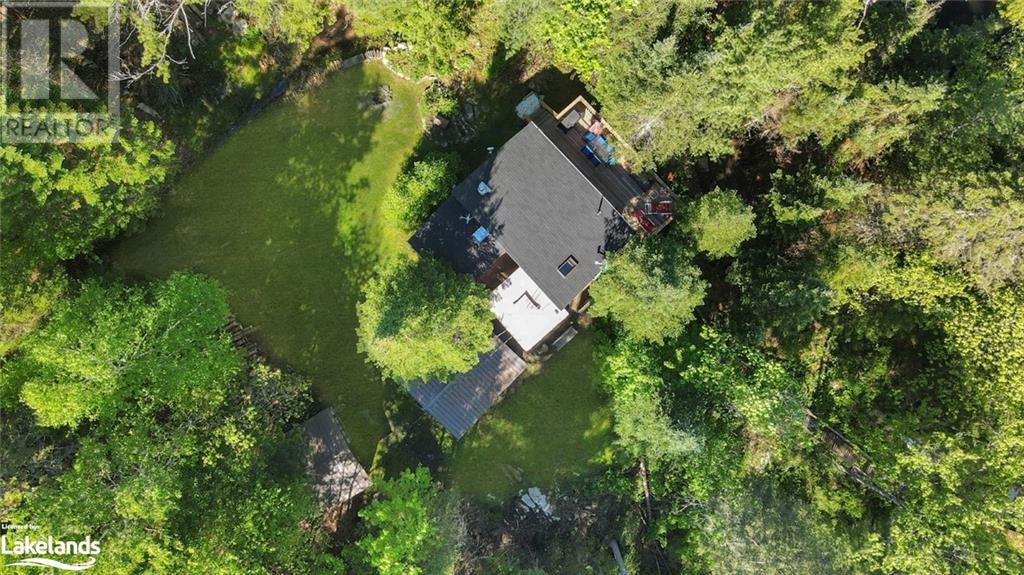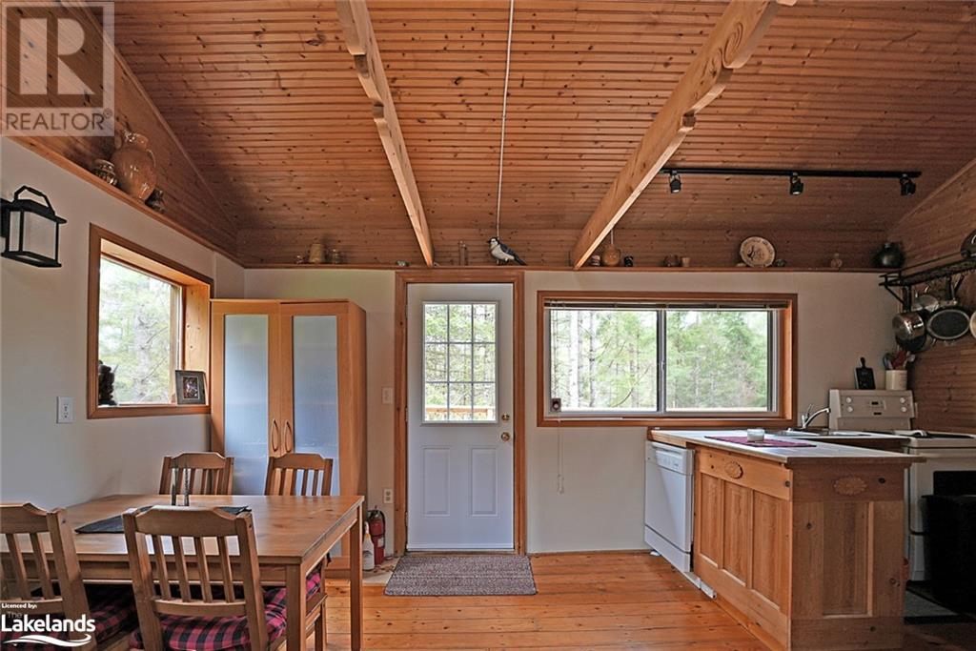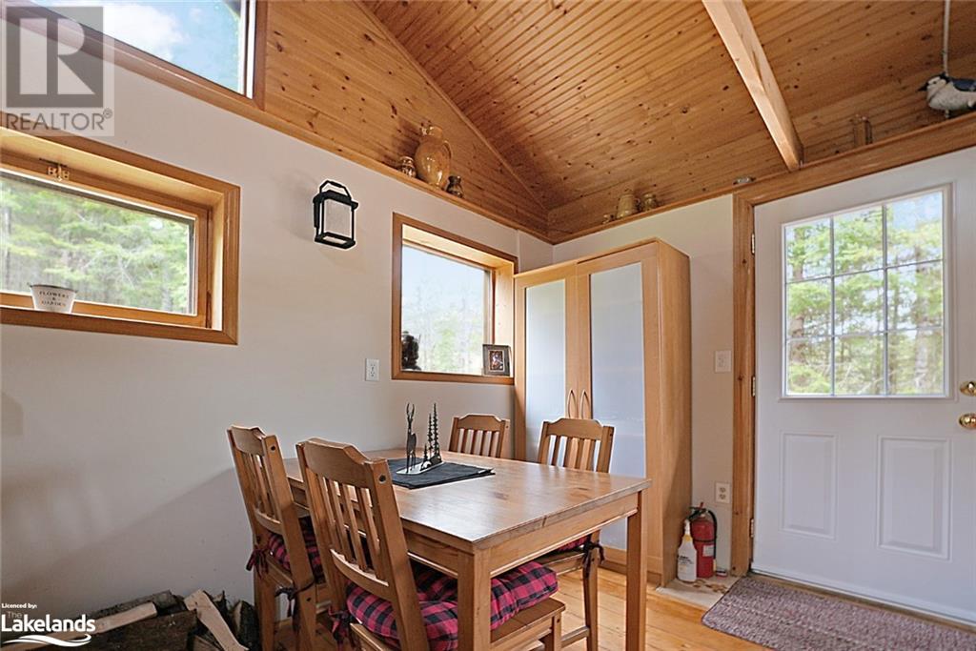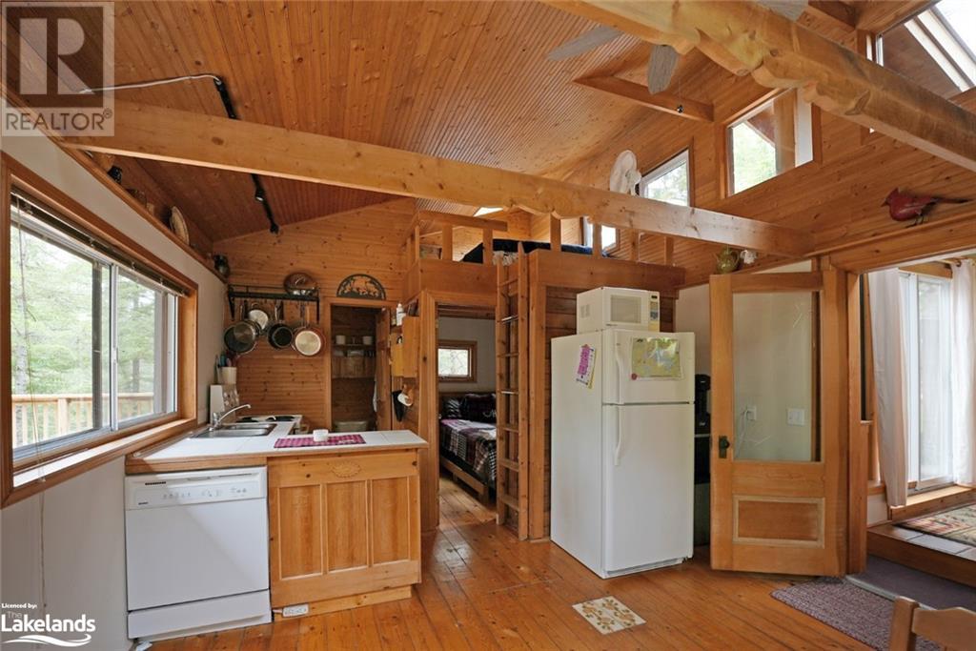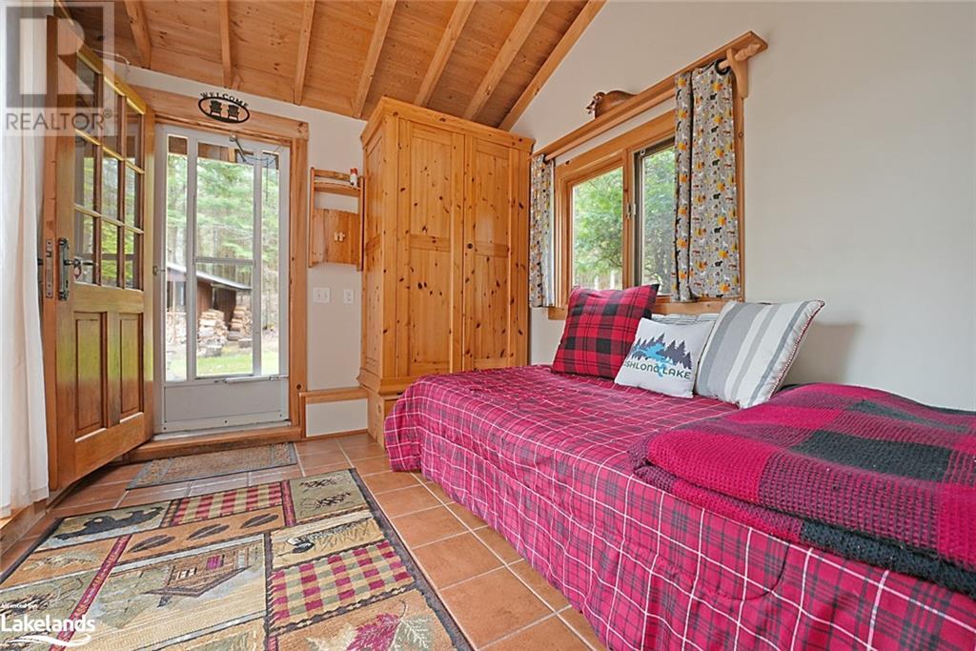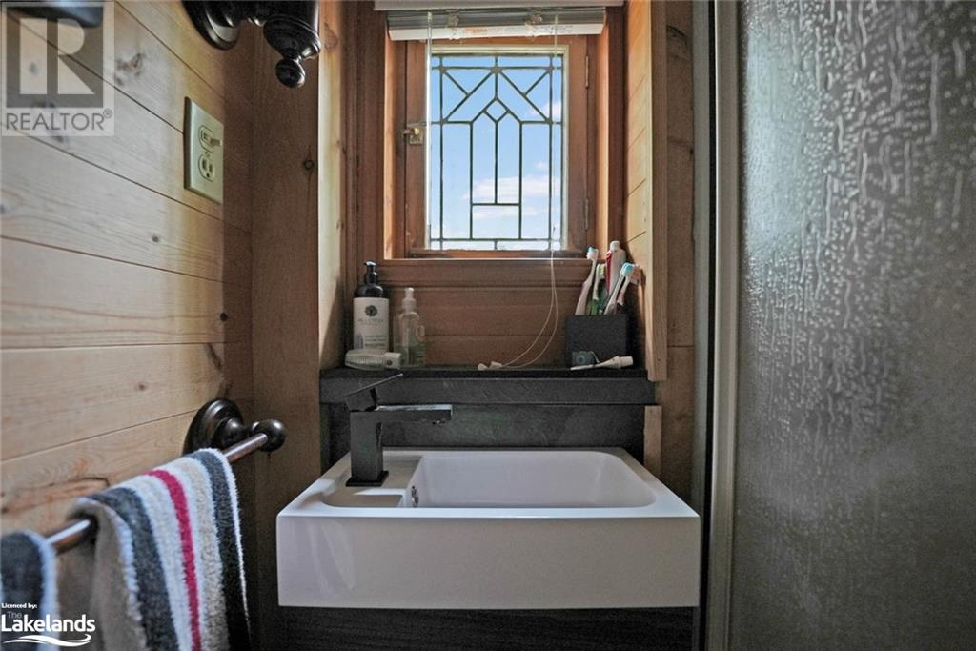2 Bedroom
1 Bathroom
496 sqft
Bungalow
Fireplace
None
Waterfront
Acreage
Landscaped
$629,000
Nestled on the shores of Koshlong Lake, this secluded cabin offers a private getaway surrounded by 232 feet of pristine lakefront and lush forest. Enjoy complete privacy while still being just a short drive to town, golf courses, and nearby snowmobile and ATV trails. The cabin's rustic charm shines through its pine interiors, cathedral ceilings, and cozy two-bedroom layout with a sleeping loft, all complemented by modern amenities like WiFi and cell service. Recent upgrades include a 2021 WETT-certified wood stove, perfect for warming up after a day of adventure. The shoreline, with its striking exposed rock and Crown Land views, provides a picturesque spot for swimming, relaxing, or diving from the dock. A perfect blend of serenity and convenience, this cabin is an ideal retreat for those seeking both relaxation and outdoor exploration. (id:57975)
Property Details
|
MLS® Number
|
40666493 |
|
Property Type
|
Single Family |
|
AmenitiesNearBy
|
Hospital, Schools, Shopping, Ski Area |
|
CommunityFeatures
|
Quiet Area, Community Centre |
|
Features
|
Crushed Stone Driveway, Country Residential |
|
ParkingSpaceTotal
|
6 |
|
ViewType
|
Lake View |
|
WaterFrontName
|
Koshlong Lake |
|
WaterFrontType
|
Waterfront |
Building
|
BathroomTotal
|
1 |
|
BedroomsAboveGround
|
2 |
|
BedroomsTotal
|
2 |
|
Appliances
|
Dishwasher, Microwave, Refrigerator, Stove |
|
ArchitecturalStyle
|
Bungalow |
|
BasementDevelopment
|
Unfinished |
|
BasementType
|
Crawl Space (unfinished) |
|
ConstructionMaterial
|
Wood Frame |
|
ConstructionStyleAttachment
|
Detached |
|
CoolingType
|
None |
|
ExteriorFinish
|
Stone, Wood |
|
FireplaceFuel
|
Wood |
|
FireplacePresent
|
Yes |
|
FireplaceTotal
|
1 |
|
FireplaceType
|
Stove |
|
FoundationType
|
Block |
|
StoriesTotal
|
1 |
|
SizeInterior
|
496 Sqft |
|
Type
|
House |
|
UtilityWater
|
Lake/river Water Intake |
Land
|
AccessType
|
Road Access |
|
Acreage
|
Yes |
|
LandAmenities
|
Hospital, Schools, Shopping, Ski Area |
|
LandscapeFeatures
|
Landscaped |
|
Sewer
|
Septic System |
|
SizeFrontage
|
232 Ft |
|
SizeIrregular
|
1.2 |
|
SizeTotal
|
1.2 Ac|1/2 - 1.99 Acres |
|
SizeTotalText
|
1.2 Ac|1/2 - 1.99 Acres |
|
SurfaceWater
|
Lake |
|
ZoningDescription
|
Lsr |
Rooms
| Level |
Type |
Length |
Width |
Dimensions |
|
Second Level |
Bedroom |
|
|
8'0'' x 7'7'' |
|
Lower Level |
3pc Bathroom |
|
|
5'7'' x 5'0'' |
|
Main Level |
Foyer |
|
|
10'0'' x 9'0'' |
|
Main Level |
Bedroom |
|
|
8'0'' x 7'7'' |
|
Main Level |
Dinette |
|
|
13'0'' x 8'0'' |
|
Main Level |
Kitchen |
|
|
9'0'' x 6'0'' |
Utilities
https://www.realtor.ca/real-estate/27566196/1031-solitude-lane-highlands-east



