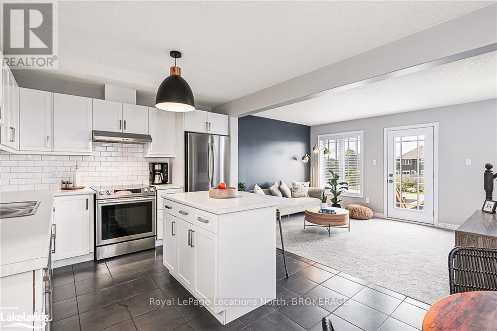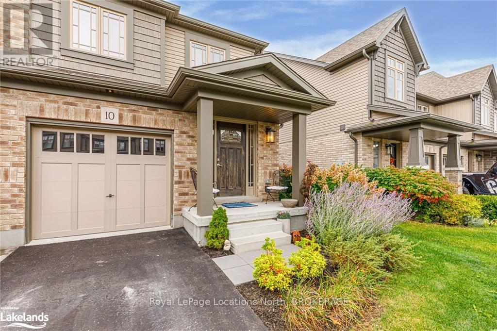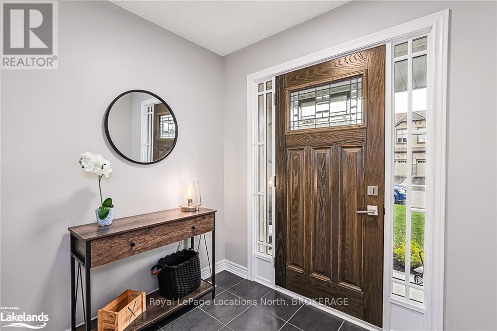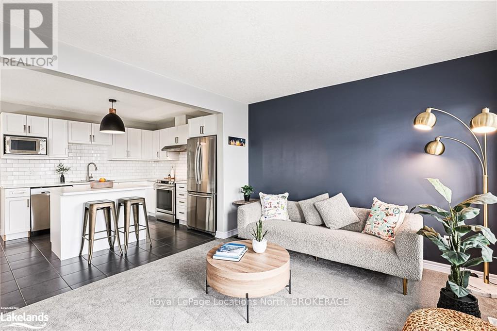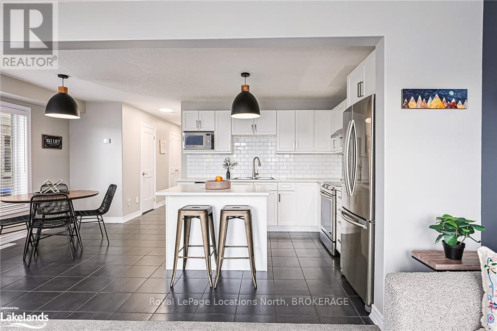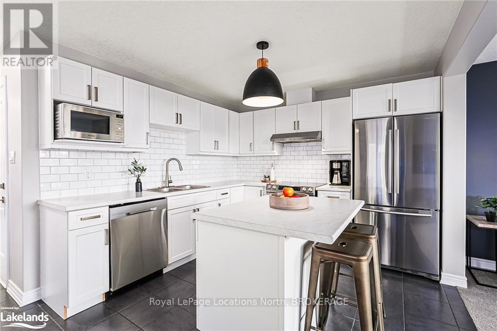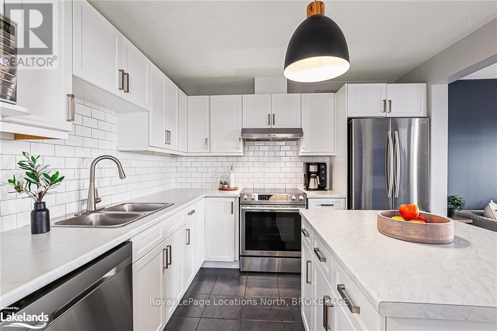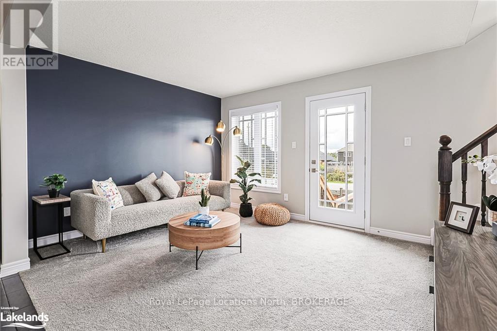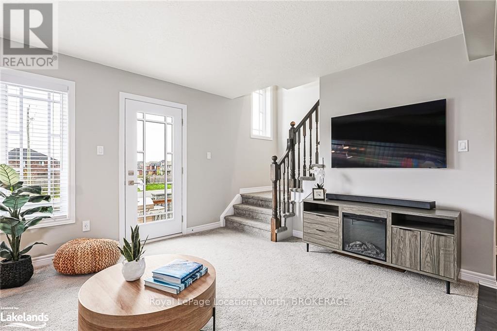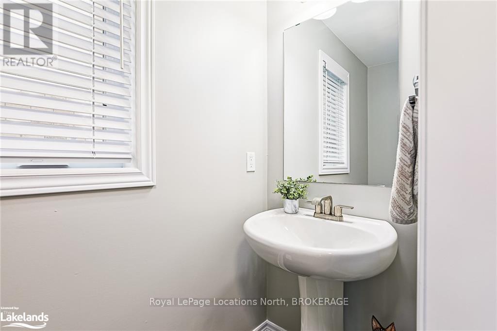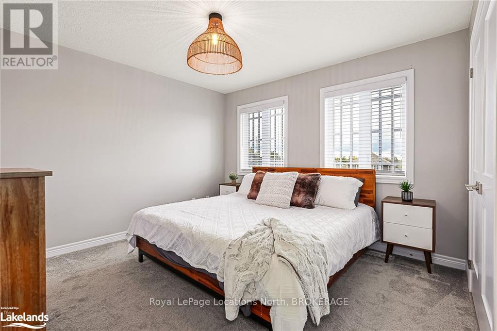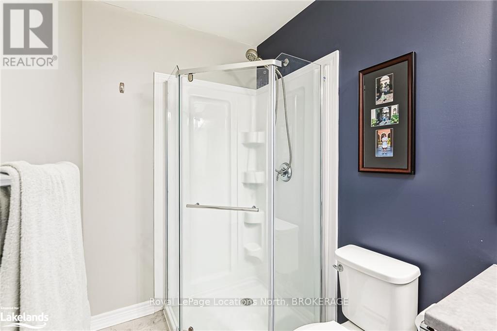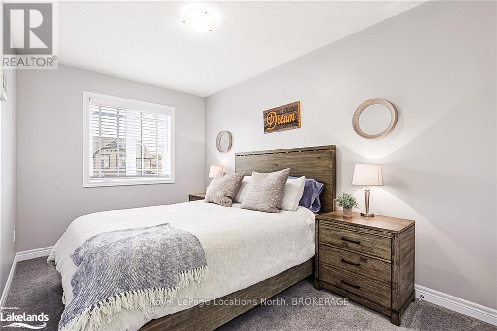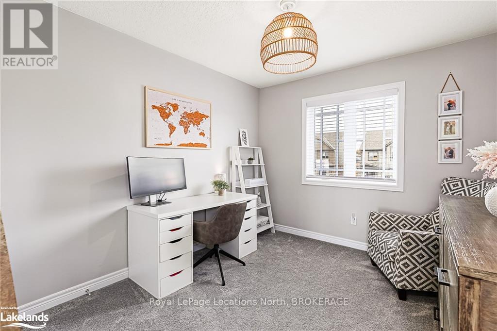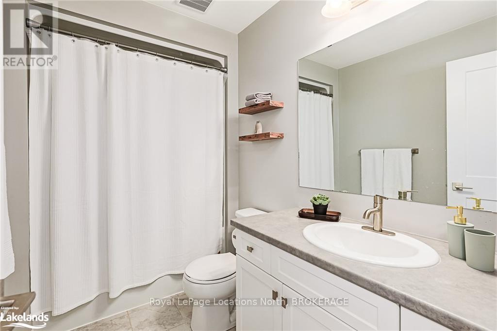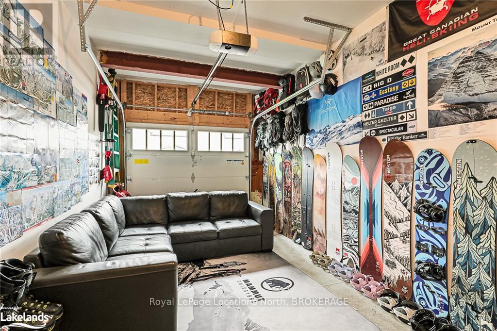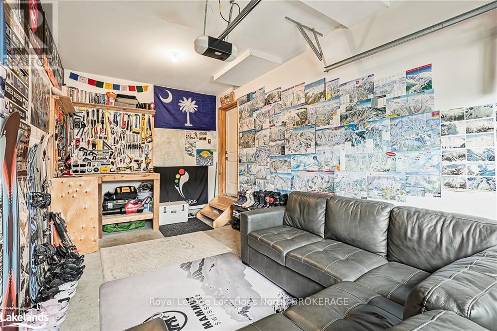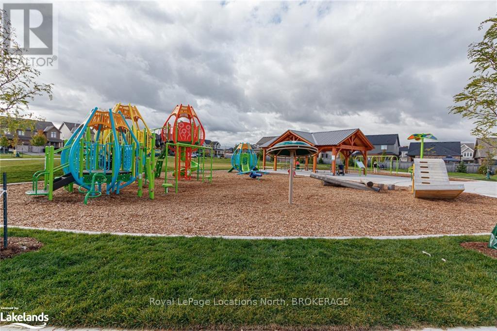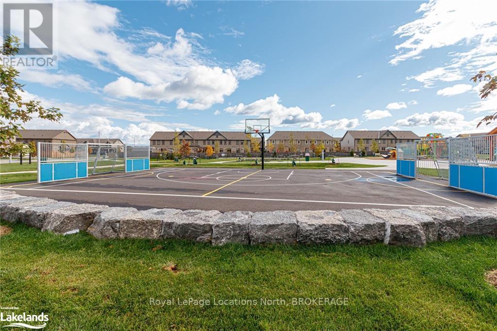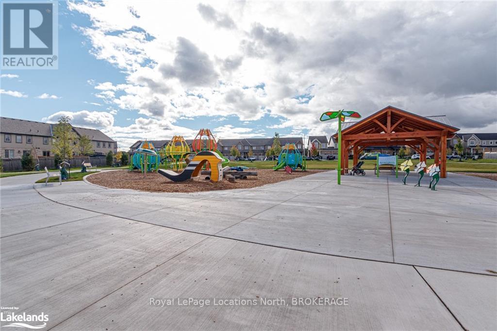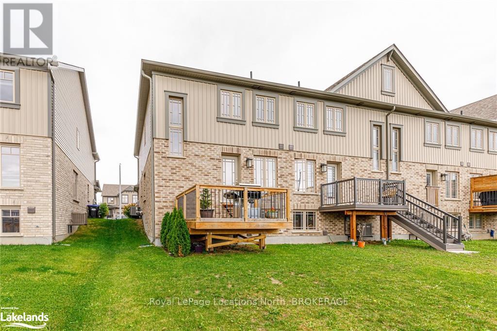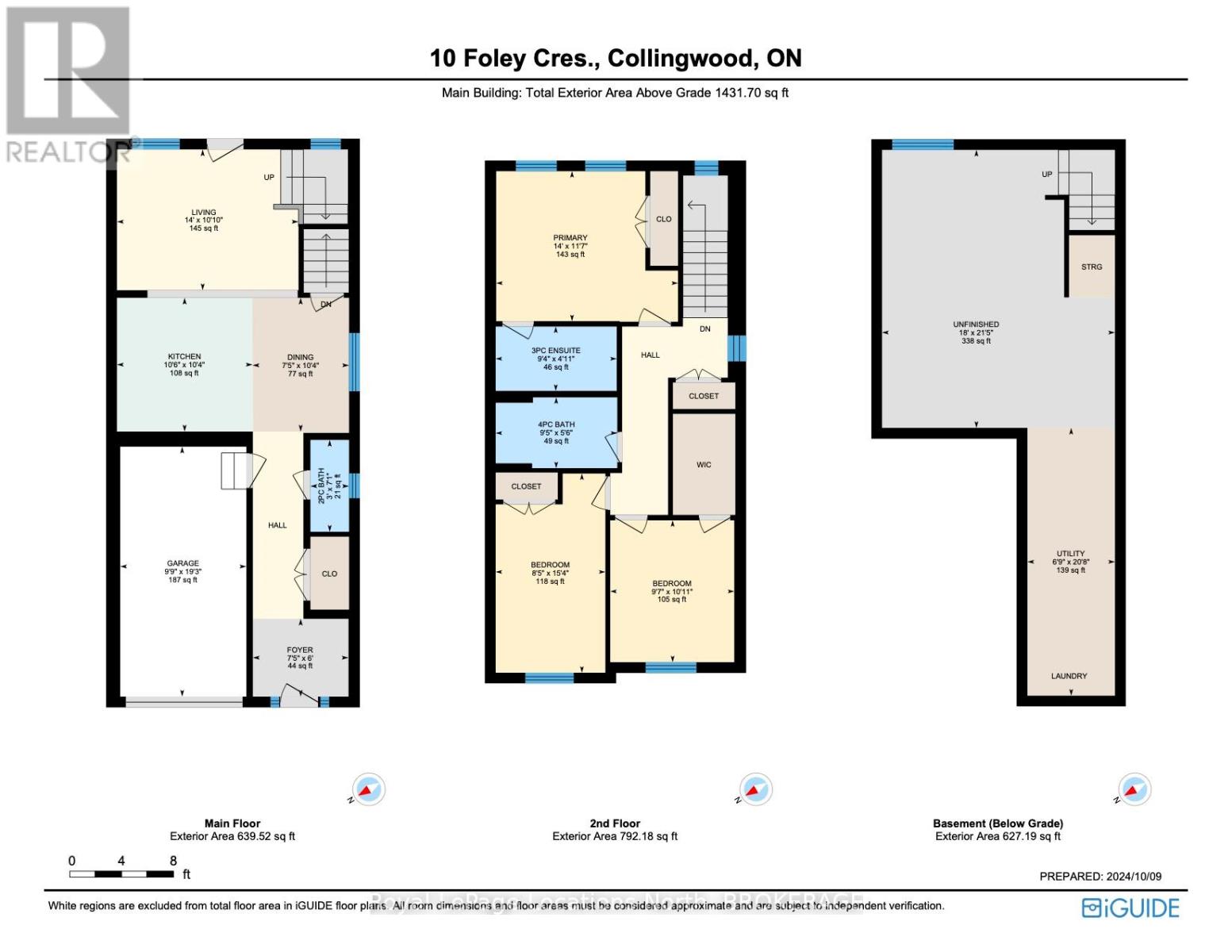3 Bedroom
3 Bathroom
Central Air Conditioning, Air Exchanger
Forced Air
$789,000
Discover your new home in desirable Summit View, crafted by Devonleigh Homes. This beautiful fully furnished 3-bedroom, 3-bathroom townhouse combines modern comfort with inviting spaces. The front door opens to a nice size entrance with closet, a 2-piece bathroom, and access to the built-in garage. The heart of the home features a stylish kitchen equipped with stainless steel appliances, a chic tiled backsplash, and a spacious island, perfect for both cooking and entertaining. The cozy living room offers access to a lovely deck that overlooks the backyard, providing a perfect spot for relaxation or outdoor gatherings. Upstairs, the primary suite offers plush carpeting, a double closet and a large 3-piece bathroom. Two additional bedrooms provide ample space, one featuring a walk-in closet and the other with a double closet. The family/guest bathroom has a bathtub. The unfinished basement holds potential for your personal touch and includes a laundry area with a tub, washer, and dryer. Don't miss this opportunity to make 10 Foley Crescent your new home. Schedule a visit today and see all this home has to offer! Furniture may be included (id:57975)
Property Details
|
MLS® Number
|
S10438488 |
|
Property Type
|
Single Family |
|
Community Name
|
Collingwood |
|
Parking Space Total
|
3 |
|
Structure
|
Deck, Porch |
Building
|
Bathroom Total
|
3 |
|
Bedrooms Above Ground
|
3 |
|
Bedrooms Total
|
3 |
|
Appliances
|
Dishwasher, Dryer, Range, Refrigerator, Stove, Washer |
|
Basement Development
|
Unfinished |
|
Basement Type
|
Full (unfinished) |
|
Construction Style Attachment
|
Attached |
|
Cooling Type
|
Central Air Conditioning, Air Exchanger |
|
Exterior Finish
|
Shingles, Brick |
|
Foundation Type
|
Concrete |
|
Half Bath Total
|
1 |
|
Heating Fuel
|
Natural Gas |
|
Heating Type
|
Forced Air |
|
Stories Total
|
2 |
|
Type
|
Row / Townhouse |
|
Utility Water
|
Municipal Water |
Parking
Land
|
Acreage
|
No |
|
Sewer
|
Sanitary Sewer |
|
Size Depth
|
101 Ft ,7 In |
|
Size Frontage
|
25 Ft ,6 In |
|
Size Irregular
|
25.52 X 101.6 Ft |
|
Size Total Text
|
25.52 X 101.6 Ft|under 1/2 Acre |
|
Zoning Description
|
R3 51 |
https://www.realtor.ca/real-estate/27574117/10-foley-crescent-collingwood-collingwood

