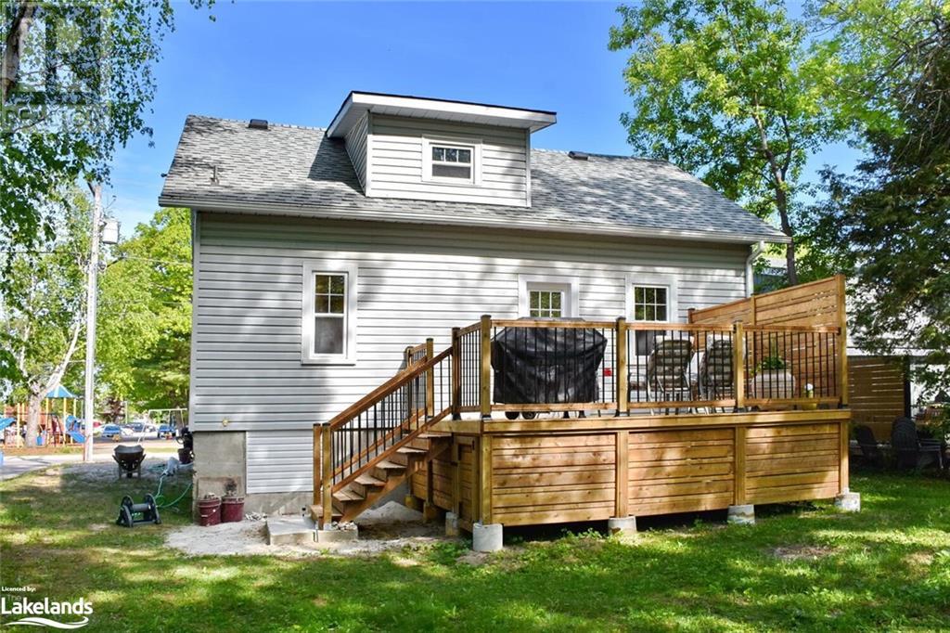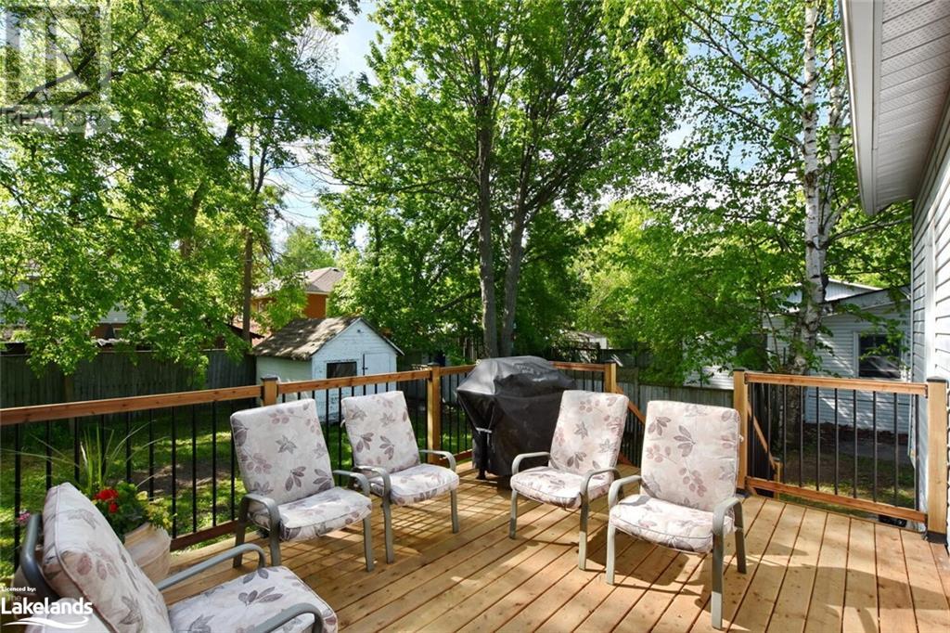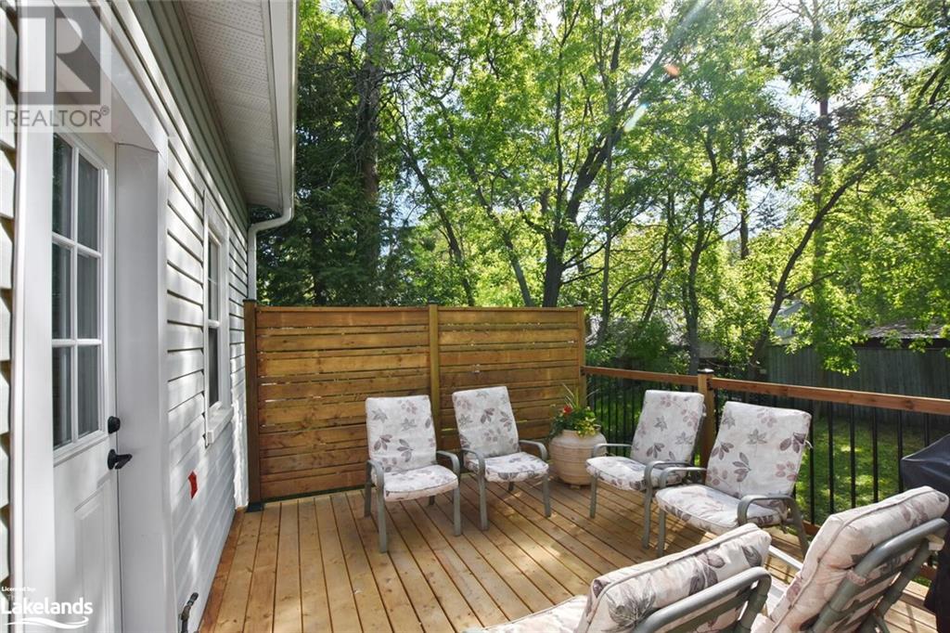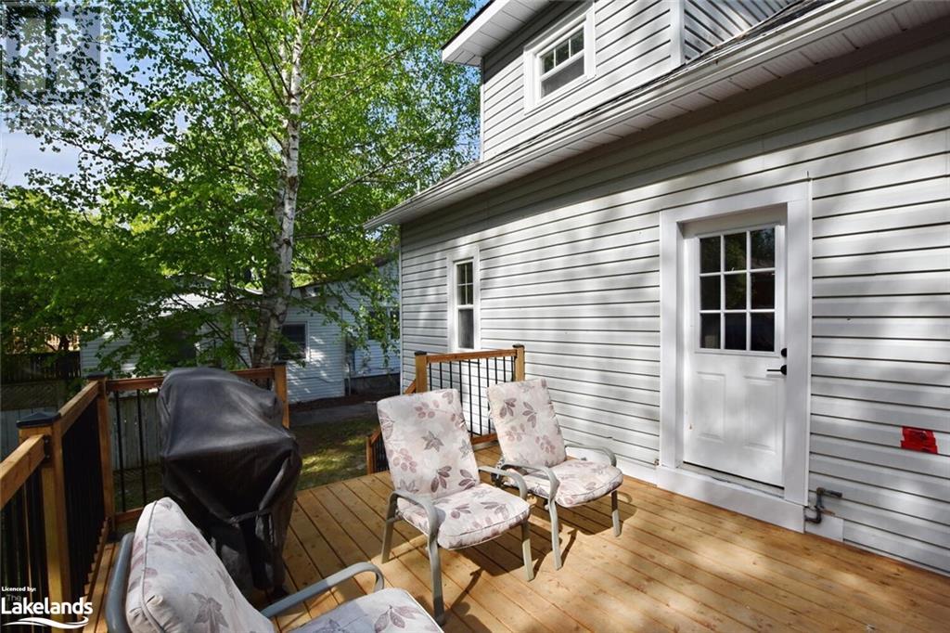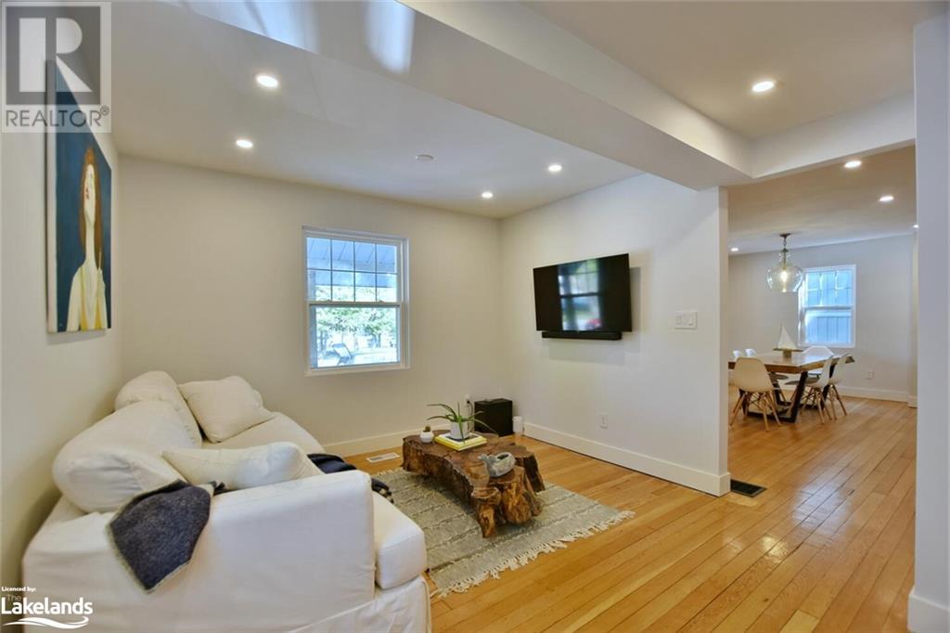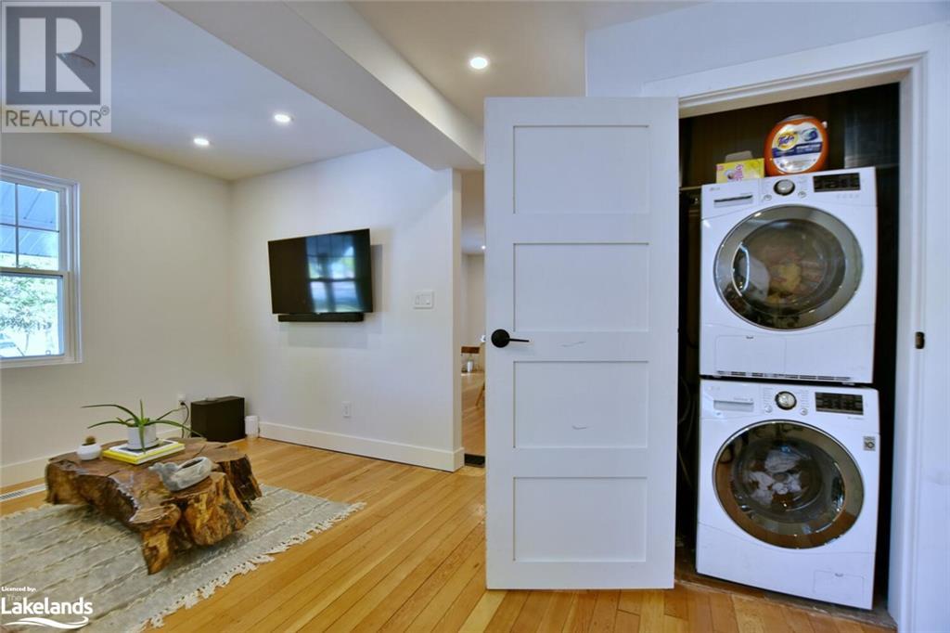3 Bedroom
1 Bathroom
1320 sqft
Central Air Conditioning
Forced Air
$2,300 Monthly
Looking for a rental home? This unfurnished, detached 3 bedroom home will be available for ANNUAL rent from December 2024. It is set in a great location in Wasaga Beach, close to shopping and dining, beach 1, and sits opposite a park. Modernized beautifully, this home offer spacious accommodation on two levels with lots of windows giving a light, bright ambience. It features 2 bedrooms- but also a bonus sitting room on the upper level. The modern fully fitted kitchen offers a gas stove, stainless steel appliances, a handy island and a walkout to the deck overlooking the private garden. The modern 4 piece bathroom and a laundry room complete the main level. The upper level features a comfortable multi-use sitting room, as well as the 3 ample sized bedrooms. Totally carpet-free, this lovely home is perfect for a professional couple, or a small family - ready to call it their home! Exterior of the property has an attractive front porch to sit and enjoy coffee; the rear deck is private, and offers a pleasing entertaining space overlooking the garden. Utilities are in addition to rental fee. No Smoking Property. Application Form /References/Credit Report required. (id:57975)
Property Details
|
MLS® Number
|
40669900 |
|
Property Type
|
Single Family |
|
AmenitiesNearBy
|
Beach, Golf Nearby, Park, Public Transit, Schools, Shopping, Ski Area |
|
CommunityFeatures
|
Community Centre, School Bus |
|
Features
|
Conservation/green Belt |
|
ParkingSpaceTotal
|
2 |
|
Structure
|
Shed, Porch |
Building
|
BathroomTotal
|
1 |
|
BedroomsAboveGround
|
3 |
|
BedroomsTotal
|
3 |
|
Appliances
|
Dishwasher, Dryer, Microwave, Refrigerator, Washer, Gas Stove(s), Hood Fan |
|
BasementDevelopment
|
Unfinished |
|
BasementType
|
Partial (unfinished) |
|
ConstructionStyleAttachment
|
Detached |
|
CoolingType
|
Central Air Conditioning |
|
ExteriorFinish
|
Vinyl Siding |
|
FireProtection
|
Smoke Detectors |
|
FoundationType
|
Poured Concrete |
|
HeatingFuel
|
Natural Gas |
|
HeatingType
|
Forced Air |
|
StoriesTotal
|
2 |
|
SizeInterior
|
1320 Sqft |
|
Type
|
House |
|
UtilityWater
|
Municipal Water |
Land
|
Acreage
|
No |
|
LandAmenities
|
Beach, Golf Nearby, Park, Public Transit, Schools, Shopping, Ski Area |
|
Sewer
|
Municipal Sewage System |
|
SizeDepth
|
100 Ft |
|
SizeFrontage
|
50 Ft |
|
SizeTotalText
|
Under 1/2 Acre |
|
ZoningDescription
|
R1 |
Rooms
| Level |
Type |
Length |
Width |
Dimensions |
|
Second Level |
Bedroom |
|
|
8'6'' x 14'7'' |
|
Second Level |
Bedroom |
|
|
10'1'' x 12'8'' |
|
Second Level |
Primary Bedroom |
|
|
14'8'' x 10'1'' |
|
Second Level |
Sitting Room |
|
|
8'6'' x 14'4'' |
|
Main Level |
4pc Bathroom |
|
|
Measurements not available |
|
Main Level |
Eat In Kitchen |
|
|
10'1'' x 14'1'' |
|
Main Level |
Dining Room |
|
|
12'6'' x 17'4'' |
|
Main Level |
Living Room |
|
|
11'4'' x 16'8'' |
Utilities
|
Cable
|
Available |
|
Electricity
|
Available |
|
Natural Gas
|
Available |
https://www.realtor.ca/real-estate/27587552/85-glenwood-drive-wasaga-beach







