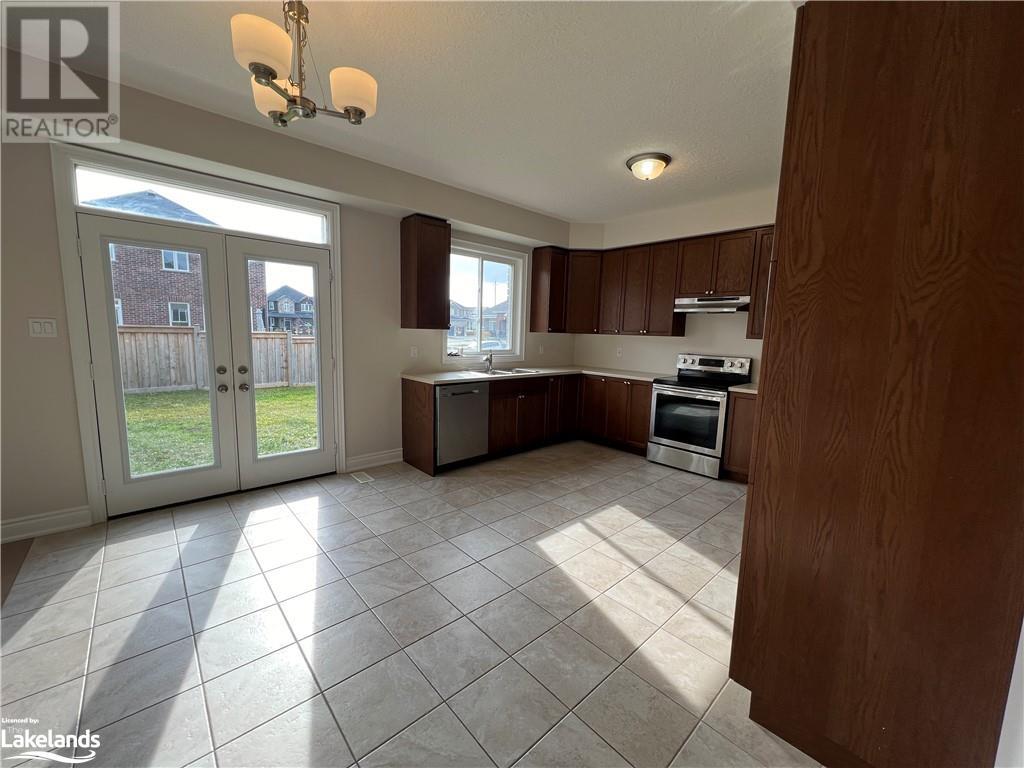4 Bedroom
2 Bathroom
2275 sqft
2 Level
Fireplace
Central Air Conditioning
Forced Air
Landscaped
$3,200 Monthly
Annual Lease available in desirable Mountaincroft Subdivision on a quiet Crescent. This Somerset II model features 2,275 square feet, 4 bed, 2.5 bath, an open concept Kitchen/Family Room with gas fireplace, stainless steel appliances in the kitchen, separate dining or office area, a 2pc bath, main floor laundry and lots of natural light being a corner lot. Upstairs features 4 bedrooms, highlighted by the spacious Primary Bedroom with walk-in closet and ensuite with glass shower. The full unfinished basement is great for extra storage or space for the kids to play. Close proximity to the neighbourhood park, Trail System and local schools. Landlord agrees to hire weed control company to help with the yard for 2025. Looking for an A+ Professional Tenant with a strong credit score. (id:57975)
Property Details
|
MLS® Number
|
40669924 |
|
Property Type
|
Single Family |
|
AmenitiesNearBy
|
Hospital, Park, Playground, Schools, Shopping, Ski Area |
|
CommunicationType
|
High Speed Internet |
|
Features
|
Corner Site, Paved Driveway, Recreational, Automatic Garage Door Opener |
|
ParkingSpaceTotal
|
4 |
Building
|
BathroomTotal
|
2 |
|
BedroomsAboveGround
|
4 |
|
BedroomsTotal
|
4 |
|
Age
|
New Building |
|
Appliances
|
Dishwasher, Dryer, Refrigerator, Stove, Washer |
|
ArchitecturalStyle
|
2 Level |
|
BasementDevelopment
|
Unfinished |
|
BasementType
|
Full (unfinished) |
|
ConstructionStyleAttachment
|
Detached |
|
CoolingType
|
Central Air Conditioning |
|
ExteriorFinish
|
Brick, Concrete |
|
FireProtection
|
Smoke Detectors |
|
FireplacePresent
|
Yes |
|
FireplaceTotal
|
1 |
|
FoundationType
|
Poured Concrete |
|
HalfBathTotal
|
1 |
|
HeatingType
|
Forced Air |
|
StoriesTotal
|
2 |
|
SizeInterior
|
2275 Sqft |
|
Type
|
House |
|
UtilityWater
|
Municipal Water |
Parking
Land
|
AccessType
|
Road Access |
|
Acreage
|
No |
|
LandAmenities
|
Hospital, Park, Playground, Schools, Shopping, Ski Area |
|
LandscapeFeatures
|
Landscaped |
|
Sewer
|
Municipal Sewage System |
|
SizeFrontage
|
40 Ft |
|
SizeTotalText
|
Unknown |
|
ZoningDescription
|
R3 |
Rooms
| Level |
Type |
Length |
Width |
Dimensions |
|
Second Level |
4pc Bathroom |
|
|
Measurements not available |
|
Second Level |
Bedroom |
|
|
11'0'' x 10'2'' |
|
Second Level |
Bedroom |
|
|
12'2'' x 10'10'' |
|
Second Level |
Bedroom |
|
|
12'1'' x 9'8'' |
|
Second Level |
Primary Bedroom |
|
|
19'5'' x 14'0'' |
|
Main Level |
Laundry Room |
|
|
5'0'' x 8'0'' |
|
Main Level |
2pc Bathroom |
|
|
Measurements not available |
|
Main Level |
Dining Room |
|
|
12'4'' x 11'0'' |
|
Main Level |
Kitchen |
|
|
8'10'' x 13'2'' |
|
Main Level |
Living Room |
|
|
12'0'' x 15'6'' |
Utilities
|
Cable
|
Available |
|
Electricity
|
Available |
|
Natural Gas
|
Available |
|
Telephone
|
Available |
https://www.realtor.ca/real-estate/27589282/34-gilpin-crescent-collingwood




























