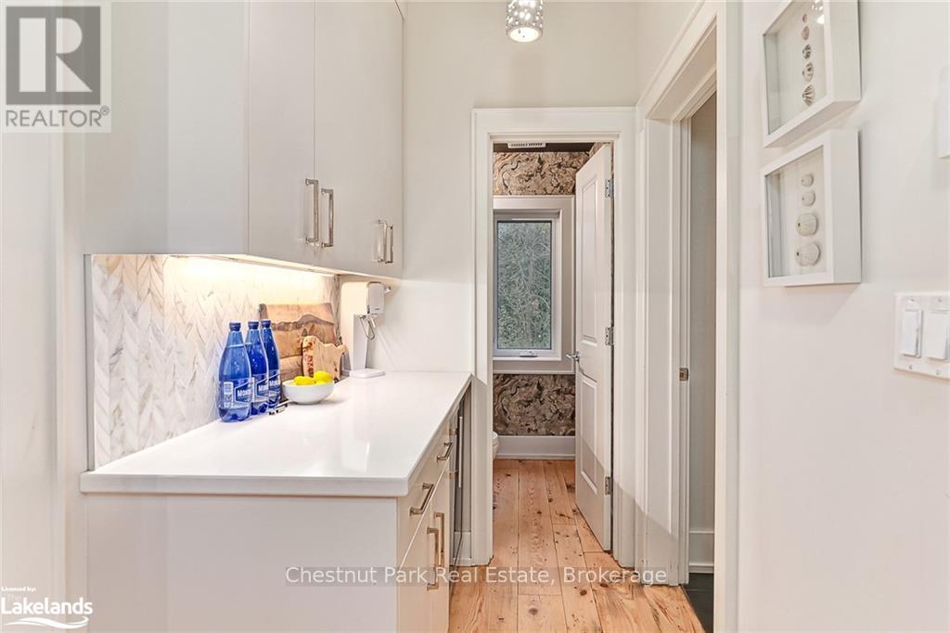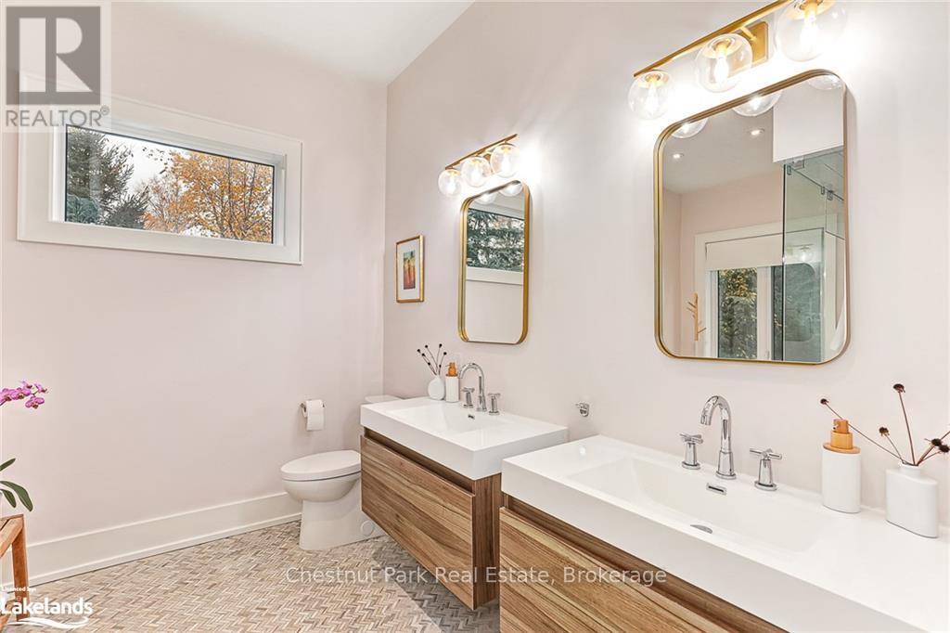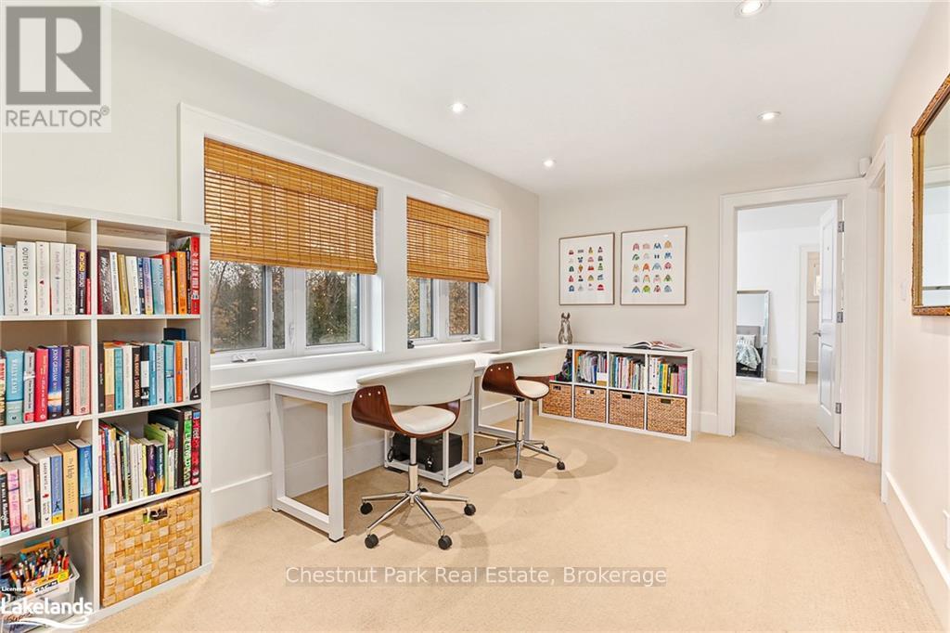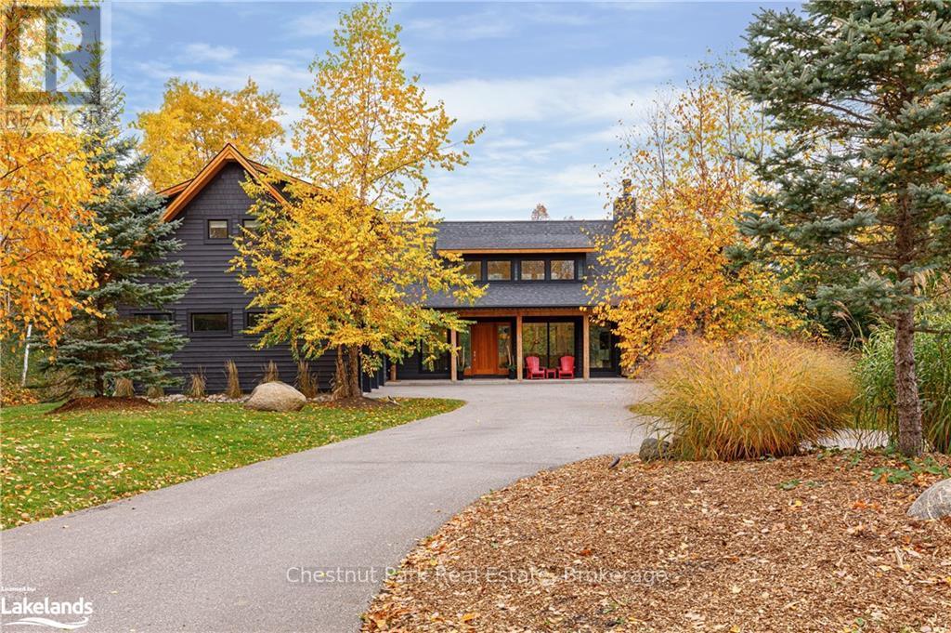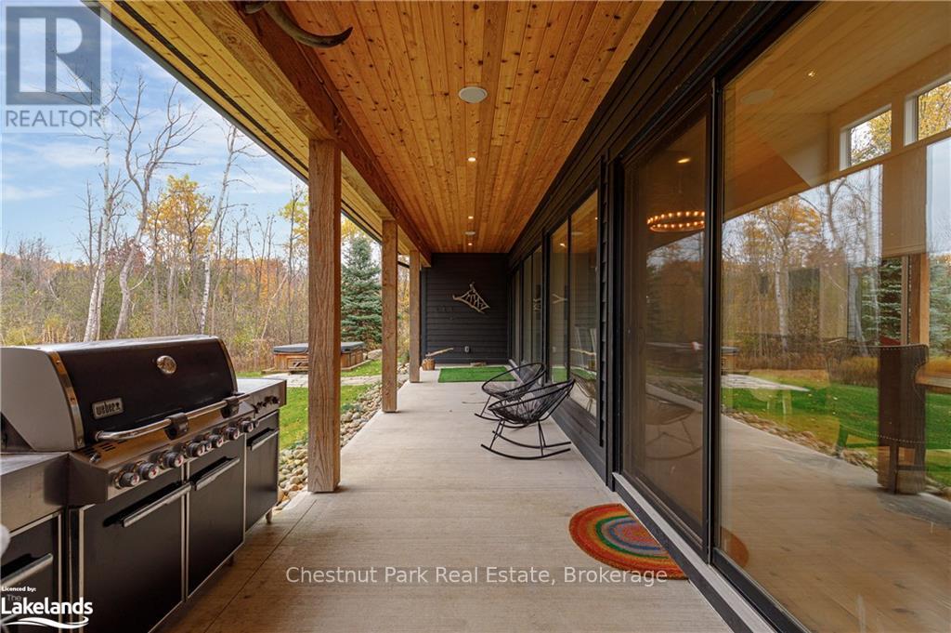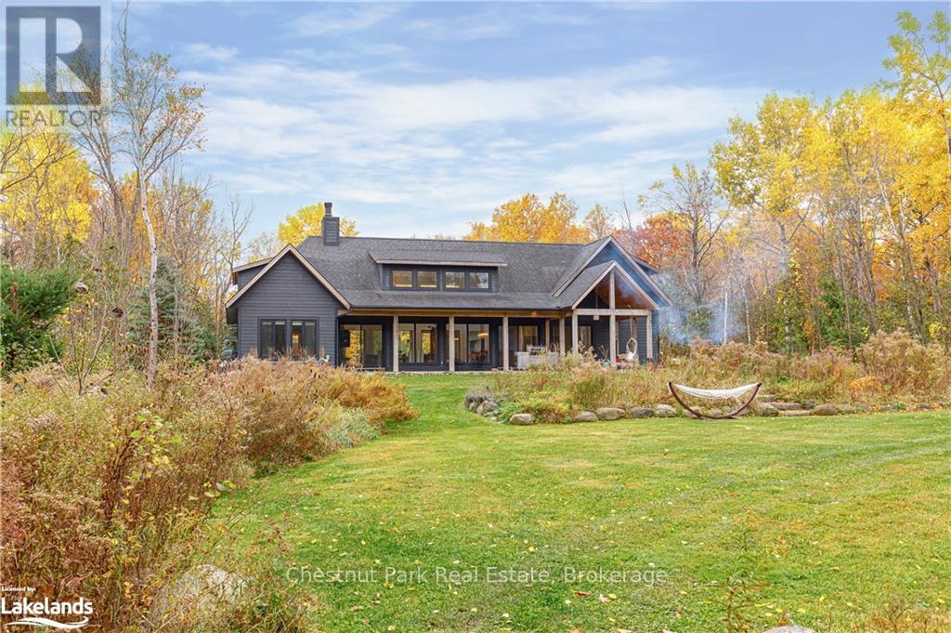4 Bedroom
4 Bathroom
Fireplace
Central Air Conditioning, Air Exchanger
Radiant Heat
Acreage
Lawn Sprinkler
$2,899,000
Welcome to Pineapple Hill - a home built for active lifestyles in one of the most highly sought after neighborhoods. Drive down the private laneway to this four-bedroom four-bathroom home located in Collingwoodlands set on 2.65 acres. Just minutes to downtown Collingwood and Osler Bluff Ski Club, the property is centrally located for all the activities this area has to offer. Inside youll find a (really) great room for living, dining, cozying by the fire and entertaining. The gourmet kitchen is equipped with high end appliances, two fridge/freezers, two dishwashers, beer fridge, wine fridge and 72 range. This thoughtful layout has a primary bedroom suite with walk-in closet, bathroom and office on one side of the home and three additional bedrooms and ensuite-privilege bathrooms on the other side. With a bonus room and den, there are plenty of ways to settle here - whether it be for winter weekends or a full-time home base. Pineapple Hill is country living - as close to town as you can get. (id:57975)
Property Details
|
MLS® Number
|
S10438371 |
|
Property Type
|
Single Family |
|
Community Name
|
Rural Clearview |
|
Equipment Type
|
None |
|
Features
|
Irregular Lot Size, Flat Site |
|
Parking Space Total
|
12 |
|
Rental Equipment Type
|
None |
|
Structure
|
Deck |
Building
|
Bathroom Total
|
4 |
|
Bedrooms Above Ground
|
4 |
|
Bedrooms Total
|
4 |
|
Appliances
|
Hot Tub, Water Treatment, Water Heater - Tankless, Water Purifier, Water Heater, Water Softener |
|
Construction Style Attachment
|
Detached |
|
Cooling Type
|
Central Air Conditioning, Air Exchanger |
|
Exterior Finish
|
Wood |
|
Fire Protection
|
Alarm System, Smoke Detectors |
|
Fireplace Present
|
Yes |
|
Fireplace Total
|
1 |
|
Foundation Type
|
Slab |
|
Half Bath Total
|
1 |
|
Heating Fuel
|
Natural Gas |
|
Heating Type
|
Radiant Heat |
|
Stories Total
|
1 |
|
Type
|
House |
Parking
Land
|
Acreage
|
Yes |
|
Landscape Features
|
Lawn Sprinkler |
|
Sewer
|
Septic System |
|
Size Frontage
|
110 M |
|
Size Irregular
|
110 X 217.14 Acre ; See Brokerage Remarks |
|
Size Total Text
|
110 X 217.14 Acre ; See Brokerage Remarks|2 - 4.99 Acres |
|
Zoning Description
|
Re |
Rooms
| Level |
Type |
Length |
Width |
Dimensions |
|
Second Level |
Family Room |
6.38 m |
6.32 m |
6.38 m x 6.32 m |
|
Second Level |
Other |
4.52 m |
2.82 m |
4.52 m x 2.82 m |
|
Second Level |
Den |
1.6 m |
2.97 m |
1.6 m x 2.97 m |
|
Second Level |
Office |
5.18 m |
4.19 m |
5.18 m x 4.19 m |
|
Second Level |
Bedroom |
3.86 m |
3.58 m |
3.86 m x 3.58 m |
|
Second Level |
Bedroom |
3.33 m |
3.99 m |
3.33 m x 3.99 m |
|
Second Level |
Bedroom |
3.33 m |
3.99 m |
3.33 m x 3.99 m |
|
Main Level |
Living Room |
12.8 m |
5.28 m |
12.8 m x 5.28 m |
|
Main Level |
Kitchen |
6.38 m |
4.8 m |
6.38 m x 4.8 m |
|
Main Level |
Primary Bedroom |
8.69 m |
4.22 m |
8.69 m x 4.22 m |
|
Main Level |
Mud Room |
2.41 m |
4.06 m |
2.41 m x 4.06 m |
|
Main Level |
Laundry Room |
3.61 m |
2.74 m |
3.61 m x 2.74 m |
https://www.realtor.ca/real-estate/27591716/15-northwood-drive-clearview-rural-clearview







