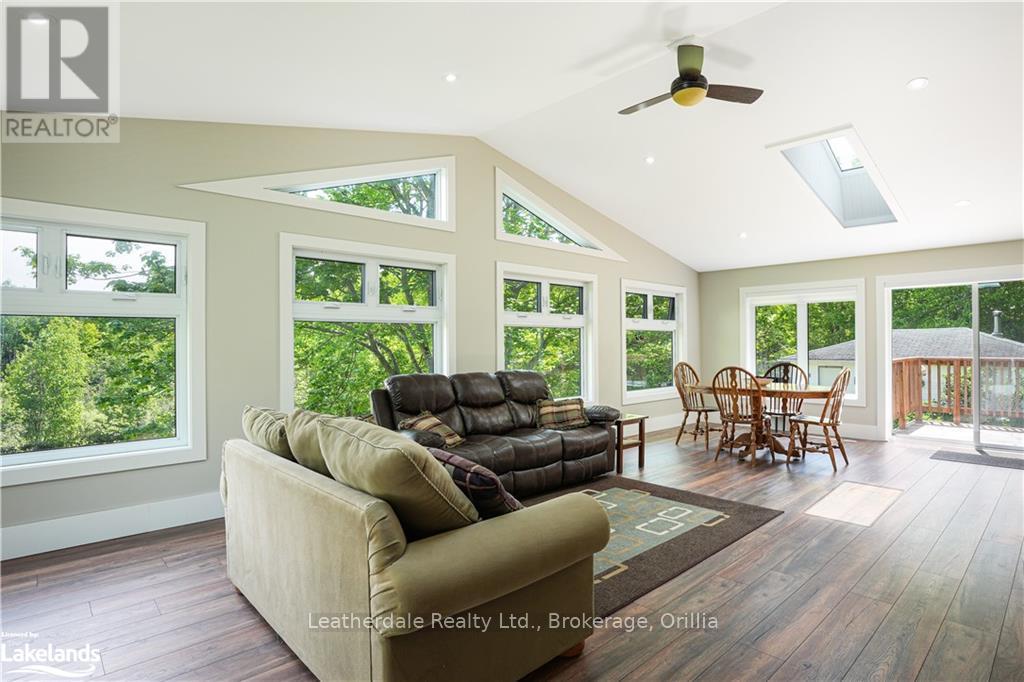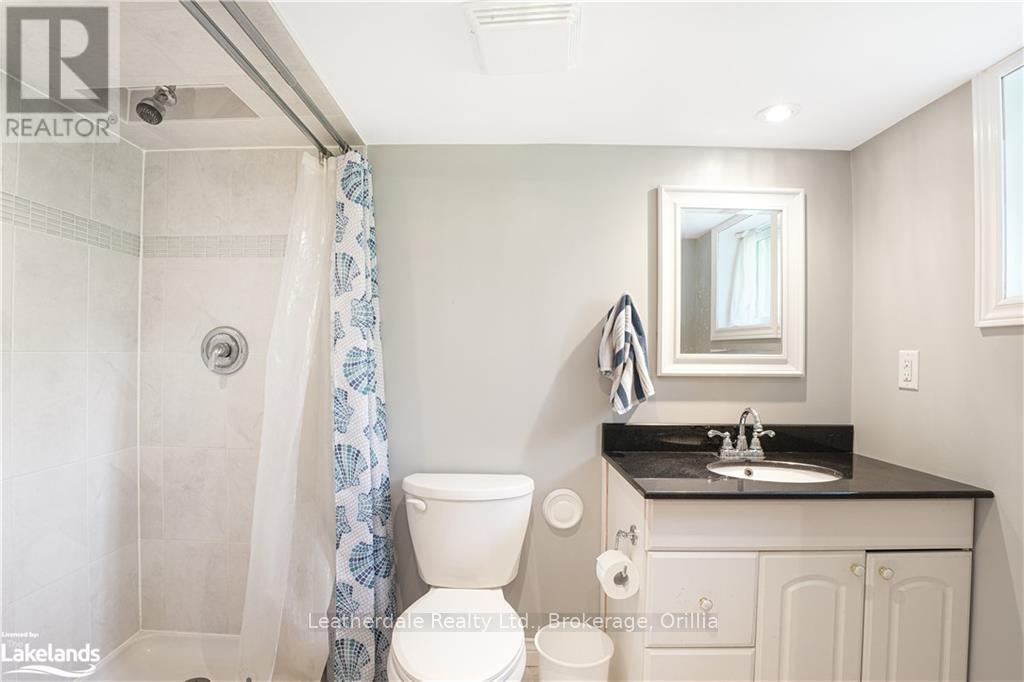4 Bedroom
2 Bathroom
Bungalow
Forced Air
Acreage
$850,000
Well here it is!!! Very private setting with 200 treed acres. Located at the end of Hillside Road. The property is well treed with a few ponds and trails, Lots of wildlife. The home is a renovated bungalow which includes an addition built in 2016, upgraded 200 amp service in 2019, new windows throughout in 2019, siding in 2019, eavestrough, soffit and facia in 2016, new Generac generator in 2016 plus more. The well is drilled and there is a detached double garage , gated driveway and lots of parking. Only 2 minutes to ATV and snowmobile trails. New survey shows that the buildings are on subject property as geowarehouse show wrong location of lot lines. (id:57975)
Property Details
|
MLS® Number
|
X10439904 |
|
Property Type
|
Single Family |
|
Features
|
Sump Pump |
|
Parking Space Total
|
10 |
Building
|
Bathroom Total
|
2 |
|
Bedrooms Above Ground
|
2 |
|
Bedrooms Below Ground
|
2 |
|
Bedrooms Total
|
4 |
|
Appliances
|
Water Heater, Dryer, Microwave, Refrigerator, Stove, Washer, Window Coverings |
|
Architectural Style
|
Bungalow |
|
Basement Development
|
Partially Finished |
|
Basement Type
|
Partial (partially Finished) |
|
Construction Status
|
Insulation Upgraded |
|
Construction Style Attachment
|
Detached |
|
Exterior Finish
|
Vinyl Siding |
|
Foundation Type
|
Block |
|
Heating Fuel
|
Propane |
|
Heating Type
|
Forced Air |
|
Stories Total
|
1 |
|
Type
|
House |
Parking
Land
|
Acreage
|
Yes |
|
Sewer
|
Septic System |
|
Size Total Text
|
100+ Acres |
|
Zoning Description
|
Ru |
Rooms
| Level |
Type |
Length |
Width |
Dimensions |
|
Lower Level |
Utility Room |
2.82 m |
4.5 m |
2.82 m x 4.5 m |
|
Lower Level |
Mud Room |
2.82 m |
4.5 m |
2.82 m x 4.5 m |
|
Lower Level |
Bathroom |
|
|
Measurements not available |
|
Lower Level |
Bedroom |
3.68 m |
4.01 m |
3.68 m x 4.01 m |
|
Lower Level |
Bedroom |
3.12 m |
3.96 m |
3.12 m x 3.96 m |
|
Lower Level |
Workshop |
2.49 m |
8.43 m |
2.49 m x 8.43 m |
|
Main Level |
Kitchen |
4.5 m |
5.94 m |
4.5 m x 5.94 m |
|
Main Level |
Living Room |
4.8 m |
9.04 m |
4.8 m x 9.04 m |
|
Main Level |
Family Room |
4.5 m |
6.27 m |
4.5 m x 6.27 m |
|
Main Level |
Bedroom |
3.02 m |
3.4 m |
3.02 m x 3.4 m |
|
Main Level |
Bedroom |
3.33 m |
5.16 m |
3.33 m x 5.16 m |
|
Main Level |
Bathroom |
|
|
Measurements not available |
https://www.realtor.ca/real-estate/27593367/142-hillside-road-hastings-highlands

































