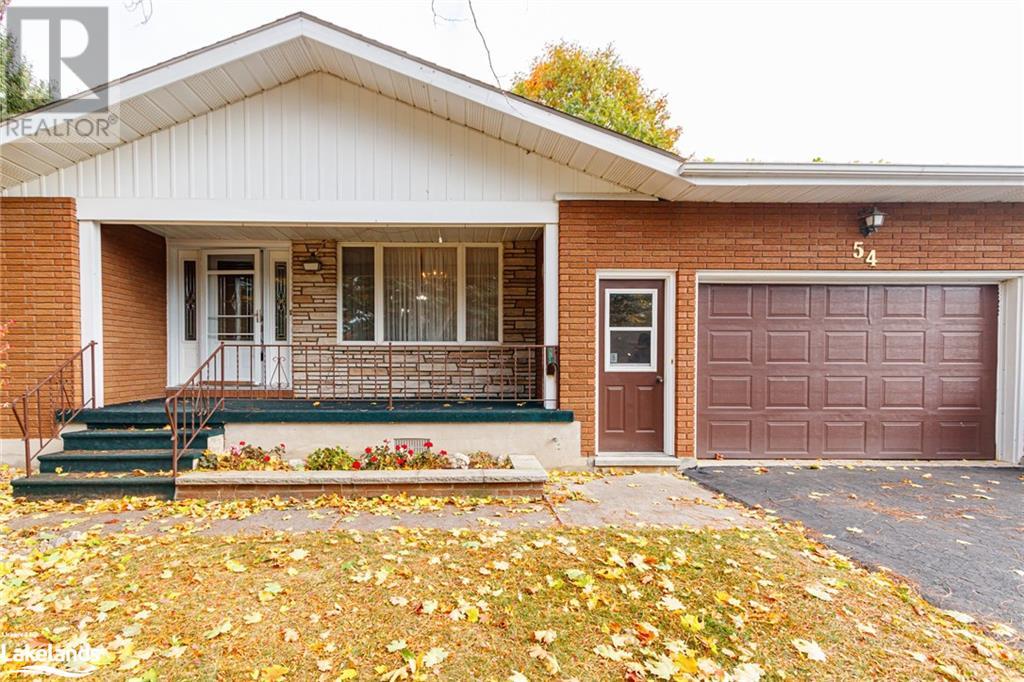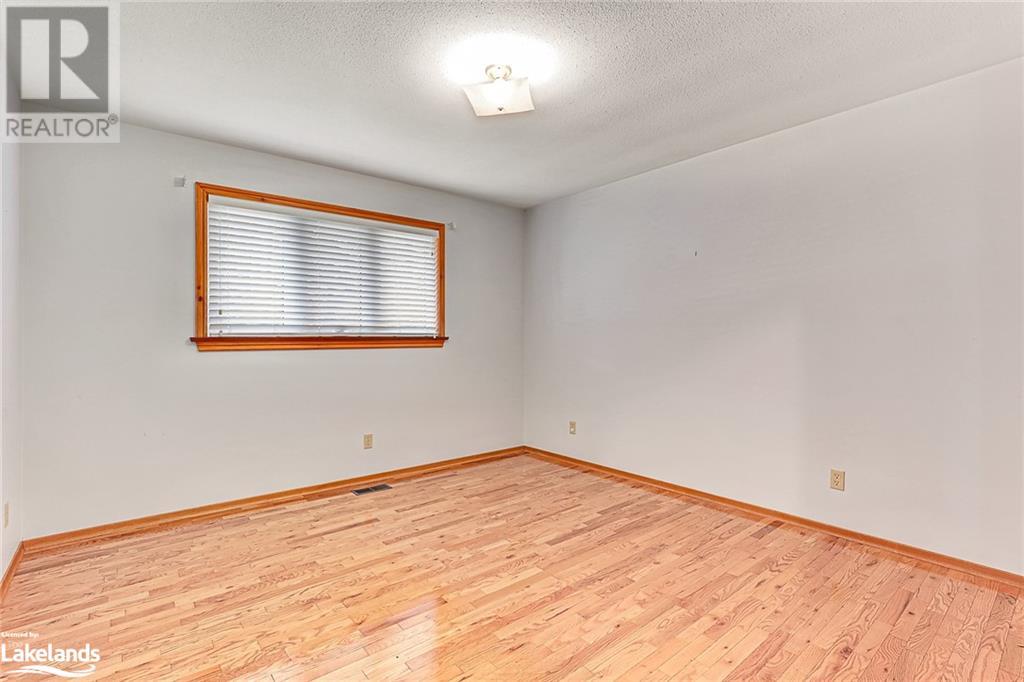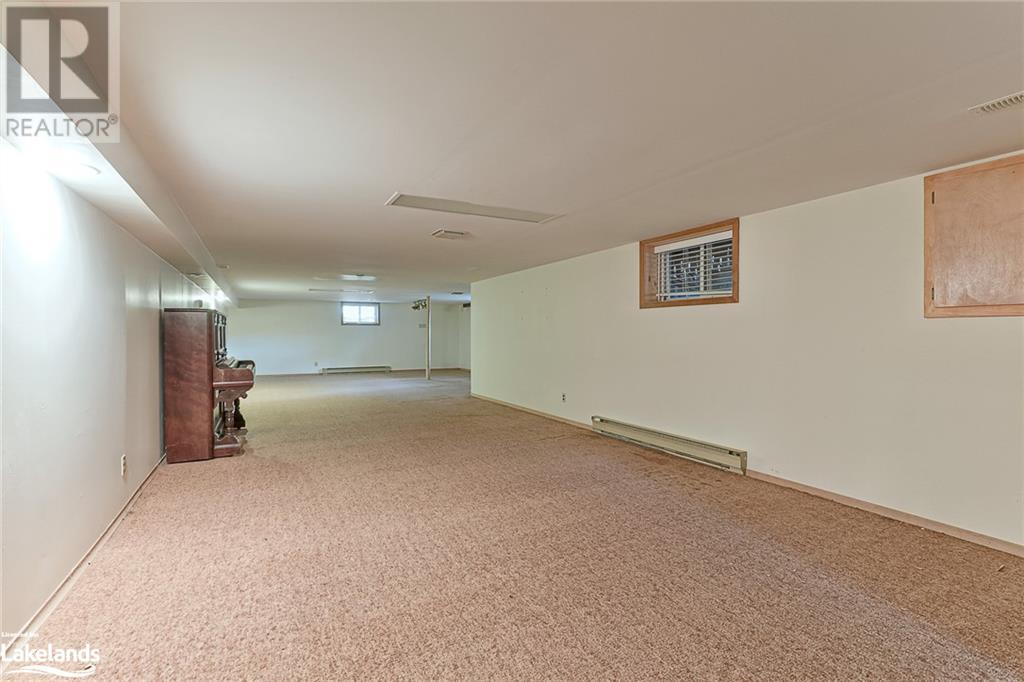3 Bedroom
3 Bathroom
2640 sqft
Raised Bungalow
None
Forced Air
$929,000
Discover this charming family home! Spacious 3-bedroom, 3-bath home nestled in the heart of Nottawa. Enjoy a cozy main floor family room with a gas fireplace and walk-out access to an oversized deck, perfect for entertaining. The separate living and dining rooms, along with a generous eat-in kitchen, provide plenty of room for family gatherings. Features include: Gleaming hardwood floors, Primary bedroom with en-suite and double closets, Convenient laundry/mudroom area with garage access, Partially finished basement with in-law suite potential. Step outside to the serene 100 x 175 foot backyard, complete with two sheds for extra storage. Relax on the front porch with your morning coffee or unwind on the private rear deck. Located on a quiet street, you’re within walking distance to schools, shops, restaurants, and parks. Plus, you’re just a short drive away from golf, skiing, trails, shopping, and beautiful Georgian Bay. Make Nottawa your new home! (id:57975)
Open House
This property has open houses!
Starts at:
11:00 am
Ends at:
1:00 pm
Property Details
|
MLS® Number
|
40670025 |
|
Property Type
|
Single Family |
|
AmenitiesNearBy
|
Airport, Beach, Golf Nearby, Hospital, Playground, Schools, Shopping, Ski Area |
|
CommunicationType
|
High Speed Internet |
|
EquipmentType
|
None |
|
Features
|
Paved Driveway, Country Residential, Sump Pump, Automatic Garage Door Opener |
|
ParkingSpaceTotal
|
5 |
|
RentalEquipmentType
|
None |
|
Structure
|
Shed, Porch |
Building
|
BathroomTotal
|
3 |
|
BedroomsAboveGround
|
3 |
|
BedroomsTotal
|
3 |
|
Appliances
|
Central Vacuum, Dishwasher, Dryer, Freezer, Microwave, Refrigerator, Stove, Washer, Window Coverings, Garage Door Opener |
|
ArchitecturalStyle
|
Raised Bungalow |
|
BasementDevelopment
|
Partially Finished |
|
BasementType
|
Full (partially Finished) |
|
ConstructedDate
|
1975 |
|
ConstructionStyleAttachment
|
Detached |
|
CoolingType
|
None |
|
ExteriorFinish
|
Brick |
|
HalfBathTotal
|
1 |
|
HeatingFuel
|
Natural Gas |
|
HeatingType
|
Forced Air |
|
StoriesTotal
|
1 |
|
SizeInterior
|
2640 Sqft |
|
Type
|
House |
|
UtilityWater
|
Dug Well |
Parking
Land
|
Acreage
|
No |
|
FenceType
|
Partially Fenced |
|
LandAmenities
|
Airport, Beach, Golf Nearby, Hospital, Playground, Schools, Shopping, Ski Area |
|
Sewer
|
Septic System |
|
SizeDepth
|
176 Ft |
|
SizeFrontage
|
100 Ft |
|
SizeIrregular
|
0.4 |
|
SizeTotal
|
0.4 Ac|under 1/2 Acre |
|
SizeTotalText
|
0.4 Ac|under 1/2 Acre |
|
ZoningDescription
|
Hr1 |
Rooms
| Level |
Type |
Length |
Width |
Dimensions |
|
Basement |
Recreation Room |
|
|
20'8'' x 48'5'' |
|
Main Level |
Full Bathroom |
|
|
Measurements not available |
|
Main Level |
3pc Bathroom |
|
|
Measurements not available |
|
Main Level |
4pc Bathroom |
|
|
Measurements not available |
|
Main Level |
Laundry Room |
|
|
7'4'' x 16'0'' |
|
Main Level |
Bedroom |
|
|
11'10'' x 11'10'' |
|
Main Level |
Bedroom |
|
|
11'3'' x 11'11'' |
|
Main Level |
Primary Bedroom |
|
|
10'0'' x 15'3'' |
|
Main Level |
Family Room |
|
|
18'5'' x 15'9'' |
|
Main Level |
Eat In Kitchen |
|
|
14'2'' x 12'0'' |
|
Main Level |
Dining Room |
|
|
9'8'' x 12'0'' |
|
Main Level |
Living Room |
|
|
11'9'' x 18'0'' |
Utilities
https://www.realtor.ca/real-estate/27595117/54-townley-st-street-nottawa







































