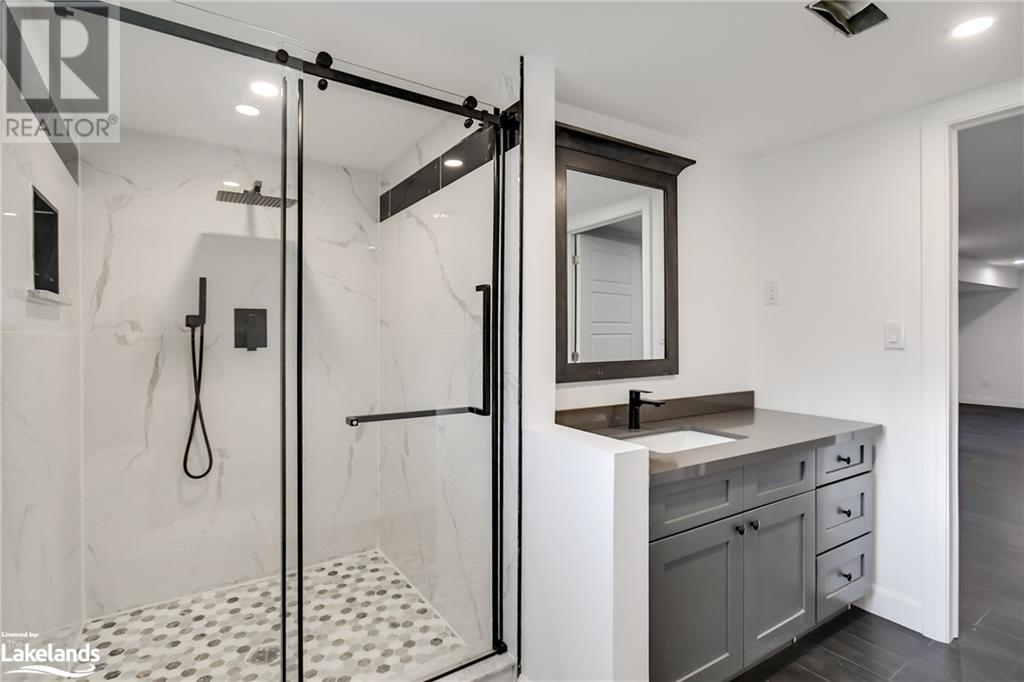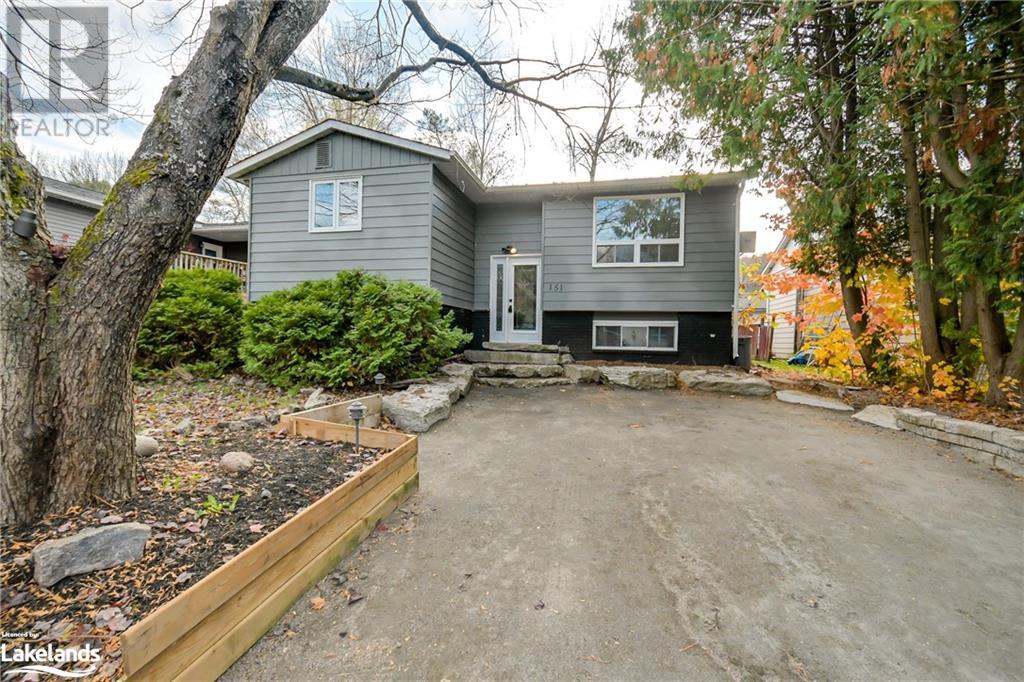151 Pratt Crescent Gravenhurst, Ontario P1P 1P5
3 Bedroom
2 Bathroom
2000 sqft
Raised Bungalow
None
Forced Air
$549,900
Newly renovated, move-in-ready raised bungalow! This 1000sqft bungalow with fully finished basement sports 3 bedrooms, 2 bathrooms, open concept kitchen with granite countertops and lovely wood beam details throughout. Great family home with lots of development potential in the basement for additional bedrooms or an in-law suite. Walking distance to schools, the Wharf, Lake Muskoka and Uptown Gravenhurst amenities. Book your showing today before its gone! (id:57975)
Open House
This property has open houses!
November
3
Sunday
Starts at:
1:00 pm
Ends at:3:00 pm
Property Details
| MLS® Number | 40670556 |
| Property Type | Single Family |
| AmenitiesNearBy | Park, Playground, Schools, Shopping |
| CommunicationType | Fiber |
| CommunityFeatures | Quiet Area |
| EquipmentType | Water Heater |
| Features | Crushed Stone Driveway, Sump Pump |
| ParkingSpaceTotal | 4 |
| RentalEquipmentType | Water Heater |
Building
| BathroomTotal | 2 |
| BedroomsAboveGround | 3 |
| BedroomsTotal | 3 |
| Appliances | Dishwasher, Gas Stove(s), Hood Fan |
| ArchitecturalStyle | Raised Bungalow |
| BasementDevelopment | Finished |
| BasementType | Full (finished) |
| ConstructionStyleAttachment | Detached |
| CoolingType | None |
| ExteriorFinish | Metal |
| Fixture | Ceiling Fans |
| FoundationType | Block |
| HeatingFuel | Natural Gas |
| HeatingType | Forced Air |
| StoriesTotal | 1 |
| SizeInterior | 2000 Sqft |
| Type | House |
| UtilityWater | Municipal Water |
Land
| AccessType | Water Access, Road Access |
| Acreage | No |
| FenceType | Fence |
| LandAmenities | Park, Playground, Schools, Shopping |
| Sewer | Municipal Sewage System |
| SizeDepth | 115 Ft |
| SizeFrontage | 45 Ft |
| SizeTotalText | Under 1/2 Acre |
| ZoningDescription | R1 |
Rooms
| Level | Type | Length | Width | Dimensions |
|---|---|---|---|---|
| Lower Level | Storage | 3'7'' x 7'0'' | ||
| Lower Level | Family Room | 19'5'' x 11'7'' | ||
| Lower Level | 3pc Bathroom | 9'0'' x 9'3'' | ||
| Lower Level | Laundry Room | 6'6'' x 7'8'' | ||
| Lower Level | Recreation Room | 27'0'' x 11'0'' | ||
| Main Level | Foyer | 8'0'' x 6'0'' | ||
| Main Level | 4pc Bathroom | 9'8'' x 4'9'' | ||
| Main Level | Bedroom | 10'1'' x 8'0'' | ||
| Main Level | Bedroom | 13'3'' x 8'6'' | ||
| Main Level | Primary Bedroom | 11'5'' x 12'0'' | ||
| Main Level | Dining Room | 8'6'' x 7'1'' | ||
| Main Level | Kitchen | 13'2'' x 9'4'' | ||
| Main Level | Living Room | 17'0'' x 12'7'' |
Utilities
| Cable | Available |
| Electricity | Available |
| Natural Gas | Available |
| Telephone | Available |
https://www.realtor.ca/real-estate/27596409/151-pratt-crescent-gravenhurst
Interested?
Contact us for more information




































