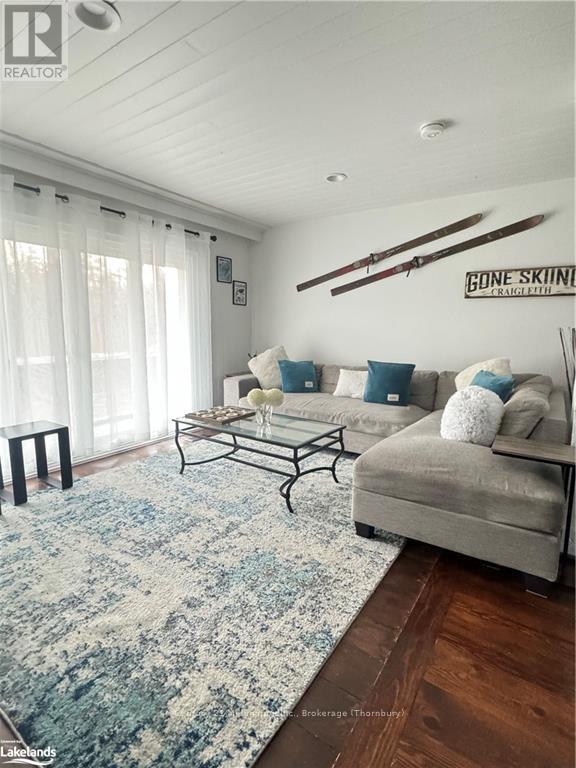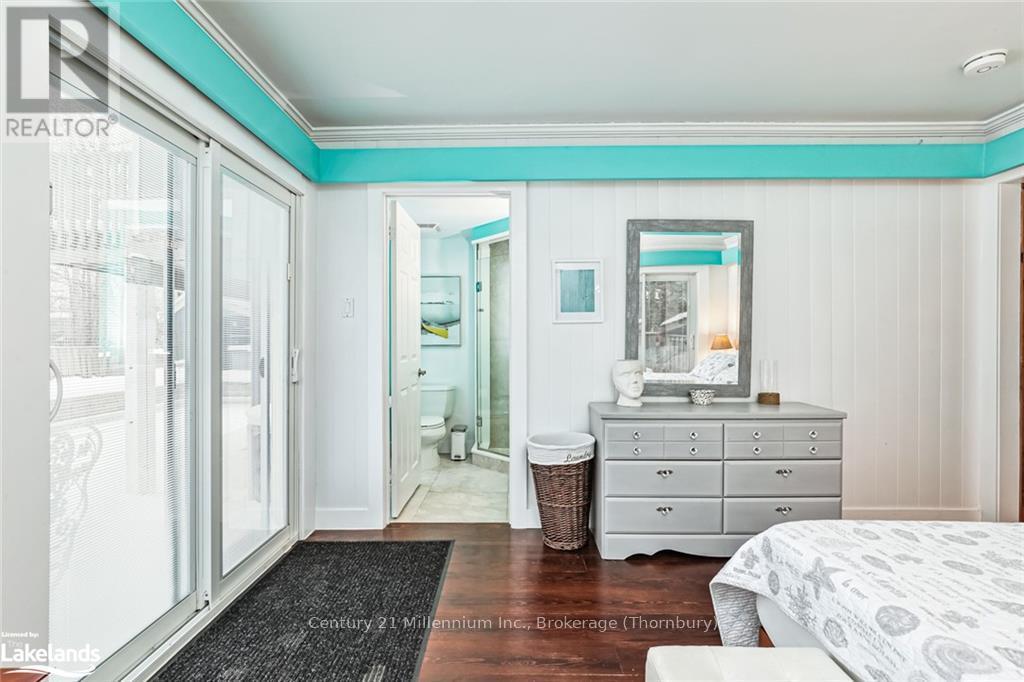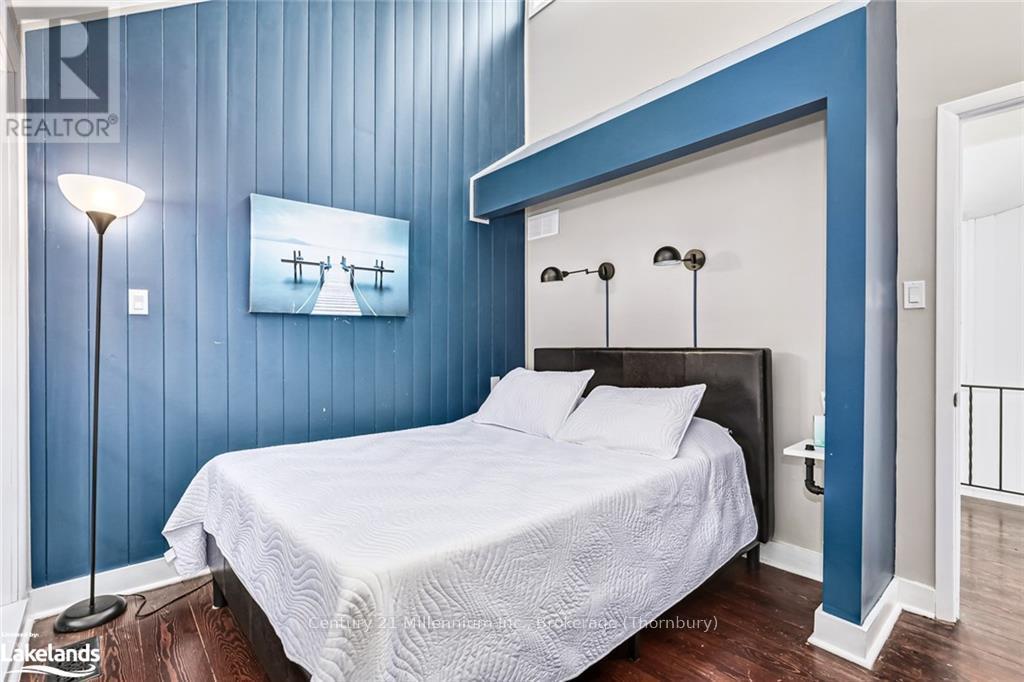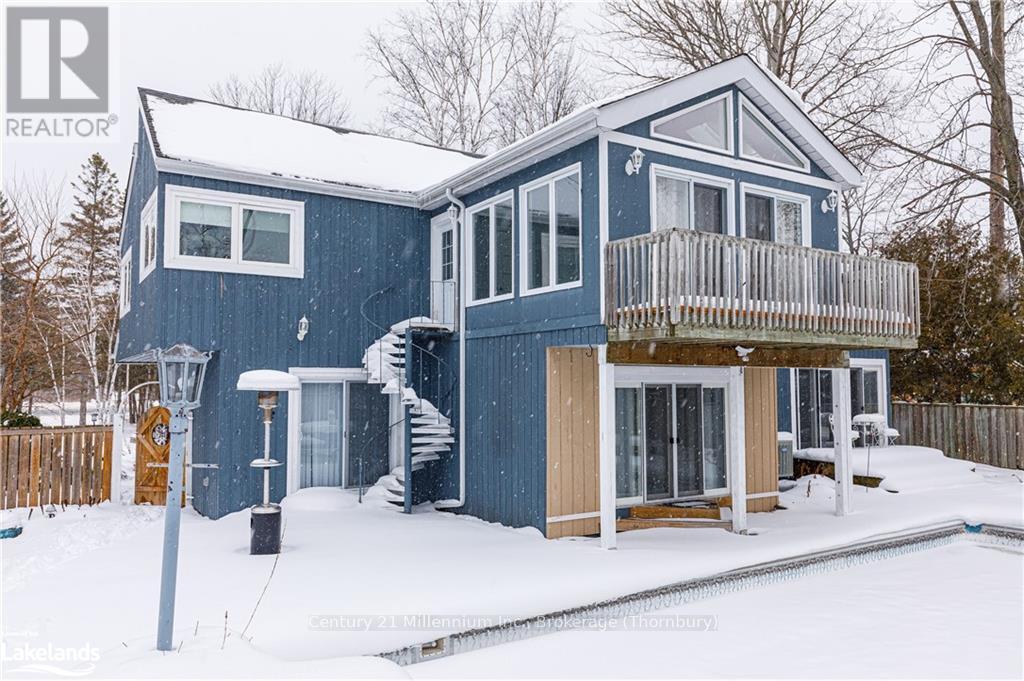6 Bedroom
3 Bathroom
Fireplace
Inground Pool
Central Air Conditioning
Forced Air
$7,500 Monthly
SKI Seasonal Rental with a remarkable six-bedroom, four-bathroom with Sauna home nestled in the stunning Blue Mountains. Boasting 2,342 square feet of renovated living space, this four-season retreat sits on an expansive double-lot property, offering nearly an acre of tranquility and privacy. Entertaining is a breeze with the spacious layout, making it ideal for hosting family gatherings and socializing with friends. Strategically located between Collingwood and Thornbury, this property provides convenient access to beaches, trails, the renowned Scandinave Spa, and top-notch ski hills. The list of amenities is extensive, with a range of features to enhance your stay. The home, renovated in 2013 with updates including windows, roof, furnace, kitchen, and bathrooms, ensures a comfortable and modern living experience. Inside, discover hardwood floors throughout, a wet bar, a gas fireplace, granite countertops, a breakfast bar, and stainless steel appliances. The bright and sunny games room, complete with a billiards table, adds to the leisure options. The main floor and second-floor master bedrooms with ensuite baths provide a touch of luxury and convenience. This chalet is not just a seasonal escape; it's an invitation to embrace the essence of Blue Mountains living. Envision a lifestyle where every season is celebrated in style. Available $27,500 for 2024/2025 Ski Season. Utilities are extra.\r\n\r\nMain Floor: 2 Bedrooms (Queen Beds) and Two Bathrooms (Sauna Shower 3 Piece + 2 Piece)\r\nSecond Floor: 4 Bedrooms (Queen Beds + Twin) and Two Bathrooms (3 Piece + 4 Piece) (id:57975)
Property Details
|
MLS® Number
|
X10437513 |
|
Property Type
|
Single Family |
|
Community Name
|
Blue Mountain Resort Area |
|
Equipment Type
|
Water Heater |
|
Features
|
Sauna |
|
Parking Space Total
|
11 |
|
Pool Type
|
Inground Pool |
|
Rental Equipment Type
|
Water Heater |
|
Structure
|
Deck |
Building
|
Bathroom Total
|
3 |
|
Bedrooms Above Ground
|
6 |
|
Bedrooms Total
|
6 |
|
Appliances
|
Dishwasher, Dryer, Microwave, Refrigerator, Stove, Washer, Window Coverings |
|
Basement Development
|
Unfinished |
|
Basement Type
|
Crawl Space (unfinished) |
|
Construction Style Attachment
|
Detached |
|
Cooling Type
|
Central Air Conditioning |
|
Exterior Finish
|
Wood |
|
Fireplace Present
|
Yes |
|
Fireplace Total
|
1 |
|
Foundation Type
|
Unknown |
|
Half Bath Total
|
2 |
|
Heating Fuel
|
Natural Gas |
|
Heating Type
|
Forced Air |
|
Stories Total
|
2 |
|
Type
|
House |
|
Utility Water
|
Municipal Water |
Parking
Land
|
Access Type
|
Year-round Access |
|
Acreage
|
No |
|
Sewer
|
Sanitary Sewer |
|
Size Depth
|
232 Ft |
|
Size Frontage
|
161 Ft |
|
Size Irregular
|
161 X 232 Ft |
|
Size Total Text
|
161 X 232 Ft|1/2 - 1.99 Acres |
|
Zoning Description
|
R3 |
Rooms
| Level |
Type |
Length |
Width |
Dimensions |
|
Second Level |
Bedroom |
3.53 m |
2.82 m |
3.53 m x 2.82 m |
|
Second Level |
Bedroom |
3.2 m |
2.69 m |
3.2 m x 2.69 m |
|
Second Level |
Bathroom |
1.47 m |
3.43 m |
1.47 m x 3.43 m |
|
Second Level |
Primary Bedroom |
3.4 m |
2.82 m |
3.4 m x 2.82 m |
|
Second Level |
Bedroom |
3.17 m |
2.87 m |
3.17 m x 2.87 m |
|
Main Level |
Kitchen |
3.48 m |
4.01 m |
3.48 m x 4.01 m |
|
Main Level |
Living Room |
3.56 m |
4.65 m |
3.56 m x 4.65 m |
|
Main Level |
Dining Room |
2.46 m |
4.47 m |
2.46 m x 4.47 m |
|
Main Level |
Primary Bedroom |
3.99 m |
3.53 m |
3.99 m x 3.53 m |
|
Main Level |
Bedroom |
2.9 m |
3.51 m |
2.9 m x 3.51 m |
|
Main Level |
Bathroom |
1.4 m |
2.44 m |
1.4 m x 2.44 m |
|
Main Level |
Bathroom |
2.24 m |
0.81 m |
2.24 m x 0.81 m |
Utilities
https://www.realtor.ca/real-estate/27597646/209846-highway-26-blue-mountains-blue-mountain-resort-area-blue-mountain-resort-area











































