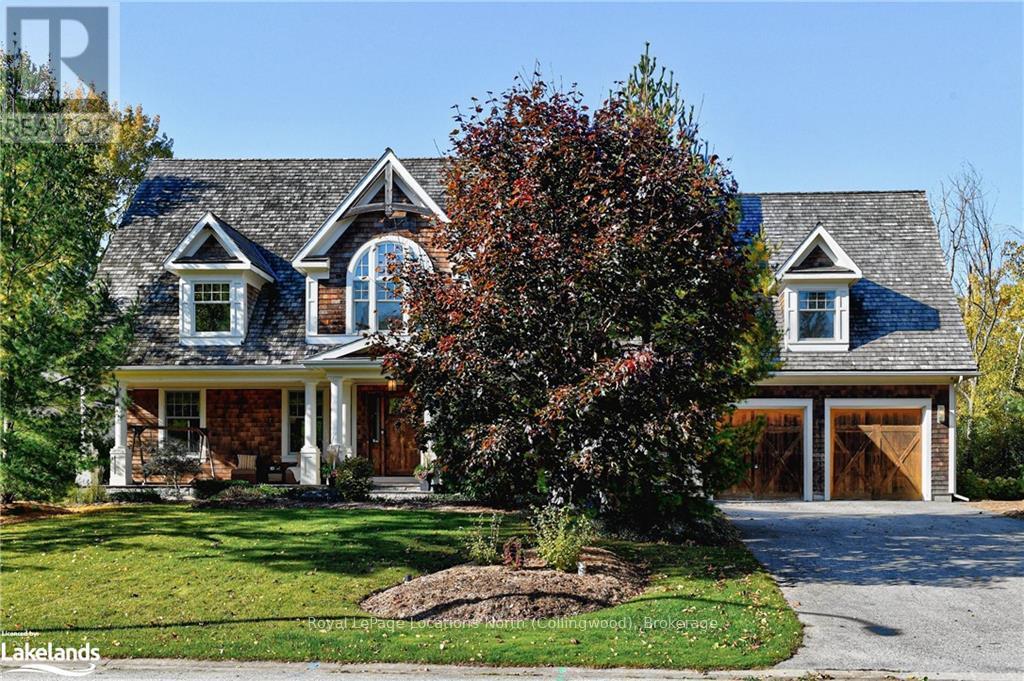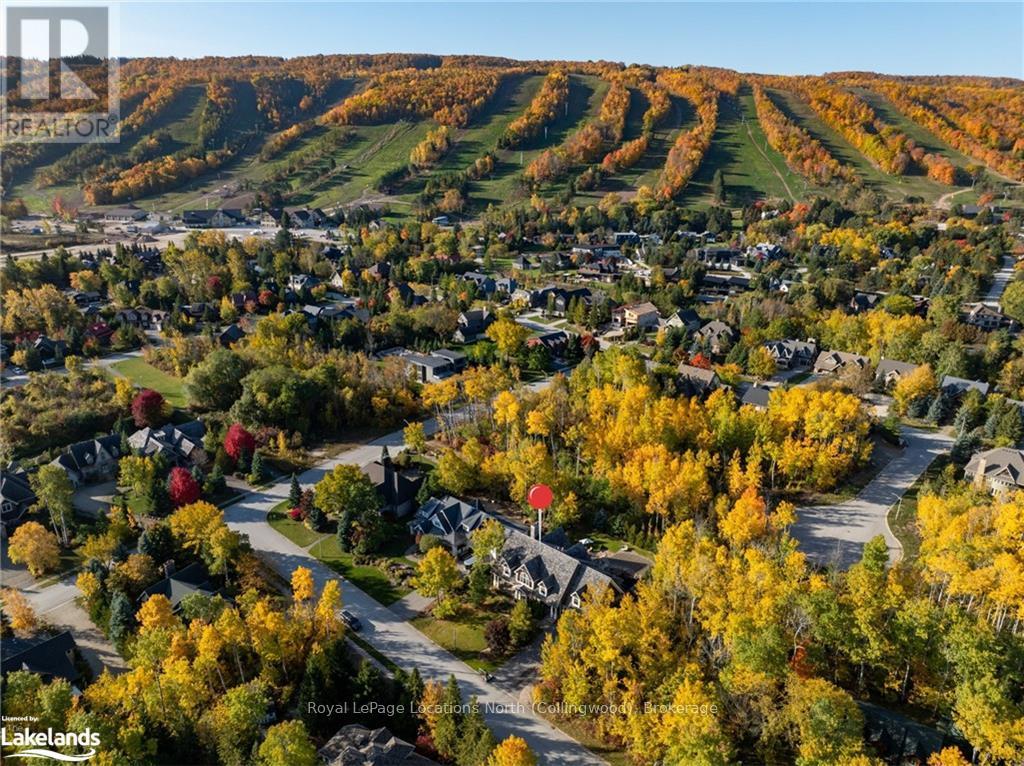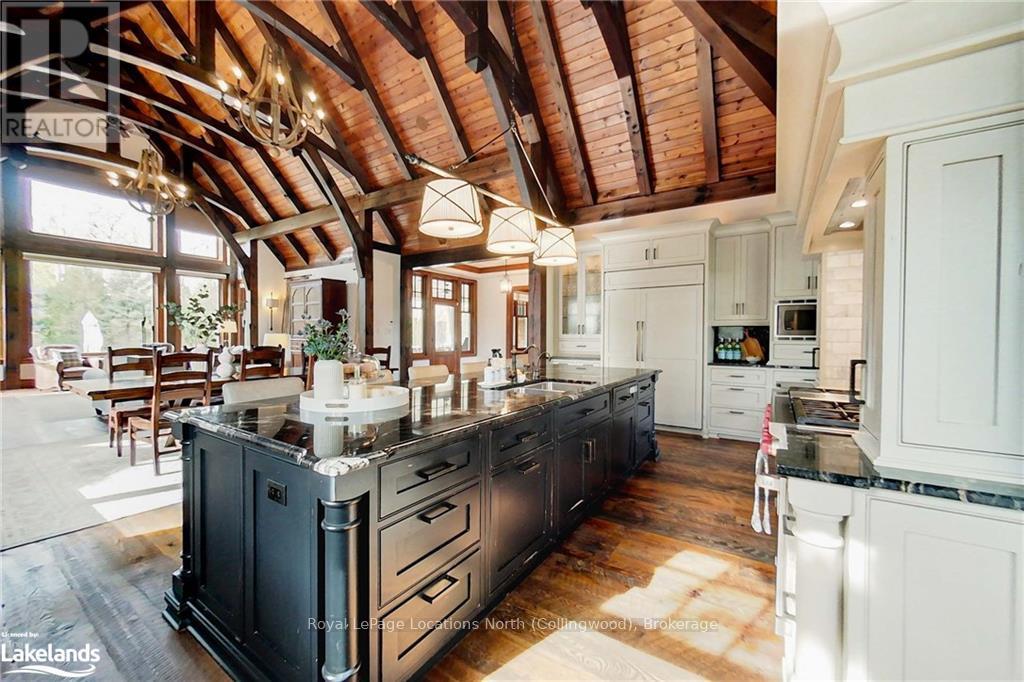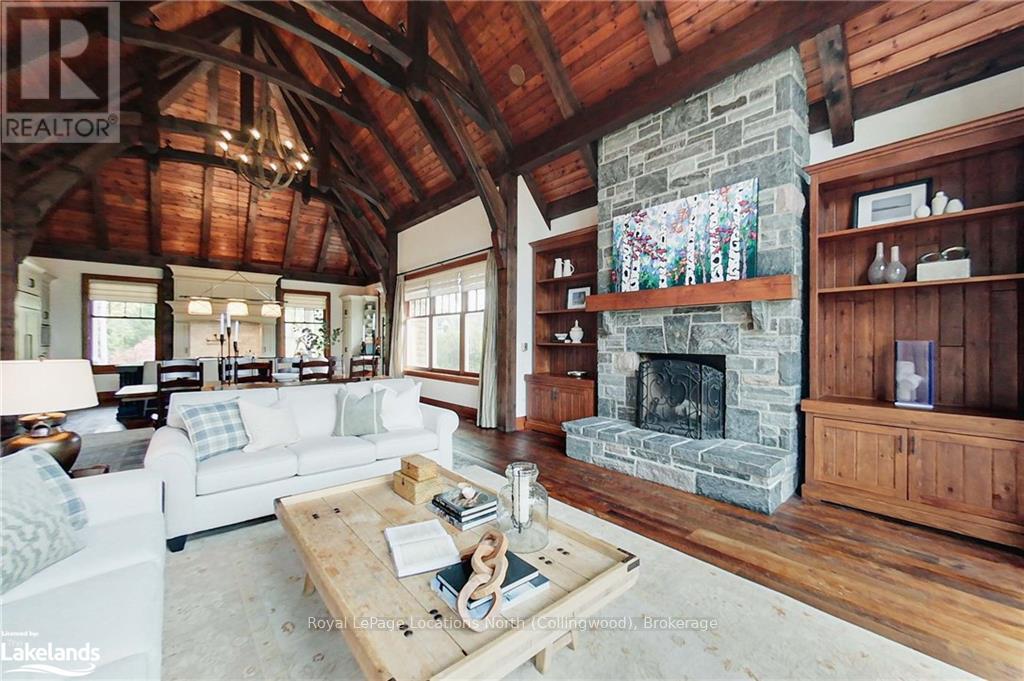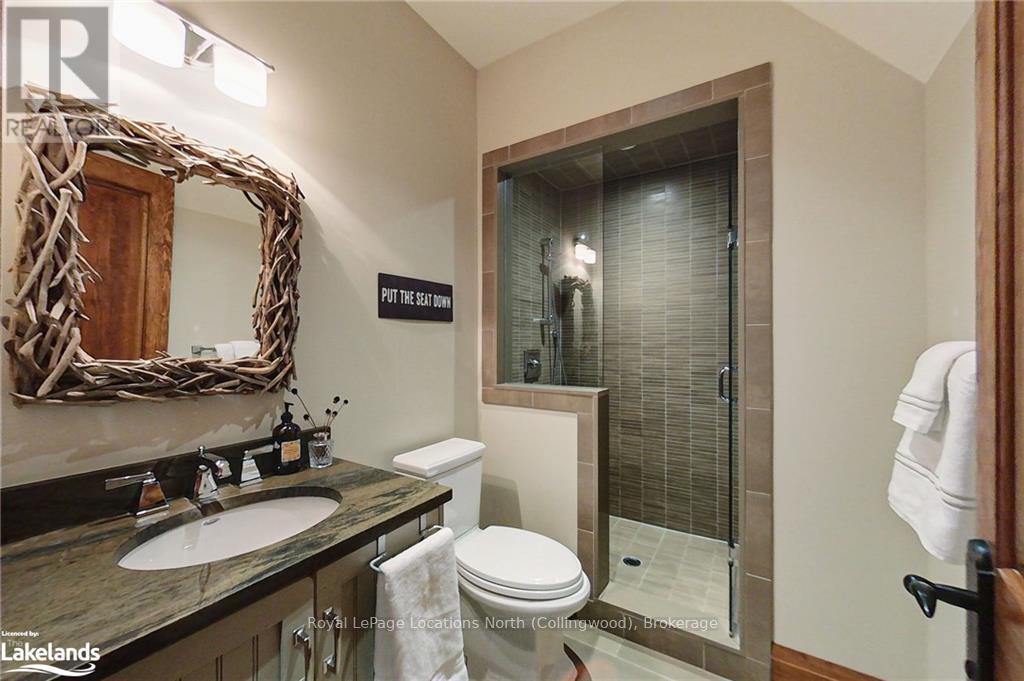114 Innsbruck Lane Blue Mountains, Ontario L9Y 0S2
6 Bedroom
5 Bathroom
5,000 - 100,000 ft2
Fireplace
Inground Pool
Central Air Conditioning, Air Exchanger
Forced Air
$4,198,000
Craigleith – Gorgeous 6 bedroom, 4.5 bathroom Timber Frame Home walking distance to Craigleith Ski Club. This Open Concept Timber Frame Home features in-floor heating on all levels, Hard Wood Flooring, Stone floor to ceiling wood burning fireplace, Open Concept Kitchen/Dining/Living Room, five car garage, large mudroom/laundry, fully finished lower level with games area, wet bar, wood burning fireplace and Theatre Room. Beautifully landscaped with in-ground salt water pool, hot tub and fire pit. Close to skiing, golf, cycling, Georgian Bay, Georgian Trail and all the areas amenities. (id:57975)
Property Details
| MLS® Number | X10435824 |
| Property Type | Single Family |
| Community Name | Blue Mountains |
| Equipment Type | None |
| Parking Space Total | 11 |
| Pool Type | Inground Pool |
| Rental Equipment Type | None |
Building
| Bathroom Total | 5 |
| Bedrooms Above Ground | 4 |
| Bedrooms Below Ground | 2 |
| Bedrooms Total | 6 |
| Amenities | Fireplace(s) |
| Appliances | Hot Tub, Central Vacuum, Dishwasher, Dryer, Microwave, Refrigerator, Stove, Washer |
| Basement Development | Finished |
| Basement Type | Full (finished) |
| Construction Style Attachment | Detached |
| Cooling Type | Central Air Conditioning, Air Exchanger |
| Exterior Finish | Shingles, Wood |
| Fireplace Present | Yes |
| Fireplace Total | 2 |
| Foundation Type | Poured Concrete |
| Half Bath Total | 1 |
| Heating Fuel | Natural Gas |
| Heating Type | Forced Air |
| Stories Total | 2 |
| Size Interior | 5,000 - 100,000 Ft2 |
| Type | House |
| Utility Water | Municipal Water |
Parking
| Attached Garage |
Land
| Acreage | No |
| Sewer | Sanitary Sewer |
| Size Depth | 167 Ft |
| Size Frontage | 99 Ft |
| Size Irregular | 99 X 167 Ft |
| Size Total Text | 99 X 167 Ft|under 1/2 Acre |
| Zoning Description | Res |
Rooms
| Level | Type | Length | Width | Dimensions |
|---|---|---|---|---|
| Second Level | Primary Bedroom | 4.23 m | 6.52 m | 4.23 m x 6.52 m |
| Second Level | Bedroom | 4.19 m | 3.3 m | 4.19 m x 3.3 m |
| Second Level | Bedroom | 4.39 m | 5.5 m | 4.39 m x 5.5 m |
| Second Level | Bedroom | 3.82 m | 5.2 m | 3.82 m x 5.2 m |
| Basement | Media | 6.89 m | 4.01 m | 6.89 m x 4.01 m |
| Basement | Bedroom | 3.36 m | 4.8 m | 3.36 m x 4.8 m |
| Basement | Bedroom | 3.79 m | 4.8 m | 3.79 m x 4.8 m |
| Basement | Recreational, Games Room | 9.61 m | 6.89 m | 9.61 m x 6.89 m |
| Main Level | Kitchen | 7.09 m | 3.84 m | 7.09 m x 3.84 m |
| Main Level | Dining Room | 7.16 m | 4.05 m | 7.16 m x 4.05 m |
| Main Level | Living Room | 7.21 m | 6.37 m | 7.21 m x 6.37 m |
| Main Level | Office | 4.15 m | 3.77 m | 4.15 m x 3.77 m |
https://www.realtor.ca/real-estate/27600352/114-innsbruck-lane-blue-mountains-blue-mountains
Contact Us
Contact us for more information

