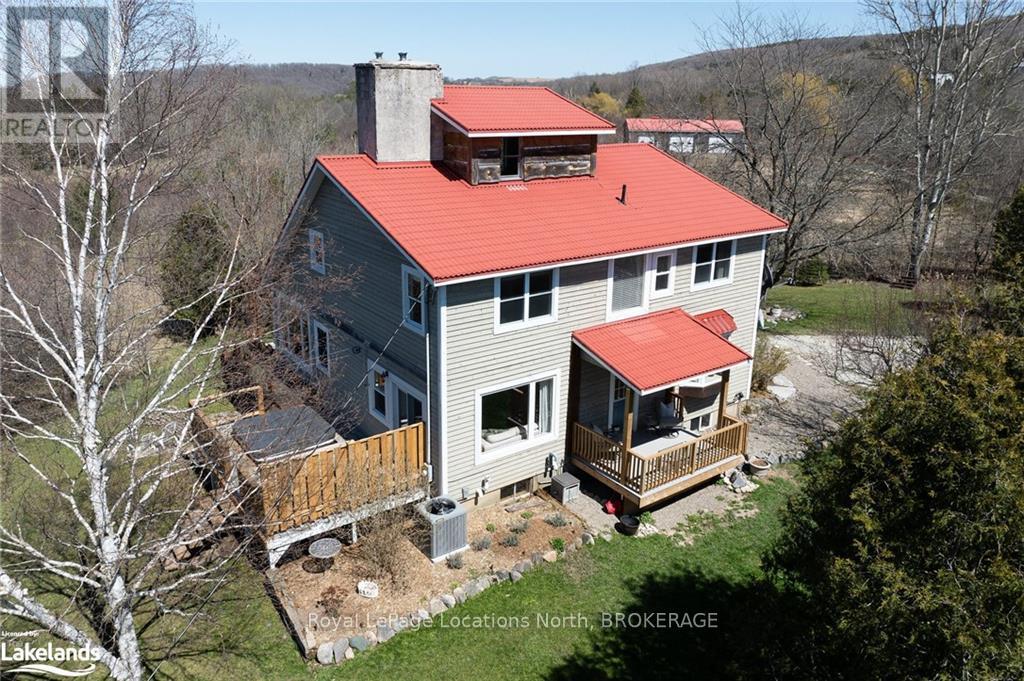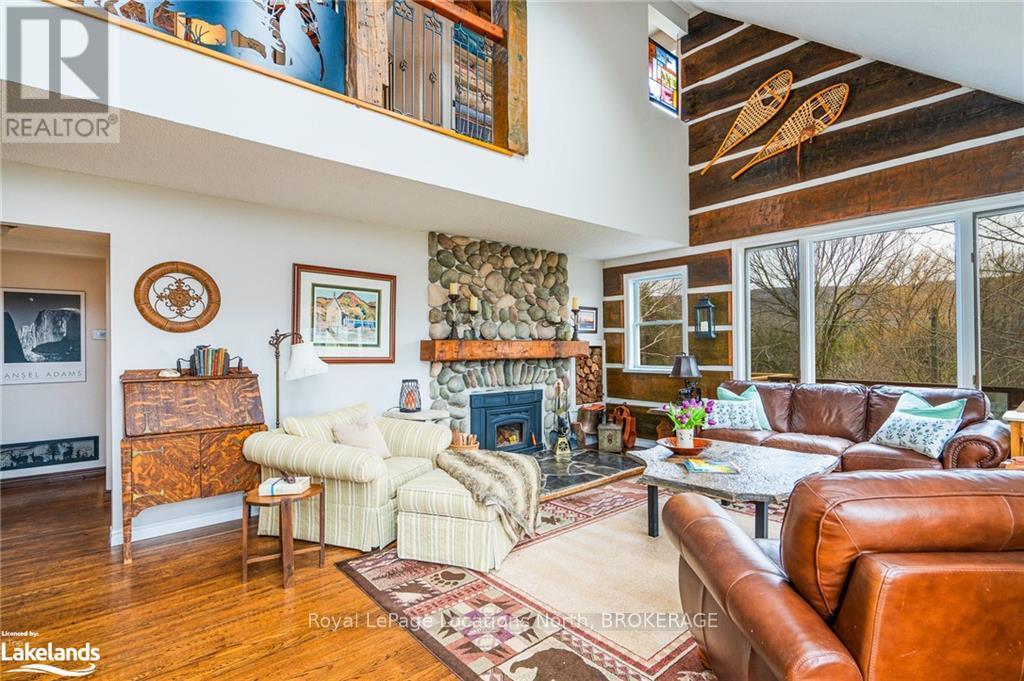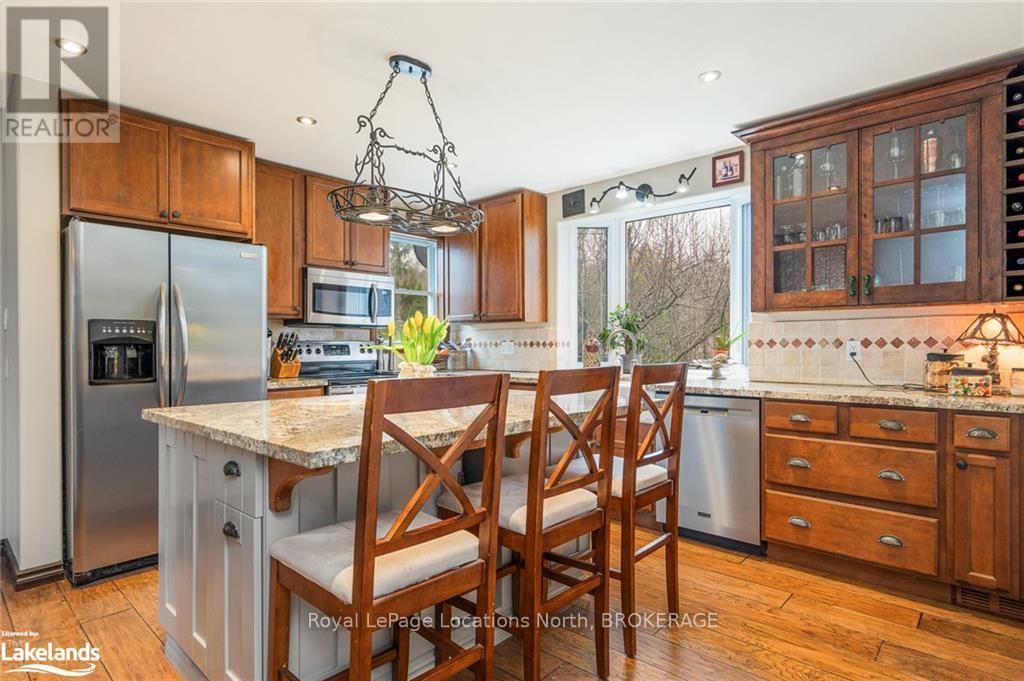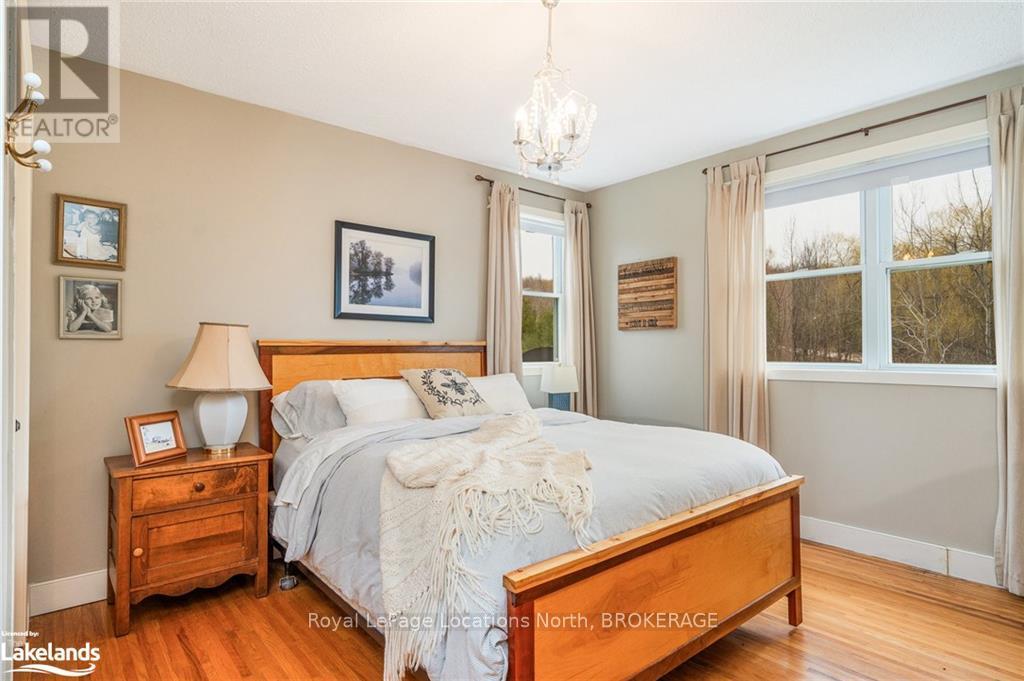5 Bedroom
2 Bathroom
2,000 - 2,500 ft2
Central Air Conditioning
Forced Air
$1,390,000
Privacy and charm are only a couple of the attributes this fantastic home has to offer on one acre in the aptly named, Pretty River Valley. You've likely seen this property as you've travelled the iconic Pretty River Road taking in the beauty of the area, and wondered what it would be like to live in such a stunning location. Surrounded by the PR Provincial Park, you have endless opportunities to hike, mountain bike, snowshoe and cross-country ski. Short drive to Highlands Nordic, Duntroon Highlands Golf, Devil's Glen and Osler Bluff ski clubs. Enjoy the valley views as you sip your morning coffee or soak in the hot tub. Listen to the spring peepers celebrating the season in your own private pond. This home exemplifies warmth and comfort throughout and with 5 bedrooms, 2 living areas on the main floor and a recreation room, you have plenty of space to share it with friends and family. The living room features an air-tight wood stove and vaulted ceilings, with huge doors and windows taking in the views. Structurally sound with plenty of updates, including a brand new ultraviolet system and iron filter, you're assured of the integrity of this home. \r\nThe views and light from the loft bedroom, perfect for a study or artist studio, must be seen to be appreciated. There is a very comforting vibe to this home with so many incredible elements....it really needs to be experienced in person to understand. (id:57975)
Property Details
|
MLS® Number
|
X10440286 |
|
Property Type
|
Single Family |
|
Community Name
|
Blue Mountains |
|
Equipment Type
|
Propane Tank |
|
Features
|
Wooded Area, Hilly |
|
Parking Space Total
|
10 |
|
Rental Equipment Type
|
Propane Tank |
|
Structure
|
Deck |
Building
|
Bathroom Total
|
2 |
|
Bedrooms Above Ground
|
4 |
|
Bedrooms Below Ground
|
1 |
|
Bedrooms Total
|
5 |
|
Appliances
|
Hot Tub, Water Heater, Dishwasher, Dryer, Stove, Washer, Window Coverings, Refrigerator |
|
Basement Development
|
Partially Finished |
|
Basement Features
|
Walk Out |
|
Basement Type
|
N/a (partially Finished) |
|
Construction Style Attachment
|
Detached |
|
Cooling Type
|
Central Air Conditioning |
|
Exterior Finish
|
Wood |
|
Foundation Type
|
Block |
|
Heating Fuel
|
Propane |
|
Heating Type
|
Forced Air |
|
Stories Total
|
3 |
|
Size Interior
|
2,000 - 2,500 Ft2 |
|
Type
|
House |
|
Utility Water
|
Drilled Well |
Parking
Land
|
Acreage
|
No |
|
Sewer
|
Septic System |
|
Size Depth
|
220 Ft ,6 In |
|
Size Frontage
|
207 Ft ,9 In |
|
Size Irregular
|
207.8 X 220.5 Ft |
|
Size Total Text
|
207.8 X 220.5 Ft|1/2 - 1.99 Acres |
|
Zoning Description
|
Nec Development Control |
Rooms
| Level |
Type |
Length |
Width |
Dimensions |
|
Second Level |
Bathroom |
3.02 m |
2.96 m |
3.02 m x 2.96 m |
|
Second Level |
Primary Bedroom |
4.6 m |
4.32 m |
4.6 m x 4.32 m |
|
Second Level |
Bedroom |
4.32 m |
3.51 m |
4.32 m x 3.51 m |
|
Second Level |
Bedroom |
3.86 m |
2.62 m |
3.86 m x 2.62 m |
|
Third Level |
Bedroom |
3.94 m |
3.48 m |
3.94 m x 3.48 m |
|
Basement |
Bedroom |
4.72 m |
4.19 m |
4.72 m x 4.19 m |
|
Basement |
Recreational, Games Room |
6.1 m |
5.69 m |
6.1 m x 5.69 m |
|
Basement |
Utility Room |
10.29 m |
5.31 m |
10.29 m x 5.31 m |
|
Main Level |
Foyer |
4.37 m |
1.85 m |
4.37 m x 1.85 m |
|
Main Level |
Dining Room |
5.97 m |
3.86 m |
5.97 m x 3.86 m |
|
Main Level |
Living Room |
5.87 m |
6.65 m |
5.87 m x 6.65 m |
|
Main Level |
Kitchen |
4.32 m |
4.32 m |
4.32 m x 4.32 m |
|
Main Level |
Family Room |
4.93 m |
3.84 m |
4.93 m x 3.84 m |
|
Main Level |
Bathroom |
3.02 m |
2.96 m |
3.02 m x 2.96 m |
https://www.realtor.ca/real-estate/27669154/635017-pretty-river-road-blue-mountains-blue-mountains







































