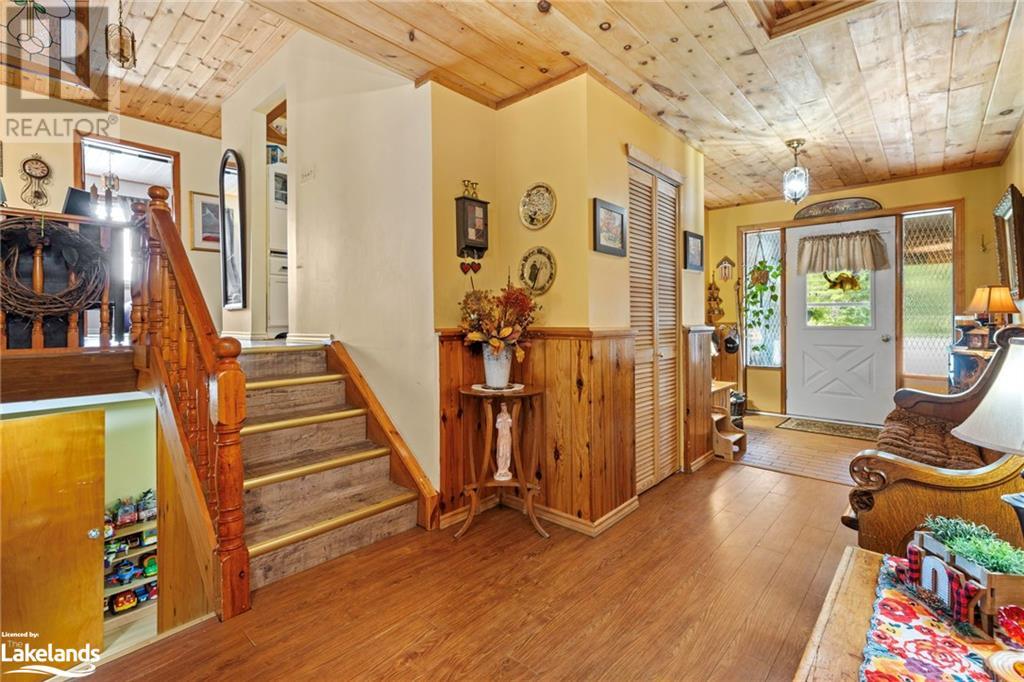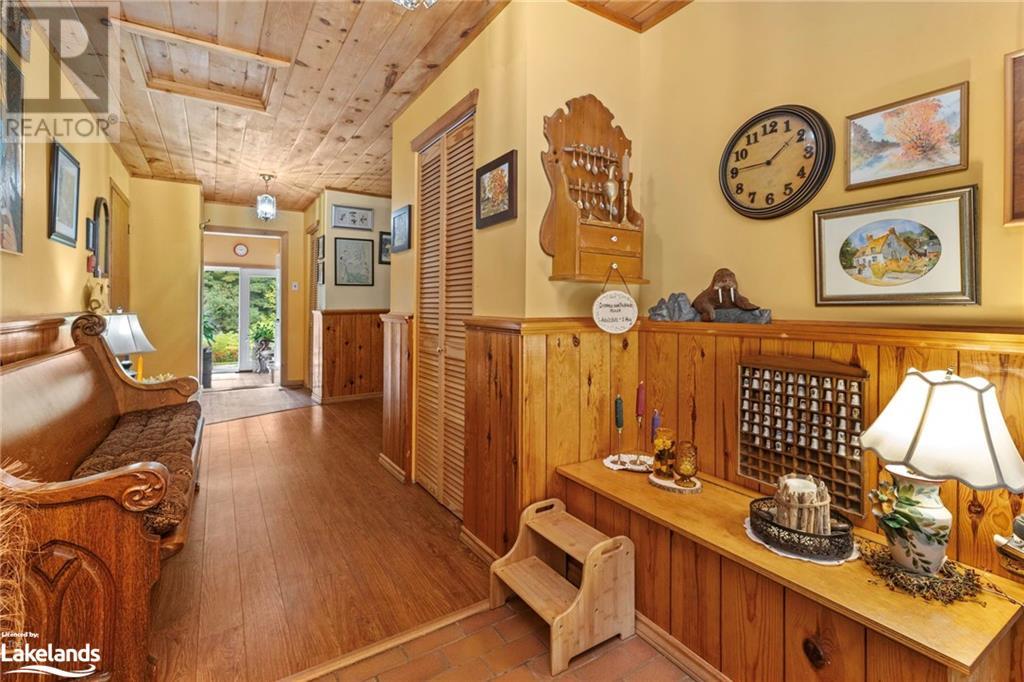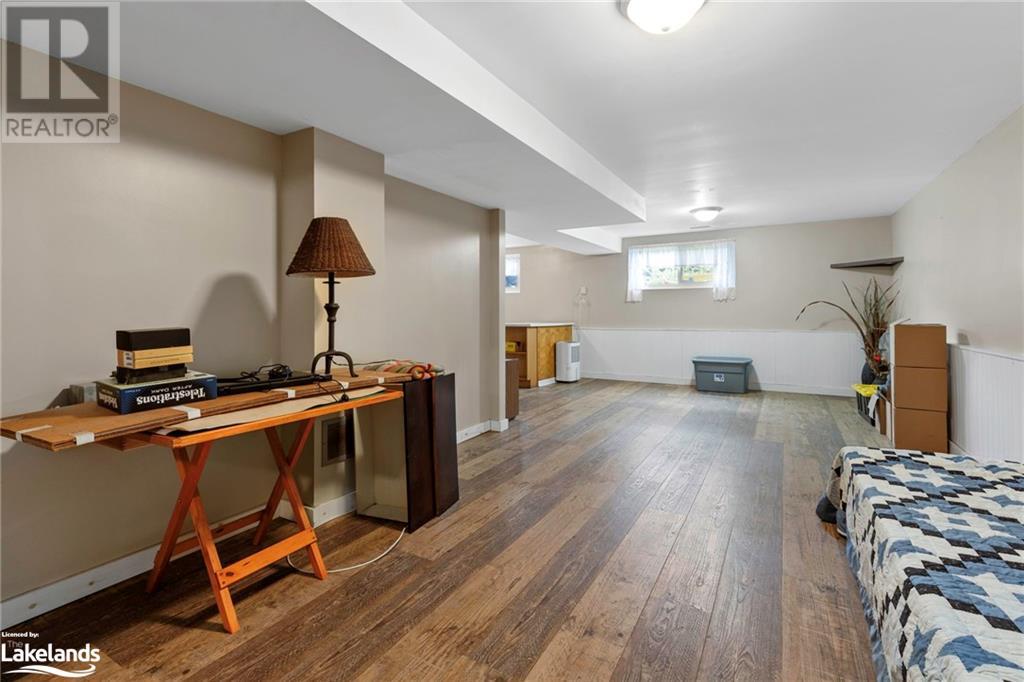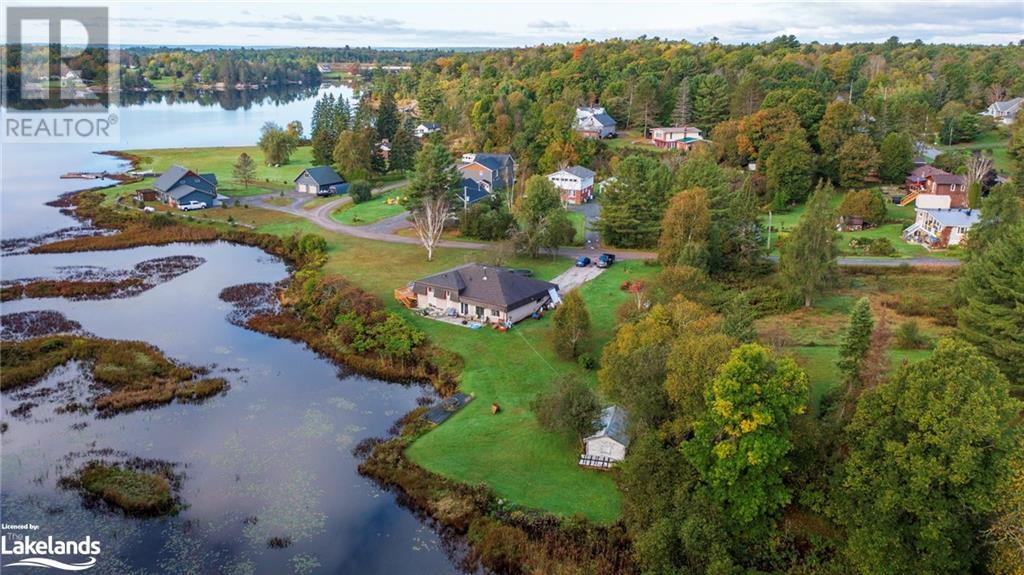3 Bedroom
3 Bathroom
2880 sqft
Raised Bungalow
Above Ground Pool
None
Baseboard Heaters, Forced Air, Radiant Heat
Waterfront
Acreage
Landscaped
$699,000
This is a unique custom home in an idyllic setting at the mouth of the head waters that feed the picturesque Portage Lake which via tunnel joins with the Seguin River and eventually ends up in Georgian Bay. Sorry no.. it's not boat-able to the Bay. The property is centrally located about 8 minutes from the town of Parry Sound, the western commercial hub of the Parry Sound area. Situated close to Georgian Bay plus access to hundreds of inland lakes and rivers it's an outdoor enthusiasts paradise. The town has all the modern conveniences needed to keep the many generations occupied. This unique home has 3 large bedrooms, 3 baths and a self-contained 1+ bedroom granny flat w/3 pc bath. The main floor consists of 2 car garage, family/rec room, hall laundry, a 3 pc bath, with ground level access which leads to the rear patio with access and views of the waterfront. The upper level has all the required living accomodations for a family, kitchen, adjoining dining area, large living room plus separate office/den. At the rear of house is the large primary bedroom overlooking the lake. The main primary 4 pc bathroom is just down the hall and services that floor. Easy access from the livingroom to the south side wrap around deck with built in above ground pool. Now, top it off with a lovely south view of the lake. There's a deck/landing at the shore for getting away from the pool activities to relax and a nearby garage/shed for extra storage. The open gently rolling lawns are great for kids and adults alike to enjoy a peaceful lakeside setting. In addition to the many perennials already thriving around the house, there's plenty of open space for that hobby garden you've always wanted. Call to book a look! (id:57975)
Property Details
|
MLS® Number
|
40677794 |
|
Property Type
|
Single Family |
|
AmenitiesNearBy
|
Airport, Beach, Golf Nearby, Schools, Shopping, Ski Area |
|
CommunityFeatures
|
Industrial Park, Quiet Area, Community Centre, School Bus |
|
EquipmentType
|
Propane Tank |
|
Features
|
Cul-de-sac, Visual Exposure, Conservation/green Belt, Paved Driveway, Country Residential, Recreational, In-law Suite |
|
ParkingSpaceTotal
|
6 |
|
PoolType
|
Above Ground Pool |
|
RentalEquipmentType
|
Propane Tank |
|
Structure
|
Shed |
|
ViewType
|
View Of Water |
|
WaterFrontType
|
Waterfront |
Building
|
BathroomTotal
|
3 |
|
BedroomsAboveGround
|
2 |
|
BedroomsBelowGround
|
1 |
|
BedroomsTotal
|
3 |
|
Appliances
|
Dryer, Refrigerator, Stove, Washer, Gas Stove(s) |
|
ArchitecturalStyle
|
Raised Bungalow |
|
BasementDevelopment
|
Finished |
|
BasementType
|
Full (finished) |
|
ConstructedDate
|
1985 |
|
ConstructionMaterial
|
Wood Frame |
|
ConstructionStyleAttachment
|
Detached |
|
CoolingType
|
None |
|
ExteriorFinish
|
Brick, Vinyl Siding, Wood, Shingles |
|
FoundationType
|
Block |
|
HeatingFuel
|
Electric, Propane |
|
HeatingType
|
Baseboard Heaters, Forced Air, Radiant Heat |
|
StoriesTotal
|
1 |
|
SizeInterior
|
2880 Sqft |
|
Type
|
House |
|
UtilityWater
|
Municipal Water |
Parking
Land
|
AccessType
|
Road Access, Highway Access, Highway Nearby |
|
Acreage
|
Yes |
|
LandAmenities
|
Airport, Beach, Golf Nearby, Schools, Shopping, Ski Area |
|
LandscapeFeatures
|
Landscaped |
|
SizeDepth
|
353 Ft |
|
SizeFrontage
|
286 Ft |
|
SizeIrregular
|
1.06 |
|
SizeTotal
|
1.06 Ac|1/2 - 1.99 Acres |
|
SizeTotalText
|
1.06 Ac|1/2 - 1.99 Acres |
|
SurfaceWater
|
Lake |
|
ZoningDescription
|
Rr |
Rooms
| Level |
Type |
Length |
Width |
Dimensions |
|
Second Level |
Bedroom |
|
|
9'4'' x 9'4'' |
|
Second Level |
3pc Bathroom |
|
|
6'2'' x 9'6'' |
|
Second Level |
Kitchen/dining Room |
|
|
20'0'' x 9'11'' |
|
Second Level |
Living Room |
|
|
13'8'' x 17'6'' |
|
Second Level |
Bedroom |
|
|
16'11'' x 11'8'' |
|
Lower Level |
Bedroom |
|
|
10'3'' x 14'9'' |
|
Lower Level |
Den |
|
|
10'8'' x 10'0'' |
|
Lower Level |
3pc Bathroom |
|
|
5'2'' x 4'9'' |
|
Lower Level |
Other |
|
|
10'10'' x 15'9'' |
|
Lower Level |
Kitchen |
|
|
9'4'' x 9'10'' |
|
Lower Level |
Recreation Room |
|
|
26'6'' x 13'5'' |
|
Main Level |
Laundry Room |
|
|
34'7'' x 7'9'' |
|
Main Level |
3pc Bathroom |
|
|
6'11'' x 4'8'' |
|
Main Level |
Family Room |
|
|
18'8'' x 12'10'' |
Utilities
|
Cable
|
Available |
|
Electricity
|
Available |
|
Telephone
|
Available |
https://www.realtor.ca/real-estate/27651975/2-earls-court-mcdougall

































