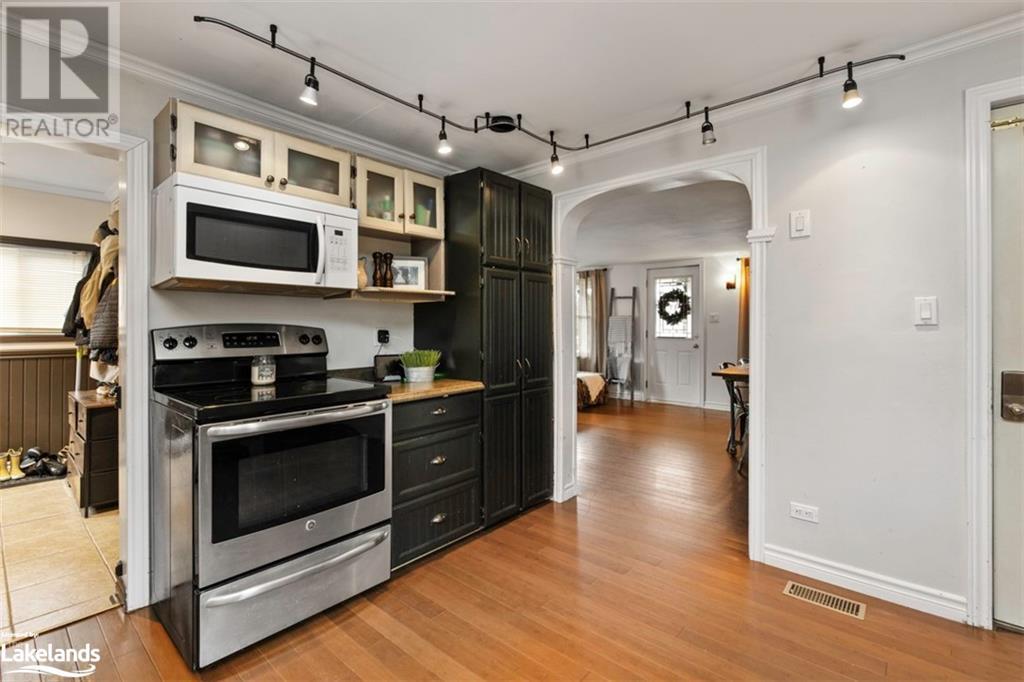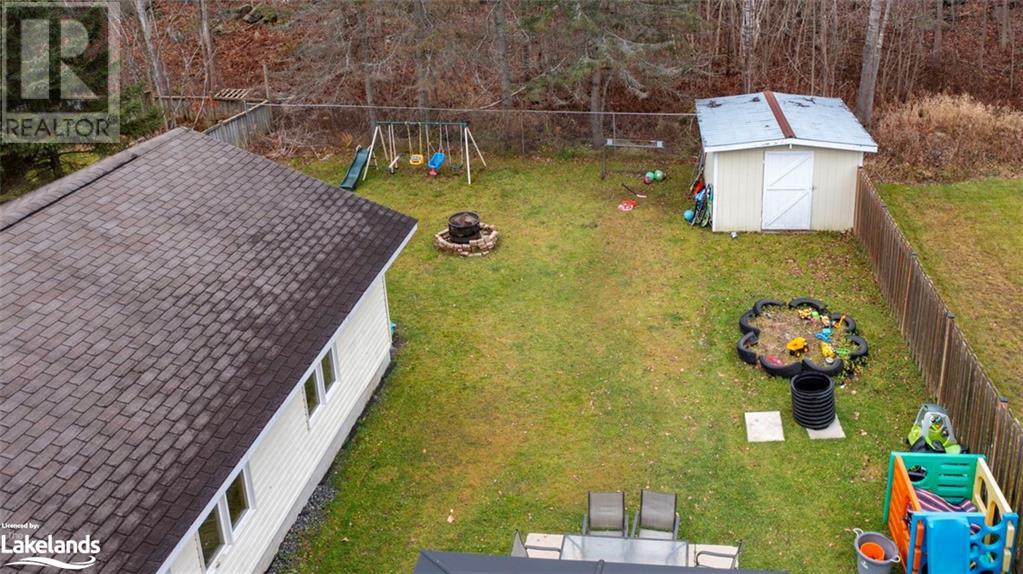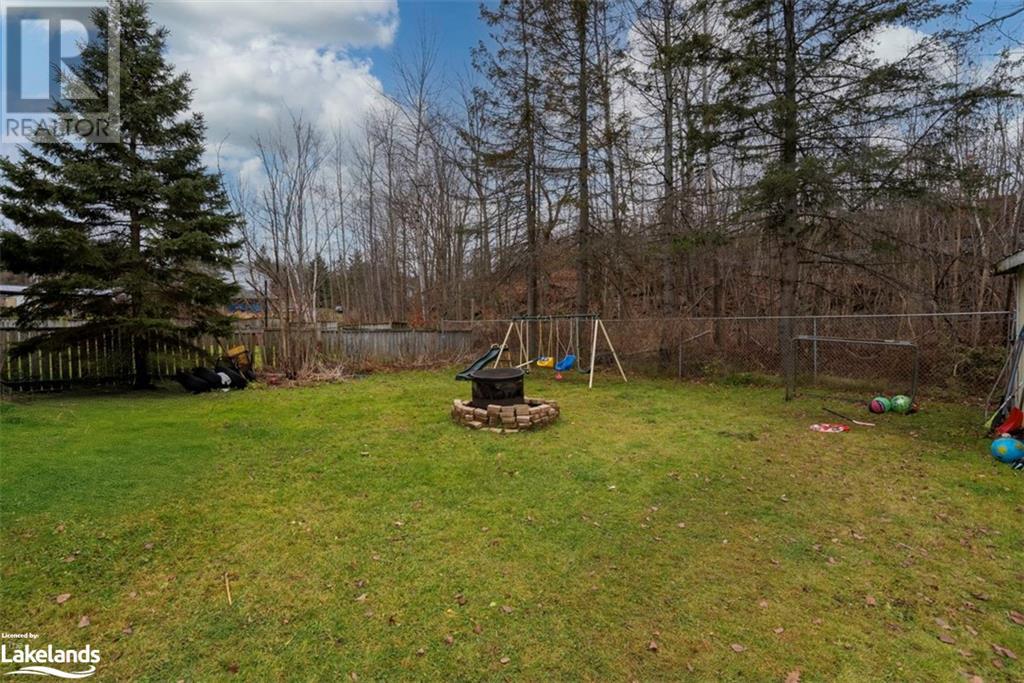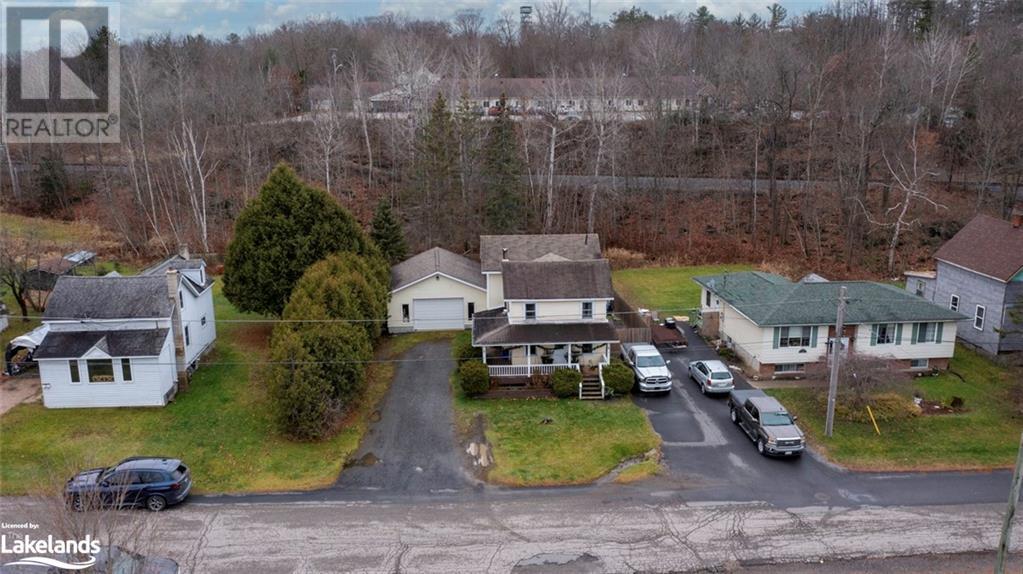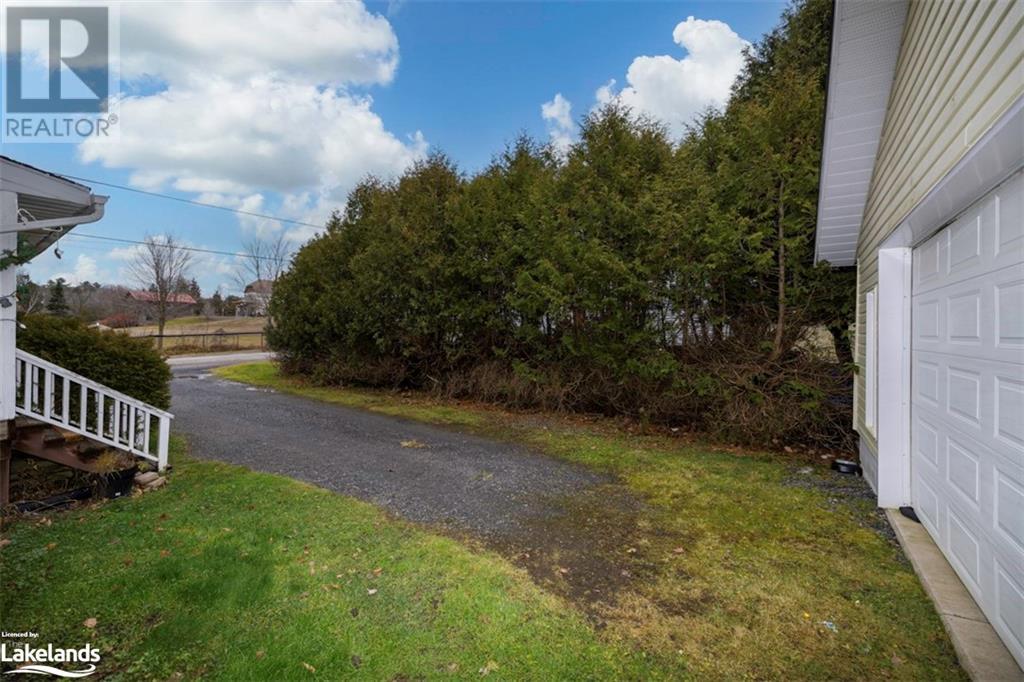3 Bedroom
2 Bathroom
1549 sqft
None
Forced Air
$569,000
CHARMING 3 BEDROOM, 2 BATH IN TOWN HOME with DETACHED DOUBLE GARAGE! Classic covered front porch with pot lighting adds timeless charm, Updated kitchen and baths, Convenient main floor bath, Principal bedroom features 4 pc ensuite & walk in closet, Lower level rec room ideal for family time or guests, Forced air gas furnace, Private Backyard Oasis: Fully fenced and level, it’s perfect for children, pets, or unwinding under the gazebo or by the fire pit, Heated and insulated Garage (28.4' x 24.4')—a dream space for DIYers or hobbyists, Rare 2 driveways offer plenty of parking for guests, boat/RV. Don’t miss this exceptional gem—a charming retreat in a convenient town setting! (id:57975)
Property Details
|
MLS® Number
|
40678715 |
|
Property Type
|
Single Family |
|
AmenitiesNearBy
|
Beach, Golf Nearby, Hospital, Schools, Shopping |
|
EquipmentType
|
Water Heater |
|
Features
|
Paved Driveway, Crushed Stone Driveway |
|
ParkingSpaceTotal
|
5 |
|
RentalEquipmentType
|
Water Heater |
|
Structure
|
Shed, Porch |
Building
|
BathroomTotal
|
2 |
|
BedroomsAboveGround
|
3 |
|
BedroomsTotal
|
3 |
|
Appliances
|
Dishwasher, Dryer, Microwave, Refrigerator, Stove, Washer, Garage Door Opener |
|
BasementDevelopment
|
Partially Finished |
|
BasementType
|
Full (partially Finished) |
|
ConstructionStyleAttachment
|
Detached |
|
CoolingType
|
None |
|
ExteriorFinish
|
Vinyl Siding |
|
FoundationType
|
Block |
|
HeatingFuel
|
Natural Gas |
|
HeatingType
|
Forced Air |
|
StoriesTotal
|
2 |
|
SizeInterior
|
1549 Sqft |
|
Type
|
House |
|
UtilityWater
|
Municipal Water |
Parking
Land
|
AccessType
|
Road Access |
|
Acreage
|
No |
|
LandAmenities
|
Beach, Golf Nearby, Hospital, Schools, Shopping |
|
Sewer
|
Municipal Sewage System |
|
SizeDepth
|
132 Ft |
|
SizeFrontage
|
66 Ft |
|
SizeIrregular
|
0.2 |
|
SizeTotal
|
0.2 Ac|under 1/2 Acre |
|
SizeTotalText
|
0.2 Ac|under 1/2 Acre |
|
ZoningDescription
|
R |
Rooms
| Level |
Type |
Length |
Width |
Dimensions |
|
Second Level |
Bedroom |
|
|
9'8'' x 7'4'' |
|
Second Level |
Bedroom |
|
|
9'3'' x 8'9'' |
|
Second Level |
Storage |
|
|
5'11'' x 5'9'' |
|
Second Level |
4pc Bathroom |
|
|
8'8'' x 6'1'' |
|
Second Level |
Primary Bedroom |
|
|
14'7'' x 12'4'' |
|
Lower Level |
Laundry Room |
|
|
16'5'' x 12'9'' |
|
Lower Level |
Recreation Room |
|
|
20'3'' x 10'11'' |
|
Main Level |
4pc Bathroom |
|
|
8'10'' x 5'5'' |
|
Main Level |
Eat In Kitchen |
|
|
12'4'' x 11'8'' |
|
Main Level |
Living Room |
|
|
17'2'' x 12'9'' |
Utilities
https://www.realtor.ca/real-estate/27679432/8-meadow-street-parry-sound


















