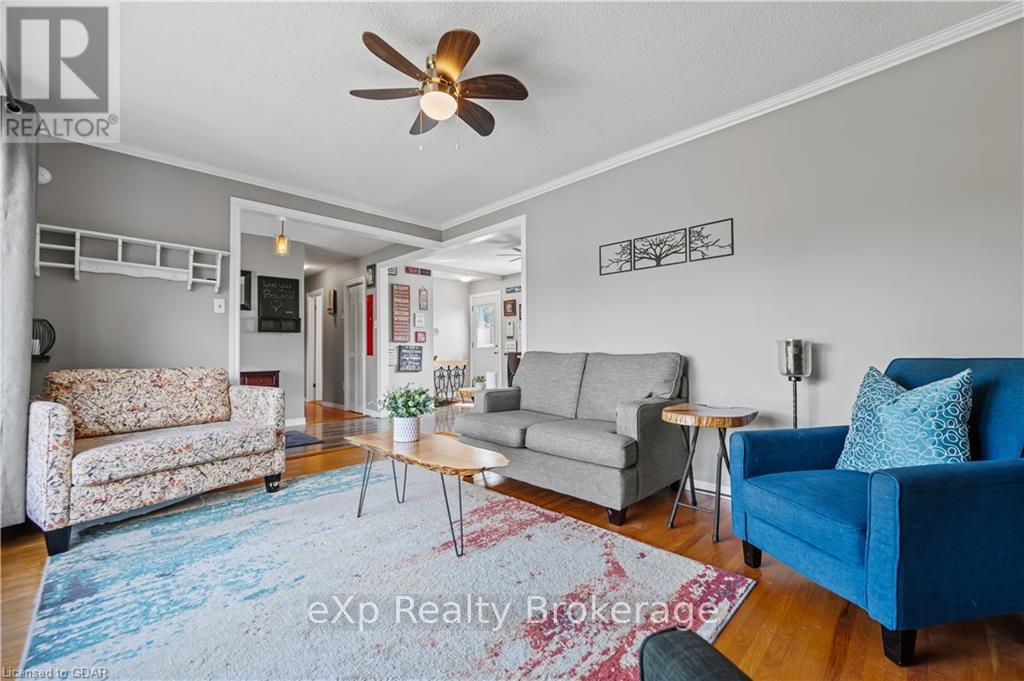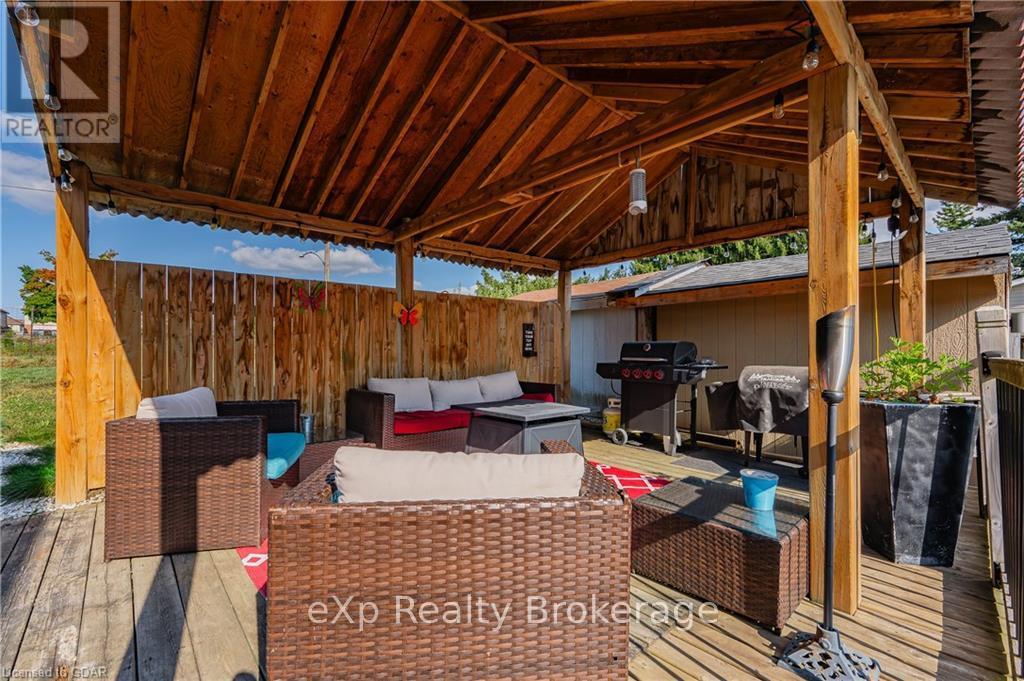2 Bedroom
2 Bathroom
Bungalow
Fireplace
Inground Pool
Wall Unit
Baseboard Heaters
$849,900
Welcome to this enchanting red brick bungalow, where every detail whispers home. Tucked away in a quiet neighbourhood, it offers the perfect balance of tranquility and convenience—just a short stroll to local shops, restaurants & all the amenities you desire, yet with the serenity of country living. Step outside to your own private oasis: a large side lot for endless possibilities, and a backyard designed for relaxation, featuring a sparkling pool and soothing hot tub. Inside, warmth and comfort greet you at every turn, making this space not just a house, but a place to truly live and thrive. It’s the kind of home that wraps you in a hug the moment you step through the door, where cherished memories are made and the simple joys of life come effortlessly (id:57975)
Property Details
|
MLS® Number
|
X10876234 |
|
Property Type
|
Single Family |
|
Community Name
|
Fergus |
|
AmenitiesNearBy
|
Hospital |
|
EquipmentType
|
Water Heater |
|
Features
|
Sump Pump |
|
ParkingSpaceTotal
|
8 |
|
PoolType
|
Inground Pool |
|
RentalEquipmentType
|
Water Heater |
|
Structure
|
Deck, Porch |
Building
|
BathroomTotal
|
2 |
|
BedroomsAboveGround
|
2 |
|
BedroomsTotal
|
2 |
|
Amenities
|
Fireplace(s) |
|
Appliances
|
Hot Tub, Water Heater, Water Softener, Blinds, Dishwasher, Dryer, Garage Door Opener, Oven, Range, Refrigerator, Stove, Washer, Window Coverings |
|
ArchitecturalStyle
|
Bungalow |
|
BasementDevelopment
|
Finished |
|
BasementType
|
Full (finished) |
|
ConstructionStyleAttachment
|
Detached |
|
CoolingType
|
Wall Unit |
|
ExteriorFinish
|
Concrete, Shingles |
|
FireProtection
|
Alarm System, Smoke Detectors |
|
FireplacePresent
|
Yes |
|
FireplaceTotal
|
1 |
|
FoundationType
|
Concrete, Poured Concrete |
|
HeatingFuel
|
Natural Gas |
|
HeatingType
|
Baseboard Heaters |
|
StoriesTotal
|
1 |
|
Type
|
House |
Parking
Land
|
Acreage
|
No |
|
FenceType
|
Fenced Yard |
|
LandAmenities
|
Hospital |
|
Sewer
|
Septic System |
|
SizeFrontage
|
150 M |
|
SizeIrregular
|
150 X 104.28 Acre |
|
SizeTotalText
|
150 X 104.28 Acre|under 1/2 Acre |
|
ZoningDescription
|
R1a |
Rooms
| Level |
Type |
Length |
Width |
Dimensions |
|
Basement |
Bathroom |
2.47 m |
1.64 m |
2.47 m x 1.64 m |
|
Basement |
Utility Room |
2.31 m |
2.18 m |
2.31 m x 2.18 m |
|
Basement |
Other |
3.51 m |
2.82 m |
3.51 m x 2.82 m |
|
Basement |
Recreational, Games Room |
4.8 m |
5.84 m |
4.8 m x 5.84 m |
|
Basement |
Laundry Room |
2.72 m |
3.07 m |
2.72 m x 3.07 m |
|
Main Level |
Foyer |
3.28 m |
1.75 m |
3.28 m x 1.75 m |
|
Main Level |
Living Room |
3.28 m |
4.55 m |
3.28 m x 4.55 m |
|
Main Level |
Dining Room |
2.69 m |
3.35 m |
2.69 m x 3.35 m |
|
Main Level |
Kitchen |
2.69 m |
3.07 m |
2.69 m x 3.07 m |
|
Main Level |
Bathroom |
2.47 m |
1.52 m |
2.47 m x 1.52 m |
|
Main Level |
Primary Bedroom |
3.91 m |
5.97 m |
3.91 m x 5.97 m |
|
Main Level |
Bedroom |
2.69 m |
3.25 m |
2.69 m x 3.25 m |
https://www.realtor.ca/real-estate/27520985/231-chambers-crescent-centre-wellington-fergus-fergus










































