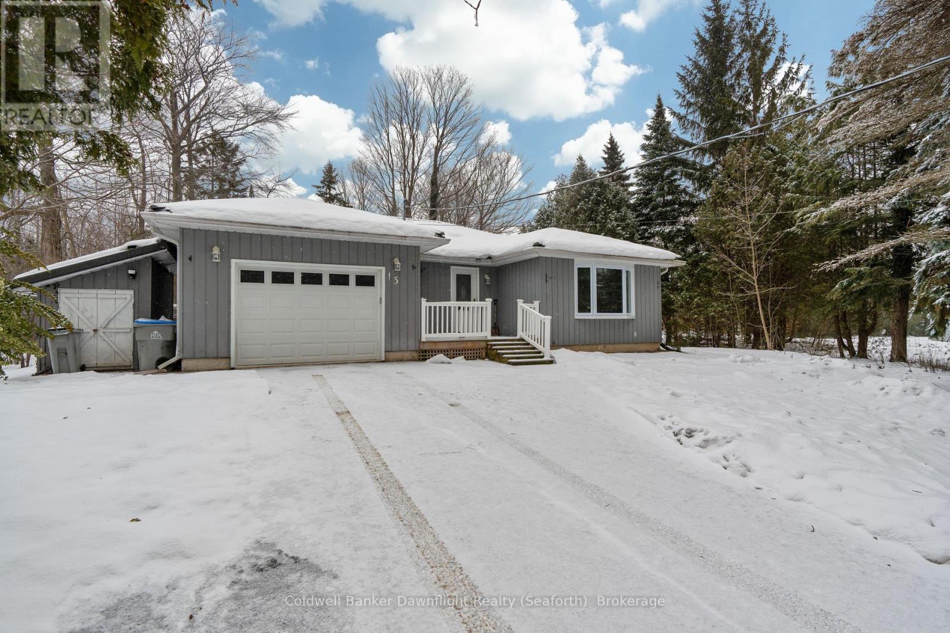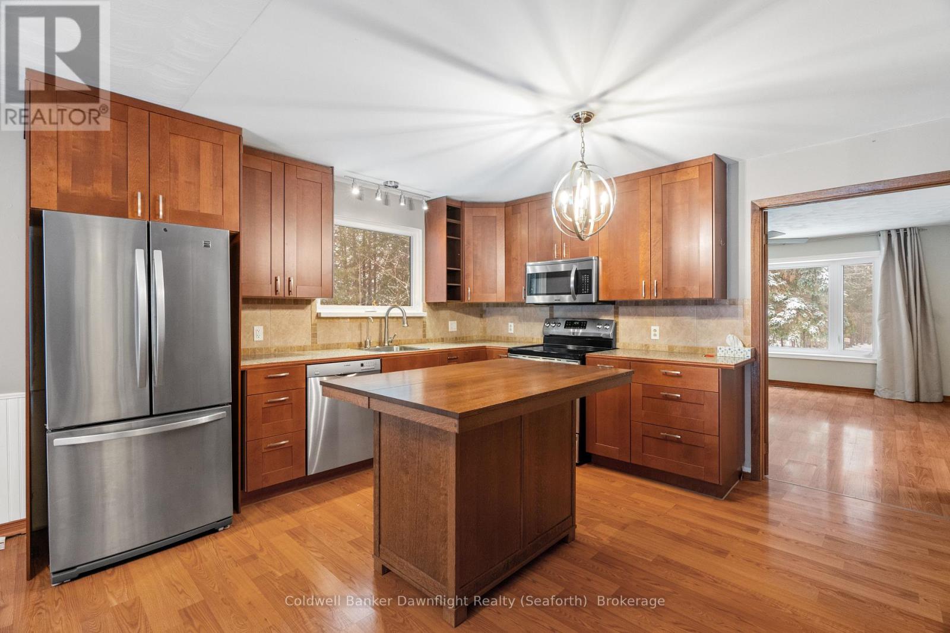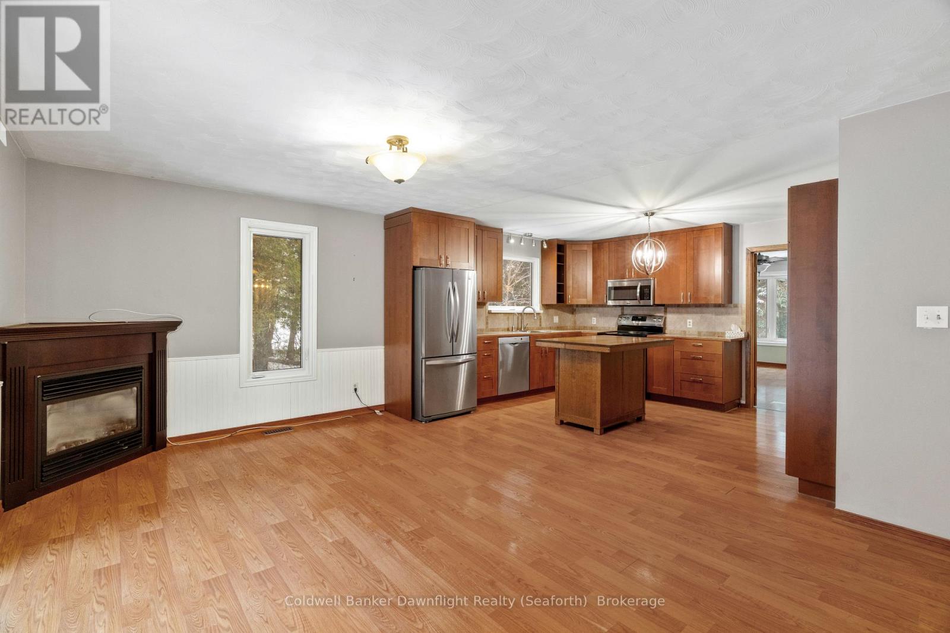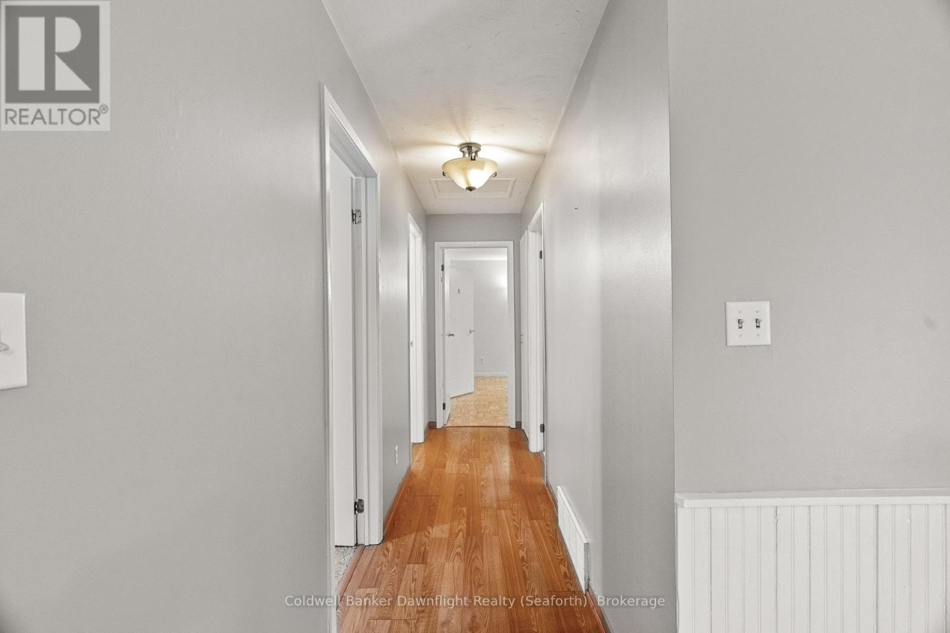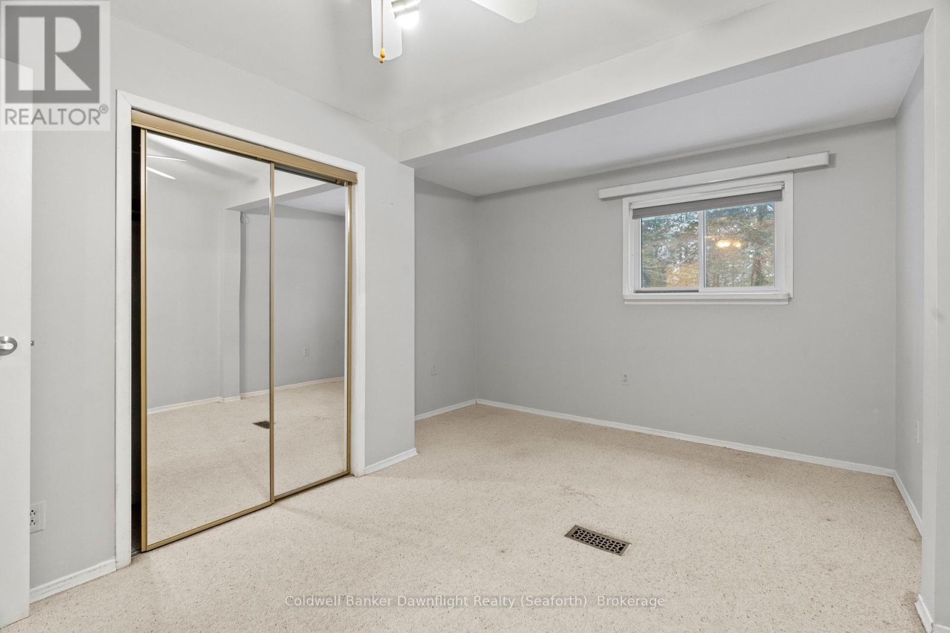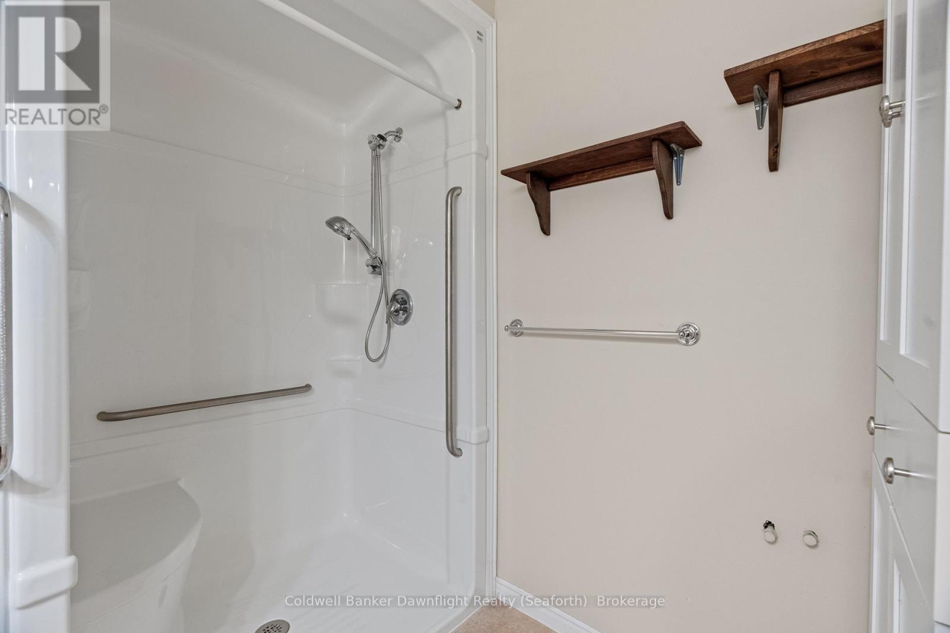3 Bedroom
1 Bathroom
Bungalow
Fireplace
Central Air Conditioning, Air Exchanger
Forced Air
$539,900
Looking for a COTTAGE OR HOME ONLY STEPS AWAY FROM THE WATER - look no further! This maintenance free home is now on the market! A lovely 3 bedroom, 2 bathroom home that offers 1,450 square feet on main level. Large country kitchen with loads of cabinetry and a large island, updated granite counter plus gas fireplace and patio doors to walk out to the wooded lot. The large entertaining living room would be great for family gatherings. There are loads of updates since 2010 including windows, furnace, central air, front & rear deck, gas fireplace, shaker style kitchen with granite tile counter, windows, garage door and more. There's an attached 1.5 car garage. The backyard is irregular shaped and has 2 driveways and is only steps to the beach and minutes to Goderich or Bayfield for shopping. (id:57975)
Property Details
|
MLS® Number
|
X10780408 |
|
Property Type
|
Single Family |
|
Community Name
|
Goderich Twp |
|
AmenitiesNearBy
|
Hospital |
|
EquipmentType
|
None |
|
ParkingSpaceTotal
|
3 |
|
RentalEquipmentType
|
None |
Building
|
BathroomTotal
|
1 |
|
BedroomsAboveGround
|
3 |
|
BedroomsTotal
|
3 |
|
Appliances
|
Water Heater, Water Softener, Central Vacuum, Dryer, Garage Door Opener, Microwave, Refrigerator, Stove, Washer, Window Coverings |
|
ArchitecturalStyle
|
Bungalow |
|
BasementDevelopment
|
Unfinished |
|
BasementType
|
Crawl Space (unfinished) |
|
ConstructionStyleAttachment
|
Detached |
|
CoolingType
|
Central Air Conditioning, Air Exchanger |
|
ExteriorFinish
|
Aluminum Siding, Wood |
|
FireplacePresent
|
Yes |
|
FireplaceTotal
|
1 |
|
FoundationType
|
Concrete |
|
HeatingFuel
|
Natural Gas |
|
HeatingType
|
Forced Air |
|
StoriesTotal
|
1 |
|
Type
|
House |
|
UtilityWater
|
Municipal Water |
Parking
Land
|
Acreage
|
No |
|
LandAmenities
|
Hospital |
|
Sewer
|
Septic System |
|
SizeDepth
|
144 Ft ,6 In |
|
SizeFrontage
|
100 Ft ,6 In |
|
SizeIrregular
|
100.56 X 144.51 Ft ; 65.63 X 144.51 X 11 |
|
SizeTotalText
|
100.56 X 144.51 Ft ; 65.63 X 144.51 X 11|under 1/2 Acre |
|
ZoningDescription
|
Rc1 |
Rooms
| Level |
Type |
Length |
Width |
Dimensions |
|
Main Level |
Kitchen |
5.49 m |
3.66 m |
5.49 m x 3.66 m |
|
Main Level |
Living Room |
4.75 m |
4.39 m |
4.75 m x 4.39 m |
|
Main Level |
Great Room |
5.23 m |
2.64 m |
5.23 m x 2.64 m |
|
Main Level |
Bedroom |
4.06 m |
3.38 m |
4.06 m x 3.38 m |
|
Main Level |
Bedroom |
2.95 m |
2.31 m |
2.95 m x 2.31 m |
|
Main Level |
Primary Bedroom |
3.96 m |
3.66 m |
3.96 m x 3.66 m |
|
Main Level |
Bathroom |
8 m |
7 m |
8 m x 7 m |
|
Main Level |
Laundry Room |
2.44 m |
1.83 m |
2.44 m x 1.83 m |
https://www.realtor.ca/real-estate/27523505/13-park-road-central-huron-goderich-twp-goderich-twp


